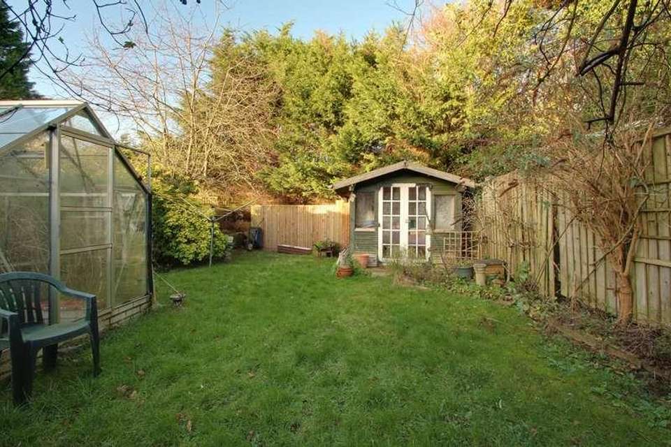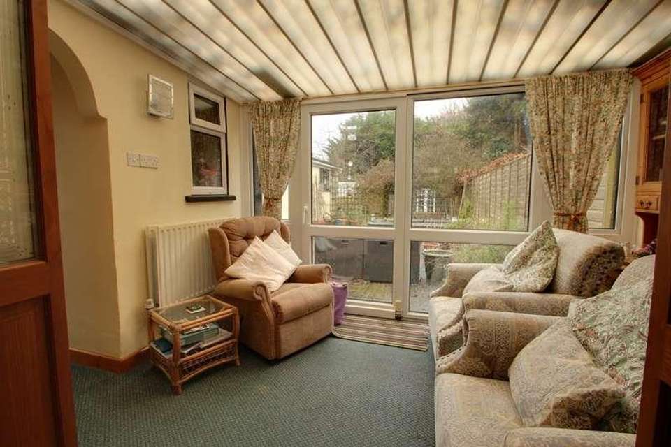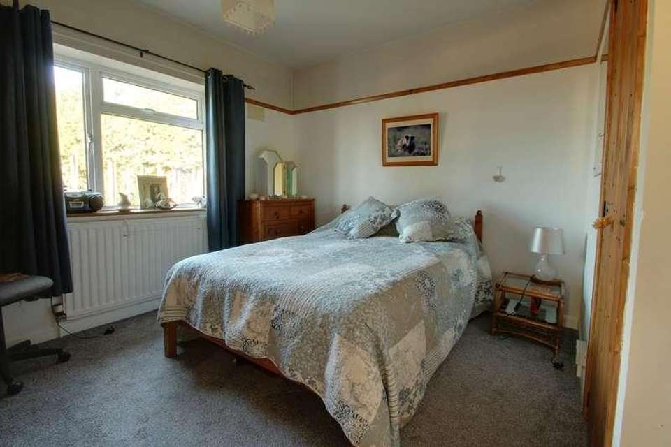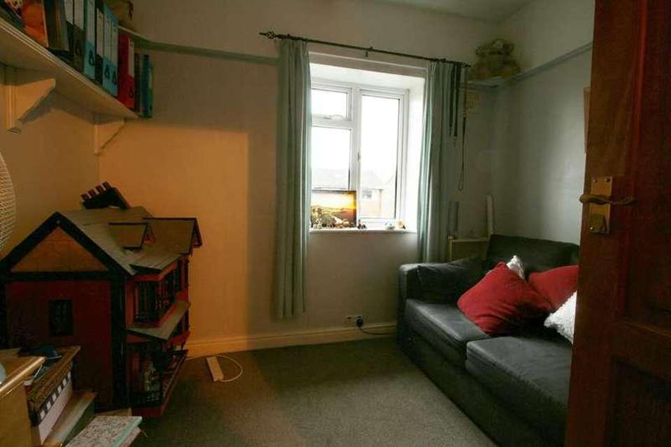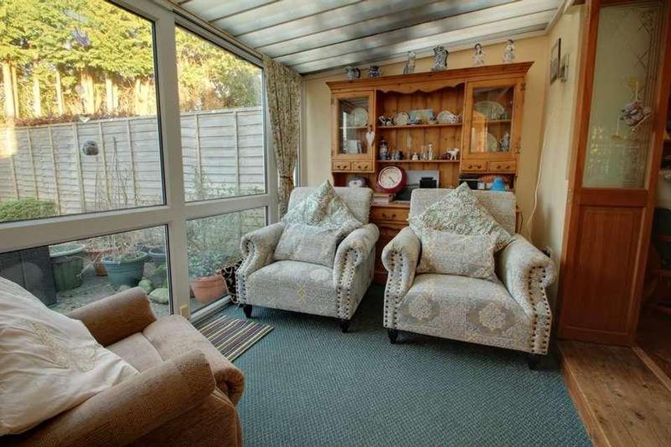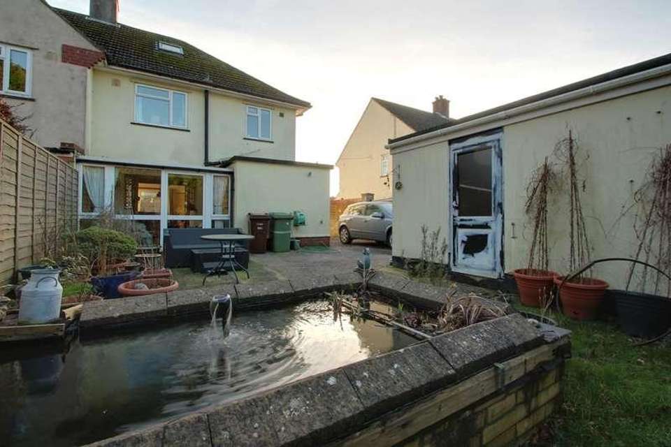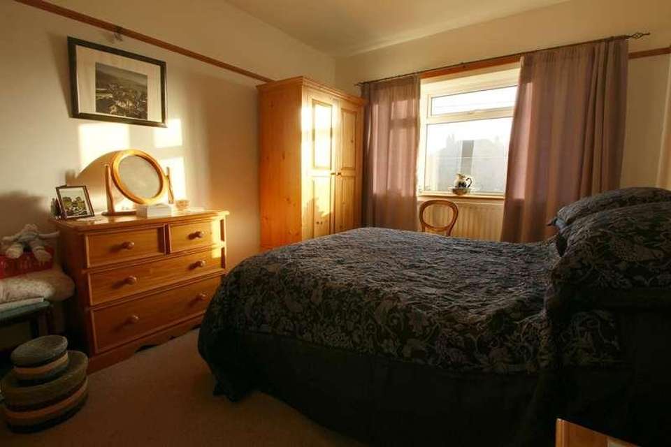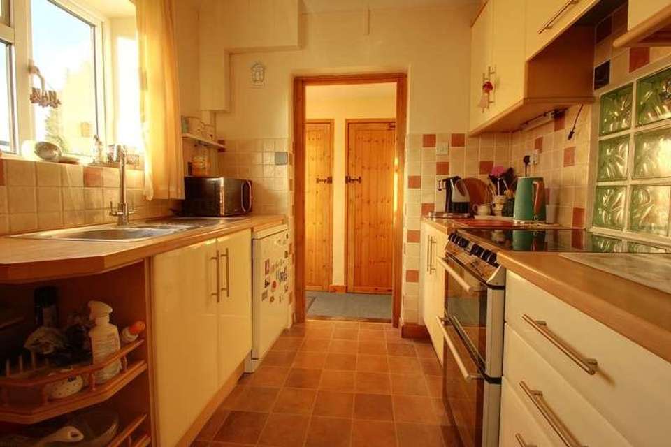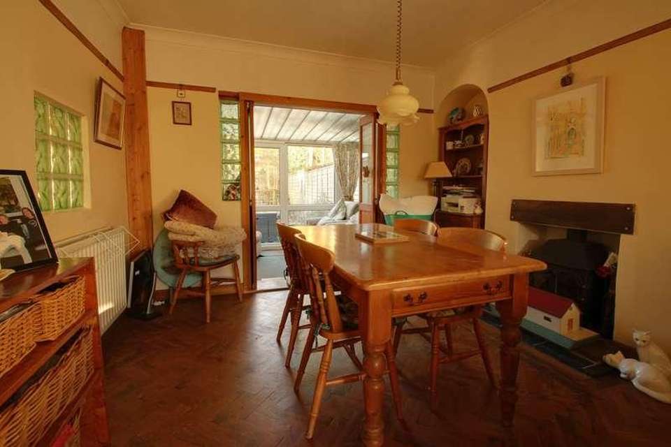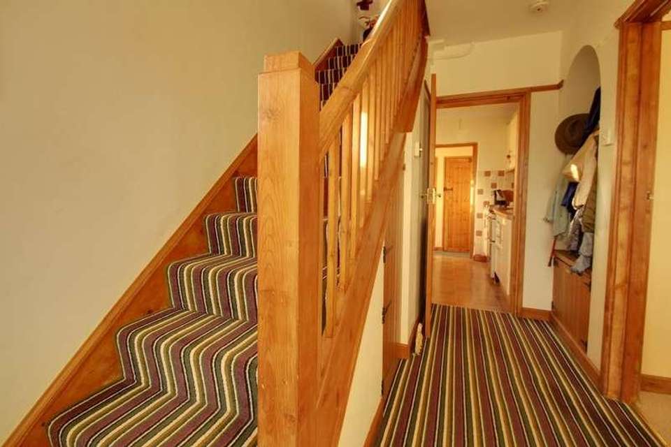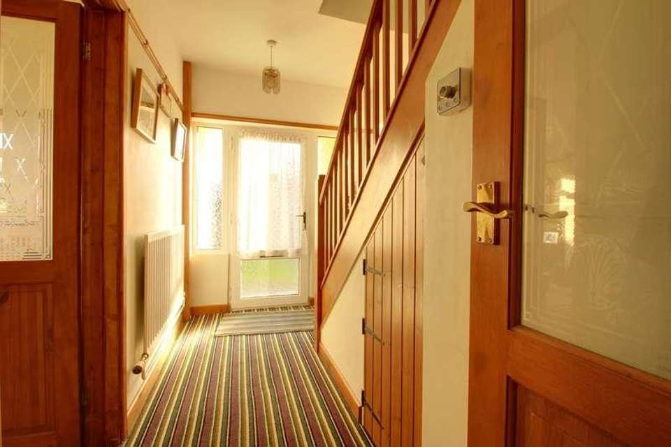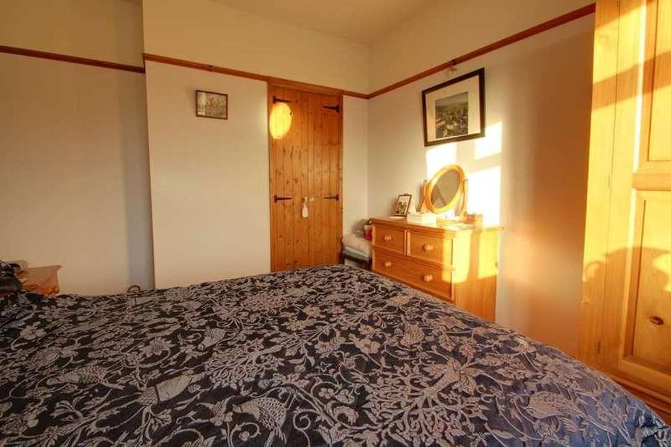3 bedroom semi-detached house for sale
Shepton Mallet, BA4semi-detached house
bedrooms
Property photos
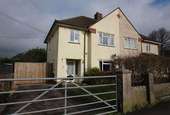
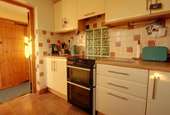
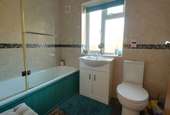
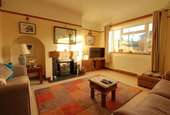
+14
Property description
DESCRIPTIONSituated in a popular residential area within walking distance to the towns amenities including a doctors surgery with pharmacy, local corner shop and the High Street with its range of independent shops as well as well known supermarkets.You enter the home into the spacious entrance hall with staircase rising to the first floor, door to sitting room, door to kitchen and understairs cupboard. The sitting room is open plan with the dining room and is a naturally light room with wood burner inset into fireplace on raised hearth and wooden mantel over. There is a fireplace in the dining room which is fitted with a gas coal effect burning stove and double doors opening to the double glazed conservatory. Decorative glass blocks are a colourful feature to the former serving hatch from the kitchen. Overlooking the rear garden, the conservatory links into the rear hall, where there is a downstairs cloakroom, utility room and door to driveway. The kitchen is fitted with a range of matching units incorporating single drainer sink unit, slot in cooker and space or under counter fridge. There is also walk in larder.On the first floor, a landing provides you with access to the three bedrooms. Bedrooms one and two are good size doubles, with bedroom one being situated at the front of the property and bedroom two to the rear. Both rooms have built in wardrobes. The third bedroom is a good sized single. The family bathroom compromises a white suite with panel enclosed bath, low level wc and wash hand basin inset into vanity unit.OUTSIDEThe property is approached through a metal gate to the driveway which extends through a second pair of gates and gives access to the detached garage and the rear garden. The front garden is laid to lawn with shrubs enclosed by wall. The rear garden is a good size and is laid to lawn, a patio with raised pond, a trellis screen and arch leads to the bottom of the garden also laid to lawn with shed, greenhouse and summer house. This area could be used for vegetable production.The detached garage has up and over door, power, light and personal door to the garden.ADDITIONAL INFORMATIONThe property benefits from gas fired heating and double glazing. All mains services are connected.LOCATIONThe historic market town of Shepton Mallet offers a range of local amenities and shopping facilities and is within commuting distance of Bristol, Bath, Wells, Frome and Castle Cary with its mainline station to Paddington London.
Interested in this property?
Council tax
First listed
Over a month agoShepton Mallet, BA4
Marketed by
Cooper & Tanner 32 High Street,Shepton Mallet,Somerset,BA4 5ASCall agent on 01749 372200
Placebuzz mortgage repayment calculator
Monthly repayment
The Est. Mortgage is for a 25 years repayment mortgage based on a 10% deposit and a 5.5% annual interest. It is only intended as a guide. Make sure you obtain accurate figures from your lender before committing to any mortgage. Your home may be repossessed if you do not keep up repayments on a mortgage.
Shepton Mallet, BA4 - Streetview
DISCLAIMER: Property descriptions and related information displayed on this page are marketing materials provided by Cooper & Tanner. Placebuzz does not warrant or accept any responsibility for the accuracy or completeness of the property descriptions or related information provided here and they do not constitute property particulars. Please contact Cooper & Tanner for full details and further information.





