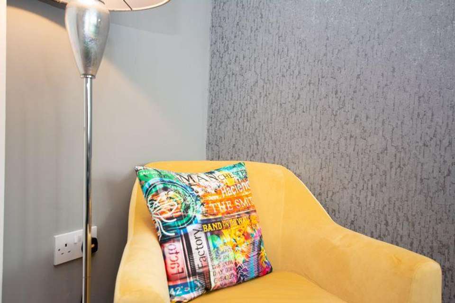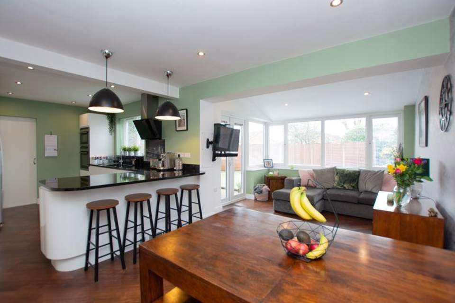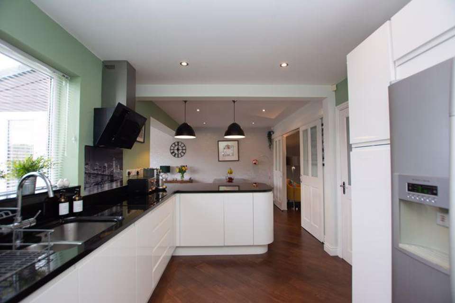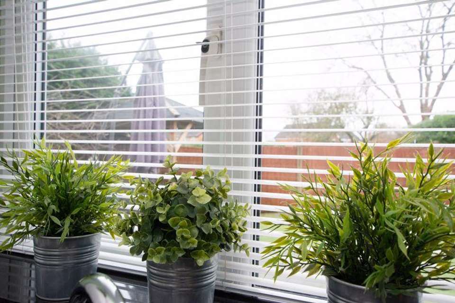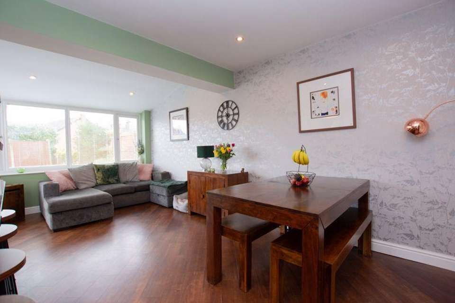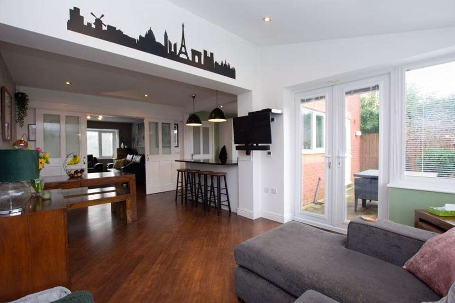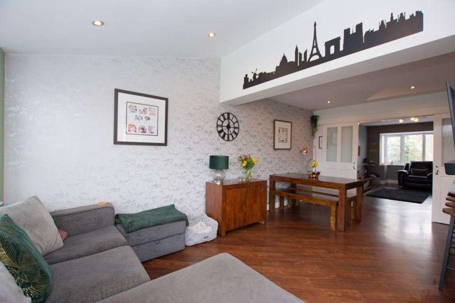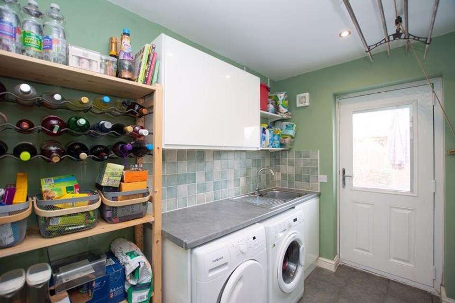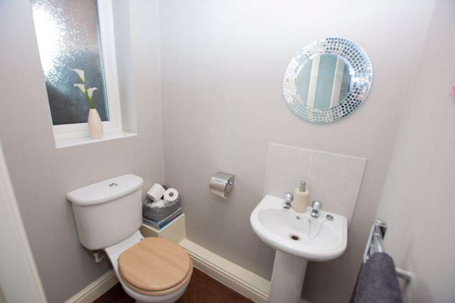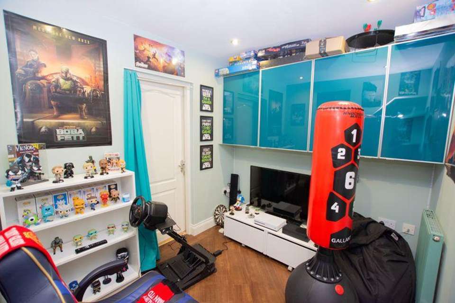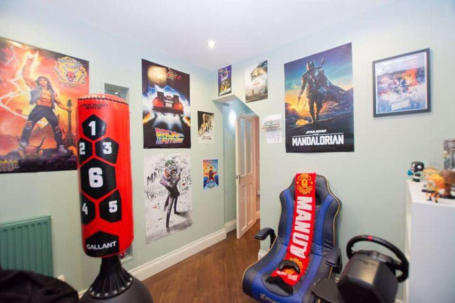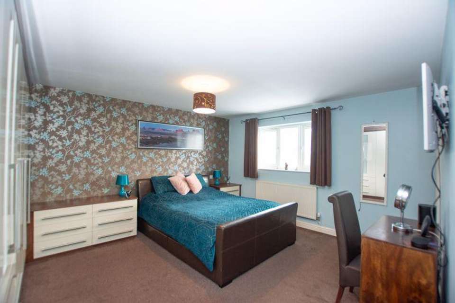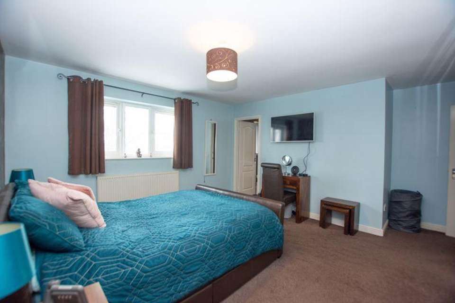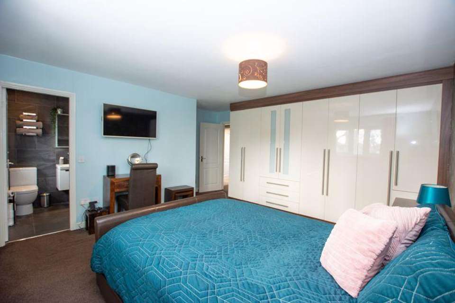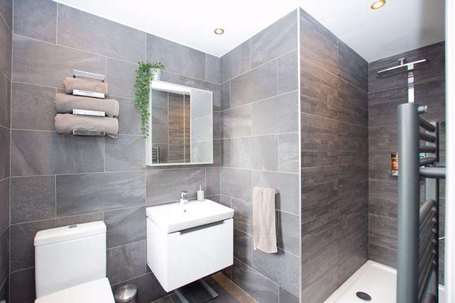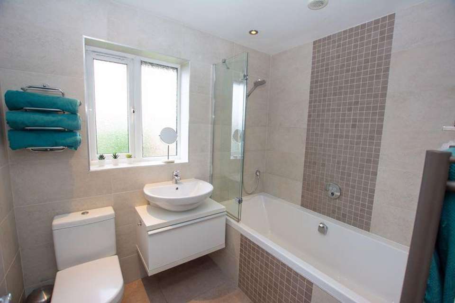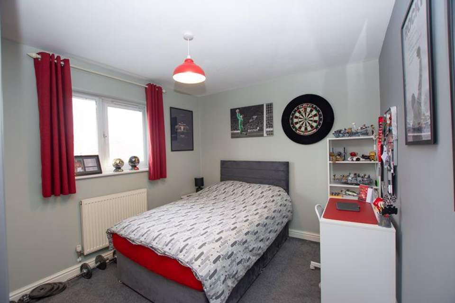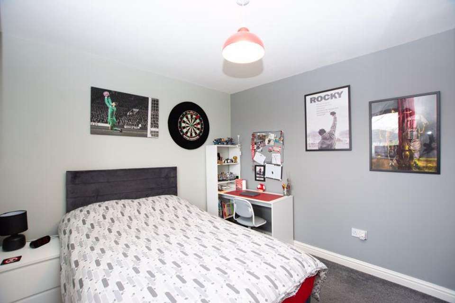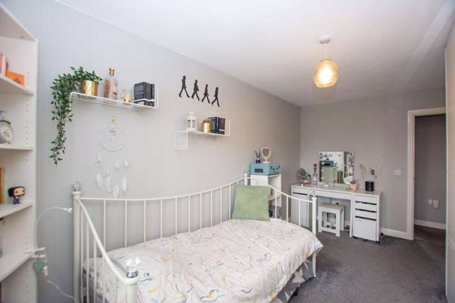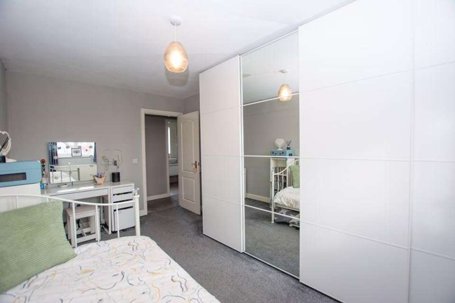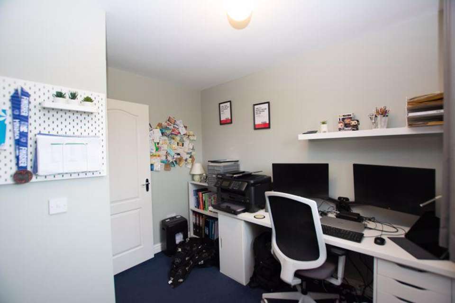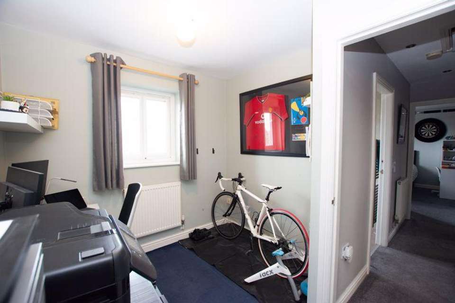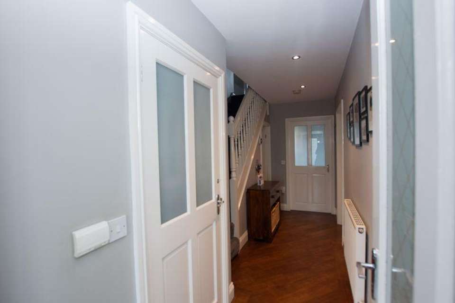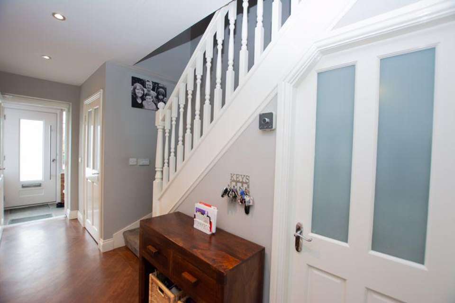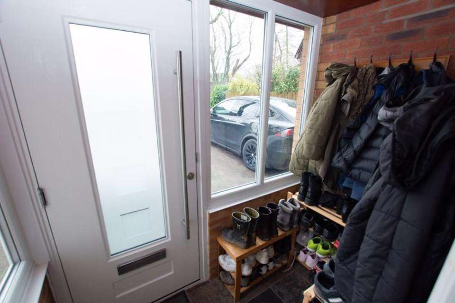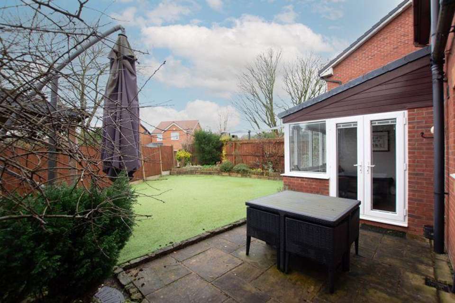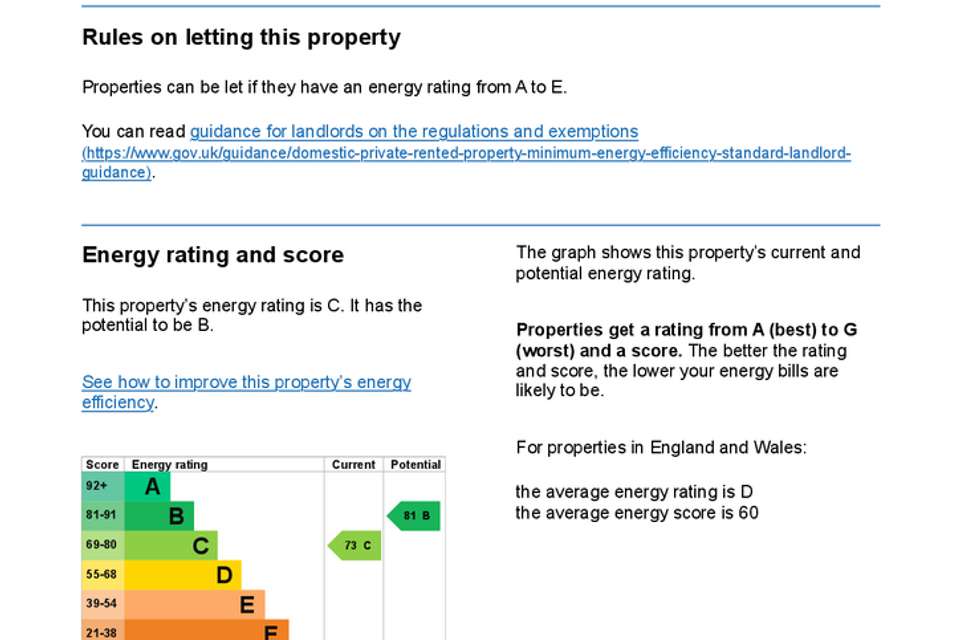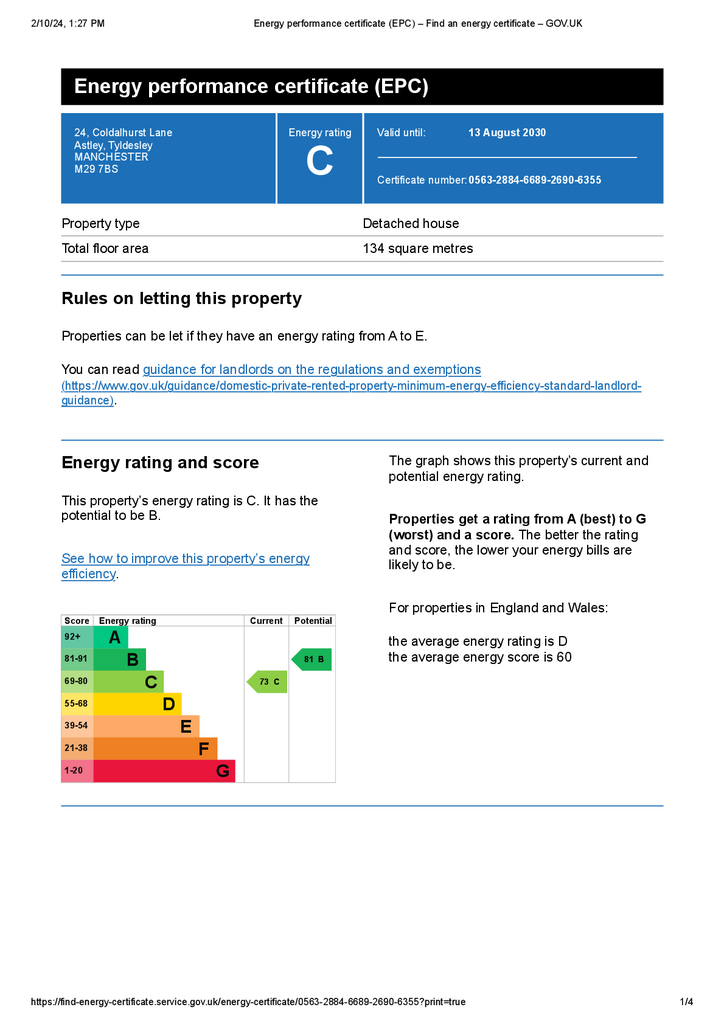4 bedroom detached house for sale
Coldalhurst Lane, Astley M29 7BSdetached house
bedrooms
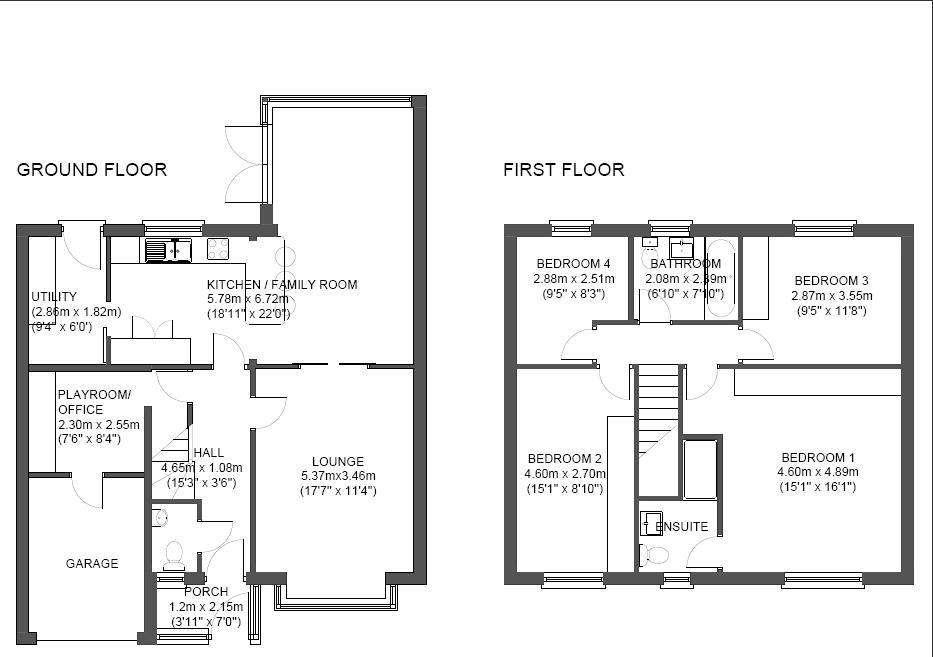
Property photos

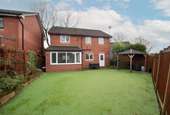
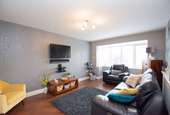
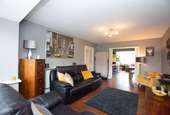
+27
Property description
This stunning property boasts a remarkable open plan kitchen/dining family room, providing an ideal space for family gatherings and entertaining guests. The inclusion of a utility room adds practicality, while the games room/office offers versatility to suit various needs. The spacious lounge, complemented by double doors leading to the kitchen, enhances the flow of the living space benefitting from Karndean flooring throughout downstairs. Situated on Coldalhurst Lane, the property enjoys a private, tranquil setting, yet remains conveniently close to amenities and shops in Astley. Its proximity to St Stephens Primary School and the A580 to Manchester adds further appeal for families. The ground floor features a porch, hallway, and WC, contributing to the property's functionality and convenience. Upstairs, four generously sized bedrooms (Three are double) , including a master bedroom with an en-suite, and a family bathroom catering to the household's needs. Outside, ample parking space for multiple cars is available at the front, while the rear garden offers a good-sized area with artificial grass and a patio, perfect for outdoor leisure and relaxation. The property is also not overlooked from the rear!
Hallway - 15' 3'' x 3' 6'' (4.651m x 1.076m)
Rockdoor composite front door, spotlights, wall mounted radiator, karndean flooring.
Porch - 3' 11'' x 7' 0'' (1.202m x 2.146m)
Composite front door, ceiling light point, 2 x UPVC double glazed windows to front, tiled flooring.
Lounge - 17' 7'' x 11' 4'' (5.365m x 3.462m)
Wooden sliding door, ceiling light point, wall mounted radiator, UPVC double glazed bay front window, karndean flooring.
Kitchen/Family Room - 18' 11'' x 22' 0'' (5.775m x 6.716m)
UPVC double glazed french doors to rear, spotlights, underfloor heating, 3x UPVC windows to rear, karndean flooring, wall base and drawer units, neff ceramic hob, neff double electric oven, space for fridge freezer, granite work surfaces, 1 1/2 sink unit with drainer and mixer tap (carron phoenix seraphina hot water tap) breakfast bar.
Utility - 9' 4'' x 6' 0'' (2.857m x 1.821m)
Spotlights, wall mounted radiator, Rockdoor composite rear door, sink with mixer tap and drainer, tiled flooring, wall units.
Games Room/Play Room - 7' 6'' x 8' 4'' (2.298m x 2.549m)
Spotlights, wall mounted radiator, recessed shelving, steel door to garage, karndean flooring.
Stairs/Landing
Spotlights, wall mounted radiator, carpeted, loft hatch ( loft is boarded with ladder)
Bedroom One - 15' 1'' x 16' 1'' (4.599m x 4.891m)
Ceiling light point, wall mounted radiator, UPVC double glazed window to front, carpeted flooring, fitted wardrobes and drawers.
Ensuite
Spotlights, heated towel rail, UPVC double glazed window to front, tiled flooring, Villeroy & Boch WC, Villeroy & Boch basin with vanity unit, shower with waterfall shower head, tiled walls.
Bedroom Two - 15' 1'' x 8' 10'' (4.597m x 2.701m)
Ceiling light point, wall mounted radiator, UPVC double glazed window to front, carpeted flooring , fitted wardrobes.
Bedroom Three - 9' 5'' x 11' 8'' (2.870m x 3.547m)
Ceiling light point, wall mounted radiator, UPVC double glazed window to rear, carpeted flooring.
Bedroom Four - 9' 5'' x 8' 3'' (2.875m x 2.506m)
Ceiling light point, wall mounted radiator, UPVC double glazed window to rear, carpeted flooring.
Bathroom - 6' 10'' x 7' 10'' (2.079m x 2.391m)
Spotlights, heated towel rail, UPVC double glazed window to rear, tiled flooring, Villeroy & Boch basin with vanity unit, Villeroy & Boch WC, bath with shower over, tiled walls.
Outside
Front
Block paved driveway, slate feature, driveway.
Rear
Patio area, artificial grass, pagoda.
Garage
Power, lighting, up and over door.
Tenure
Leasehold
Council Tax Band
E
Other information
Water mains or private? MainsParking arrangements? DrivewayFlood risk? No Coal mining issues in the area? NoBroadband how provided? FTTCIf there are restrictions on covenants? Speak to agent. Is the property of standard construction? YesAre there any public rights of way? NoSafety Issues? No
Council Tax Band: E
Tenure: Leasehold
Lease Years Remaining: 977
Ground Rent: £150.00 per year
Hallway - 15' 3'' x 3' 6'' (4.651m x 1.076m)
Rockdoor composite front door, spotlights, wall mounted radiator, karndean flooring.
Porch - 3' 11'' x 7' 0'' (1.202m x 2.146m)
Composite front door, ceiling light point, 2 x UPVC double glazed windows to front, tiled flooring.
Lounge - 17' 7'' x 11' 4'' (5.365m x 3.462m)
Wooden sliding door, ceiling light point, wall mounted radiator, UPVC double glazed bay front window, karndean flooring.
Kitchen/Family Room - 18' 11'' x 22' 0'' (5.775m x 6.716m)
UPVC double glazed french doors to rear, spotlights, underfloor heating, 3x UPVC windows to rear, karndean flooring, wall base and drawer units, neff ceramic hob, neff double electric oven, space for fridge freezer, granite work surfaces, 1 1/2 sink unit with drainer and mixer tap (carron phoenix seraphina hot water tap) breakfast bar.
Utility - 9' 4'' x 6' 0'' (2.857m x 1.821m)
Spotlights, wall mounted radiator, Rockdoor composite rear door, sink with mixer tap and drainer, tiled flooring, wall units.
Games Room/Play Room - 7' 6'' x 8' 4'' (2.298m x 2.549m)
Spotlights, wall mounted radiator, recessed shelving, steel door to garage, karndean flooring.
Stairs/Landing
Spotlights, wall mounted radiator, carpeted, loft hatch ( loft is boarded with ladder)
Bedroom One - 15' 1'' x 16' 1'' (4.599m x 4.891m)
Ceiling light point, wall mounted radiator, UPVC double glazed window to front, carpeted flooring, fitted wardrobes and drawers.
Ensuite
Spotlights, heated towel rail, UPVC double glazed window to front, tiled flooring, Villeroy & Boch WC, Villeroy & Boch basin with vanity unit, shower with waterfall shower head, tiled walls.
Bedroom Two - 15' 1'' x 8' 10'' (4.597m x 2.701m)
Ceiling light point, wall mounted radiator, UPVC double glazed window to front, carpeted flooring , fitted wardrobes.
Bedroom Three - 9' 5'' x 11' 8'' (2.870m x 3.547m)
Ceiling light point, wall mounted radiator, UPVC double glazed window to rear, carpeted flooring.
Bedroom Four - 9' 5'' x 8' 3'' (2.875m x 2.506m)
Ceiling light point, wall mounted radiator, UPVC double glazed window to rear, carpeted flooring.
Bathroom - 6' 10'' x 7' 10'' (2.079m x 2.391m)
Spotlights, heated towel rail, UPVC double glazed window to rear, tiled flooring, Villeroy & Boch basin with vanity unit, Villeroy & Boch WC, bath with shower over, tiled walls.
Outside
Front
Block paved driveway, slate feature, driveway.
Rear
Patio area, artificial grass, pagoda.
Garage
Power, lighting, up and over door.
Tenure
Leasehold
Council Tax Band
E
Other information
Water mains or private? MainsParking arrangements? DrivewayFlood risk? No Coal mining issues in the area? NoBroadband how provided? FTTCIf there are restrictions on covenants? Speak to agent. Is the property of standard construction? YesAre there any public rights of way? NoSafety Issues? No
Council Tax Band: E
Tenure: Leasehold
Lease Years Remaining: 977
Ground Rent: £150.00 per year
Council tax
First listed
Over a month agoEnergy Performance Certificate
Coldalhurst Lane, Astley M29 7BS
Placebuzz mortgage repayment calculator
Monthly repayment
The Est. Mortgage is for a 25 years repayment mortgage based on a 10% deposit and a 5.5% annual interest. It is only intended as a guide. Make sure you obtain accurate figures from your lender before committing to any mortgage. Your home may be repossessed if you do not keep up repayments on a mortgage.
Coldalhurst Lane, Astley M29 7BS - Streetview
DISCLAIMER: Property descriptions and related information displayed on this page are marketing materials provided by Stone Cross Estate Agents - Tyldesley. Placebuzz does not warrant or accept any responsibility for the accuracy or completeness of the property descriptions or related information provided here and they do not constitute property particulars. Please contact Stone Cross Estate Agents - Tyldesley for full details and further information.





