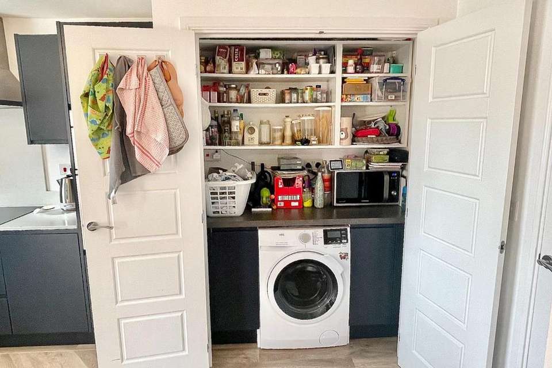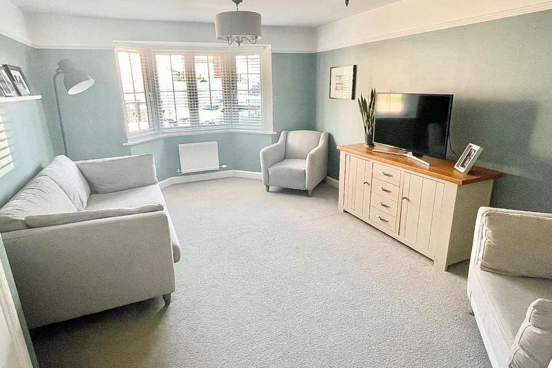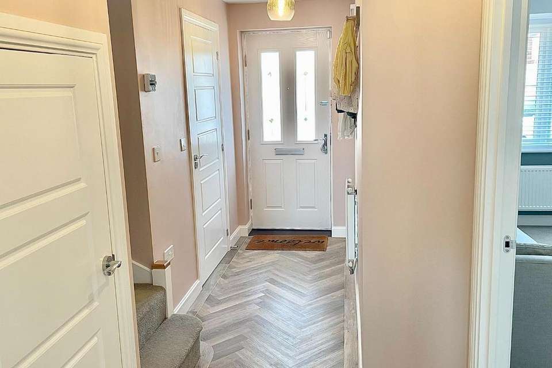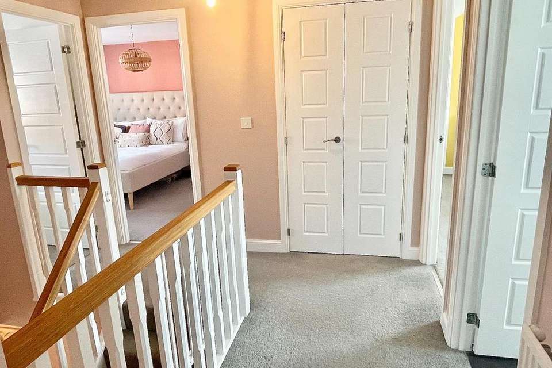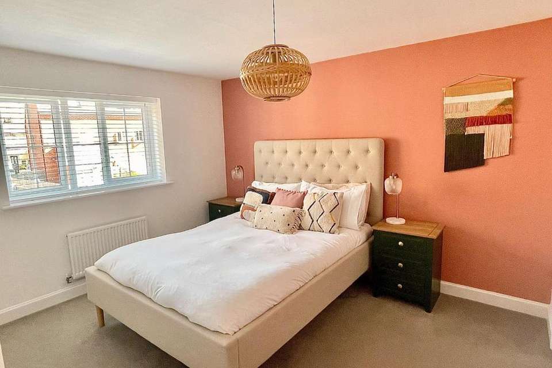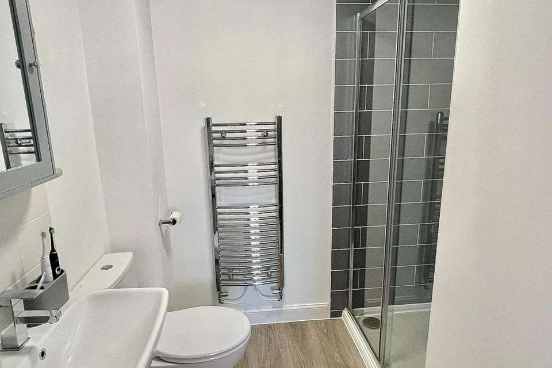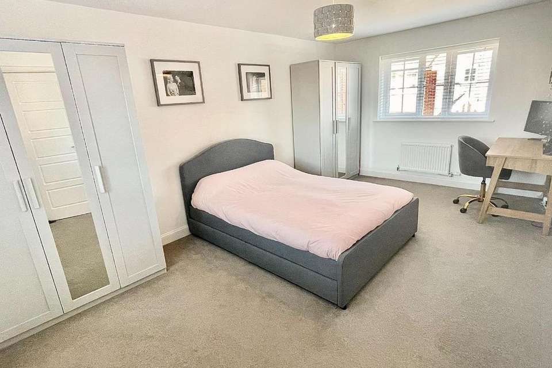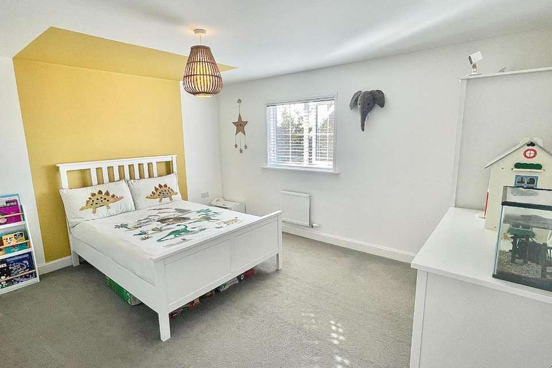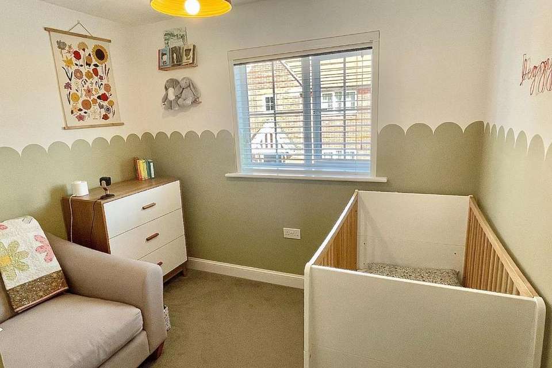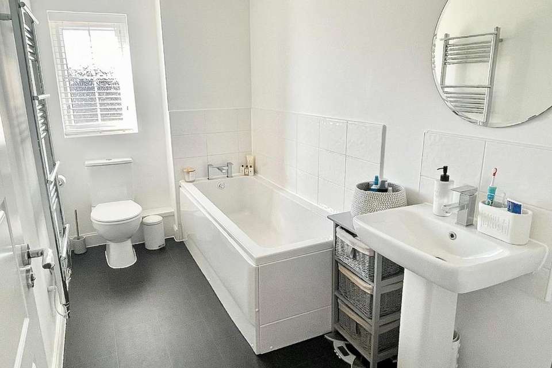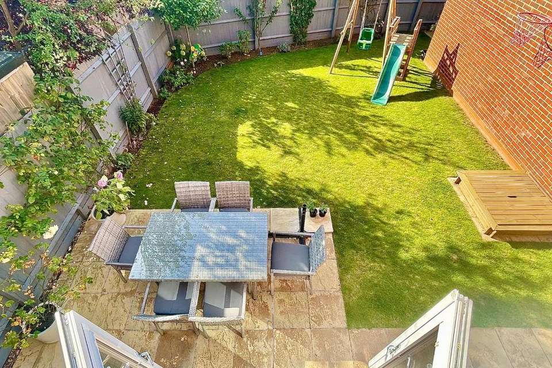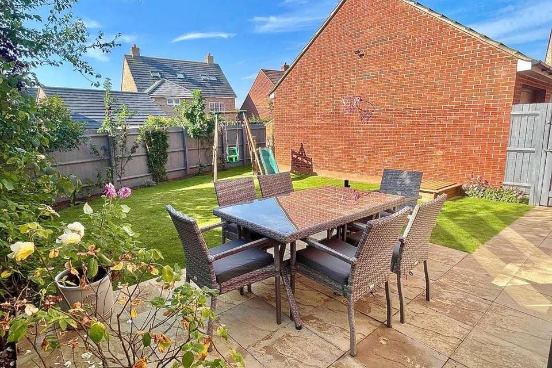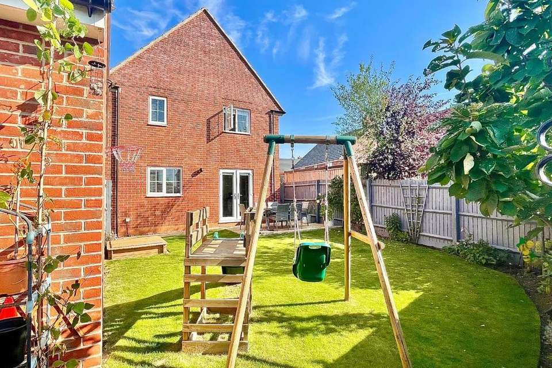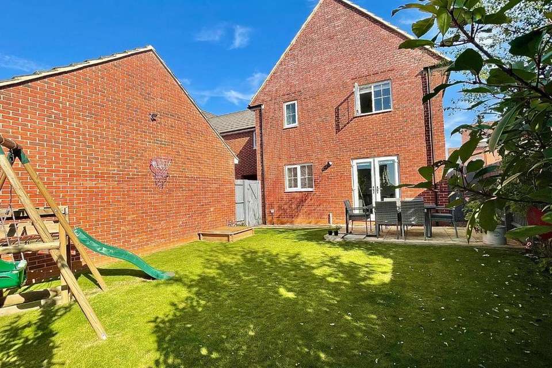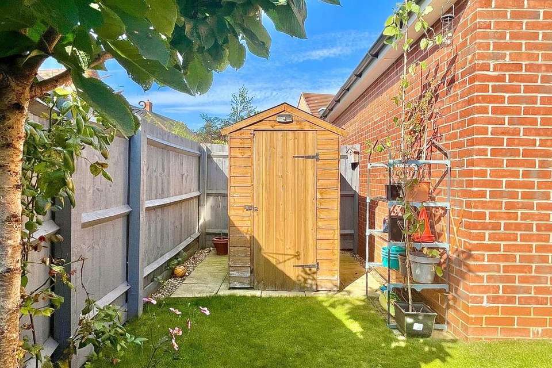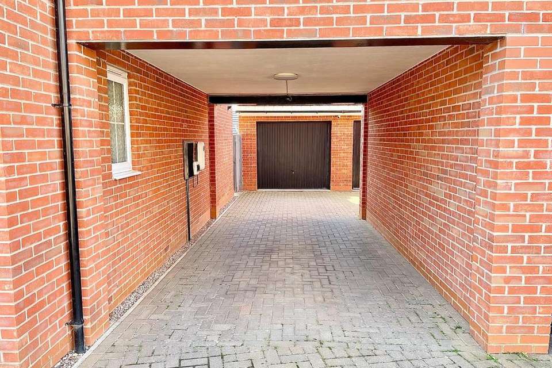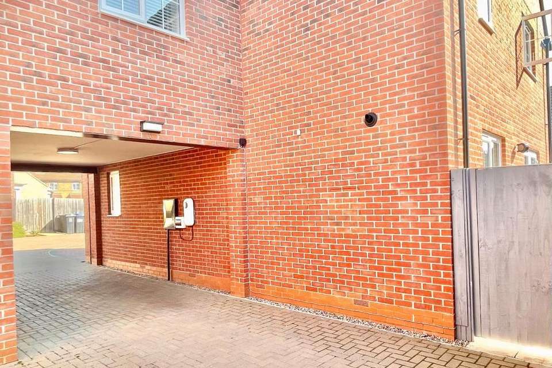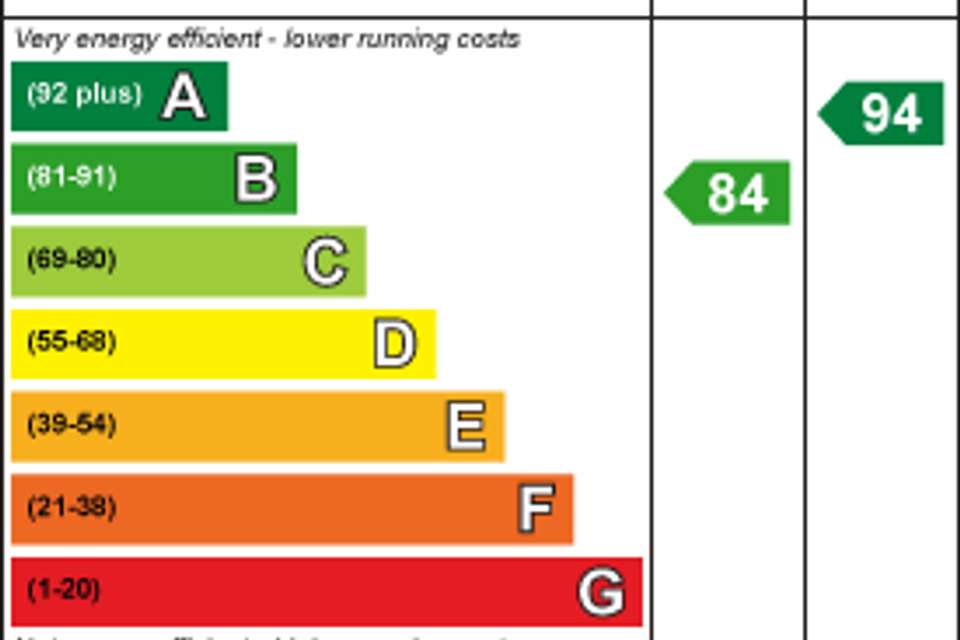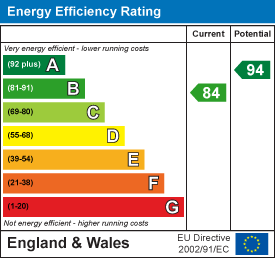4 bedroom detached house for sale
Brixworth, Northamptonshire NN6detached house
bedrooms
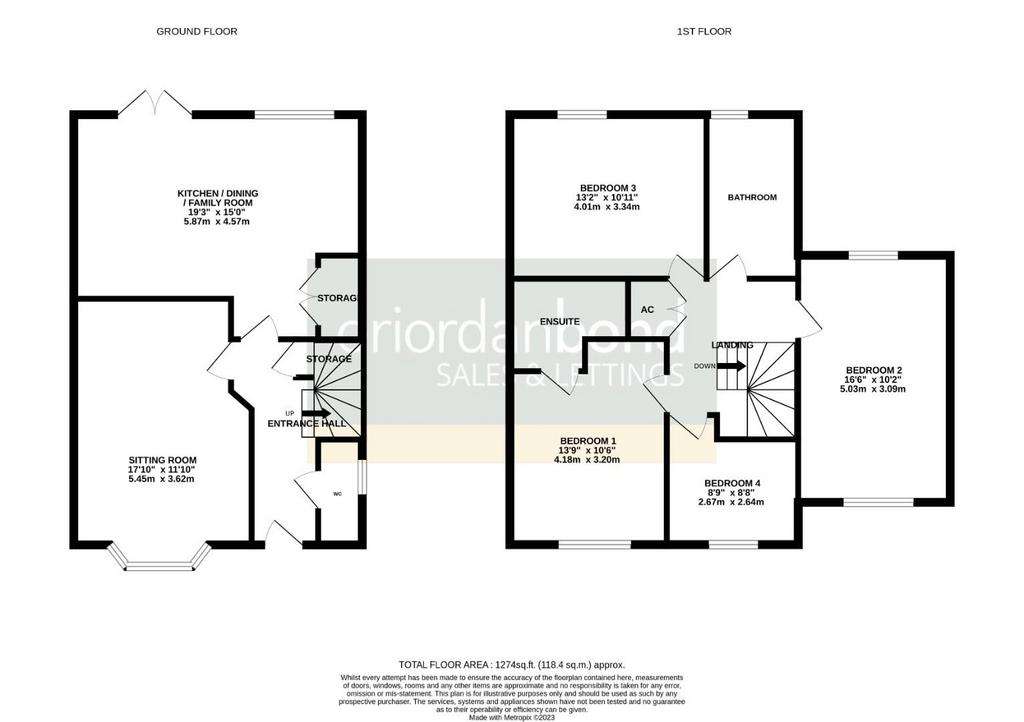
Property photos

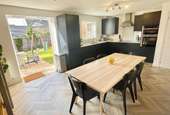
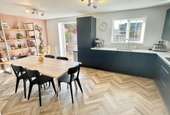
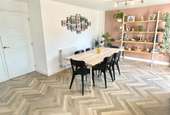
+18
Property description
A beautifully presented four bedroom link detached house constructed by Messrs Barratt Homes in 2018 to the their popular 'Chesham' design. The property occupies a south facing plot and is situated on the desirable Saxon Rise development within the thriving village of Brixworth. The existing owners refitted the kitchen two years ago and tastefully re-decorated throughout and installed fitted blinds to all the windows and French doors and laid herringbone style Karndean flooring to the hall and kitchen/dining/family room. The accommodation comprises entrance hall with storage cupboard, cloakroom/WC, luxury feel sitting room with picture rail and a walk-in bay window, 19ft open plan kitchen/dining/family room with integrated appliances to include fridge/freezer, dishwasher, double oven/grill, induction electric hob and extractor hood. Double doors open to a utility/larder cupboard and French doors onto the patio. To the first floor is a spacious landing with double airing cupboard, master bedroom with built-in wardrobes and an ensuite shower room with double shower cubicle. Two further generous size double bedrooms (one with dual aspect), a single bedroom and spacious family bathroom. Outside is a drive to the side providing off road parking for two cars (one sheltered by the flying freehold) and access to a single garage. The front garden is laid to block paving for low maintenance and to create parking for a third car if required. There is gated pedestrian access from both sides of the property to the delightful south facing garden which is fully enclosed with a patio area and the remainder being laid to lawn with strategic planting of small trees to create a private feel. The garden extends to the rear of the garage where there is a timber storage shed tucked away out of site. (A/1274/M)
* TENURE - Freehold
* COUNCIL TAX BAND - D
Entrance Hall -
Cloakroom/Wc -
Sitting Room - 5.44m x 3.61m (17'10 x 11'10) -
Kitchen/Dining/Family Room - 5.87m x 4.57m (19'3 x 15'0) -
Bedroom 1 - 4.19m x 3.20m (13'9 x 10'6) -
En-Suite -
Bedroom 2 - 5.03m x 3.10m (16'6 x 10'2) -
Bedroom 3 - 4.01m x 3.33m (13'2 x 10'11) -
Bedroom 4 - 2.67m x 2.64m (8'9 x 8'8) -
Bathroom -
* TENURE - Freehold
* COUNCIL TAX BAND - D
Entrance Hall -
Cloakroom/Wc -
Sitting Room - 5.44m x 3.61m (17'10 x 11'10) -
Kitchen/Dining/Family Room - 5.87m x 4.57m (19'3 x 15'0) -
Bedroom 1 - 4.19m x 3.20m (13'9 x 10'6) -
En-Suite -
Bedroom 2 - 5.03m x 3.10m (16'6 x 10'2) -
Bedroom 3 - 4.01m x 3.33m (13'2 x 10'11) -
Bedroom 4 - 2.67m x 2.64m (8'9 x 8'8) -
Bathroom -
Interested in this property?
Council tax
First listed
Over a month agoEnergy Performance Certificate
Brixworth, Northamptonshire NN6
Marketed by
O'Riordan Bond - Brixworth 103 Northampton Road Brixworth , Northamptonshire NN6 9DXPlacebuzz mortgage repayment calculator
Monthly repayment
The Est. Mortgage is for a 25 years repayment mortgage based on a 10% deposit and a 5.5% annual interest. It is only intended as a guide. Make sure you obtain accurate figures from your lender before committing to any mortgage. Your home may be repossessed if you do not keep up repayments on a mortgage.
Brixworth, Northamptonshire NN6 - Streetview
DISCLAIMER: Property descriptions and related information displayed on this page are marketing materials provided by O'Riordan Bond - Brixworth. Placebuzz does not warrant or accept any responsibility for the accuracy or completeness of the property descriptions or related information provided here and they do not constitute property particulars. Please contact O'Riordan Bond - Brixworth for full details and further information.





