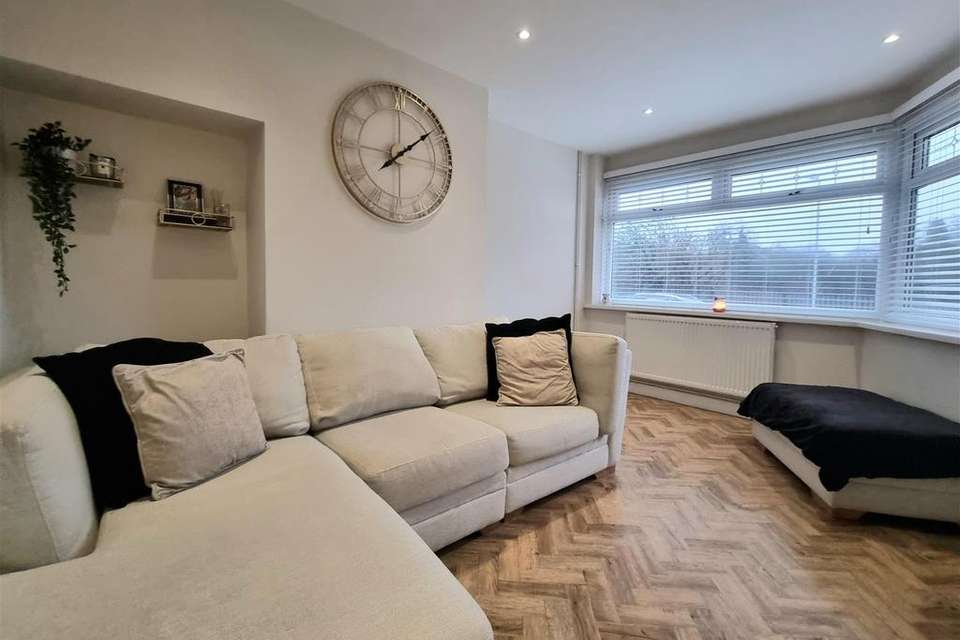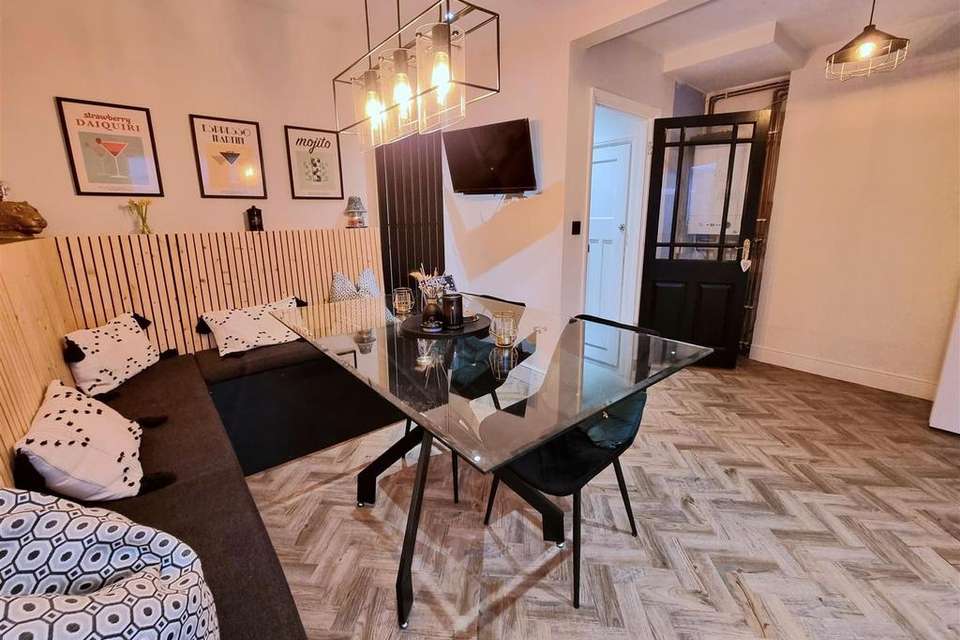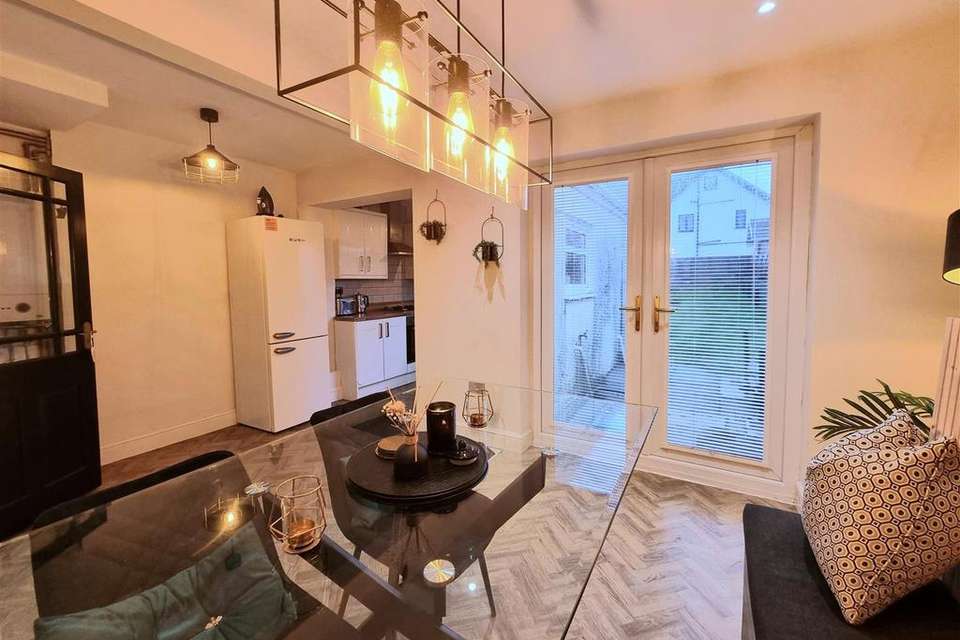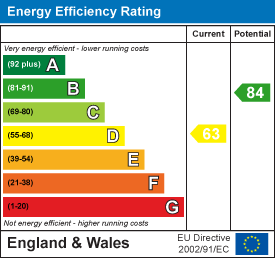3 bedroom semi-detached house for sale
Fforestfach, Swanseasemi-detached house
bedrooms
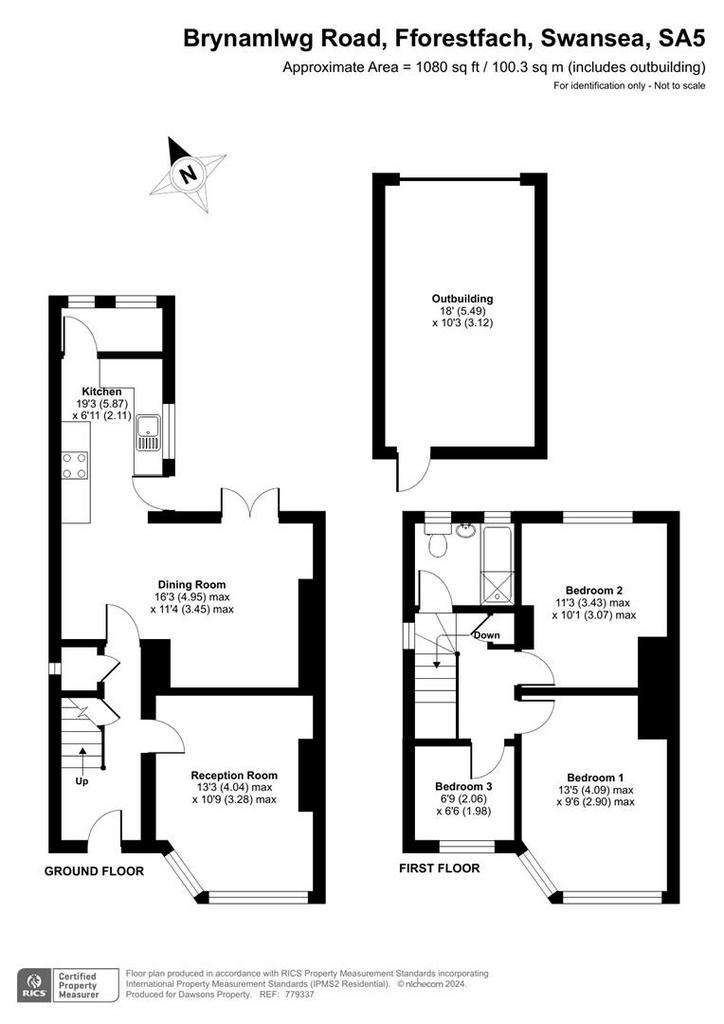
Property photos




+17
Property description
An opportunity to purchase this fantastic semi-detached house located in the very desirable area of Fforestfach, providing close access to amenities such as Fforestfach Retail Park, M4 Corridor and central Swansea.
This accommodation is set over two floor with the Ground Floor comprising: Entrance hallway, front facing Living Room with a feature inset fire. L-shape fitted Kitchen/Dining Room with French doors leading to the rear garden. Utility Room. Off the first floor landing 3 bedrooms can be found (2 doubles and 1 single) together with a stylish family bathroom. This property benefits from uPVC double glazing, gas central heating and off-road parking. This is an ideal family home suitable for First-time buyers or a growing family. Viewing is advised to appreciate this home.
COUNCIL TAX BANDING - C
TENURE - FREEHOLD
EPC - D
Ground Floor -
Entrance Hallway - The property is entered via a uPVC double glazed glass panel door. Spotlighting. Radiator. Carpeted stair case to the first floor landing with an under stairs storage cupboard. Doors lead into the Living Room and Kitchen/Dining Room.
Living Room - 4.04 (max) x 3.28 (max) (13'3" (max) x 10'9" (max) - UPVC double glazed windows to front and side, spotlighting and radiator. Feature electric inset fire.
Kitchen/Dining Room - 5.87 x 2.11 / 4.95 (max) x 3.45 (max) (19'3" x 6'1 - DINING AREA
uPVC double glazed French doors lead out to the rear. Spotlighting. Feature radiator. Wall fitted gas combination gas central heating boiler. Purpose built seating area.
Door opening into ...
KITCHEN AREA
Fitted with an arrangement of matching cream wall and base units incorporating complementary work surfaces over. Inset stainless steel sink and drainer with mixer tap. Tiled splashback. Plumbed for washing machine, electric oven, four ring has hob with extractor over. Spotlighting, uPVC double glazed window to side and uPVC double glazed glass panel door to side. Door into:
Utility Room - UPVC double glazed window to rear and radiator.
First Floor -
Landing - UPVC double glazed window to side, loft access and airing cupboard.
Bedroom 1 - 4.09 (max) x 2.90 (max) (13'5" (max) x 9'6" (max)) - UPVC double glazed windows to front and side, spot lighting and radiator.
Bedroom 2 - 3.43 (max) x 3.07 (max) (11'3" (max) x 10'0" (max) - UPVC double glazed window to rear, spotlighting and radiator.
Bedroom 3 - 2.06 x 1.98 (6'9" x 6'5") - UPVC double glazed window to front, spotlighting and radiator.
Family Bathroom - Three piece white suite comprising WC, pedestal wash hand basin. Panelled bath with shower over and side screen. Tiled walls. Wall fitted towel warmer. uPVC double glazed windows to the rear.
External - FRONT
Driveway with laid to lawn garden and side access to the ...
REAR
Patio area. Good size lawn and out building.
Services - Mains electrics. Mains sewerage. Mains water. Mobile phone and Broadband can be found via Ofcom Checker.
This accommodation is set over two floor with the Ground Floor comprising: Entrance hallway, front facing Living Room with a feature inset fire. L-shape fitted Kitchen/Dining Room with French doors leading to the rear garden. Utility Room. Off the first floor landing 3 bedrooms can be found (2 doubles and 1 single) together with a stylish family bathroom. This property benefits from uPVC double glazing, gas central heating and off-road parking. This is an ideal family home suitable for First-time buyers or a growing family. Viewing is advised to appreciate this home.
COUNCIL TAX BANDING - C
TENURE - FREEHOLD
EPC - D
Ground Floor -
Entrance Hallway - The property is entered via a uPVC double glazed glass panel door. Spotlighting. Radiator. Carpeted stair case to the first floor landing with an under stairs storage cupboard. Doors lead into the Living Room and Kitchen/Dining Room.
Living Room - 4.04 (max) x 3.28 (max) (13'3" (max) x 10'9" (max) - UPVC double glazed windows to front and side, spotlighting and radiator. Feature electric inset fire.
Kitchen/Dining Room - 5.87 x 2.11 / 4.95 (max) x 3.45 (max) (19'3" x 6'1 - DINING AREA
uPVC double glazed French doors lead out to the rear. Spotlighting. Feature radiator. Wall fitted gas combination gas central heating boiler. Purpose built seating area.
Door opening into ...
KITCHEN AREA
Fitted with an arrangement of matching cream wall and base units incorporating complementary work surfaces over. Inset stainless steel sink and drainer with mixer tap. Tiled splashback. Plumbed for washing machine, electric oven, four ring has hob with extractor over. Spotlighting, uPVC double glazed window to side and uPVC double glazed glass panel door to side. Door into:
Utility Room - UPVC double glazed window to rear and radiator.
First Floor -
Landing - UPVC double glazed window to side, loft access and airing cupboard.
Bedroom 1 - 4.09 (max) x 2.90 (max) (13'5" (max) x 9'6" (max)) - UPVC double glazed windows to front and side, spot lighting and radiator.
Bedroom 2 - 3.43 (max) x 3.07 (max) (11'3" (max) x 10'0" (max) - UPVC double glazed window to rear, spotlighting and radiator.
Bedroom 3 - 2.06 x 1.98 (6'9" x 6'5") - UPVC double glazed window to front, spotlighting and radiator.
Family Bathroom - Three piece white suite comprising WC, pedestal wash hand basin. Panelled bath with shower over and side screen. Tiled walls. Wall fitted towel warmer. uPVC double glazed windows to the rear.
External - FRONT
Driveway with laid to lawn garden and side access to the ...
REAR
Patio area. Good size lawn and out building.
Services - Mains electrics. Mains sewerage. Mains water. Mobile phone and Broadband can be found via Ofcom Checker.
Interested in this property?
Council tax
First listed
3 weeks agoEnergy Performance Certificate
Fforestfach, Swansea
Marketed by
Dawsons - Sketty 90 Gower Road Sketty SA2 9BZPlacebuzz mortgage repayment calculator
Monthly repayment
The Est. Mortgage is for a 25 years repayment mortgage based on a 10% deposit and a 5.5% annual interest. It is only intended as a guide. Make sure you obtain accurate figures from your lender before committing to any mortgage. Your home may be repossessed if you do not keep up repayments on a mortgage.
Fforestfach, Swansea - Streetview
DISCLAIMER: Property descriptions and related information displayed on this page are marketing materials provided by Dawsons - Sketty. Placebuzz does not warrant or accept any responsibility for the accuracy or completeness of the property descriptions or related information provided here and they do not constitute property particulars. Please contact Dawsons - Sketty for full details and further information.






