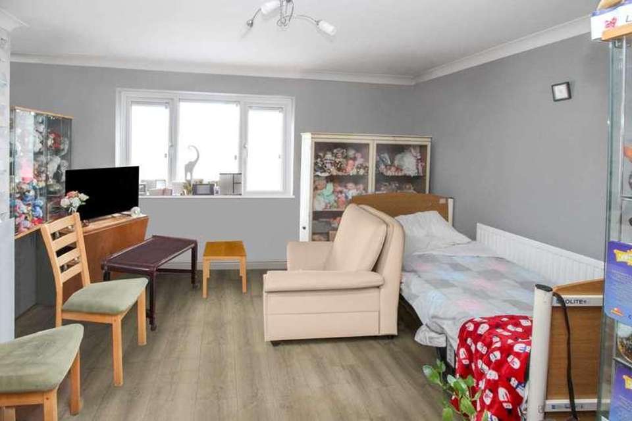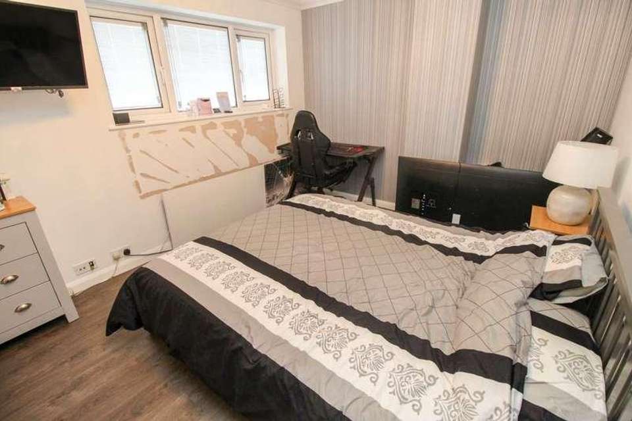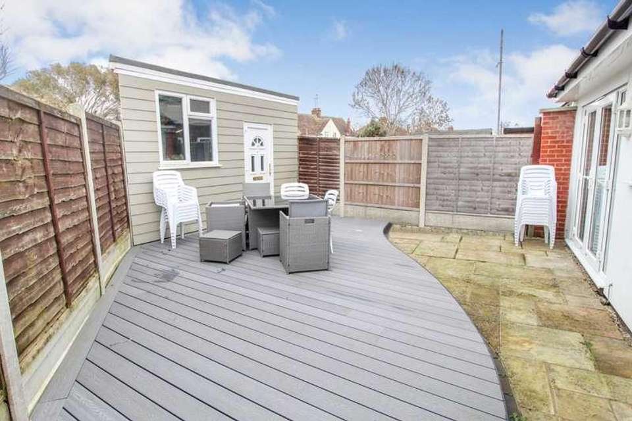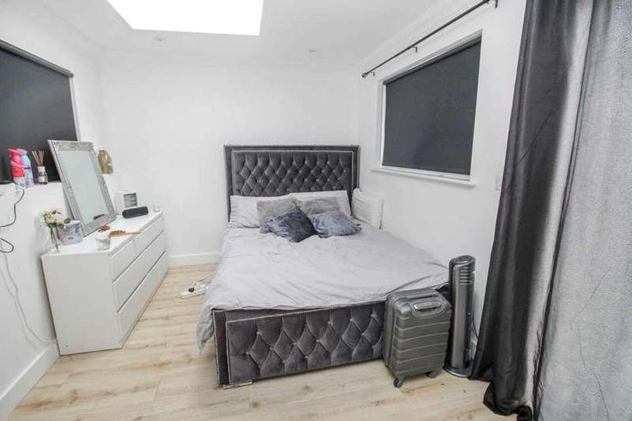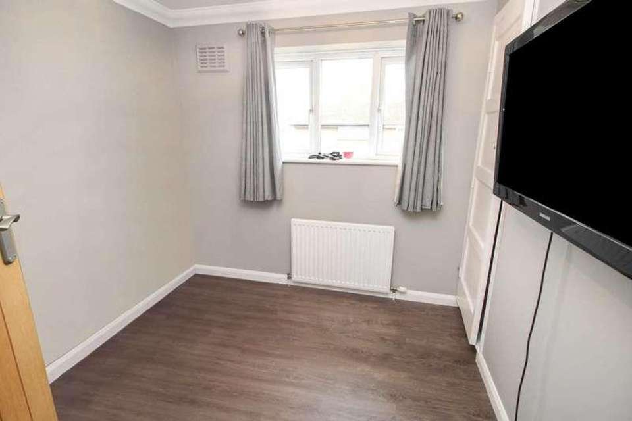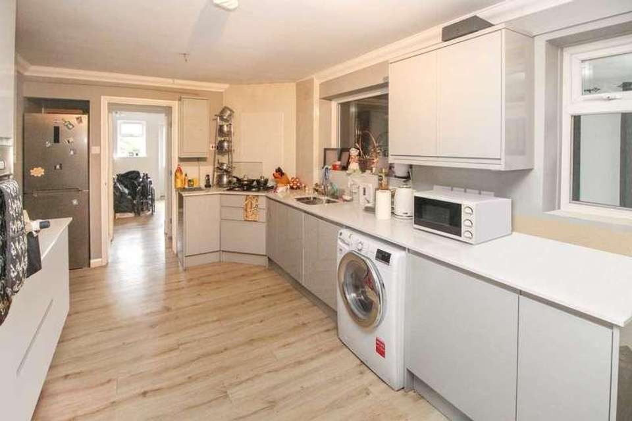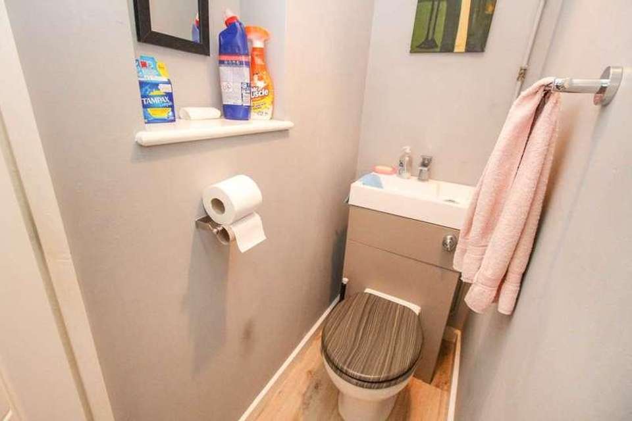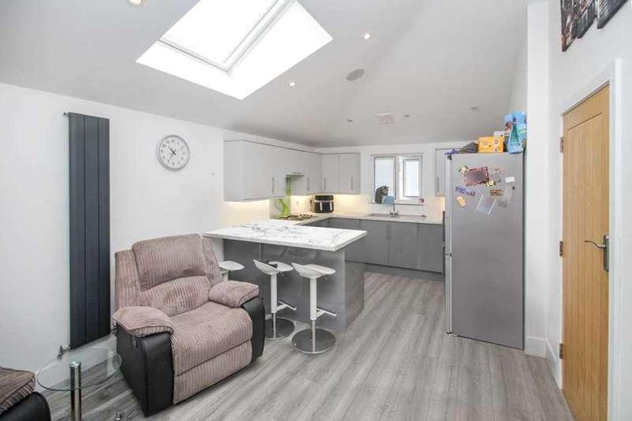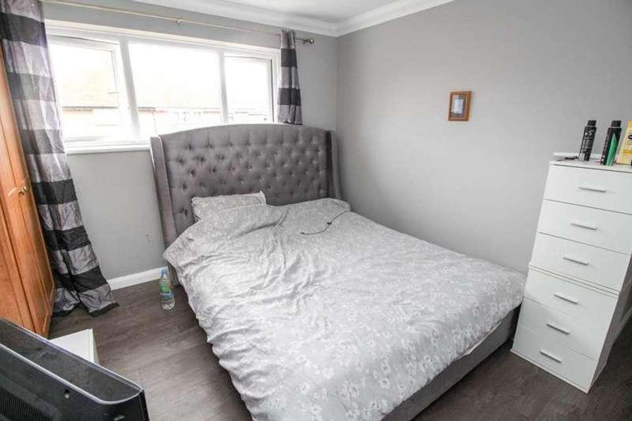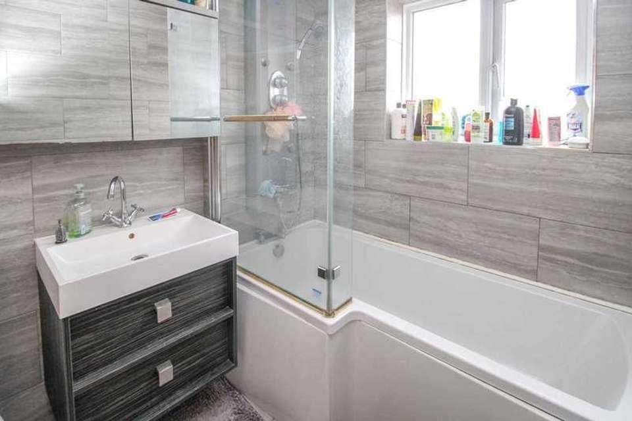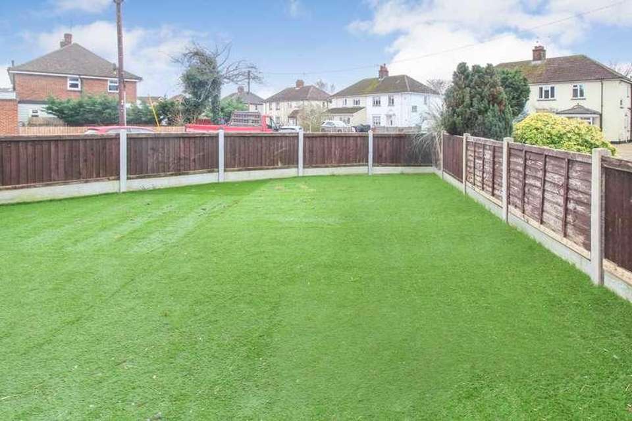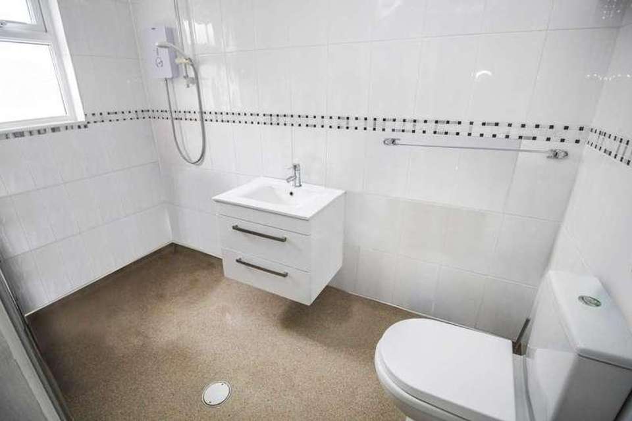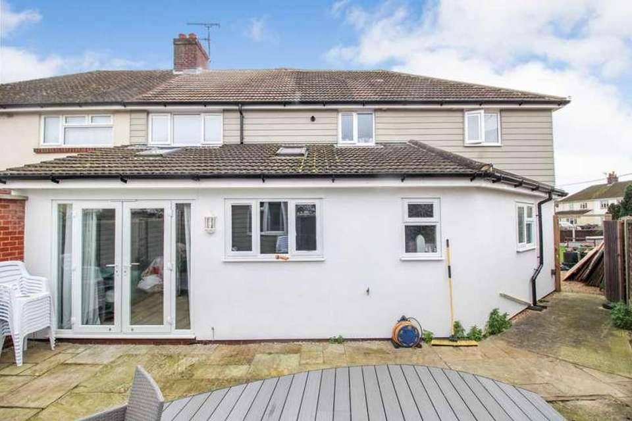4 bedroom semi-detached house for sale
Heybridge, CM9semi-detached house
bedrooms
Property photos
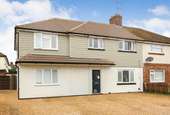
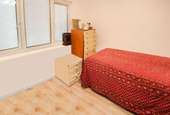
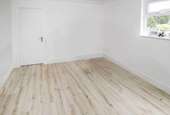
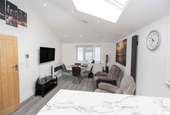
+14
Property description
Situated on a corner plot an EXTENDED 4 bedroom semi detached property which has flexible accommodation currently designed for two family living/annexe. The first floor accommodation consists of 3 bedrooms, a family bathroom/wc and spacious living room/kitchen which has potential be converted to a master bedroom with en suite. The ground floor consists of a lounge, kitchen/breakfast room, a cloakroom and a breakfast room/reception room, There is also a ground floor bedroom/study, dining room, utility room wet room shower/wc which could potentially form an annexe if required. There is off street parking for up to 4/5 vehicles to the front and a side garden which is laid with artificial turf. To the rear of the property there is a patio,decking area and a storage shed. Local shops and schools are all within close walking distance.Living Area/Kitchen - 21'11" (6.68m) x 11'10" (3.61m)windows to front/rear, velux window, breakfast bar, oven, hob, extractor fan range of base and wall units, work surfaces, sink, electric fireplace, radiator. There is potential to change this room to a master bedroom and en suite.Bedroom 1 - 13'11" (4.24m) x 9'11" (3.02m)window to rear, storage cupboard, radiatorBedroom 2 - 11'4" (3.45m) x 9'7" (2.92m) Plus Recesswindow to front, storage cupboard, radiatorBedroom 3 - 8'4" (2.54m) x 8'2" (2.49m)window to front, storage cupboard, radiatorBathroomwindow to rear, bath with shower over, wc, wash basin, radiatorLandingloft access - ladder and boarded, airing cupboard, stairs to ground floor.Entrance Hall2 storage cupboards, radiatorKitchen/Breakfast Room - 19'5" (5.92m) x 9'8" (2.95m)window to rear, double doors to conservatory, oven, hob, extractor fan, range of base and wall units, work surfaces, recess for fridgeLounge - 13'11" (4.24m) x 10'11" (3.33m)window to front, radiatorBreakfast Room/Reception Room - 16'6" (5.03m) x 9'2" (2.79m)window to rear, double doors to garden, 2 velux windows, electric heater.Cloakroomwc, wash basinDining Room - 11'11" (3.63m) x 11'2" (3.4m)window to side, door to side, electric heaterStudy/Bedroom - 11'2" (3.4m) x 9'0" (2.74m)window to front, electric heaterUtility Room - 11'2" (3.4m) Max x 8'7" (2.62m) Maxwindow to rear, wash basin, electric heater, loft storageWet Room Showerwindow to rear, shower, wash basin, heated towel railFrontshingle driveway parking for 4/5 vehiclesSide Gardenaccess through to rear garden, artificial turf, shingle area,Rear Gardenpatio area, decking area, summer house, water tap, plug sockets, side accessNoticePlease note we have not tested any apparatus, fixtures, fittings, or services. Interested parties must undertake their own investigation into the working order of these items. All measurements are approximate and photographs provided for guidance only.Council TaxMaldon District Council, Band C
Interested in this property?
Council tax
First listed
Over a month agoHeybridge, CM9
Marketed by
Ardent Estates Ltd 16a High Street,Maldon,Essex,CM9 5PJCall agent on 01621 851014
Placebuzz mortgage repayment calculator
Monthly repayment
The Est. Mortgage is for a 25 years repayment mortgage based on a 10% deposit and a 5.5% annual interest. It is only intended as a guide. Make sure you obtain accurate figures from your lender before committing to any mortgage. Your home may be repossessed if you do not keep up repayments on a mortgage.
Heybridge, CM9 - Streetview
DISCLAIMER: Property descriptions and related information displayed on this page are marketing materials provided by Ardent Estates Ltd. Placebuzz does not warrant or accept any responsibility for the accuracy or completeness of the property descriptions or related information provided here and they do not constitute property particulars. Please contact Ardent Estates Ltd for full details and further information.





