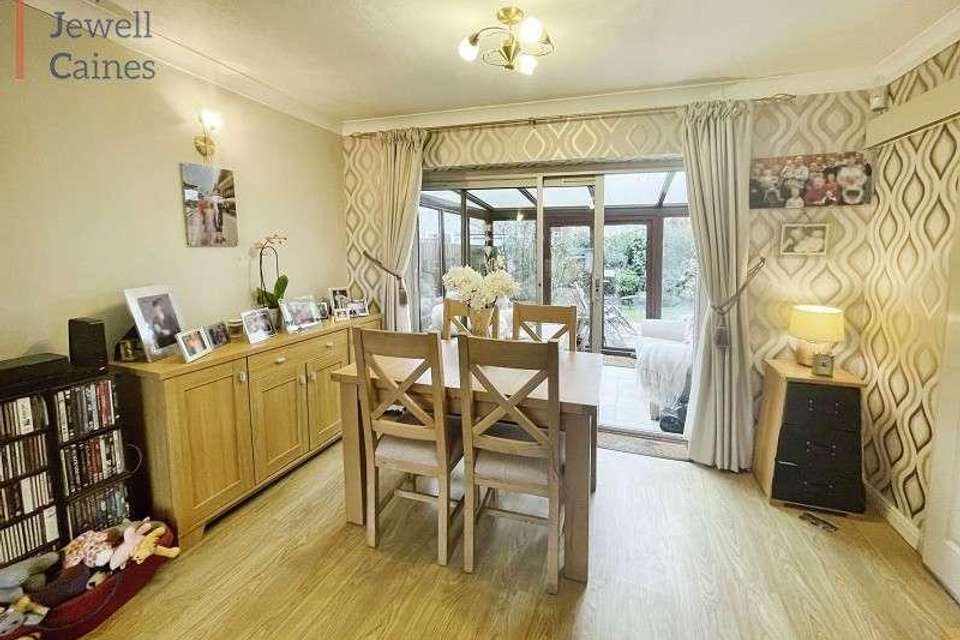3 bedroom semi-detached house for sale
Neath Port Talbot, SA12semi-detached house
bedrooms
Property photos




+12
Property description
Located in the popular area of Baglan is this three bedroom semi detached house would make the ideal family home. Close to local schools, shops, amenities and transport links. Accommodation briefly comprises to ground floor entrance hall, cloakroom W.C., reception room, conservatory and kitchen. To the first floor three bedrooms and family bathroom. To the outside front and rear garden. Driveway and single detached garage. Entrance Hall Access via PVCu part panelled part decorative double glazed front door. Frosted double glazed side screen. Skimmed ceiling. Emulsioned walls. Radiator. Staircase to first floor. Sliding louvre doors to storage cupboard housing Worcester combi boiler. Fitted carpet. Downstairs Cloakroom Skimmed ceiling. Emulsioned walls. PVCu frosted double glazed window to side of property. Two piece suite in white comprising wall mounted hand basin with tiled splash back area and low level W.C. Radiator. Under stair storage cupboard. Tiled flooring. Living/Dining Room (20' 4" x 11' 11" or 6.20m x 3.62m) Papered ceiling. Coving. Three feature papered walls with one emulsioned wall. PVCu double glazed sliding patio doors to front of property. Radiator. Laminate flooring. PVCu double glazed sliding patio doors leading to: Conservatory (9' 9" x 7' 5" or 2.98m x 2.26m) Poly carbonate roof. PVCu double glazed units and french doors to rear garden. Wall lights. Thermostat controlled electric heater. Laminate tiled effect flooring. Kitchen (10' 9" x 7' 9" or 3.27m x 2.35m) Skimmed ceiling. Emulsioned walls with tiled splash back areas. PVCu double glazed window to rear of property. A range of wall and base units and complementary work surfaces. Built in electric oven, four ring gas hob and extractor hood. Single drainer sink unit with mixer tap. Integrated appliances. Integrated fridge/freezer. Laminate effect flooring. Landing Skimmed ceiling. Access into attic via pull down ladder. Emulsioned walls. Fitted carpet. All doors leading off. Family bathroom (13' 11" Max x 7' 8" Max or 4.25m Max x 2.34m Max) Restapex ceiling and walls. PVCu frosted double glazed window to front of property. Four piece suite comprising low level W.C., hand basin set within vanity unit, panelled bath with centre taps and wet area with overheard shower. Extractor fan. Chrome towel rail heater. Radiator. Non slip flooring. Bedroom 1 (12' 1" x 11' 1" or 3.68m x 3.38m) Skimmed ceiling. Emulsioned walls with one featured papered wall. PVCu double glazed window to front of property. Fitted two door floor to ceiling wardrobes. Radiator. Cupboard over stair case. Fitted carpet. Bedroom 2 (10' 4" x 9' 3" or 3.16m x 2.83m) Skimmed ceiling. Papered walls. PVCu double glazed window to rear of property. Radiator. Fitted carpet. Bedroom 3 (10' 7" x 5' 10" or 3.23m x 1.79m) Skimmed ceiling. Emulsioned walls. PVCu double glazed window to rear of property. Radiator. Exposed floor boards. Front Garden Resin driveway leading to single detached garage. Traditional up and over door. Front garden enclosed and bounded by wall. Laid to lawn area with shrub and flower borders. Footpath leading to front door. Rear Garden Enclosed and bounded by wood panelled fencing and wall. Paved patio area. Lawn and shrubs. Outside storage sheds. Pond. Green house. Side access. Notes We have been informed by the vendor that the property is held freehold but we have not inspected the title deeds. Council Tax Band : C
Interested in this property?
Council tax
First listed
Over a month agoNeath Port Talbot, SA12
Marketed by
Payton Jewell Caines 53,Station Road,Port Talbot,SA13 1NWCall agent on 01639 891268
Placebuzz mortgage repayment calculator
Monthly repayment
The Est. Mortgage is for a 25 years repayment mortgage based on a 10% deposit and a 5.5% annual interest. It is only intended as a guide. Make sure you obtain accurate figures from your lender before committing to any mortgage. Your home may be repossessed if you do not keep up repayments on a mortgage.
Neath Port Talbot, SA12 - Streetview
DISCLAIMER: Property descriptions and related information displayed on this page are marketing materials provided by Payton Jewell Caines. Placebuzz does not warrant or accept any responsibility for the accuracy or completeness of the property descriptions or related information provided here and they do not constitute property particulars. Please contact Payton Jewell Caines for full details and further information.
















