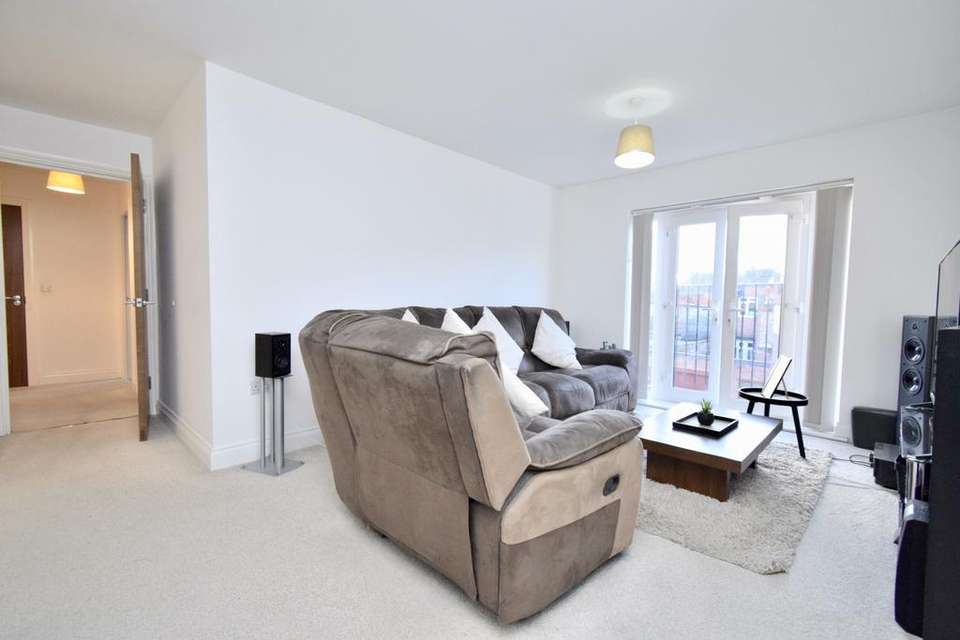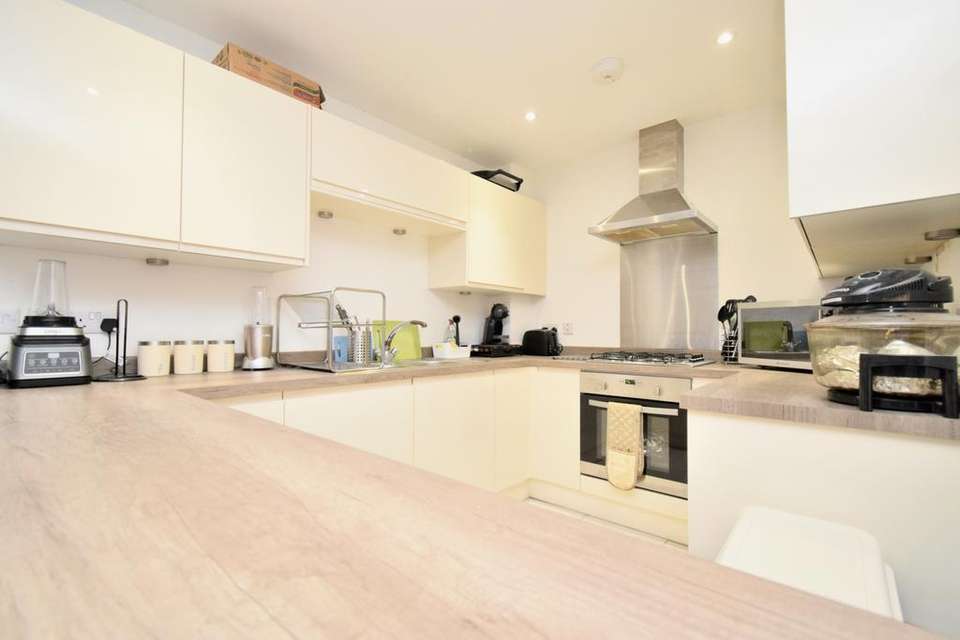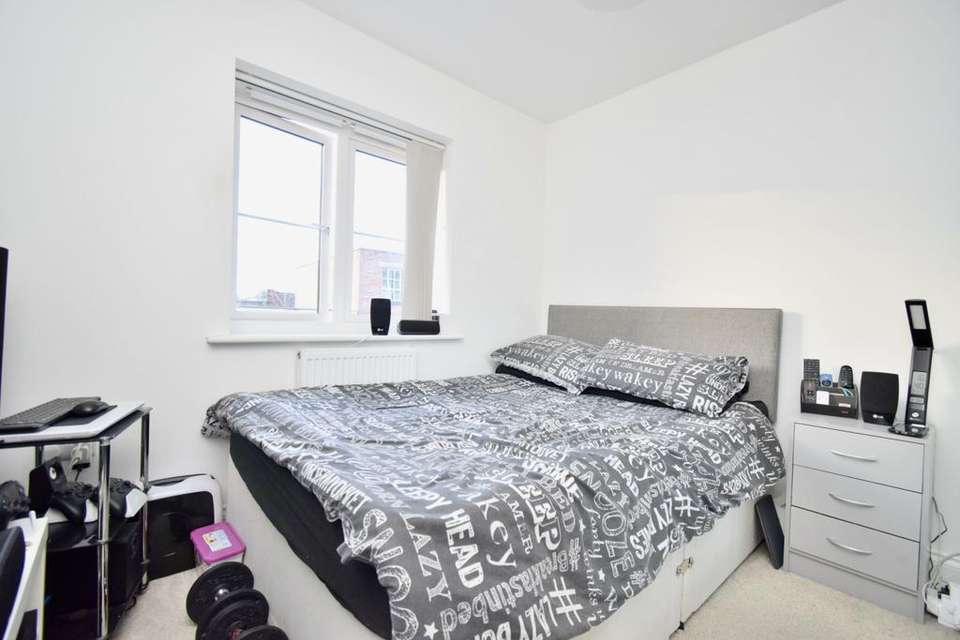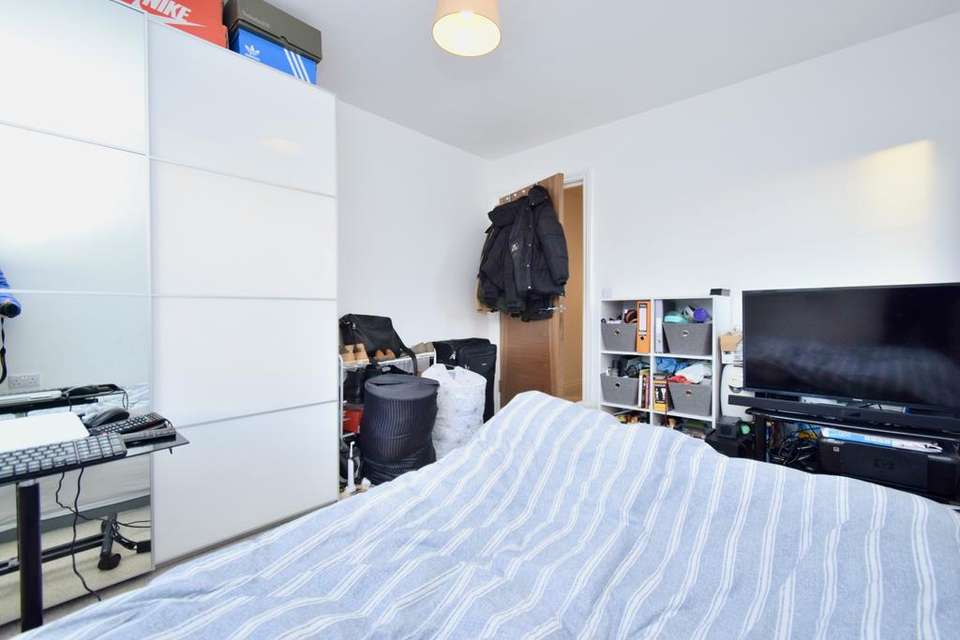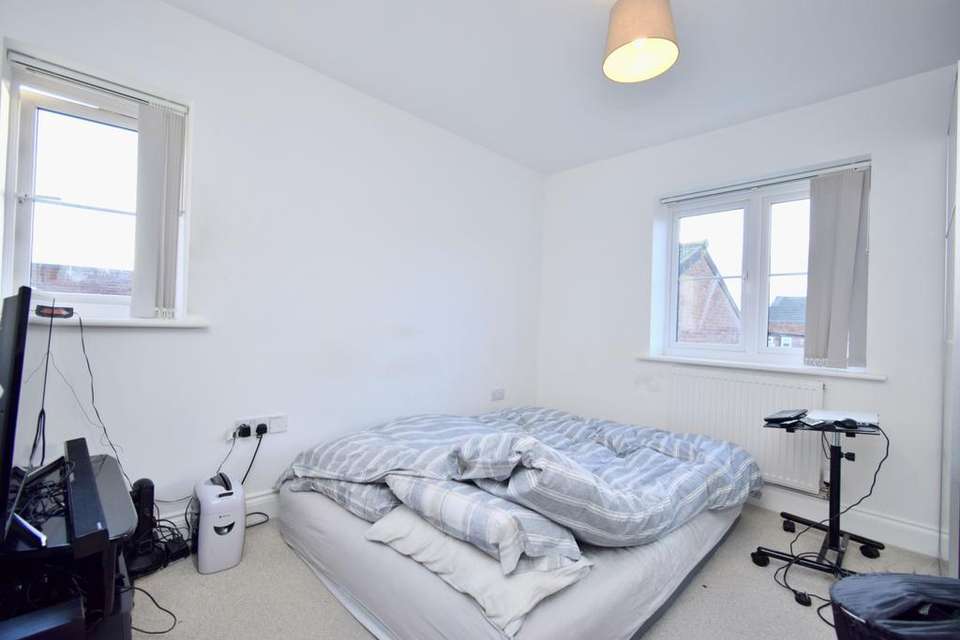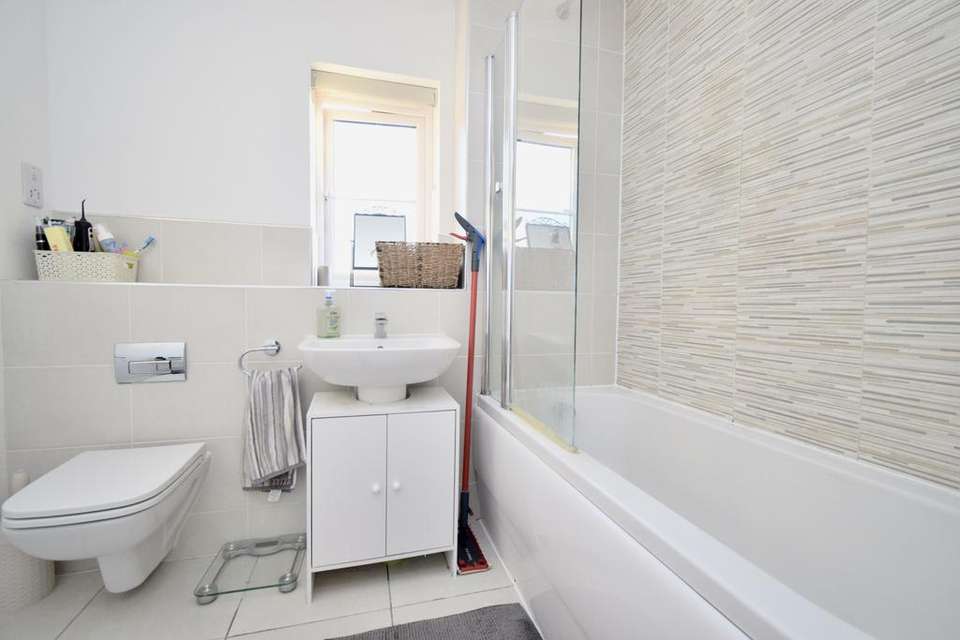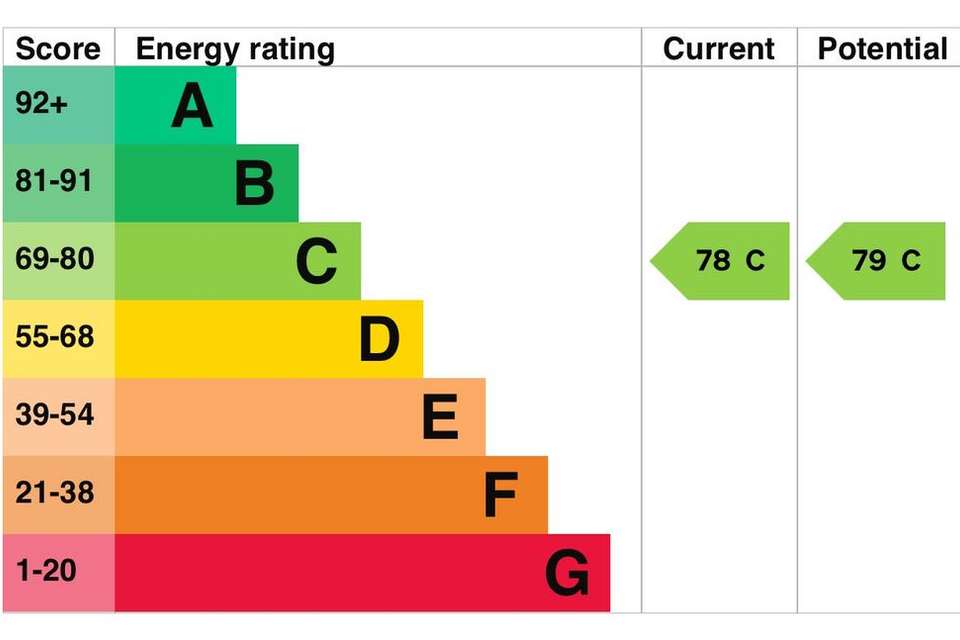2 bedroom flat for sale
Leicester, LE4flat
bedrooms
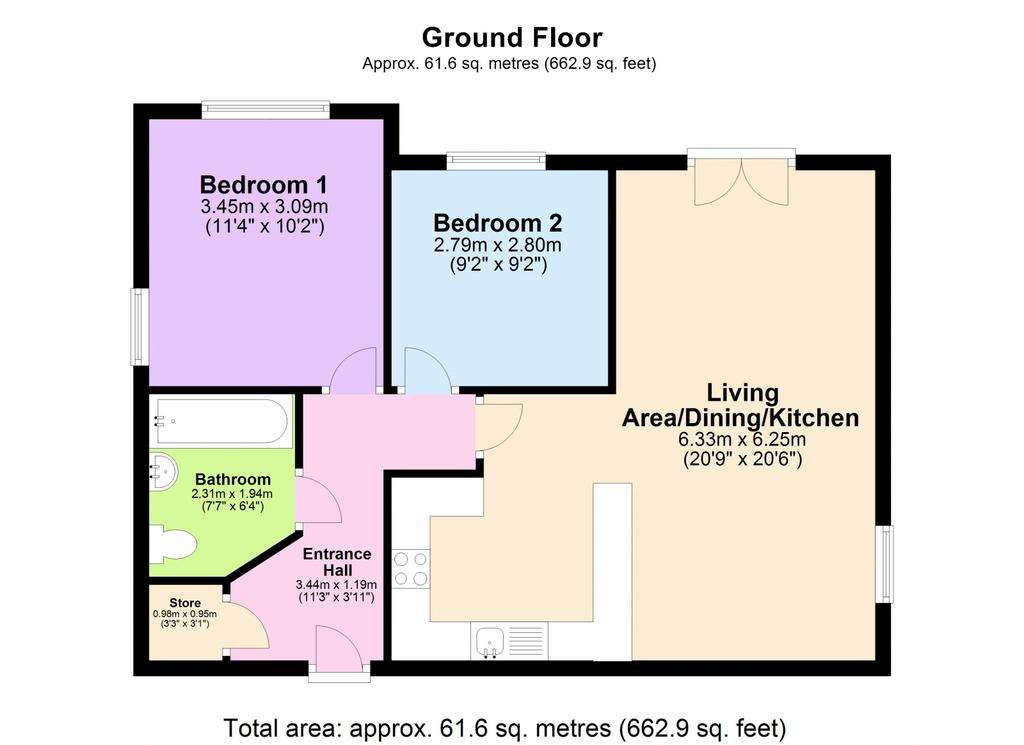
Property photos

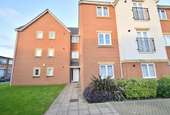

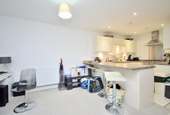
+6
Property description
Kings are pleased to present this two-bedroom first floor flat located in Havelock Gardens in the Thurmaston area. This property is located within close proximity to local amenities including schools, access roads, local shops, Costco and Thurmaston shopping centre. This property is attractive for prospective landlords looking for an investment opportunity or an ideal first-time buyer purchase. This is a first floor flat benefiting from a simple layout consisting of plenty of storage cupboards, two double bedrooms, an open plan living, dining and kitchen area and a family bathroom. The building complex is accessed via a fob/intercom system and the flat is located on the first floor. As you enter the flat you are welcomed by a spacious entrance hallway offering access to each room separately. As you proceed down the hallway you initially make your way past the family bathroom consisting of a three-piece layout of a bath/shower, sink and toilet. Bedroom one is the next room you pass by consisting of carpeted flooring, double-glazed windows and a wall mounted radiator, bedroom two mirrors this layout in the adjoining room. The open plan living/dining/kitchen area is located at the end of the hallway consisting of carpeted flooring, double door balcony access, wall mounted radiators and plenty of room to host guests and live comfortably, the kitchen is tucked around the corner consisting of fitted worktops, integrated appliances, tiled flooring and ample storage space. This property is one not to miss out on whether that be from an investment perspective or for a small family to live in. The benefits of the property includes a private car park accessed via a front gate, a quiet area, gas central heating, well-kept throughout, double-glazing throughout and the property will come with both wardrobes in each bedroom and the bed frame in bedroom two. Available by appointment only. Call Kings now[use Contact Agent Button]!!!! Lease Length: 119 YearsService Charge: £1300 paGround Rent: £100 pa Property Info Bedroom One: 3.45m x 3.09m (11’4” x 10’2”) – double bedroom consisting of carpeted flooring, a wall mounted radiator, free standing wardrobe and double-glazed windows Bedroom Two: 2.79m x 2.80m (9’2” x 9’2”) – double bedrooms consisting of carpeted flooring, a wall mounted radiator, free standing wardrobe, bed frame and a double-glazed window Bathroom: 2.31m x 1.94m (7’7” x 6’4”) – three-piece bedroom consisting of tiling throughout, bath/shower, sink, toilet and double-glazed window Living Area/Dining/Kitchen: 6.33m x 6.25m (20’9” x 20’6”) – open plan living/dining/kitchen area consisting of carpeted flooring, double-glazed window, double door balcony access, wall mounted radiator and a kitchen consisting of tiled flooring, fitted worktops and storage cupboards, integrated appliances and ample storage space
FeaturesDouble Bedrooms
FeaturesDouble Bedrooms
Interested in this property?
Council tax
First listed
Over a month agoEnergy Performance Certificate
Leicester, LE4
Marketed by
Kings Real Estate - Leicester 297 Uppingham Road Leicester LE5 4DGPlacebuzz mortgage repayment calculator
Monthly repayment
The Est. Mortgage is for a 25 years repayment mortgage based on a 10% deposit and a 5.5% annual interest. It is only intended as a guide. Make sure you obtain accurate figures from your lender before committing to any mortgage. Your home may be repossessed if you do not keep up repayments on a mortgage.
Leicester, LE4 - Streetview
DISCLAIMER: Property descriptions and related information displayed on this page are marketing materials provided by Kings Real Estate - Leicester. Placebuzz does not warrant or accept any responsibility for the accuracy or completeness of the property descriptions or related information provided here and they do not constitute property particulars. Please contact Kings Real Estate - Leicester for full details and further information.



