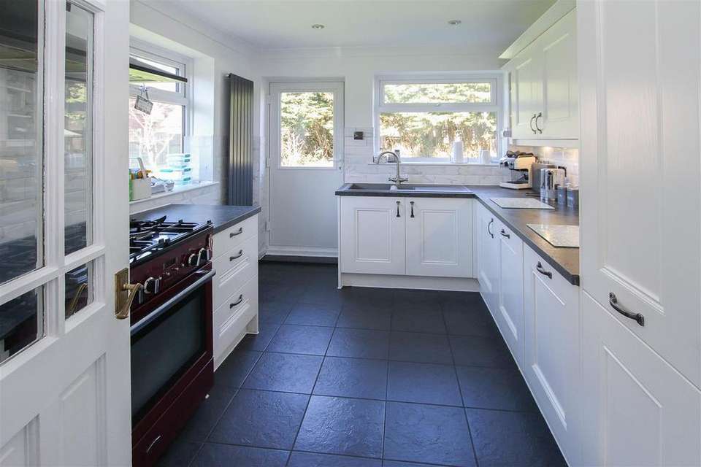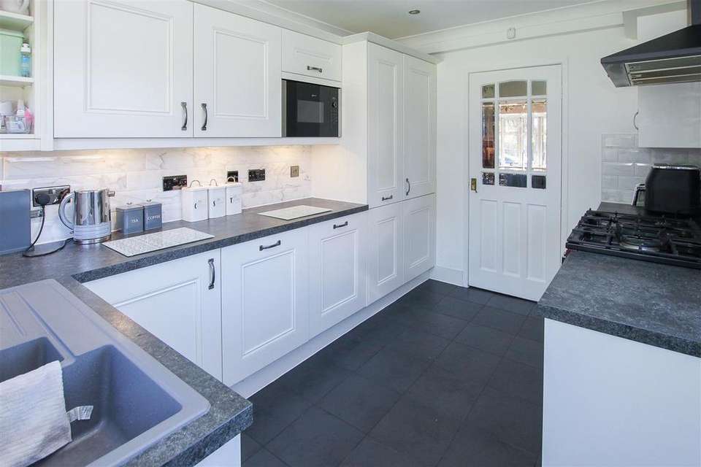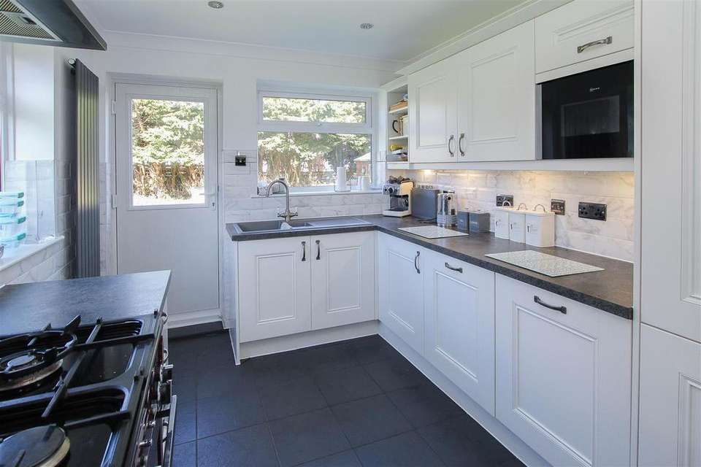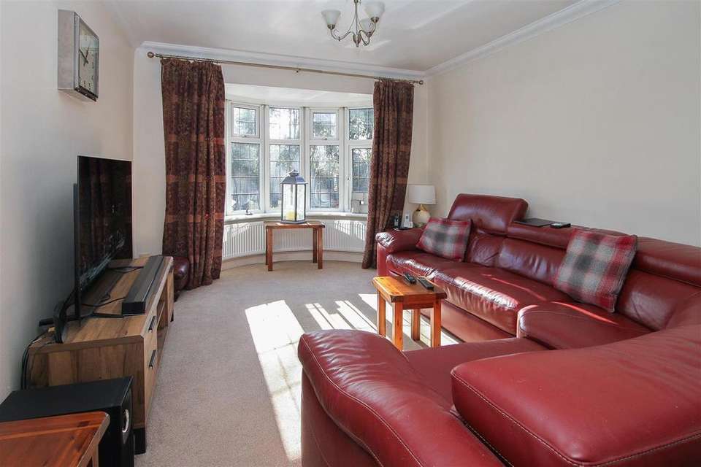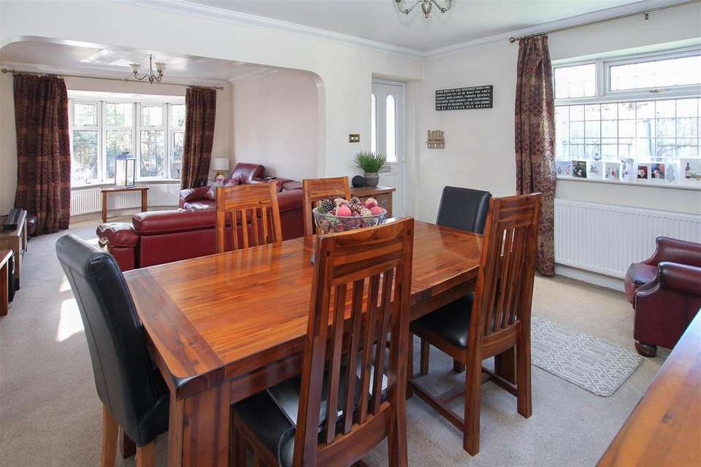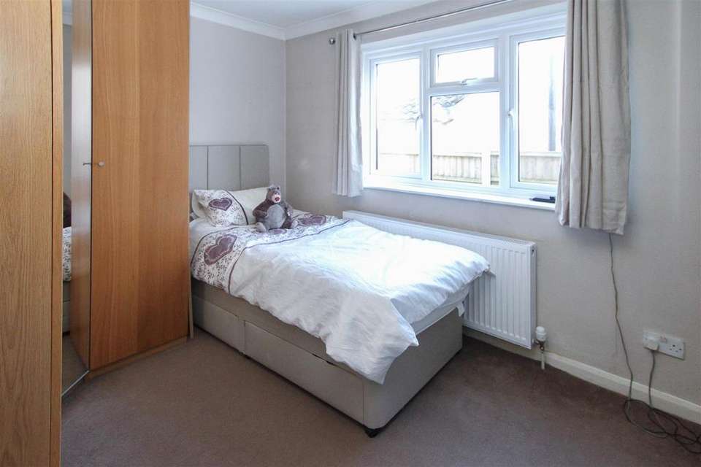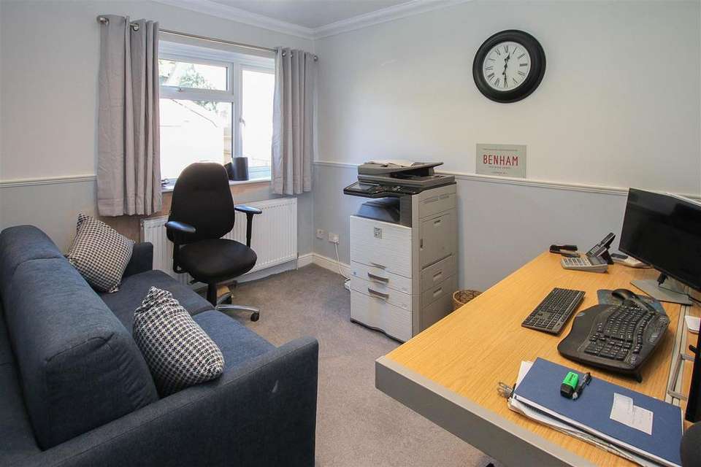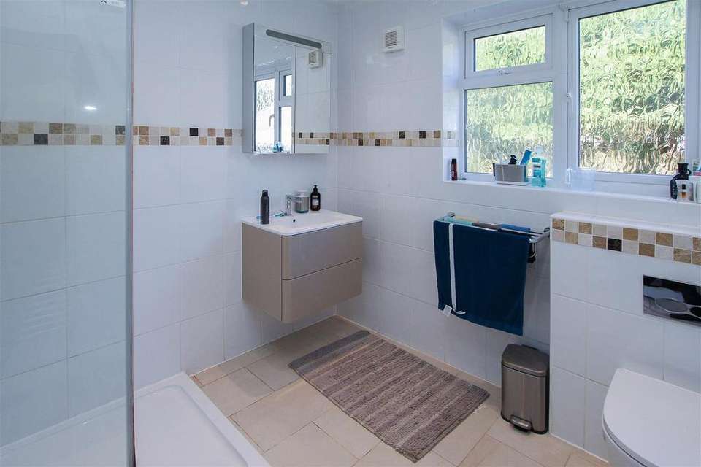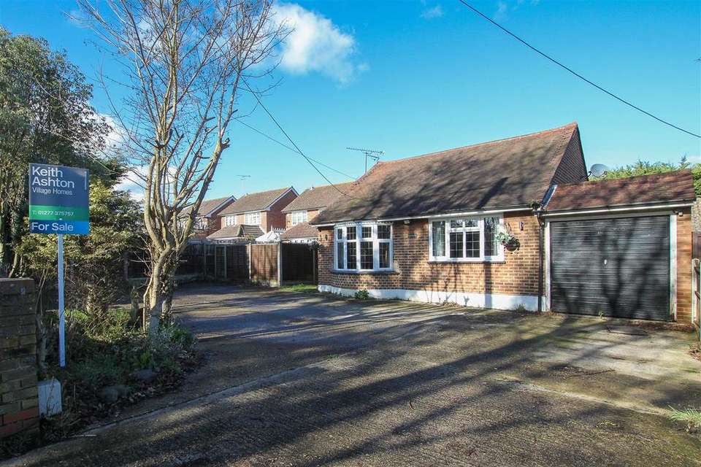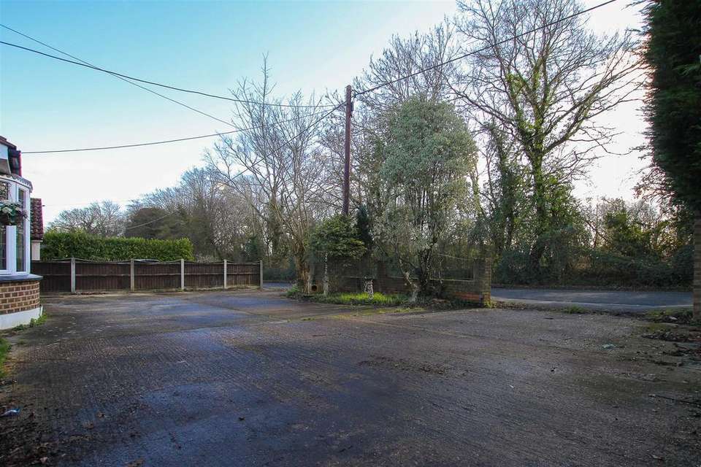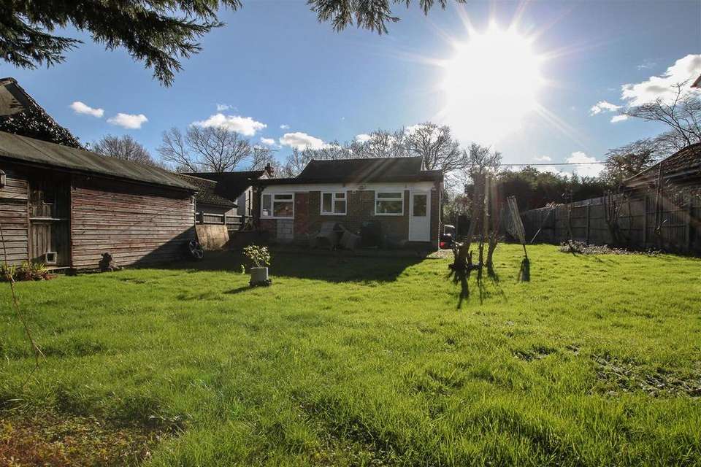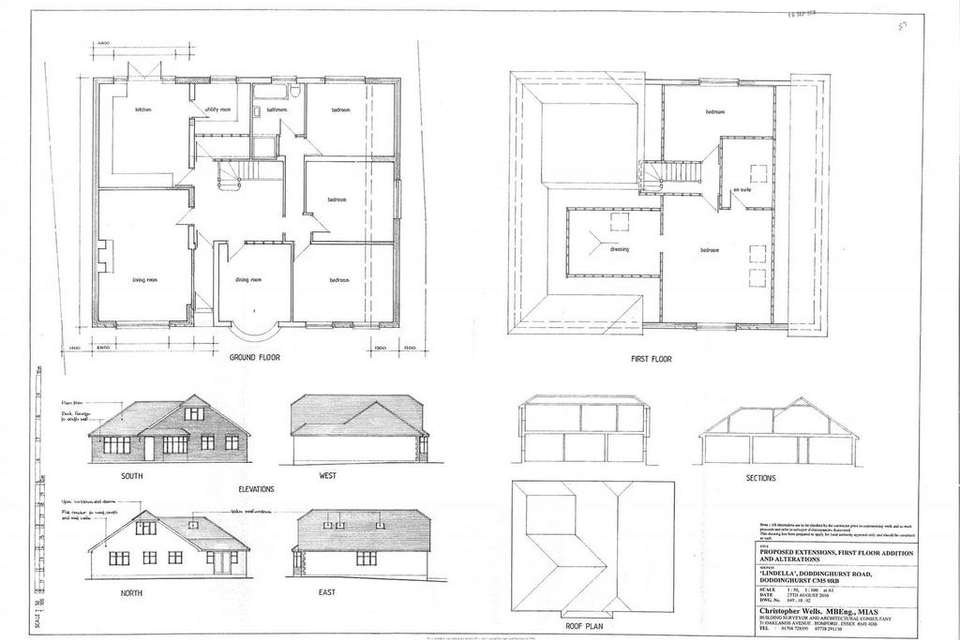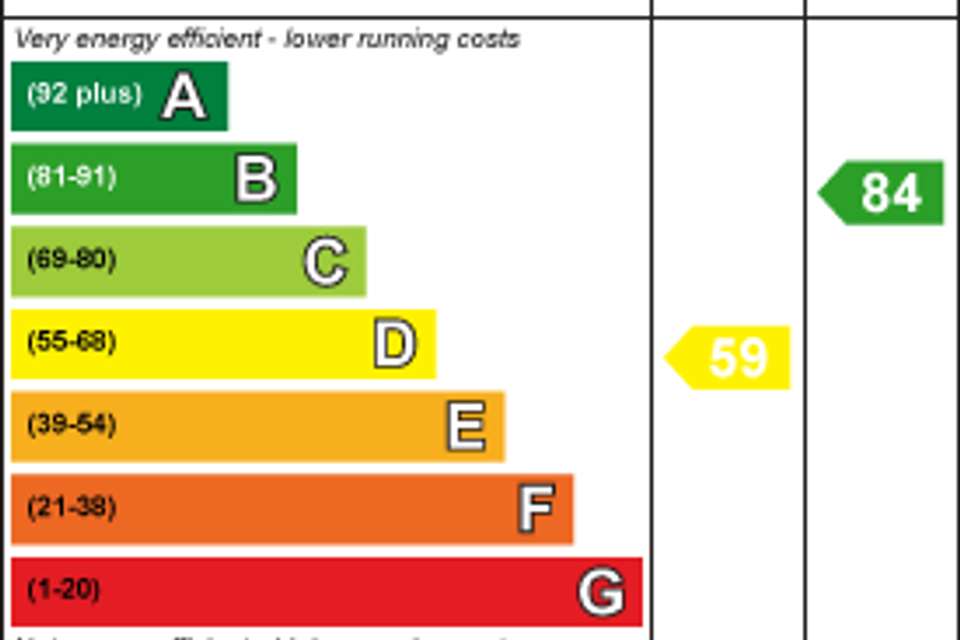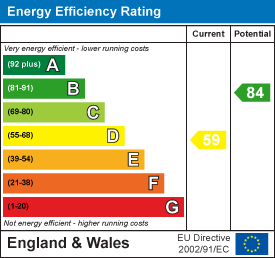3 bedroom detached bungalow for sale
Doddinghurst, Brentwoodbungalow
bedrooms
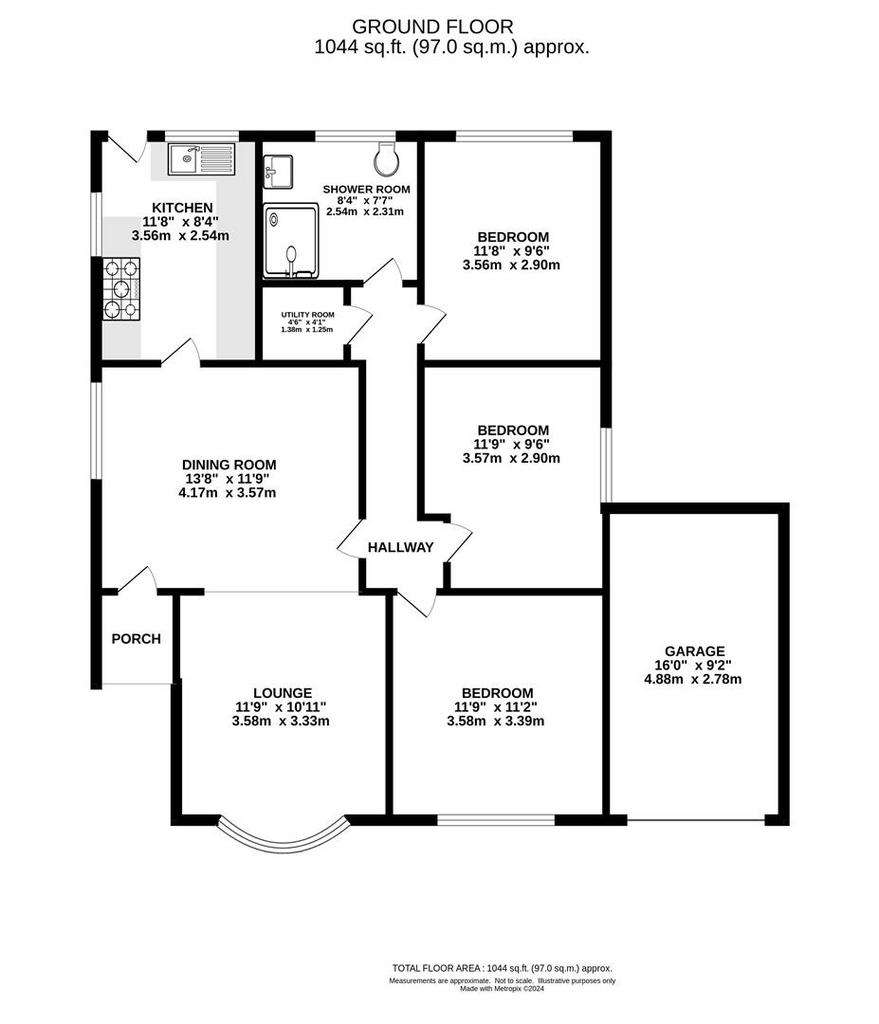
Property photos

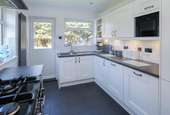
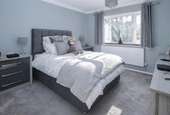
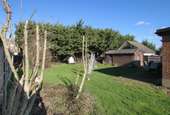
+13
Property description
* GUIDE PRICE £700,000 - £750,000 * Offered for sale with NO ON-GOING CHAIN and being situated opposite open fields is this three-bedroom detached bungalow which comes to market with excellent potential for extension and improvement. Currently the property offers three double bedrooms, a bright lounge which is open to the dining room and a modern kitchen with views over the garden. There is excellent parking for several vehicles to the front on a large 'in' and 'out' driveway, whilst to the rear of the property there is a mature rear garden. Viewers should note, that although lapsed, the property has previously had plans approved for a side and rear extension, plus loft conversion - These plans can be viewed on Brentwood Council Planning website (10/00600/FUL)
A compact porch to the side of the bungalow gives access into the dining room which is of good-sized and is open plan into the lounge with bay window overlooking the front of the property. From the dining room there are doors into an inner hallway and into the kitchen. Modern, white wall and base units are fitted in the kitchen which includes integrated fridge/freezer and inset space for a microwave and space for a Range style cooker with extractor above. There is access into the rear garden from the kitchen. Further space for appliances is available in a separate utility room.
From the inner hallway there is access into all three bedrooms, the shower room, and the utility. All three bedrooms are of good proportion, with the second bedroom having fitted bedroom furniture. Currently, the third bedroom is being used as a study/home office. A fully tiled shower room offers a walk-in, double shower, wash hand basin which is set into a floating vanity unit and a w.c. with hidden cistern.
At the rear of the property there is a mature garden which is mainly laid to lawn with screening conifers to the bottom of the garden, providing a degree of privacy. A timber framed shed will remain. Excellent parking for several vehicles is provided on a large 'in' and 'out' driveway, in addition to a single, attached garage.
Porch - Into :
Dining Room - 4.17m x 3.58m (13'8 x 11'9) - Open plan to :
Lounge - 3.58m x 3.33m (11'9 x 10'11) -
Kitchen - 3.56m x 2.54m (11'8 x 8'4) - White, wall and base units. Door into rear garden.
Inner Hallway -
Bedroom One - 3.58m x 3.40m (11'9 x 11'2) - Window to front aspect.
Bedroom Two - 3.58m x 2.90m (11'9 x 9'6) - Window to side aspect.
Bedroom Three - 3.56m x 2.90m (11'8 x 9'6) - Window to rear aspect.
Utility Room - 1.37m x 1.24m (4'6 x 4'1) -
Shower Room - 2.54m x 2.31m (8'4 x 7'7) -
Exterior - Rear Garden - Timber framed shed.
Exterior - Front Garden - Spacious 'in' and 'out' driveway providing parking for several vehicles.
Agents Note - Fee Disclosure - As part of the service we offer we may recommend ancillary services to you which we believe may help you with your property transaction. We wish to make you aware, that should you decide to use these services we will receive a referral fee. For full and detailed information please visit 'terms and conditions' on our website
A compact porch to the side of the bungalow gives access into the dining room which is of good-sized and is open plan into the lounge with bay window overlooking the front of the property. From the dining room there are doors into an inner hallway and into the kitchen. Modern, white wall and base units are fitted in the kitchen which includes integrated fridge/freezer and inset space for a microwave and space for a Range style cooker with extractor above. There is access into the rear garden from the kitchen. Further space for appliances is available in a separate utility room.
From the inner hallway there is access into all three bedrooms, the shower room, and the utility. All three bedrooms are of good proportion, with the second bedroom having fitted bedroom furniture. Currently, the third bedroom is being used as a study/home office. A fully tiled shower room offers a walk-in, double shower, wash hand basin which is set into a floating vanity unit and a w.c. with hidden cistern.
At the rear of the property there is a mature garden which is mainly laid to lawn with screening conifers to the bottom of the garden, providing a degree of privacy. A timber framed shed will remain. Excellent parking for several vehicles is provided on a large 'in' and 'out' driveway, in addition to a single, attached garage.
Porch - Into :
Dining Room - 4.17m x 3.58m (13'8 x 11'9) - Open plan to :
Lounge - 3.58m x 3.33m (11'9 x 10'11) -
Kitchen - 3.56m x 2.54m (11'8 x 8'4) - White, wall and base units. Door into rear garden.
Inner Hallway -
Bedroom One - 3.58m x 3.40m (11'9 x 11'2) - Window to front aspect.
Bedroom Two - 3.58m x 2.90m (11'9 x 9'6) - Window to side aspect.
Bedroom Three - 3.56m x 2.90m (11'8 x 9'6) - Window to rear aspect.
Utility Room - 1.37m x 1.24m (4'6 x 4'1) -
Shower Room - 2.54m x 2.31m (8'4 x 7'7) -
Exterior - Rear Garden - Timber framed shed.
Exterior - Front Garden - Spacious 'in' and 'out' driveway providing parking for several vehicles.
Agents Note - Fee Disclosure - As part of the service we offer we may recommend ancillary services to you which we believe may help you with your property transaction. We wish to make you aware, that should you decide to use these services we will receive a referral fee. For full and detailed information please visit 'terms and conditions' on our website
Interested in this property?
Council tax
First listed
Over a month agoEnergy Performance Certificate
Doddinghurst, Brentwood
Marketed by
Keith Ashton Estate Agents - Kelvedon Hatch 38 Blackmore Road Kelvedon Hatch CM15 0ATPlacebuzz mortgage repayment calculator
Monthly repayment
The Est. Mortgage is for a 25 years repayment mortgage based on a 10% deposit and a 5.5% annual interest. It is only intended as a guide. Make sure you obtain accurate figures from your lender before committing to any mortgage. Your home may be repossessed if you do not keep up repayments on a mortgage.
Doddinghurst, Brentwood - Streetview
DISCLAIMER: Property descriptions and related information displayed on this page are marketing materials provided by Keith Ashton Estate Agents - Kelvedon Hatch. Placebuzz does not warrant or accept any responsibility for the accuracy or completeness of the property descriptions or related information provided here and they do not constitute property particulars. Please contact Keith Ashton Estate Agents - Kelvedon Hatch for full details and further information.





