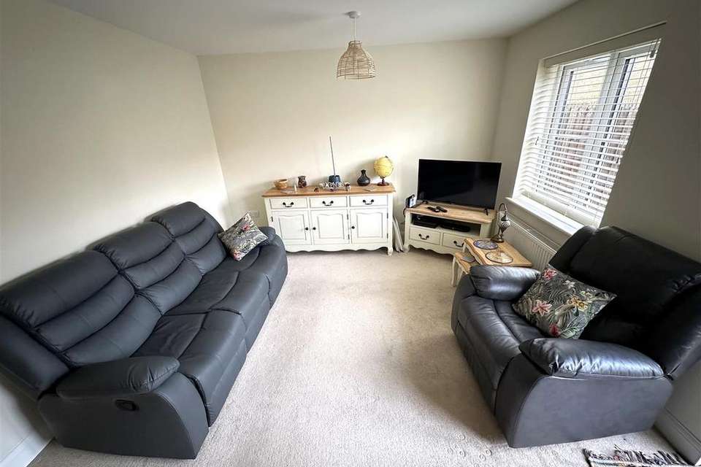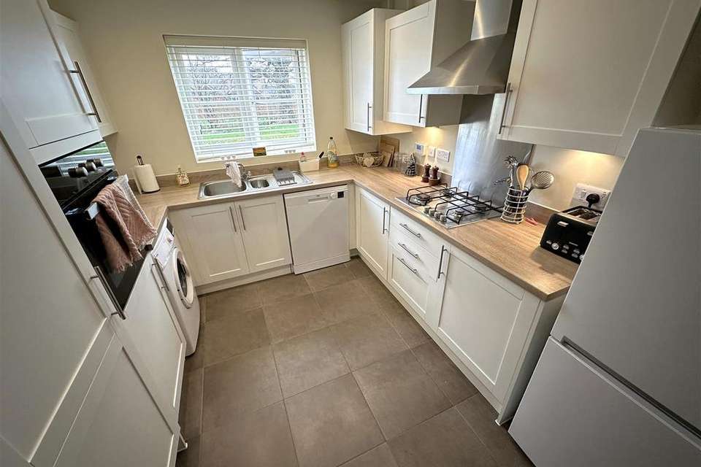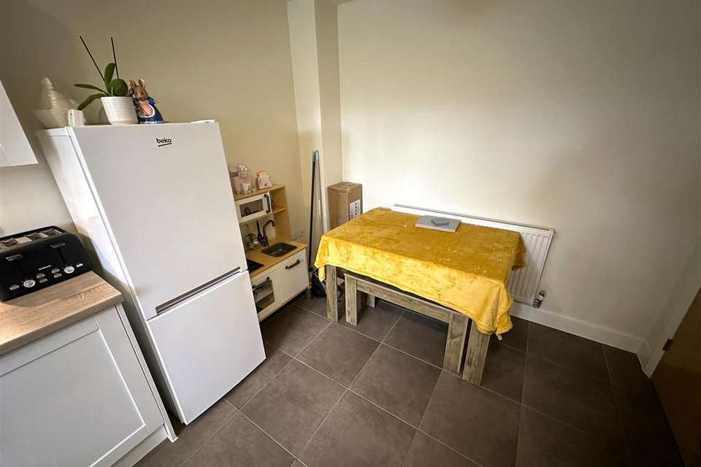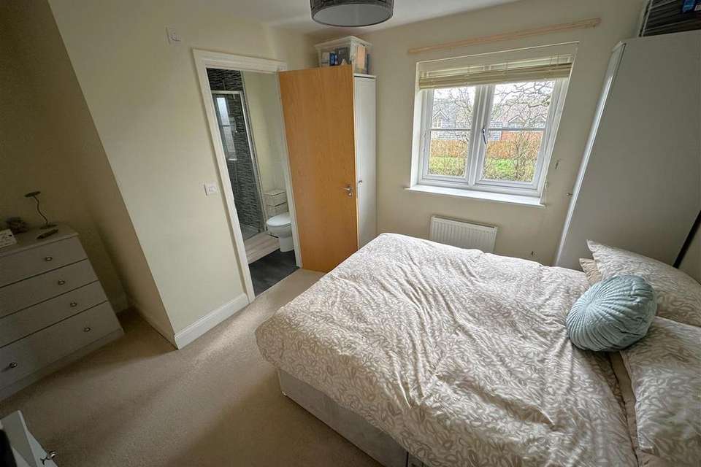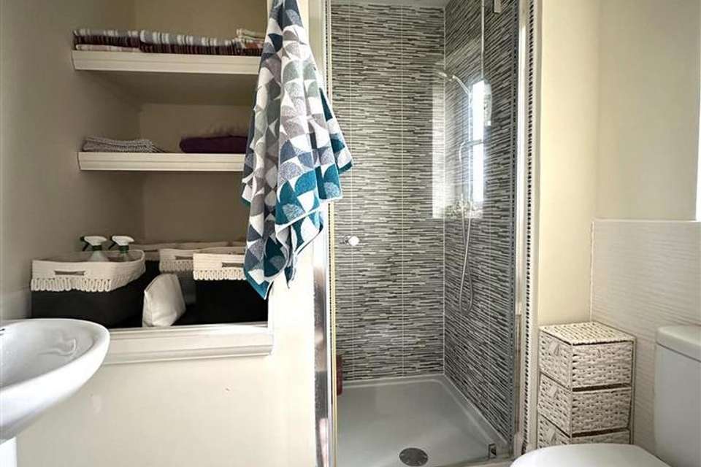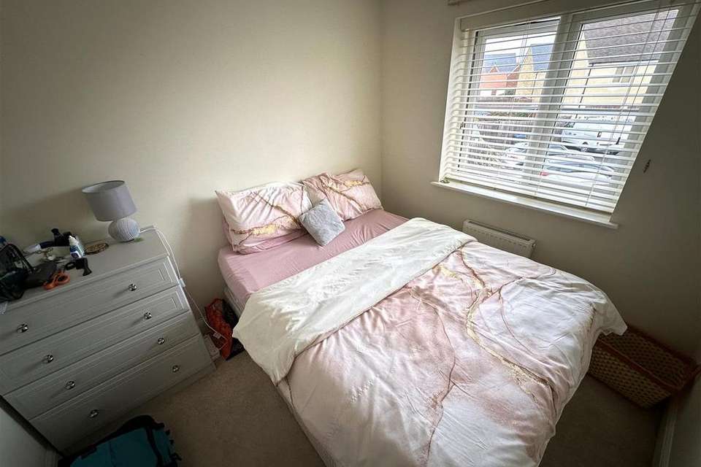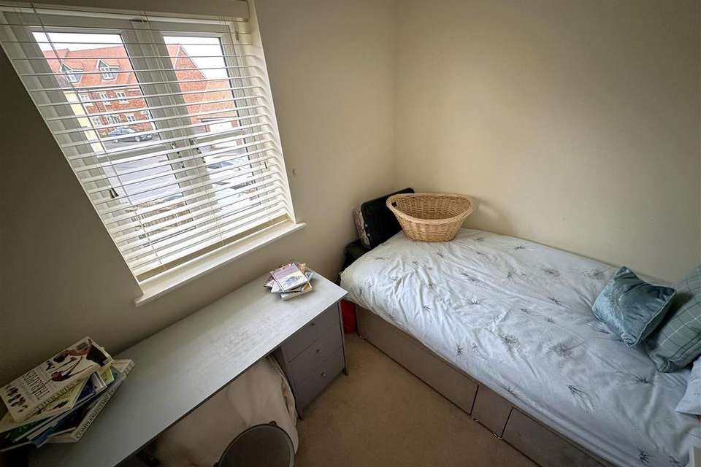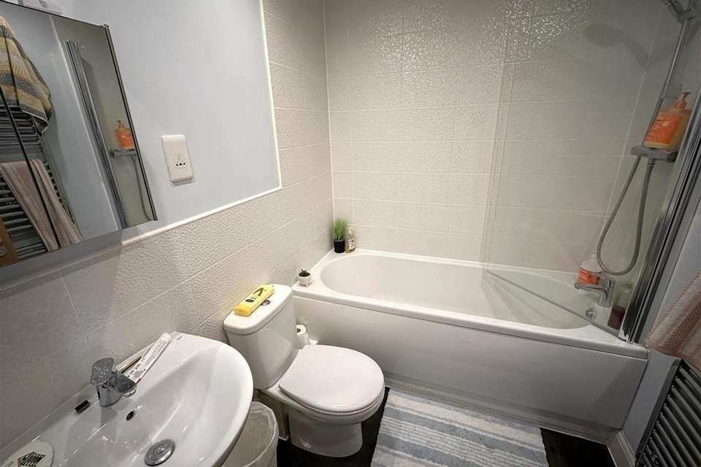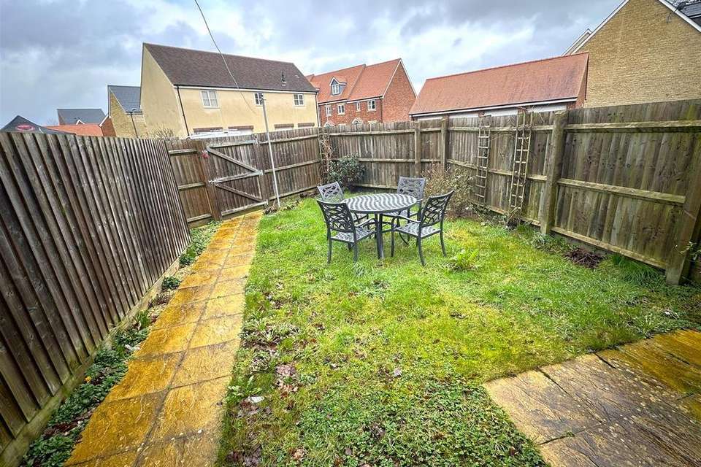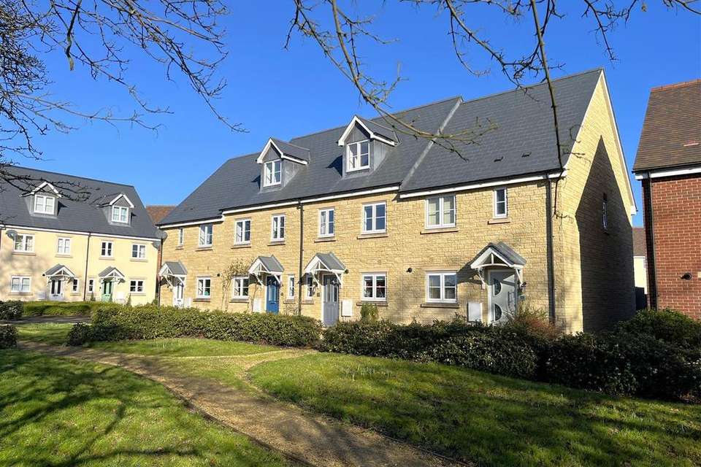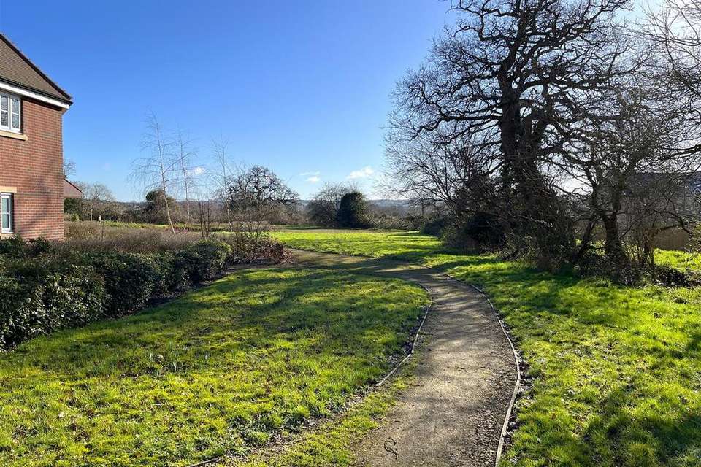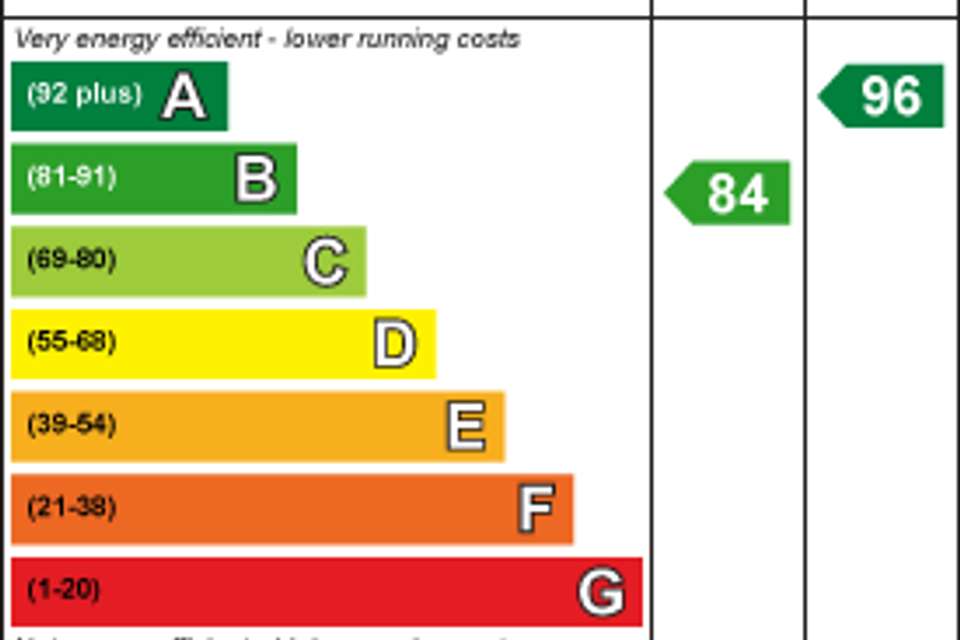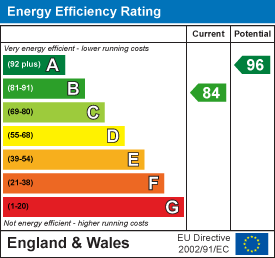3 bedroom end of terrace house for sale
Milbourne Way, Chippenhamterraced house
bedrooms
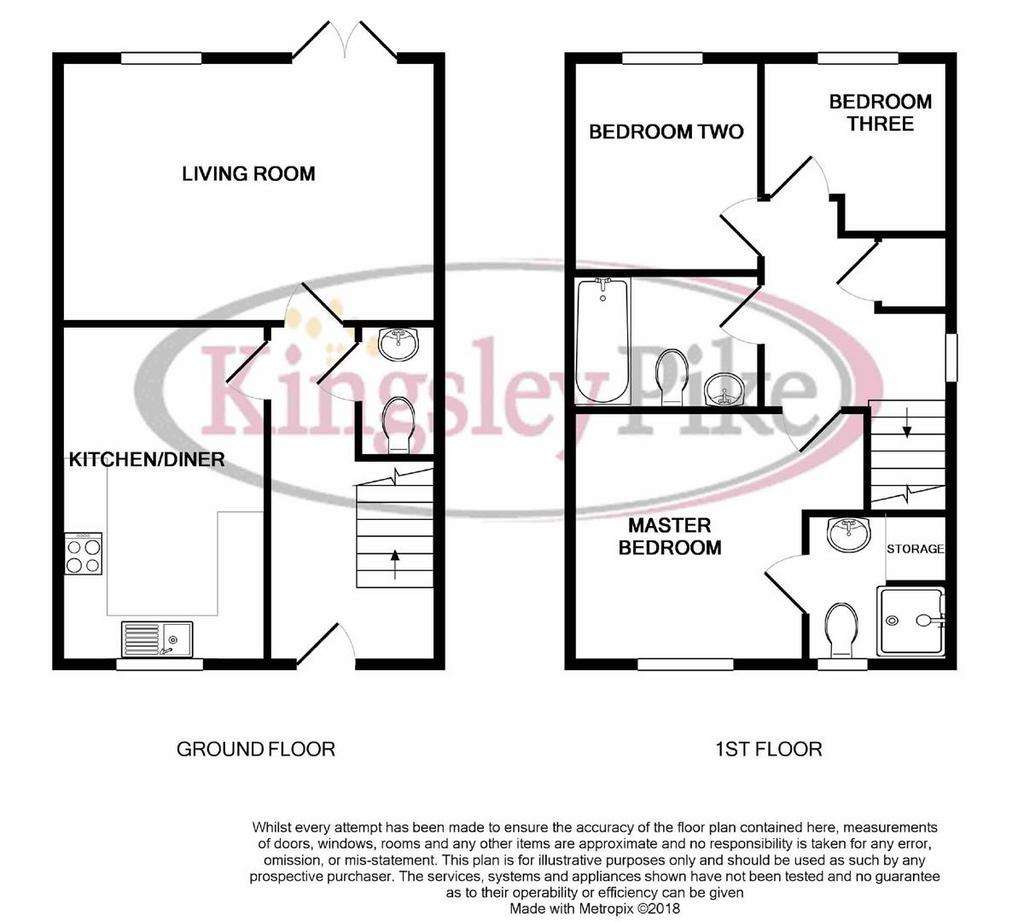
Property photos

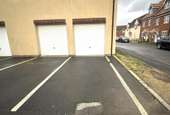
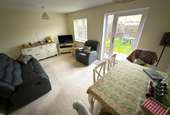
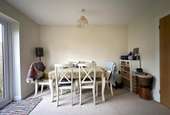
+12
Property description
Built in 2016 this three bedroom end of terrace home is set in an enviable position with convenient access to the countryside close by. The well presented accommodation comprises; entrance hall, cloakroom, kitchen/dining room, lounge, main bedroom with en suite shower, two further bedrooms and a family bathroom. Externally the property benefits from an enclosed rear garden, allocated parking space and single garage. VIEWING ADVISED.
Entrance Hall - Double glazed front door, radiator, stairs to the first floor, door to the cloakroom, lounge and kitchen/dining room.
Lounge - 16'03" x 11'04" - Double glazed window to the rear, double glazed double doors lead in to the garden, radiator.
Kitchen/Dining Room - 14'08" x 8'11" - Double Glazed window to the front, radiator, tiled floor, range of floor and wall units, electric ovens, gas hob, extractor fan, stainless steel sink and drainer, plumbing for a dishwasher, plumbing for a washing machine, space for a fridge/freezer, space for a table and chairs.
Cloakroom - Radiator, wash hand basin and toilet.
Landing - Double glazed window to the side, loft hatch, radiator, airing cupboard and doors to the bedrooms and bathroom.
Bedroom One - 12'07" x 10'11" - Double glazed window to the front, radiator and door to the en suite.
En Suite - Double glazed window to the front, towel radiator, sink, toilet, storage shelving and tiled shower cubicle with mains shower.
Bedroom Two - 9'03" x 7'10" - Double glazed window to the rear, radiator.
Bedroom Three - 8'01" x 7'06" Max - Double glazed window and radiator.
Bathroom - Towel radiator, toilet, wash hand basin and bath with mains shower over.
Garden - Laid to patio and lawn with pathway leading to the rear gated access.
Parking - Parking space located in front of the single garage.
Single Garage - Located under a coach house it has an up and over door but no power.
Tenure - We are informed by the .Gov website that the tenure of this property is Freehold. There is an estate management fee tbc. As the garage is located under a Coach house it is leasehold 999 years from 2016.
Council Tax - We are informed by the .Gov website that the property is band C
Entrance Hall - Double glazed front door, radiator, stairs to the first floor, door to the cloakroom, lounge and kitchen/dining room.
Lounge - 16'03" x 11'04" - Double glazed window to the rear, double glazed double doors lead in to the garden, radiator.
Kitchen/Dining Room - 14'08" x 8'11" - Double Glazed window to the front, radiator, tiled floor, range of floor and wall units, electric ovens, gas hob, extractor fan, stainless steel sink and drainer, plumbing for a dishwasher, plumbing for a washing machine, space for a fridge/freezer, space for a table and chairs.
Cloakroom - Radiator, wash hand basin and toilet.
Landing - Double glazed window to the side, loft hatch, radiator, airing cupboard and doors to the bedrooms and bathroom.
Bedroom One - 12'07" x 10'11" - Double glazed window to the front, radiator and door to the en suite.
En Suite - Double glazed window to the front, towel radiator, sink, toilet, storage shelving and tiled shower cubicle with mains shower.
Bedroom Two - 9'03" x 7'10" - Double glazed window to the rear, radiator.
Bedroom Three - 8'01" x 7'06" Max - Double glazed window and radiator.
Bathroom - Towel radiator, toilet, wash hand basin and bath with mains shower over.
Garden - Laid to patio and lawn with pathway leading to the rear gated access.
Parking - Parking space located in front of the single garage.
Single Garage - Located under a coach house it has an up and over door but no power.
Tenure - We are informed by the .Gov website that the tenure of this property is Freehold. There is an estate management fee tbc. As the garage is located under a Coach house it is leasehold 999 years from 2016.
Council Tax - We are informed by the .Gov website that the property is band C
Council tax
First listed
Over a month agoEnergy Performance Certificate
Milbourne Way, Chippenham
Placebuzz mortgage repayment calculator
Monthly repayment
The Est. Mortgage is for a 25 years repayment mortgage based on a 10% deposit and a 5.5% annual interest. It is only intended as a guide. Make sure you obtain accurate figures from your lender before committing to any mortgage. Your home may be repossessed if you do not keep up repayments on a mortgage.
Milbourne Way, Chippenham - Streetview
DISCLAIMER: Property descriptions and related information displayed on this page are marketing materials provided by Kingsley Pike - Chippenham. Placebuzz does not warrant or accept any responsibility for the accuracy or completeness of the property descriptions or related information provided here and they do not constitute property particulars. Please contact Kingsley Pike - Chippenham for full details and further information.





