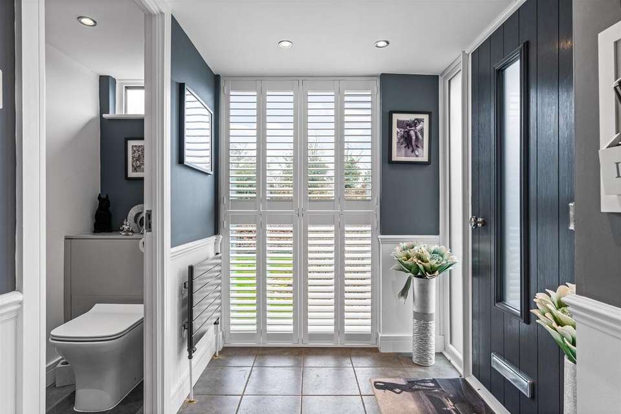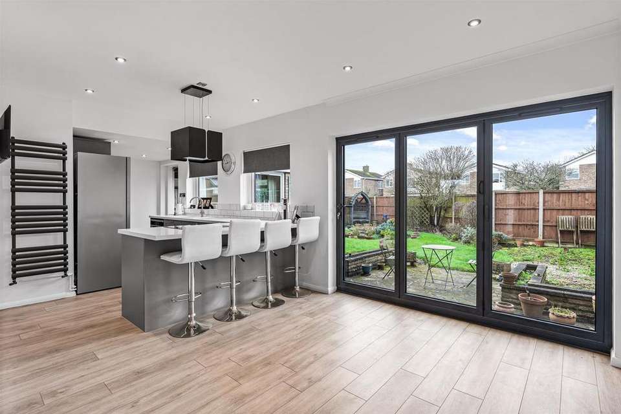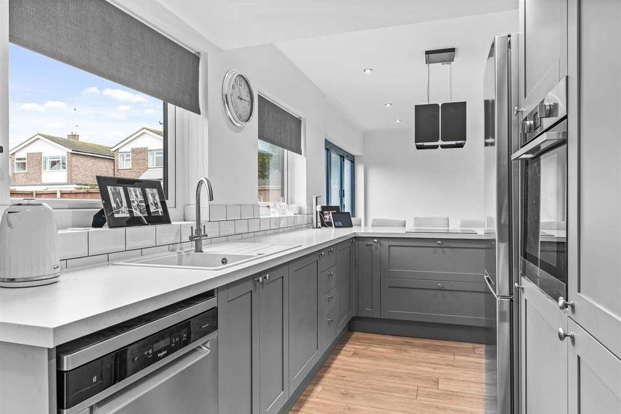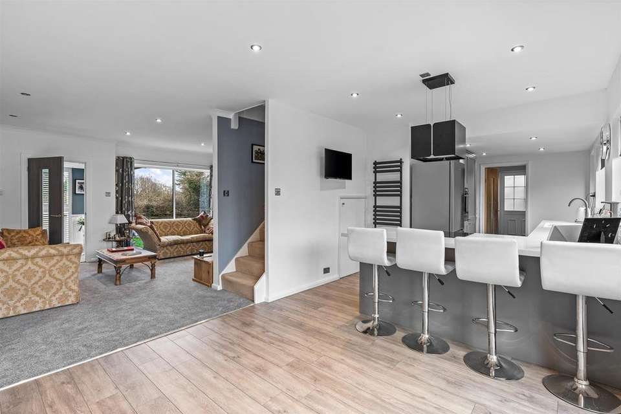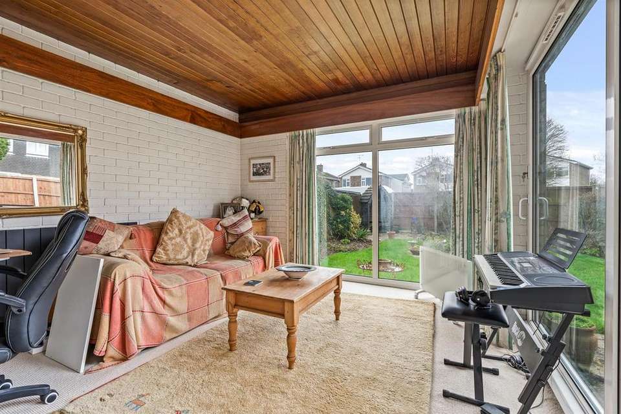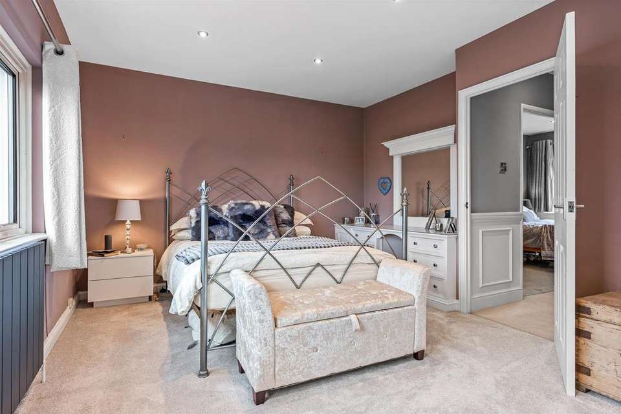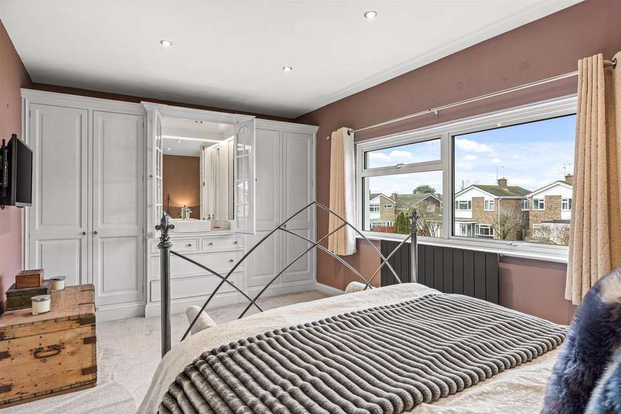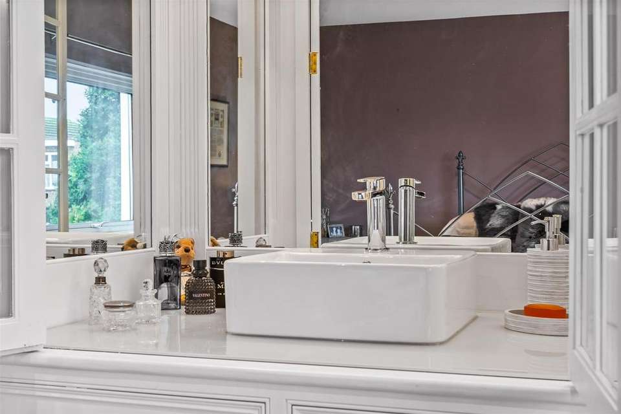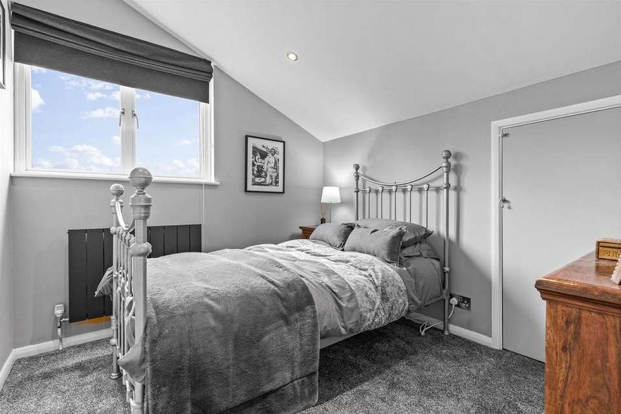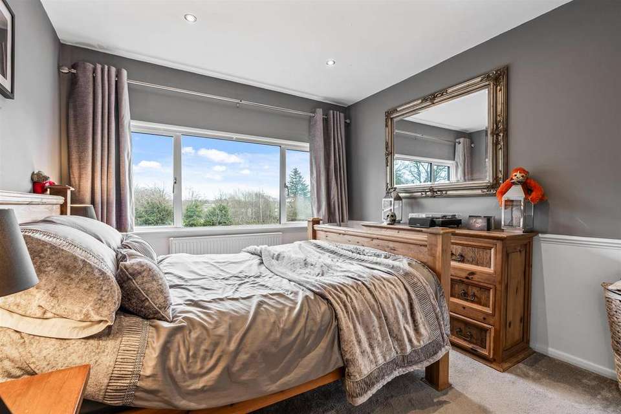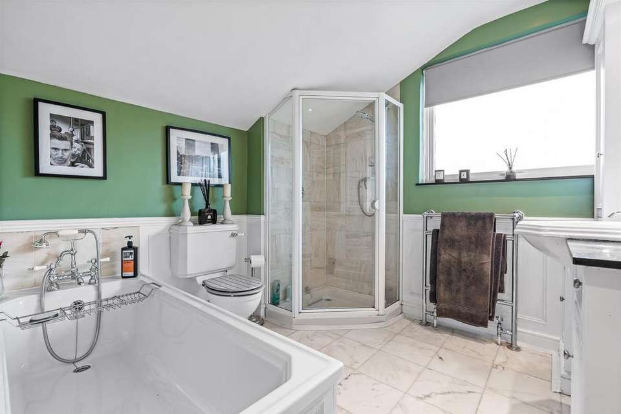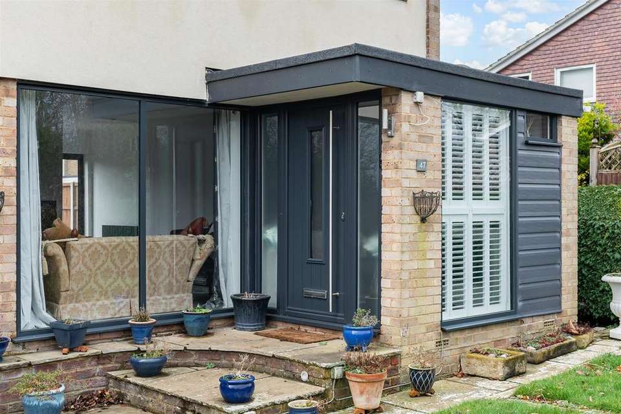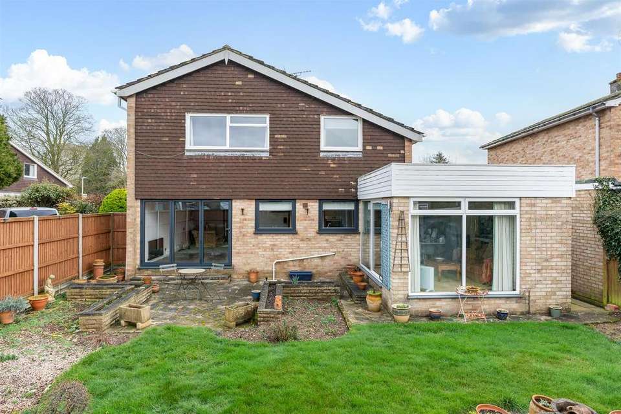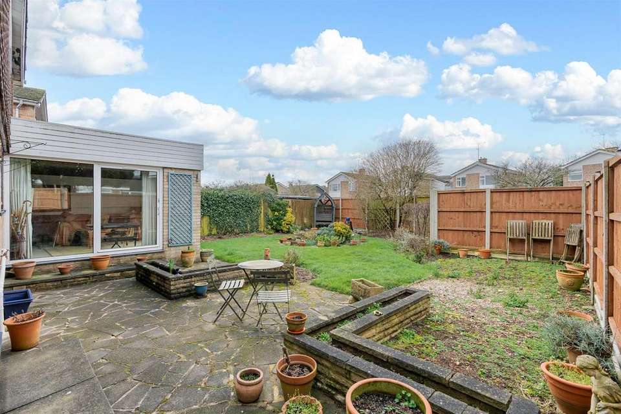4 bedroom detached house for sale
Bury Lane, Codicotedetached house
bedrooms
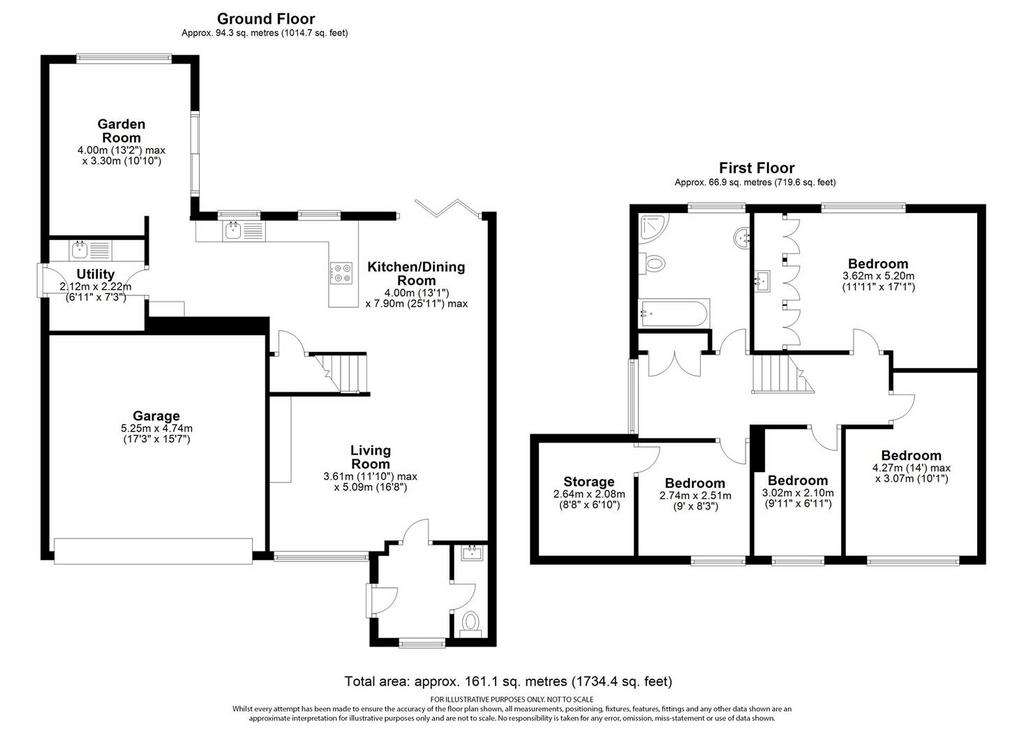
Property photos

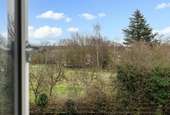
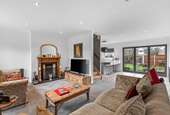
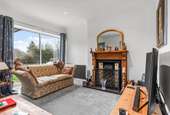
+14
Property description
Bryan Bishop and Partners are proud to present this four bedroom detached family home, situated on the outskirts of Codicote. Having undergone extensive renovations, this home is ready for a family to move in.
The front of the house has been recently rendered and has a driveway for 2 cars, which leads into a large double garage for further off street parking. Upon entering the property there is a W/C conveniently tucked in the corner. Upon entering the main house from the porch you get a feel for just how open, light and modern the property is. The living room and dining area form a big open plan space with a fantastic aspect, looking out both the front and rear of the property. The kitchen is adjacent to the dining area, this too overlooks the garden and is laid out in a galley style, which also benefits from a conveniently positioned utility room, which also has garden access. At the end of the kitchen is a spacious garden room, to offer an additional, closed off living space from the rest of the ground floor.
The first floor comprises a spacious landing, airing cupboard, one single bedroom, three doubles, and a fantastic modern family bathroom, complete with separate bath and shower.
To the exterior of the property there is a rear garden with spacious patio, lawn area and raised bed. At the front is a driveway and garden complete with lawn, rose beds and privacy hedge.
Location:
This lovely family home in an idyllic location offers an array of possibilities, and simultaneously provides great amenities from both Codicote Village and Welwyn Village just a short drive away. This ideal location also offers excellent connectivity, with J6 of the A1(M) reachable within a 5-minute drive, and Welwyn North, Knebworth, and Stevenage train stations all within a 5-15-minute radius, this property provides an ideal semi-rural setting with exceptional links to both London and The North. The village itself boasts a variety of amenities, including a butcher's shop, restaura
Ground Floor -
Entrance Hall -
W/C -
Living Room - 3.61 x 5.09 (11'10" x 16'8") -
Kitchen/Dining Room - 4.00 x 7.90 (13'1" x 25'11") -
Utility - 2.12 x 2.22 (6'11" x 7'3") -
Garden Room - 4 x 3.3 (13'1" x 10'9") -
Double Garage - 5.25 x 4.74 (17'2" x 15'6") -
First Floor -
Master Bedroom - 3.62 x 5.20 (11'10" x 17'0") -
Bedroom - 4.27 x 3.07 (14'0" x 10'0") -
Bedroom - 3.02 x 2.10 (9'10" x 6'10") -
Bedroom - 2.74 x 2.51 (8'11" x 8'2") -
Storage - 2.64 x 2.08 (8'7" x 6'9") -
Family Bathroom -
Exterior -
Garden -
Driveway -
The front of the house has been recently rendered and has a driveway for 2 cars, which leads into a large double garage for further off street parking. Upon entering the property there is a W/C conveniently tucked in the corner. Upon entering the main house from the porch you get a feel for just how open, light and modern the property is. The living room and dining area form a big open plan space with a fantastic aspect, looking out both the front and rear of the property. The kitchen is adjacent to the dining area, this too overlooks the garden and is laid out in a galley style, which also benefits from a conveniently positioned utility room, which also has garden access. At the end of the kitchen is a spacious garden room, to offer an additional, closed off living space from the rest of the ground floor.
The first floor comprises a spacious landing, airing cupboard, one single bedroom, three doubles, and a fantastic modern family bathroom, complete with separate bath and shower.
To the exterior of the property there is a rear garden with spacious patio, lawn area and raised bed. At the front is a driveway and garden complete with lawn, rose beds and privacy hedge.
Location:
This lovely family home in an idyllic location offers an array of possibilities, and simultaneously provides great amenities from both Codicote Village and Welwyn Village just a short drive away. This ideal location also offers excellent connectivity, with J6 of the A1(M) reachable within a 5-minute drive, and Welwyn North, Knebworth, and Stevenage train stations all within a 5-15-minute radius, this property provides an ideal semi-rural setting with exceptional links to both London and The North. The village itself boasts a variety of amenities, including a butcher's shop, restaura
Ground Floor -
Entrance Hall -
W/C -
Living Room - 3.61 x 5.09 (11'10" x 16'8") -
Kitchen/Dining Room - 4.00 x 7.90 (13'1" x 25'11") -
Utility - 2.12 x 2.22 (6'11" x 7'3") -
Garden Room - 4 x 3.3 (13'1" x 10'9") -
Double Garage - 5.25 x 4.74 (17'2" x 15'6") -
First Floor -
Master Bedroom - 3.62 x 5.20 (11'10" x 17'0") -
Bedroom - 4.27 x 3.07 (14'0" x 10'0") -
Bedroom - 3.02 x 2.10 (9'10" x 6'10") -
Bedroom - 2.74 x 2.51 (8'11" x 8'2") -
Storage - 2.64 x 2.08 (8'7" x 6'9") -
Family Bathroom -
Exterior -
Garden -
Driveway -
Interested in this property?
Council tax
First listed
Over a month agoBury Lane, Codicote
Marketed by
Bryan Bishop & Partners 6a High Street, Welwyn, AL6 9EGCall agent on 01438 718877
Placebuzz mortgage repayment calculator
Monthly repayment
The Est. Mortgage is for a 25 years repayment mortgage based on a 10% deposit and a 5.5% annual interest. It is only intended as a guide. Make sure you obtain accurate figures from your lender before committing to any mortgage. Your home may be repossessed if you do not keep up repayments on a mortgage.
Bury Lane, Codicote - Streetview
DISCLAIMER: Property descriptions and related information displayed on this page are marketing materials provided by Bryan Bishop & Partners. Placebuzz does not warrant or accept any responsibility for the accuracy or completeness of the property descriptions or related information provided here and they do not constitute property particulars. Please contact Bryan Bishop & Partners for full details and further information.




