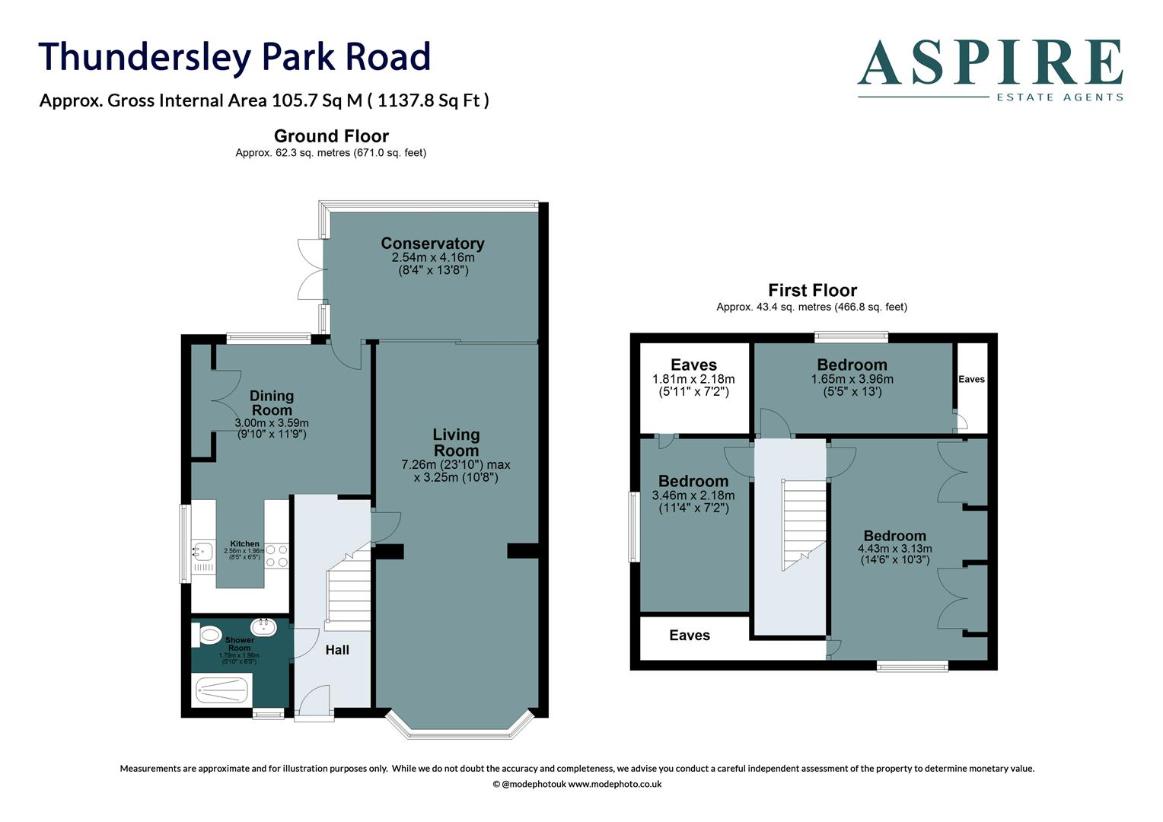3 bedroom semi-detached house for sale
Benfleet, SS7semi-detached house
bedrooms

Property photos




+12
Property description
GUIDE PRICE ?350,000 - ?375,000. Offered for sale is this 3 Bedroom Semi Detached House, located in a Benfleet close to local shops and amenities. The property benefits from 3 bedrooms , Kitchen breakfast room, conservatory, 23ft Lounge and ground floor bathroom. The property is in need of some modernisation however offers a wealth of potential and is located in a sought after part of Benfleet close to Benfleet Mainline Train Station providing direct access to London.Front ElevationCommencing with a concreate driveway with brick wall to front boundary, remainder is laid to lawn with inset bushes and trees, access to front door via internal storm porch.HallwayCeiling with coving, UPVC double glazed door to front, radiator, stairs leading to first floor doors leading to,Ground Floor Bathroom / Wet RoomTiling to walls, Obscured double glazed window to front, electric wall mounted power shower, low level w/c, wall mounted ceramic sink with hot and cold tap over. Wet room vinyl Flooring, door returning to hallway.Kitchen2.64m x 2.06m (8'8 x 6'9)Textured ceiling, double glazed window to side, kitchen comprises of a range of wall and base units with complimentary worktops over, inset stainless steel sink and drainer with chrome effect mixer tap over, built in double oven, built in electric hob with extractor hood over. Space and plumbing for washing machine, vinyl flooring open access to Dining Room.Dining Room3.58m x3.00m (11'9 x9'10)Smooth ceiling, double glazed window over looking rear garden, UPVC double glazed door leading to conservatory, radiator, carpeted flooring, built in storage cupboard, space for dining room table and chairs.Lounge7.26m x 3.25m (23'10 x 10'8)Textured coved ceiling, double glazed bay window to front, double glazed Patio doors leading to Conservatory, radiator x 2Conservatory4.17m x 2.54m (13'8 x 8'4)3ply polycarbonate roof, double glazed window to rear, double glazed door leading to garden.LandingStair rising from first floor, doors leading toBedroom One4.47m x 3.12m (14'8 x 10'3 )Double glazed window to front, built in wardrobes, radiator.Bedroom Two3.45m x 2.18m (11'4 x 7'2)Smooth ceiling, Double glazed window to side, radiator, built in storage into the eavesBedroom Three3.96m x 1.68m (13 x 5'6)Smooth celling, double glazed window to rear, built in storage into the eavesRear GardenCommencing with a paved patio area with concreate pathway leading to rear, laid lawn area, with established planting to flank. fencing to borders.
Interested in this property?
Council tax
First listed
3 weeks agoBenfleet, SS7
Marketed by
Aspire Estate Agents 227a High Rd,South Benfleet,Benfleet,SS7 5HZCall agent on 01268 777400
Placebuzz mortgage repayment calculator
Monthly repayment
The Est. Mortgage is for a 25 years repayment mortgage based on a 10% deposit and a 5.5% annual interest. It is only intended as a guide. Make sure you obtain accurate figures from your lender before committing to any mortgage. Your home may be repossessed if you do not keep up repayments on a mortgage.
Benfleet, SS7 - Streetview
DISCLAIMER: Property descriptions and related information displayed on this page are marketing materials provided by Aspire Estate Agents. Placebuzz does not warrant or accept any responsibility for the accuracy or completeness of the property descriptions or related information provided here and they do not constitute property particulars. Please contact Aspire Estate Agents for full details and further information.
















