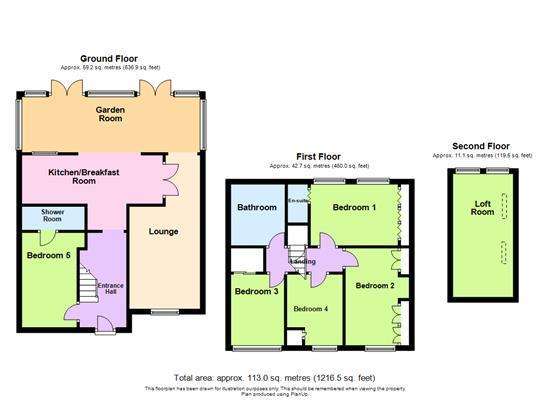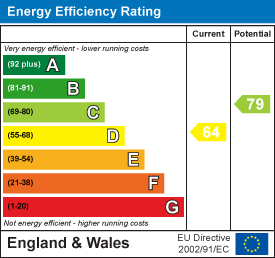5 bedroom detached house for sale
Sevenacres, Peterborough PE2detached house
bedrooms

Property photos




+16
Property description
No Onward Chain l New Carpets l Additional Ensuite Installed l Family Home offering over 1300 sqft of living accommodation l Superb Open Plan Living Area leading to Private Rear Garden l Peaceful end of cul-de-sac location l Converted Garage l Partial Loft Conversion l Highly Sought After Area l Please call to arrange your viewing today.
Nestled in the corner of a cul-de-sac is this spacious family home that has been improved and adapted over the last 20 years. The property has been extended to the rear, the garage converted in to an optional downstairs bedroom with en-suite and there is also the loft is partially converted.
Parking Arrangements: Space for minimum 2 cars.
Internal Area: 123 sqm/1323 sqft
Windows: UPVc Double Glazed
Heating: Combi Boiler
Vendors Position: No Onward Chain
Garden Orientation: West Facing
EPC Rating: D
Council Tax Band: D - Local Authority - Peterborough
Tenure: Freehold
Year Built: Approx 1980
Offering spacious living throughout this family home located in a highly desirable area briefly comprises of an entrance hall, open plan kitchen/breakfast area leading to a garden room flooded with light, a spacious lounge, downstairs bedroom complete with en-suite, four bedrooms on the 1st floor, a family bathroom recently refurbished and a partially converted loft room.
Outside the home offers a private rear garden with an outside lean to for outdoor storage and to the front is a generous driveway enclosed by mature and established trees and shrubbery.
Entrance Hall
13' 0" x 5' 11" (3.96m x 1.80m) (approx)
Bedroom Five / Reception room
12' 0" x 7' 0" (3.66m x 2.13m) (approx)
Shower room
6' 0" x 3' 0" (1.83m x 0.91m) (approx)
Open Plan Kitchen/Breakfast Area
17' 11" x 11' 0" (MAX) (5.46m x 3.35m) (approx)
Garden Room
22' 7" x 7' 0" (6.88m x 2.13m) (approx)
Lounge
19' 9" x 11' 6" (6.02m x 3.51m) (max) 8' 3" (2.51m ) (min) (approx)
Landing
13' 0" x 2' 4" (3.96m x 0.71m) (approx)
Bedroom 1
13' 5" (excluding wardrobes) x 8' 5" (4.11m x 2.57m) (approx)
Ensuite Shower Room
Bedroom 2
11' 10" x 8' 2" (MAX) (3.61m x 2.49m) (approx)
Bedroom 3
11' 1" x 7' 9" (3.38m x 2.36m) (approx)
Bedroom 4
8' 11" x 6' 1" (2.72m x 1.85m) (approx)
Bathroom
8' 0" x 8' 3" (2.44m x 2.51m) (approx)
Partial Loft Conversion
15' 8" x 7' 8" (4.78m x 2.34m) (max) (approx)
Nestled in the corner of a cul-de-sac is this spacious family home that has been improved and adapted over the last 20 years. The property has been extended to the rear, the garage converted in to an optional downstairs bedroom with en-suite and there is also the loft is partially converted.
Parking Arrangements: Space for minimum 2 cars.
Internal Area: 123 sqm/1323 sqft
Windows: UPVc Double Glazed
Heating: Combi Boiler
Vendors Position: No Onward Chain
Garden Orientation: West Facing
EPC Rating: D
Council Tax Band: D - Local Authority - Peterborough
Tenure: Freehold
Year Built: Approx 1980
Offering spacious living throughout this family home located in a highly desirable area briefly comprises of an entrance hall, open plan kitchen/breakfast area leading to a garden room flooded with light, a spacious lounge, downstairs bedroom complete with en-suite, four bedrooms on the 1st floor, a family bathroom recently refurbished and a partially converted loft room.
Outside the home offers a private rear garden with an outside lean to for outdoor storage and to the front is a generous driveway enclosed by mature and established trees and shrubbery.
Entrance Hall
13' 0" x 5' 11" (3.96m x 1.80m) (approx)
Bedroom Five / Reception room
12' 0" x 7' 0" (3.66m x 2.13m) (approx)
Shower room
6' 0" x 3' 0" (1.83m x 0.91m) (approx)
Open Plan Kitchen/Breakfast Area
17' 11" x 11' 0" (MAX) (5.46m x 3.35m) (approx)
Garden Room
22' 7" x 7' 0" (6.88m x 2.13m) (approx)
Lounge
19' 9" x 11' 6" (6.02m x 3.51m) (max) 8' 3" (2.51m ) (min) (approx)
Landing
13' 0" x 2' 4" (3.96m x 0.71m) (approx)
Bedroom 1
13' 5" (excluding wardrobes) x 8' 5" (4.11m x 2.57m) (approx)
Ensuite Shower Room
Bedroom 2
11' 10" x 8' 2" (MAX) (3.61m x 2.49m) (approx)
Bedroom 3
11' 1" x 7' 9" (3.38m x 2.36m) (approx)
Bedroom 4
8' 11" x 6' 1" (2.72m x 1.85m) (approx)
Bathroom
8' 0" x 8' 3" (2.44m x 2.51m) (approx)
Partial Loft Conversion
15' 8" x 7' 8" (4.78m x 2.34m) (max) (approx)
Interested in this property?
Council tax
First listed
Over a month agoEnergy Performance Certificate
Sevenacres, Peterborough PE2
Marketed by
Firmin & Co - Orton 48b Church Drive Orton Waterville, Peterborough PE2 5HEPlacebuzz mortgage repayment calculator
Monthly repayment
The Est. Mortgage is for a 25 years repayment mortgage based on a 10% deposit and a 5.5% annual interest. It is only intended as a guide. Make sure you obtain accurate figures from your lender before committing to any mortgage. Your home may be repossessed if you do not keep up repayments on a mortgage.
Sevenacres, Peterborough PE2 - Streetview
DISCLAIMER: Property descriptions and related information displayed on this page are marketing materials provided by Firmin & Co - Orton. Placebuzz does not warrant or accept any responsibility for the accuracy or completeness of the property descriptions or related information provided here and they do not constitute property particulars. Please contact Firmin & Co - Orton for full details and further information.





















