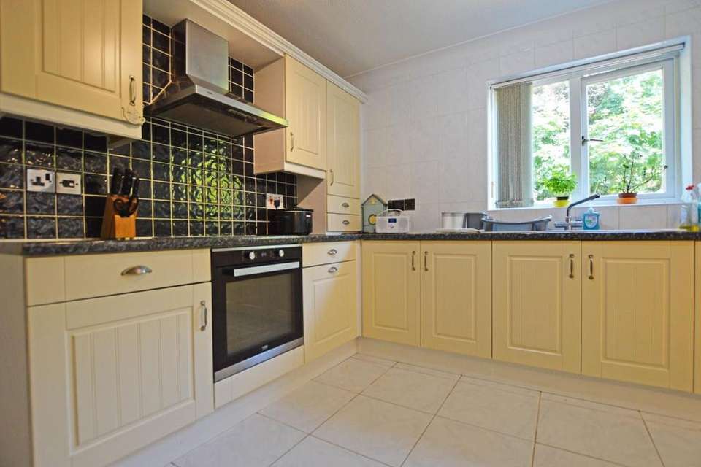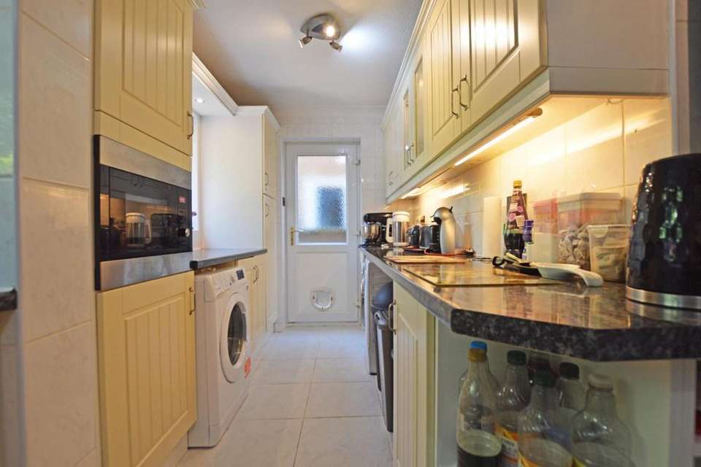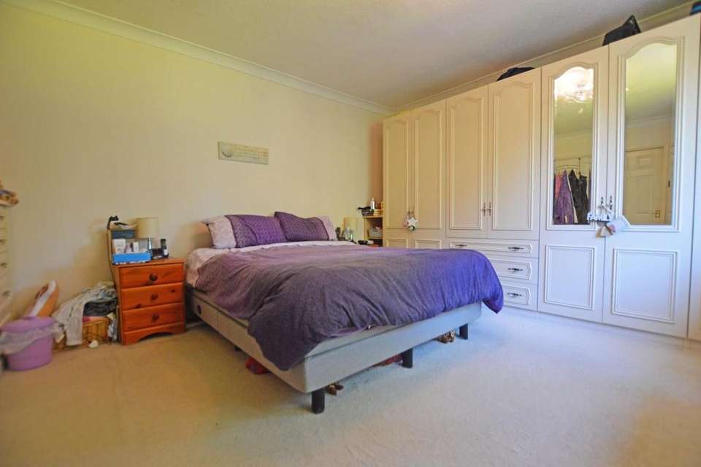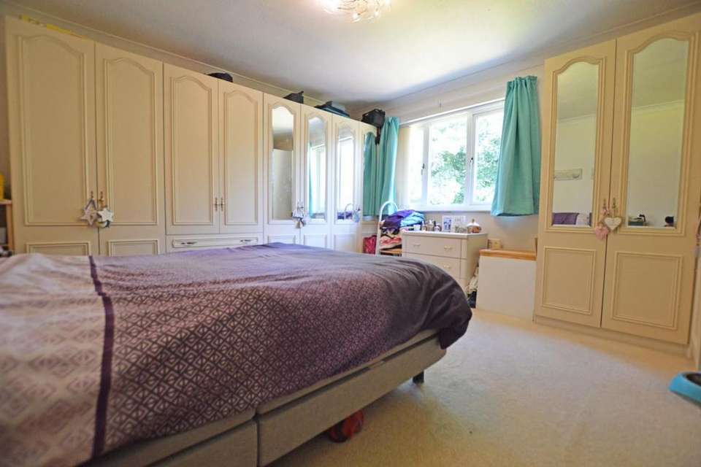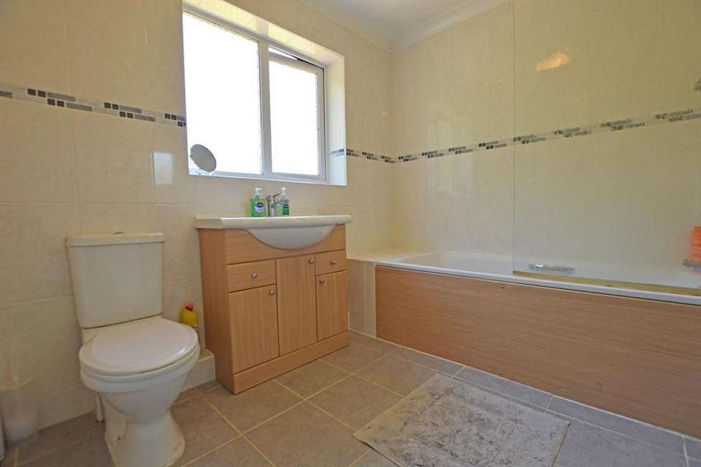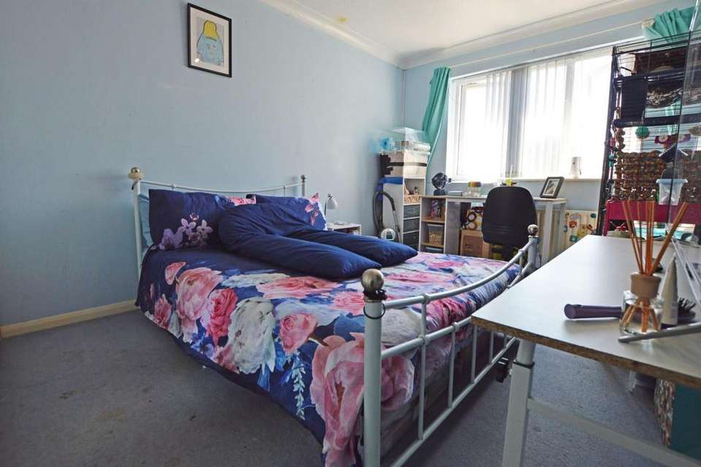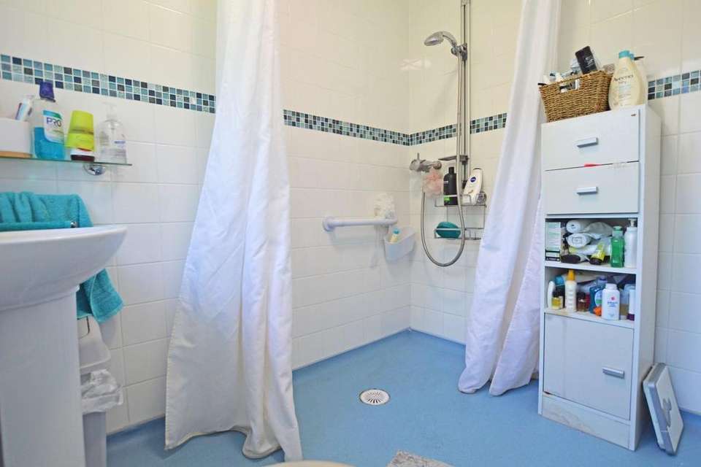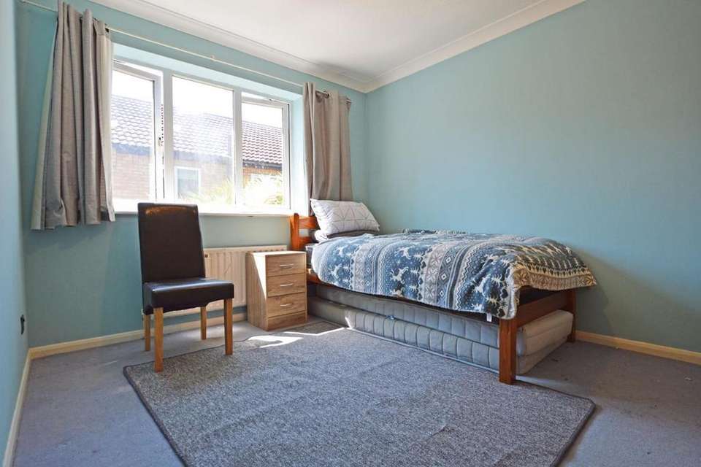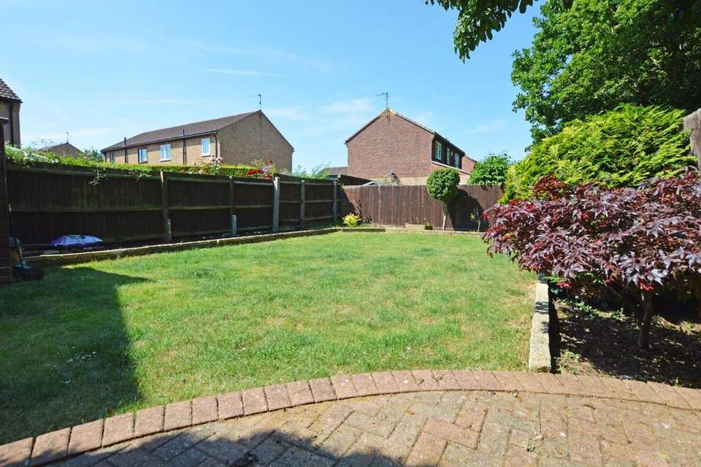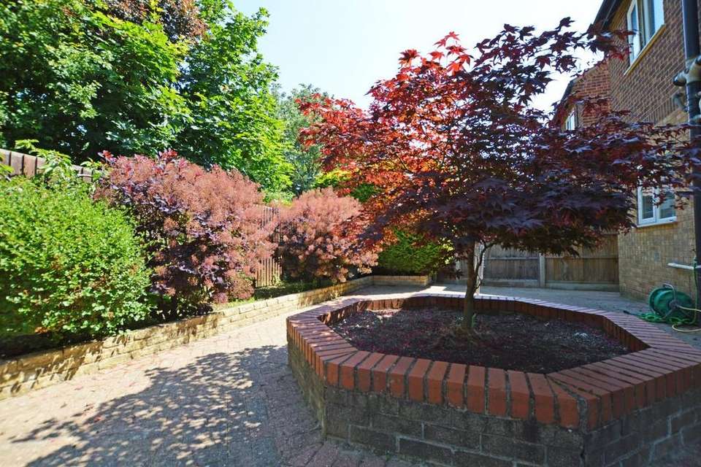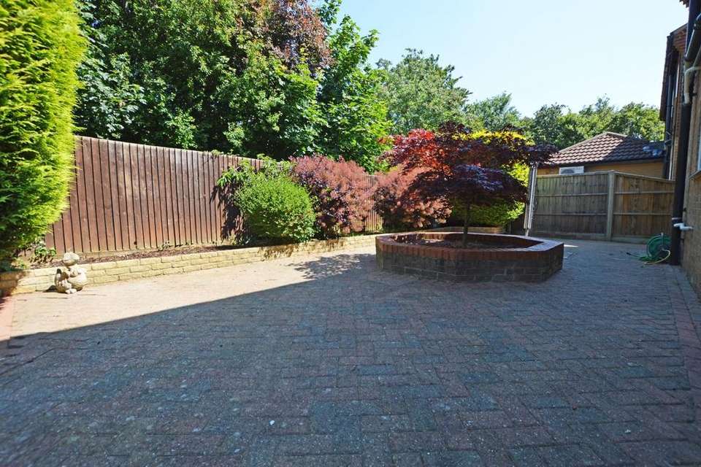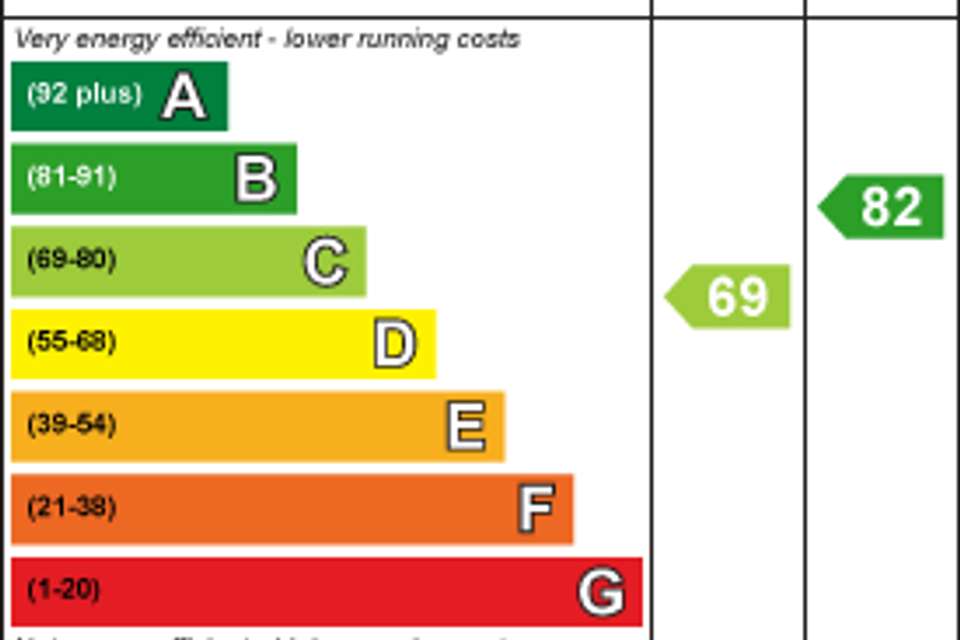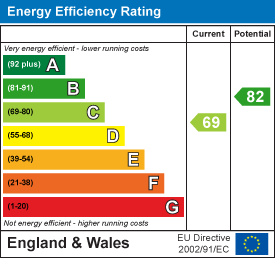4 bedroom detached house for sale
Kingfishers, Peterborough PE2detached house
bedrooms
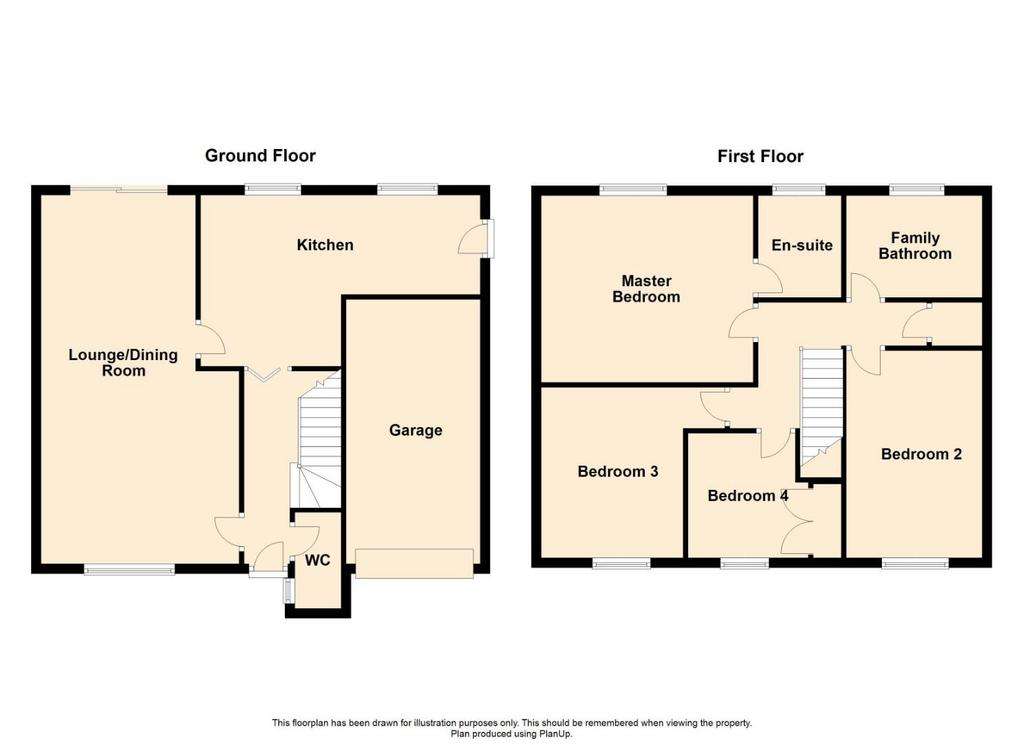
Property photos

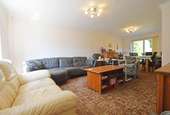
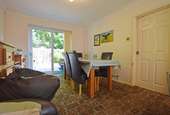
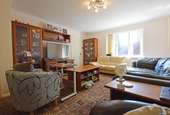
+12
Property description
* NO CHAIN * Fantastic detached property in the highly sought after area of Orton Wistow within walking distance to FERRY MEADOWS in brief comprising; entrance hall, ground floor WC, lounge/dining room, kitchen, three double bedrooms, one single bedroom, en-suite, family bathroom, integral garage, large rear garden and off road parking. Early viewing is essential!
An amazing detached family home on Kingfishers in the highly popular area of Orton Wistow.
in a quite cul de sac location.
The property comprises of entrance hall with under stairs storage, ground floor WC complete with wash hand basin and WC. The lounge/dining room spans the length of the property with sliding patio doors leading to rear garden. Kitchen benefits from ample matching wall and base units, space for fridge/freezer, washing machine, tumble dryer and dishwasher as well as lighting under wall units, electric hob, tiled walls and flooring.
To the first floor are three double bedrooms including master bedroom complete with built in wardrobes and en-suite wetroom with shower, wash hand basin, WC and heated towel rail. Bedroom four is a generously sized single further benefiting from built in wardrobe. Family bathroom with wash hand basin, WC and bathtub with shower over and glass shower screen.
The front of the property benefits from off road parking and raised bed with established shrubbery. Side access to rear garden in two sections. One section with raised borders, feature Acer tree and water point, the second section mainly laid to lawn and further benefitting from raised borders with established shrubbery.
Orton Wistow is just a short distance from Ferry Meadows, local schools and amenities including shops, doctors and restaurants. Perfect for families, couples and investors the property must be viewed to be fully appreciated.
Tenure: Freehold
Council Tax Band: D
Entrance Hall -
Lounge/Dining Room - 7.57m (max) x 4.07m (max) (24'10" (max) x 13'4" (m -
Ground Floor Wc -
Kitchen - 5.74m (max) x 3.46m (max) (18'9" (max) x 11'4" (ma -
Master Bedroom - 4.00m x 4.35m (13'1" x 14'3") -
En-Suite -
Bedroom Two - 2.73m x 4.42m (8'11" x 14'6") -
Bedroom Three - 3.77m (max) x 3.50m (max) (12'4" (max) x 11'5" (ma -
Bedroom Four - 3.25m (max) x 2.60m (max) (10'7" (max) x 8'6" (max -
Family Bathroom -
Integral Garage -
An amazing detached family home on Kingfishers in the highly popular area of Orton Wistow.
in a quite cul de sac location.
The property comprises of entrance hall with under stairs storage, ground floor WC complete with wash hand basin and WC. The lounge/dining room spans the length of the property with sliding patio doors leading to rear garden. Kitchen benefits from ample matching wall and base units, space for fridge/freezer, washing machine, tumble dryer and dishwasher as well as lighting under wall units, electric hob, tiled walls and flooring.
To the first floor are three double bedrooms including master bedroom complete with built in wardrobes and en-suite wetroom with shower, wash hand basin, WC and heated towel rail. Bedroom four is a generously sized single further benefiting from built in wardrobe. Family bathroom with wash hand basin, WC and bathtub with shower over and glass shower screen.
The front of the property benefits from off road parking and raised bed with established shrubbery. Side access to rear garden in two sections. One section with raised borders, feature Acer tree and water point, the second section mainly laid to lawn and further benefitting from raised borders with established shrubbery.
Orton Wistow is just a short distance from Ferry Meadows, local schools and amenities including shops, doctors and restaurants. Perfect for families, couples and investors the property must be viewed to be fully appreciated.
Tenure: Freehold
Council Tax Band: D
Entrance Hall -
Lounge/Dining Room - 7.57m (max) x 4.07m (max) (24'10" (max) x 13'4" (m -
Ground Floor Wc -
Kitchen - 5.74m (max) x 3.46m (max) (18'9" (max) x 11'4" (ma -
Master Bedroom - 4.00m x 4.35m (13'1" x 14'3") -
En-Suite -
Bedroom Two - 2.73m x 4.42m (8'11" x 14'6") -
Bedroom Three - 3.77m (max) x 3.50m (max) (12'4" (max) x 11'5" (ma -
Bedroom Four - 3.25m (max) x 2.60m (max) (10'7" (max) x 8'6" (max -
Family Bathroom -
Integral Garage -
Council tax
First listed
Over a month agoEnergy Performance Certificate
Kingfishers, Peterborough PE2
Placebuzz mortgage repayment calculator
Monthly repayment
The Est. Mortgage is for a 25 years repayment mortgage based on a 10% deposit and a 5.5% annual interest. It is only intended as a guide. Make sure you obtain accurate figures from your lender before committing to any mortgage. Your home may be repossessed if you do not keep up repayments on a mortgage.
Kingfishers, Peterborough PE2 - Streetview
DISCLAIMER: Property descriptions and related information displayed on this page are marketing materials provided by Firmin & Co - Orton. Placebuzz does not warrant or accept any responsibility for the accuracy or completeness of the property descriptions or related information provided here and they do not constitute property particulars. Please contact Firmin & Co - Orton for full details and further information.





