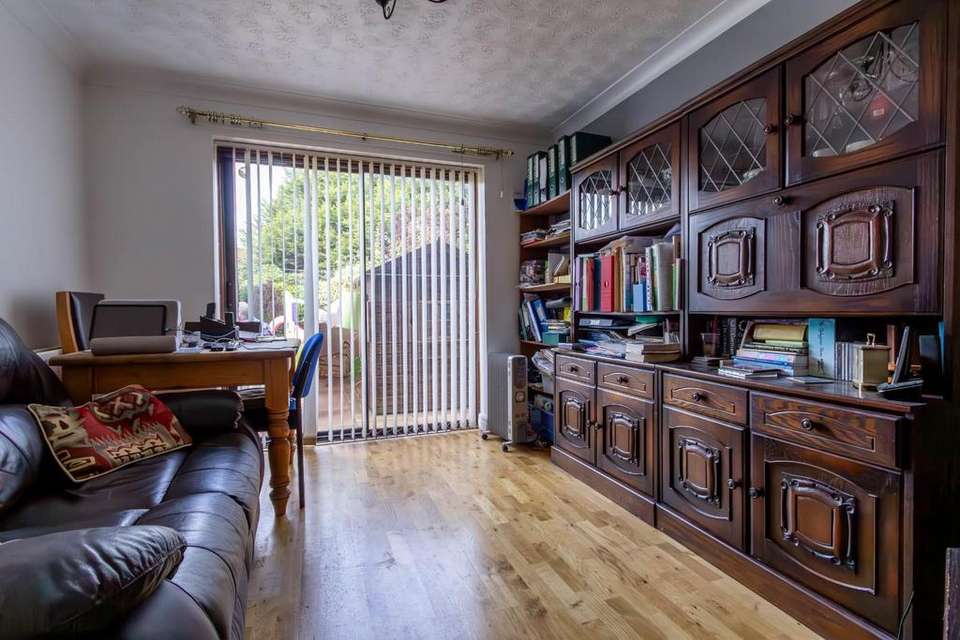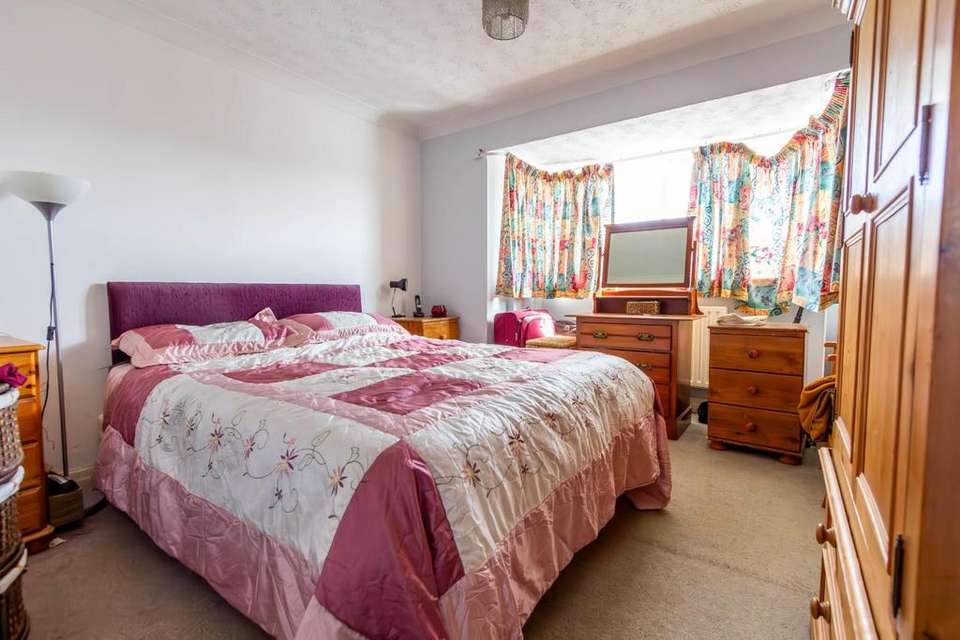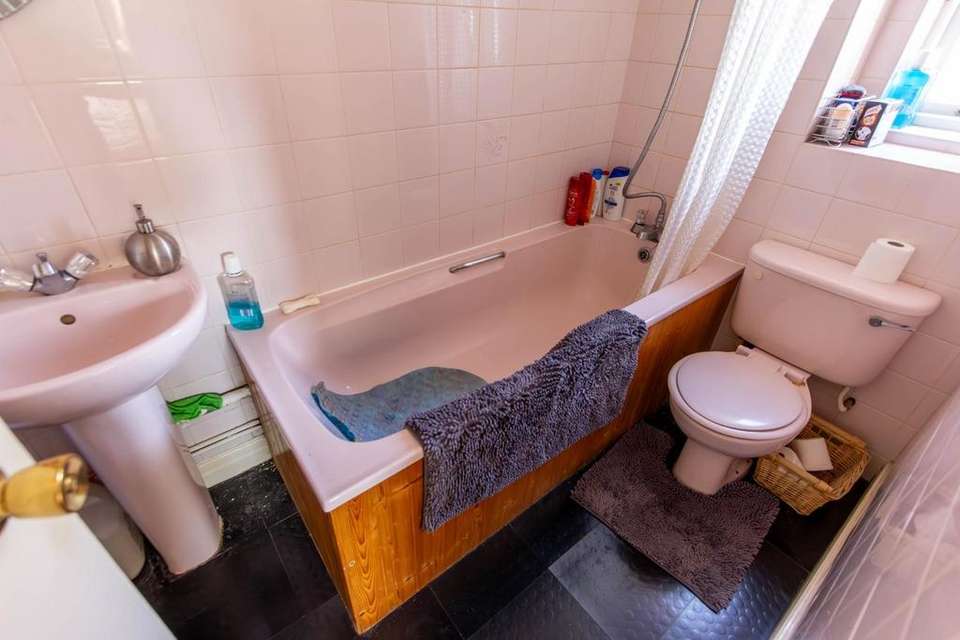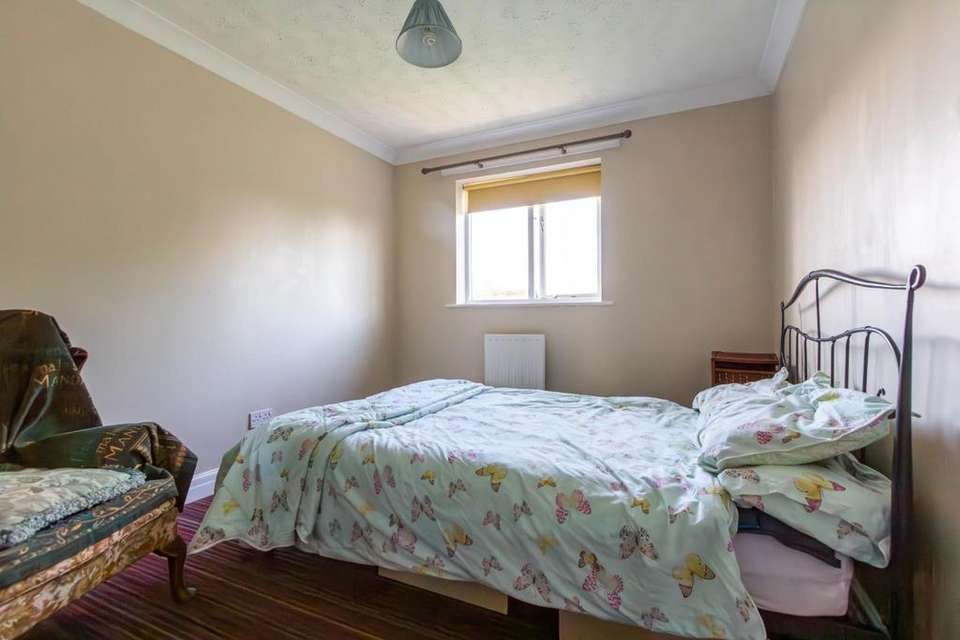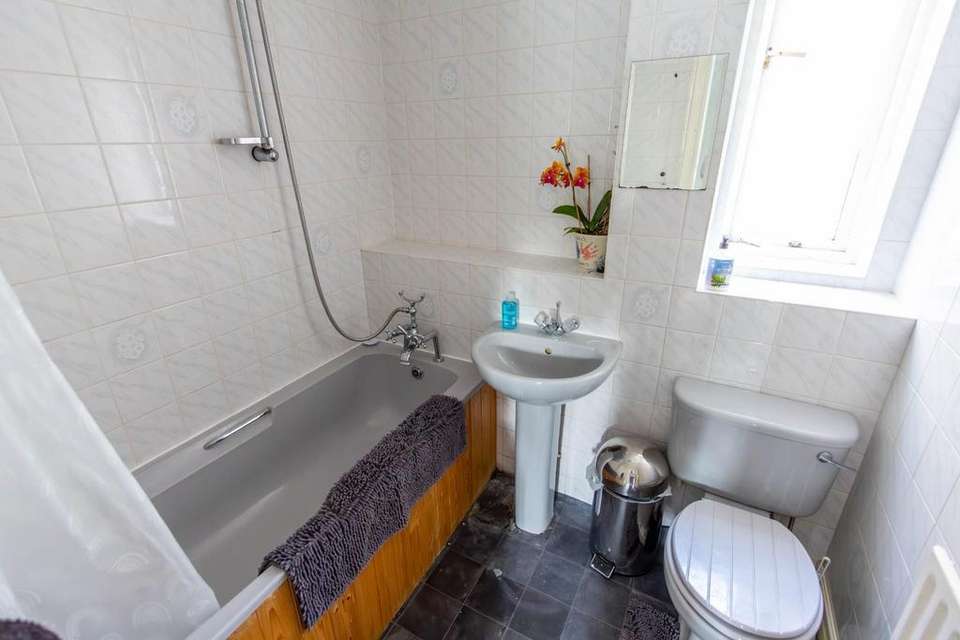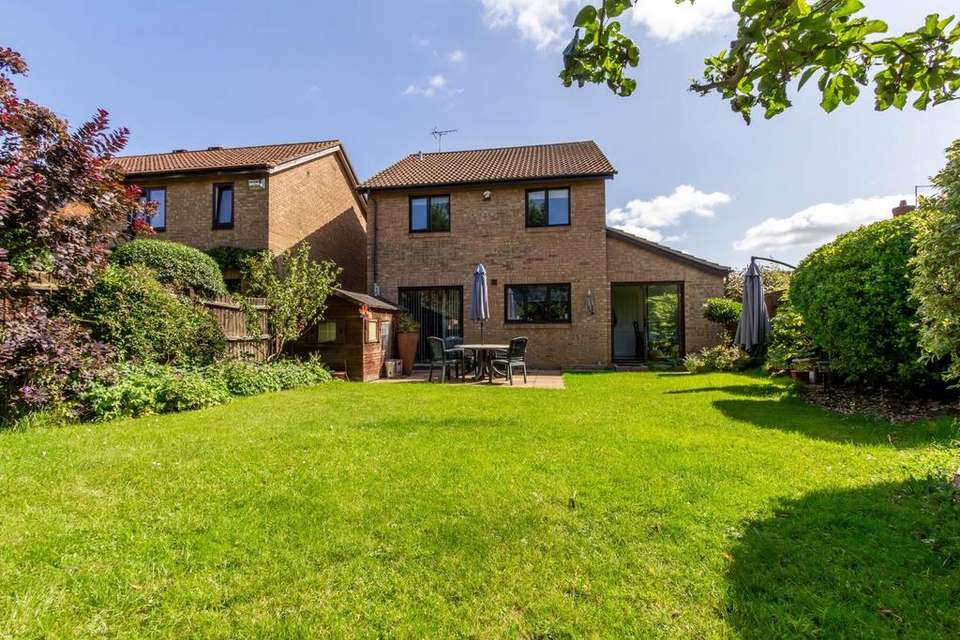4 bedroom detached house for sale
Nottingham Way, Peterborough PE1detached house
bedrooms
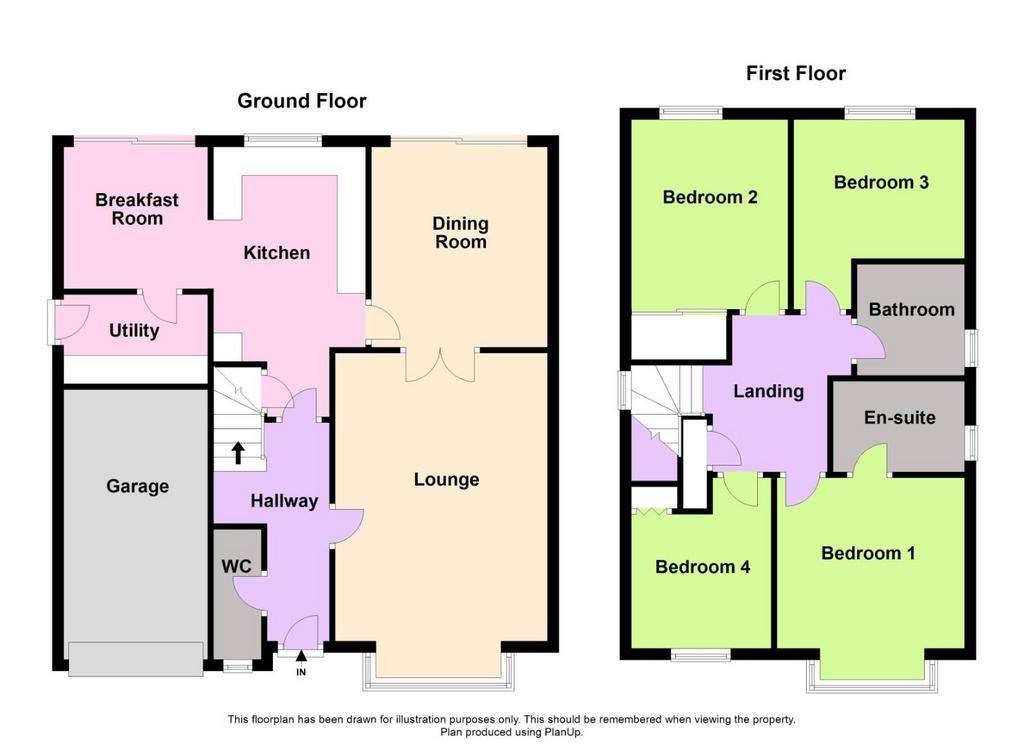
Property photos

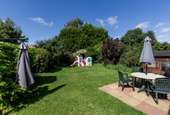
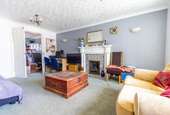
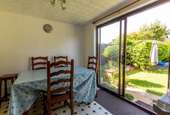
+12
Property description
* Detached Family Home | Four Bedrooms | Downstairs Cloakroom | Two Reception Rooms | Kitchen/Breakfast Room | Utility Room | Requires Some Updating | En-Suite Bathroom | Single Garage | Popular Location | Close to Local Schools | Viewing Advised
Situated in a popular location within Peterborough is this well presented, detached family home, which is ideally placed with local amenities, nearby schools, and with good transport & bus links nearby, and in brief the property comprises. Entrance hall with stairs leading to the first floor & landing, and a two piece cloakroom. From the hall, door leads into a generous size lounge with box bay window to the front aspect, and a feature surround fireplace with marble surrounds housing gas fire, double doors off the lounge leads into the dining room with wooden flooring and with patio doors leading out into the rear garden. From the dining room, door leads into a good size kitchen with a range of wall and floor level units with worktop surfaces with tiled splashbacks, an inset stainless steel single drainer sink unit with mixer tap, built in oven with fitted hob with extractor hood over and with plumbing for a dishwasher, open plan which in turns leads into the breakfast room with patio doors leading out into the rear garden, further door leads into the utility room with floor mounted storage units, worktop space, plumbing for an automatic washing machine, and a part glazed door leading to the side aspect.
On the first floor, spacious landing area with a built in airing cupboard with doors leading off, the main bedroom benefits from a box bay window to the front aspect, with door into a three piece en-suite, three further decent size bedrooms off the landing and a three piece family bathroom which serves the remaining bedrooms.
Outside, to the front of the property is a good size bloc paved driveway providing off road parking and in turns leads to an integral single garage, to the side of the property, there is a gated access which leads to the rear garden. An enclosed established rear garden, being laid to lawn with flower & shrub borders, paved patio area, garden shed, to the rear of the garden, there is a gated access providing further garden area.
Tenure: Freehold
Council Tax Band: D
Entrance Hall: -
Downstairs Cloakroom: -
Lounge: - 5.05m plus bay x 3.73m (16'6" plus bay x 12'2") -
Dining Room: - 3.50m x 3.08m (11'5" x 10'1") -
Kitchen: - 4.75m max 2.70m (15'7" max 8'10") -
Breakfast Room: - 2.50m x 2.52m (8'2" x 8'3") -
Utility Room: - 1.56m x 2.53 (5'1" x 8'3") -
First Floor & Landing -
Bedroom 1: 3.00M Plus Bay X 3.40M -
Bedroom 2: 3.31M X 2.75M -
Bedroom 3: 2.15M Plus Door Recess X 3.10M -
Bedroom 4: 3.11M Max X 2.44M -
Family Bathroom: -
Garage: - 4.63m x 2.53m (15'2" x 8'3") -
Situated in a popular location within Peterborough is this well presented, detached family home, which is ideally placed with local amenities, nearby schools, and with good transport & bus links nearby, and in brief the property comprises. Entrance hall with stairs leading to the first floor & landing, and a two piece cloakroom. From the hall, door leads into a generous size lounge with box bay window to the front aspect, and a feature surround fireplace with marble surrounds housing gas fire, double doors off the lounge leads into the dining room with wooden flooring and with patio doors leading out into the rear garden. From the dining room, door leads into a good size kitchen with a range of wall and floor level units with worktop surfaces with tiled splashbacks, an inset stainless steel single drainer sink unit with mixer tap, built in oven with fitted hob with extractor hood over and with plumbing for a dishwasher, open plan which in turns leads into the breakfast room with patio doors leading out into the rear garden, further door leads into the utility room with floor mounted storage units, worktop space, plumbing for an automatic washing machine, and a part glazed door leading to the side aspect.
On the first floor, spacious landing area with a built in airing cupboard with doors leading off, the main bedroom benefits from a box bay window to the front aspect, with door into a three piece en-suite, three further decent size bedrooms off the landing and a three piece family bathroom which serves the remaining bedrooms.
Outside, to the front of the property is a good size bloc paved driveway providing off road parking and in turns leads to an integral single garage, to the side of the property, there is a gated access which leads to the rear garden. An enclosed established rear garden, being laid to lawn with flower & shrub borders, paved patio area, garden shed, to the rear of the garden, there is a gated access providing further garden area.
Tenure: Freehold
Council Tax Band: D
Entrance Hall: -
Downstairs Cloakroom: -
Lounge: - 5.05m plus bay x 3.73m (16'6" plus bay x 12'2") -
Dining Room: - 3.50m x 3.08m (11'5" x 10'1") -
Kitchen: - 4.75m max 2.70m (15'7" max 8'10") -
Breakfast Room: - 2.50m x 2.52m (8'2" x 8'3") -
Utility Room: - 1.56m x 2.53 (5'1" x 8'3") -
First Floor & Landing -
Bedroom 1: 3.00M Plus Bay X 3.40M -
Bedroom 2: 3.31M X 2.75M -
Bedroom 3: 2.15M Plus Door Recess X 3.10M -
Bedroom 4: 3.11M Max X 2.44M -
Family Bathroom: -
Garage: - 4.63m x 2.53m (15'2" x 8'3") -
Interested in this property?
Council tax
First listed
Over a month agoEnergy Performance Certificate
Nottingham Way, Peterborough PE1
Marketed by
Firmin & Co - Peterborough 381 Eastfield Road Peterborough PE1 4RAPlacebuzz mortgage repayment calculator
Monthly repayment
The Est. Mortgage is for a 25 years repayment mortgage based on a 10% deposit and a 5.5% annual interest. It is only intended as a guide. Make sure you obtain accurate figures from your lender before committing to any mortgage. Your home may be repossessed if you do not keep up repayments on a mortgage.
Nottingham Way, Peterborough PE1 - Streetview
DISCLAIMER: Property descriptions and related information displayed on this page are marketing materials provided by Firmin & Co - Peterborough. Placebuzz does not warrant or accept any responsibility for the accuracy or completeness of the property descriptions or related information provided here and they do not constitute property particulars. Please contact Firmin & Co - Peterborough for full details and further information.







