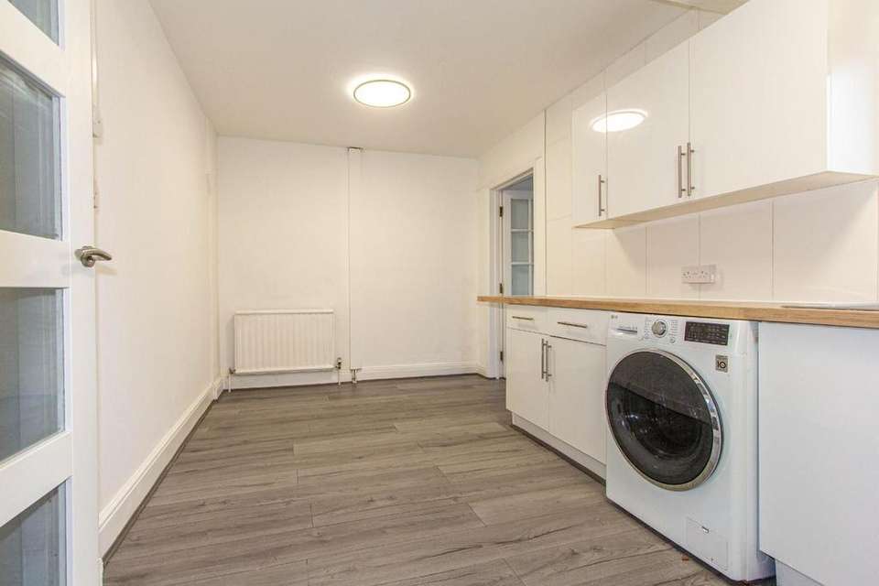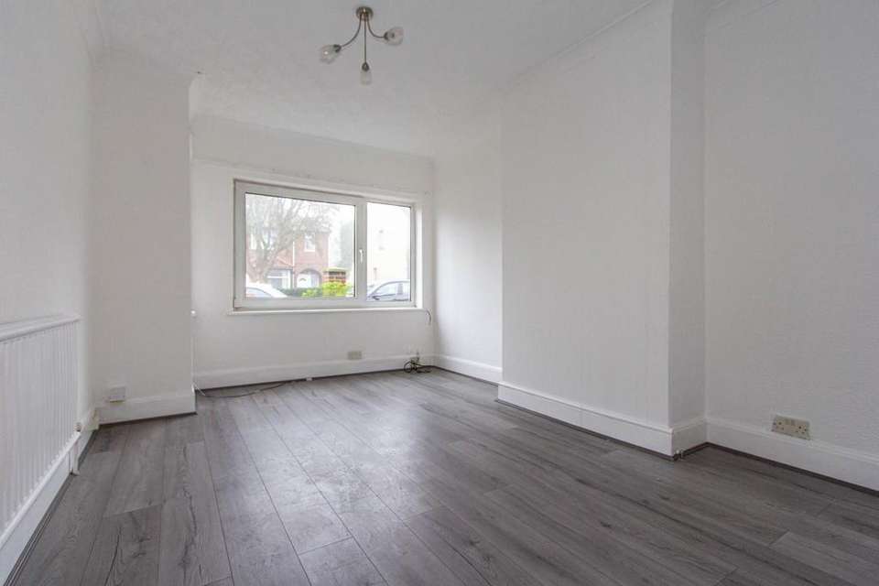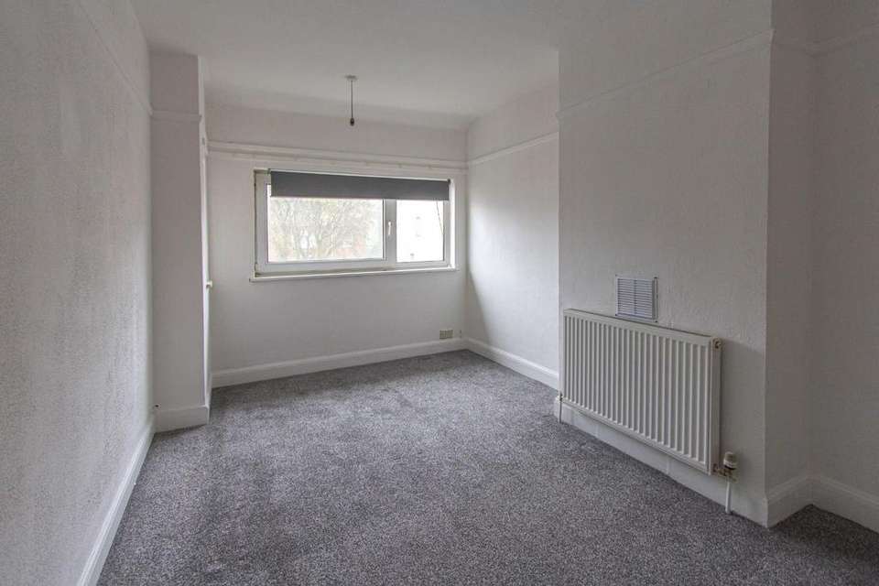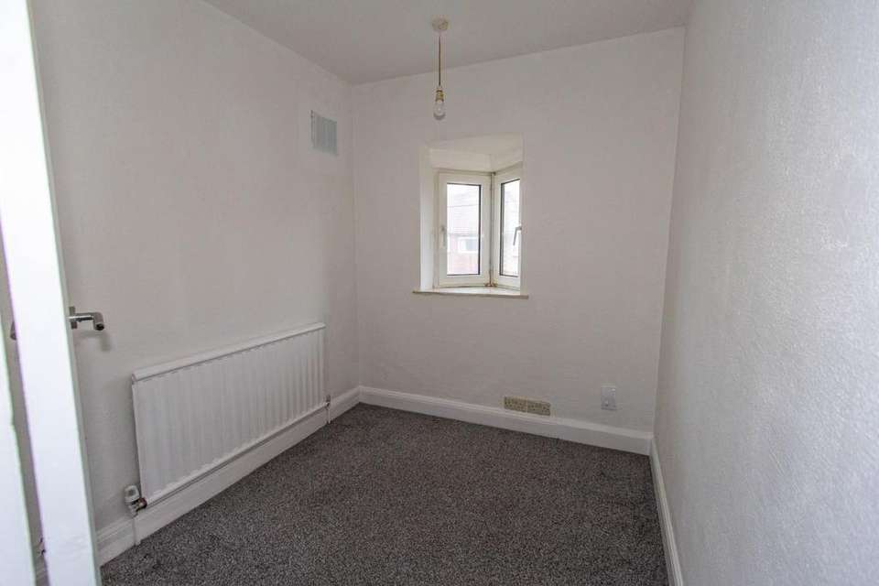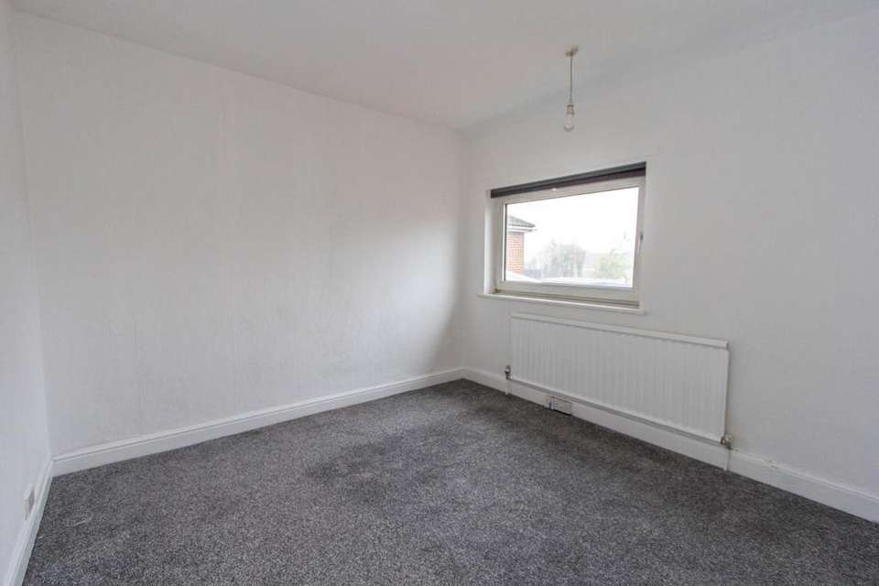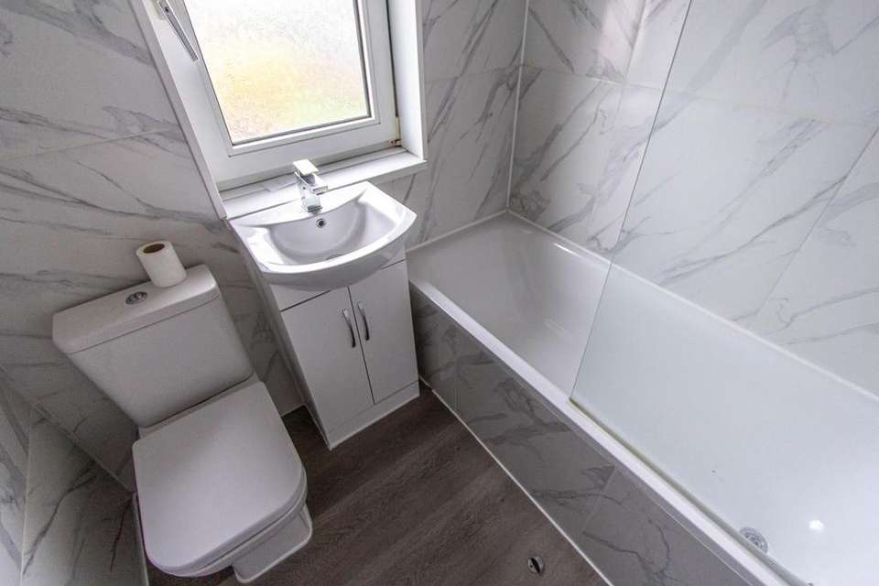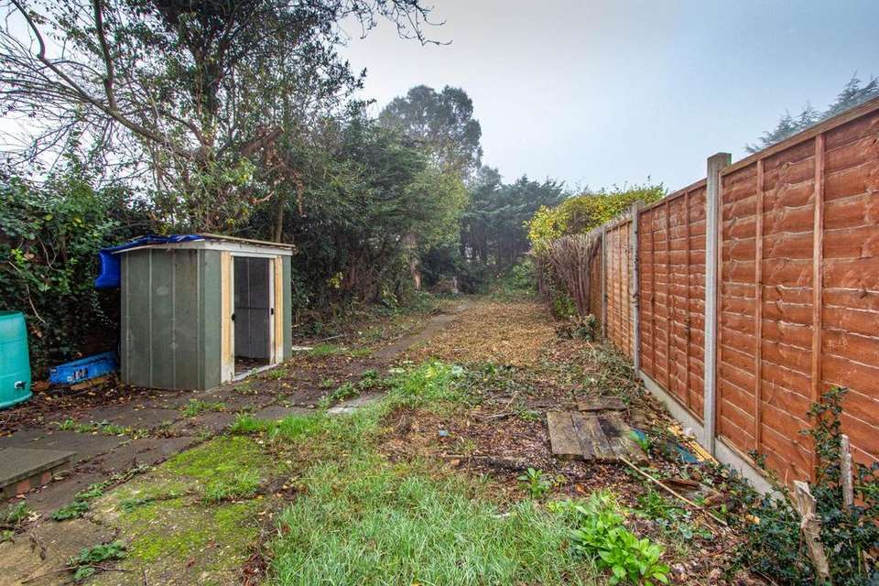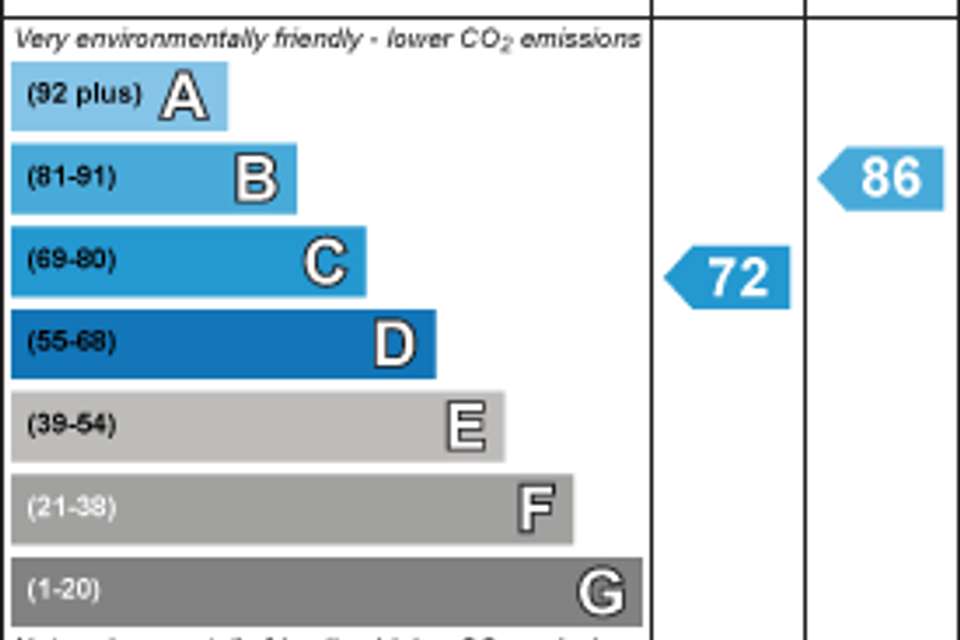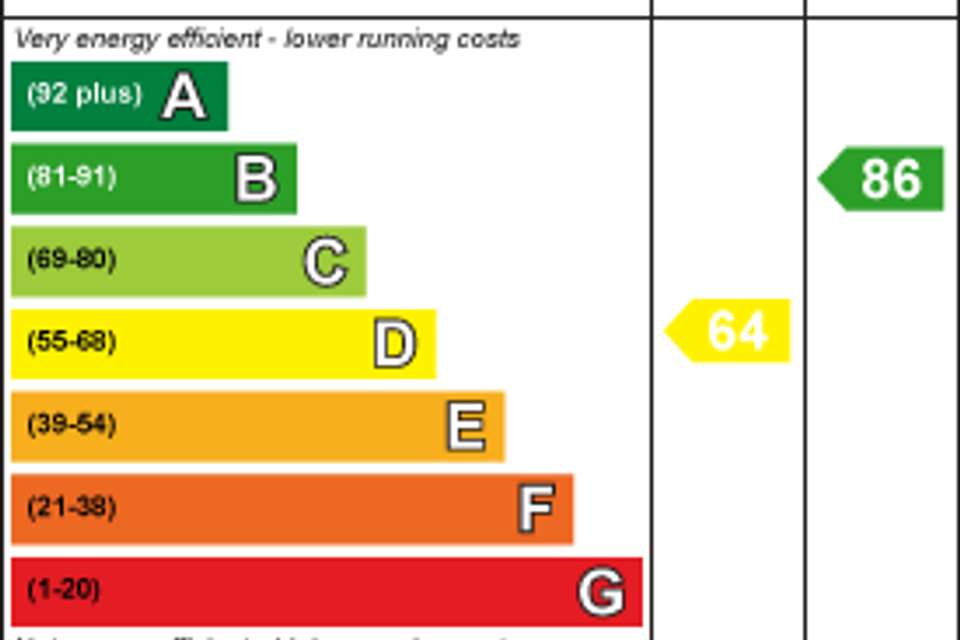3 bedroom semi-detached house for sale
Queens Road, Peterborough PE2semi-detached house
bedrooms
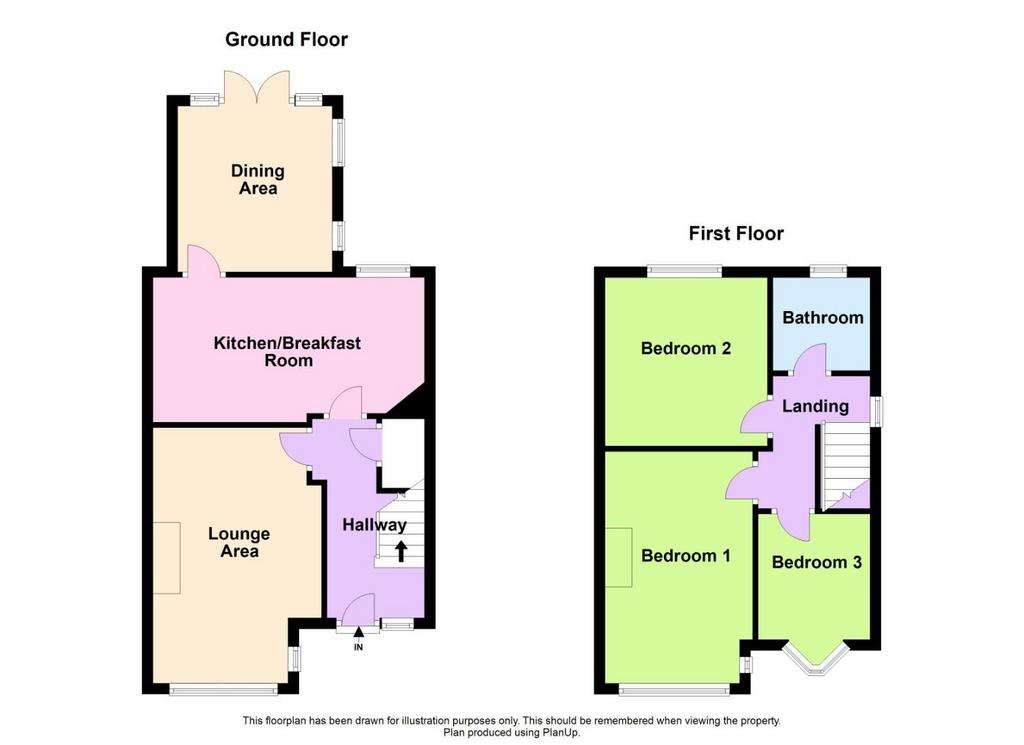
Property photos

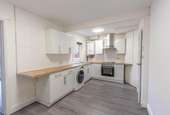
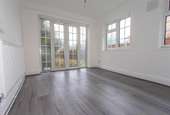
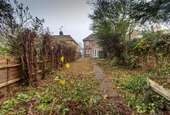
+10
Property description
* OFFERING NO UPWARD CHAIN is this well-presented semi-detached home which is situated in a popular area in Old Fletton on Queens Road, conveniently close to local amenities as well as ideally placed for the City Centre, with the property briefly comprising of, two reception rooms, re-fitted kitchen/breakfast room, with three good sized bedrooms and a family bathroom on the first floor, outside with front & rear gardens and driveway providing off road parking space. Viewing is therefore advised to appreciate the accommodation and location on offer.
Convenient to the City Centre is this well-presented extended, semi-detached family home which is situated in a popular part of Old Fletton, ideally placed, with good local amenities and transport routes nearby, and in briefly the property comprises.
Entrance hall, with part-stained glass fronted door and window leading into the hallway with laminate flooring and stairs off to the first floor and landing, benefitting also from an understairs storage and with doors leading off, good size lounge off the hallway with double glazed window to the front aspect, door from the hallway leads into a generous sized kitchen/breakfast room with a range of wall and floor level fitted units with worktops surfaces with tiled splashbacks, in addition there is a built an integrated oven and hob with extractor hood over, plumbing also for an automatic washing machine, wall mounted central heating boiler with window to the rear aspect, from the kitchen, door leads into a separate dining area with double doors leading out into the rear garden, with two windows to the side aspect.
On the first floor, doors lead to three good size bedrooms and a family bathroom with a panelled bath with separate shower over with mixer taps, close coupled WC, vanity unit under, tiling to all walls with heated towel rail, loft access and a double-glazed window.
Outside, to the front, there is off road parking with gated access to the side leading to a generous size rear garden.
Tenure: Freehold:
Council Tax Band: B
Entrance Hall
Lounge: 4.75m x 3.01m max
(15'6' x 9'9')
Kitchen/Breakfast Room: 2.66m x 4.95m (8'7' x 16'2')
Dining Room: 3.09m x 2.85m
(10'1' x 9'3')
First Floor & Landing:
Bedroom 1: 4.39m max x 2.75m max
(14'4' x 9')
Bedroom 2: 3.06m x 3.04m
(10' x 9'10')
Bedroom 3: 2.46m x 2.12m
(8'1' x 6'9')
Family Bathroom:
Convenient to the City Centre is this well-presented extended, semi-detached family home which is situated in a popular part of Old Fletton, ideally placed, with good local amenities and transport routes nearby, and in briefly the property comprises.
Entrance hall, with part-stained glass fronted door and window leading into the hallway with laminate flooring and stairs off to the first floor and landing, benefitting also from an understairs storage and with doors leading off, good size lounge off the hallway with double glazed window to the front aspect, door from the hallway leads into a generous sized kitchen/breakfast room with a range of wall and floor level fitted units with worktops surfaces with tiled splashbacks, in addition there is a built an integrated oven and hob with extractor hood over, plumbing also for an automatic washing machine, wall mounted central heating boiler with window to the rear aspect, from the kitchen, door leads into a separate dining area with double doors leading out into the rear garden, with two windows to the side aspect.
On the first floor, doors lead to three good size bedrooms and a family bathroom with a panelled bath with separate shower over with mixer taps, close coupled WC, vanity unit under, tiling to all walls with heated towel rail, loft access and a double-glazed window.
Outside, to the front, there is off road parking with gated access to the side leading to a generous size rear garden.
Tenure: Freehold:
Council Tax Band: B
Entrance Hall
Lounge: 4.75m x 3.01m max
(15'6' x 9'9')
Kitchen/Breakfast Room: 2.66m x 4.95m (8'7' x 16'2')
Dining Room: 3.09m x 2.85m
(10'1' x 9'3')
First Floor & Landing:
Bedroom 1: 4.39m max x 2.75m max
(14'4' x 9')
Bedroom 2: 3.06m x 3.04m
(10' x 9'10')
Bedroom 3: 2.46m x 2.12m
(8'1' x 6'9')
Family Bathroom:
Interested in this property?
Council tax
First listed
Over a month agoEnergy Performance Certificate
Queens Road, Peterborough PE2
Marketed by
Firmin & Co - Peterborough 381 Eastfield Road Peterborough PE1 4RAPlacebuzz mortgage repayment calculator
Monthly repayment
The Est. Mortgage is for a 25 years repayment mortgage based on a 10% deposit and a 5.5% annual interest. It is only intended as a guide. Make sure you obtain accurate figures from your lender before committing to any mortgage. Your home may be repossessed if you do not keep up repayments on a mortgage.
Queens Road, Peterborough PE2 - Streetview
DISCLAIMER: Property descriptions and related information displayed on this page are marketing materials provided by Firmin & Co - Peterborough. Placebuzz does not warrant or accept any responsibility for the accuracy or completeness of the property descriptions or related information provided here and they do not constitute property particulars. Please contact Firmin & Co - Peterborough for full details and further information.





