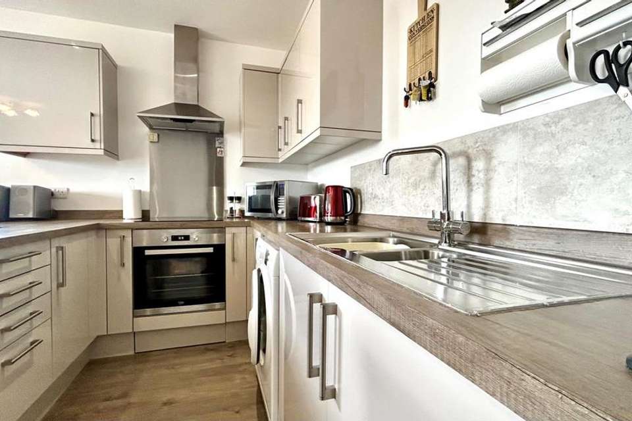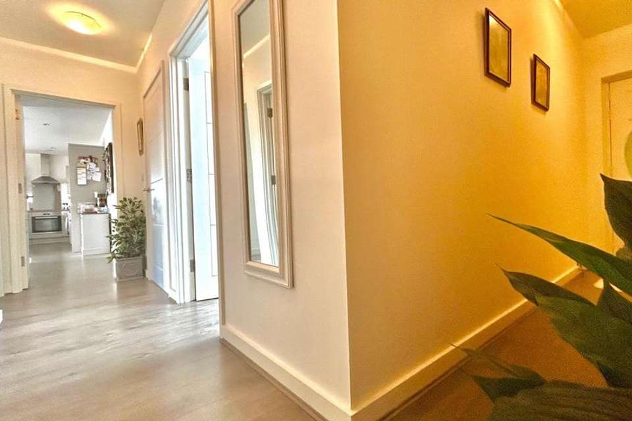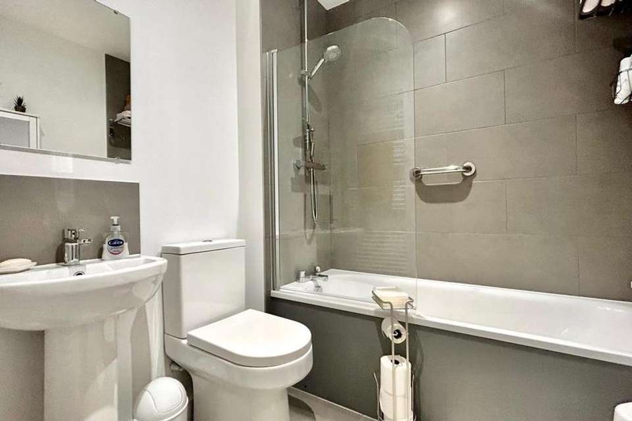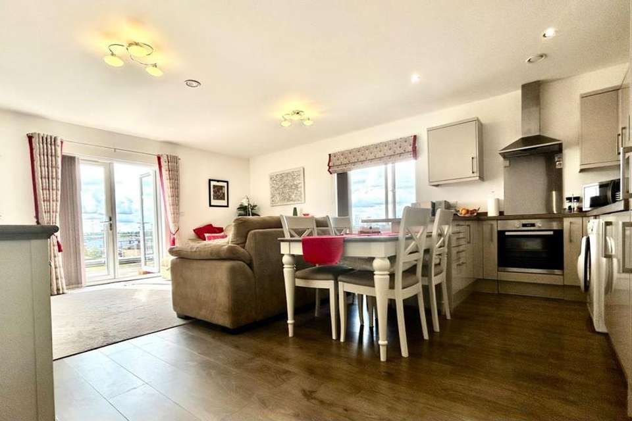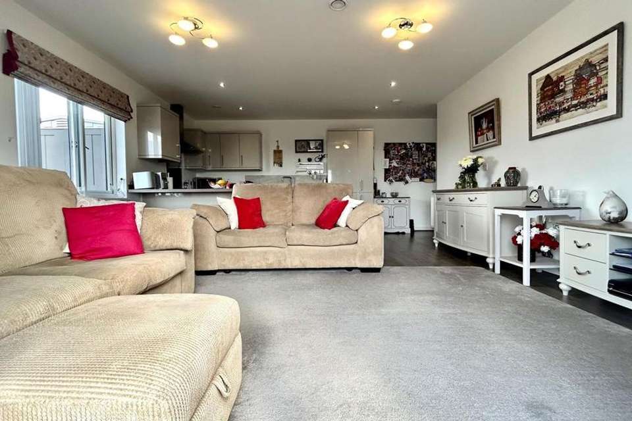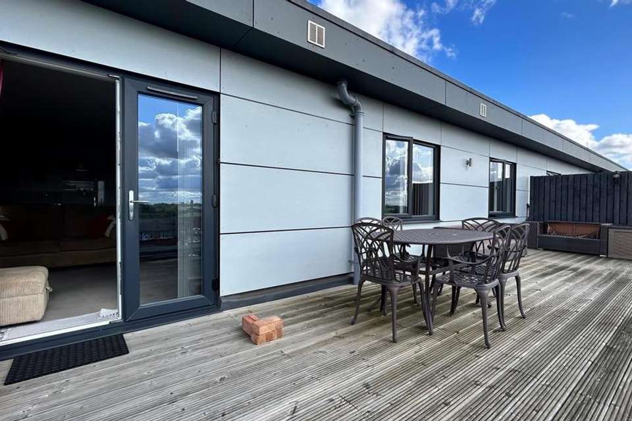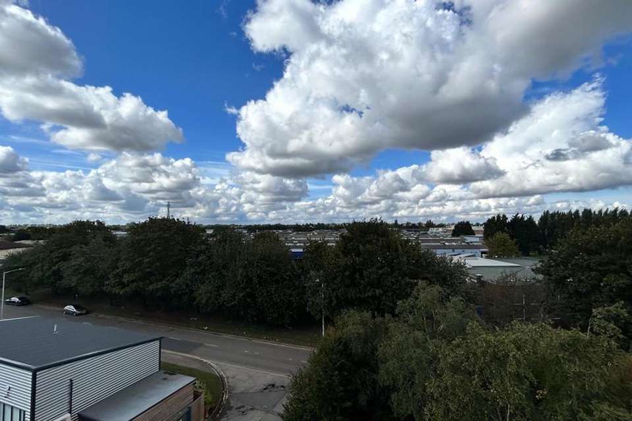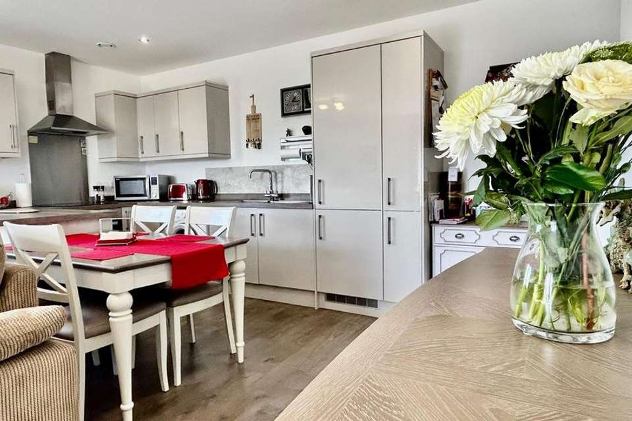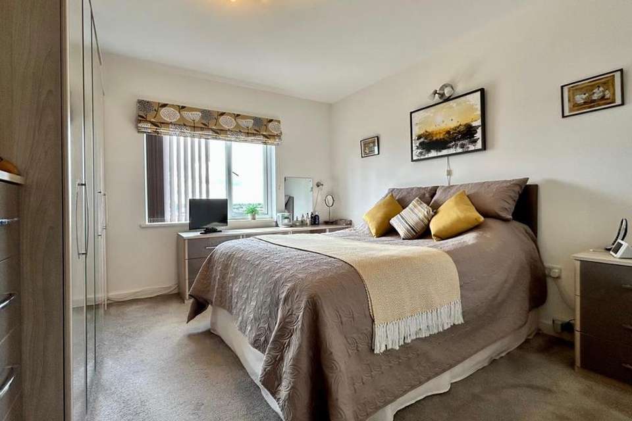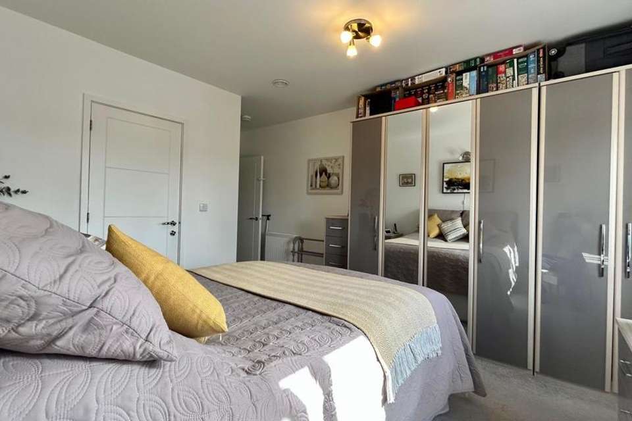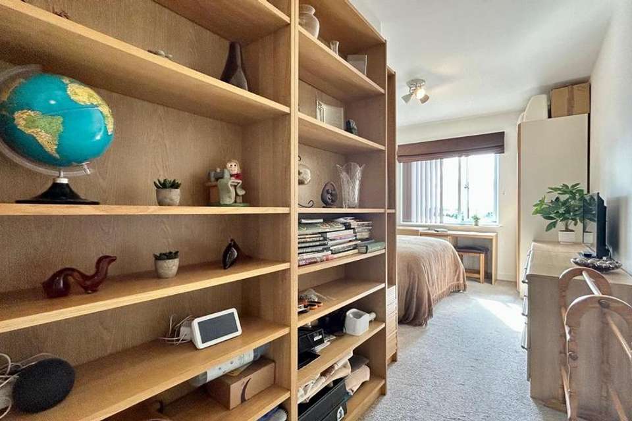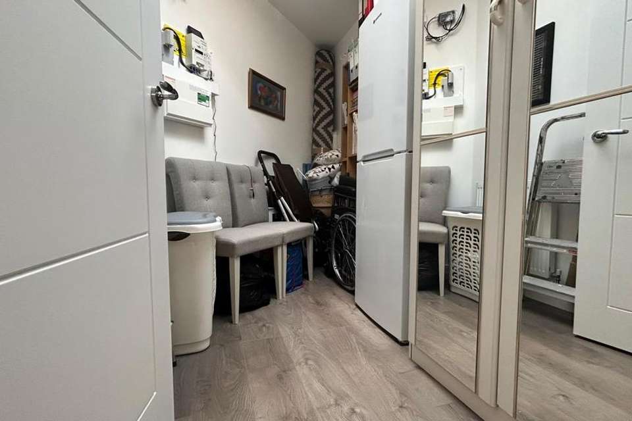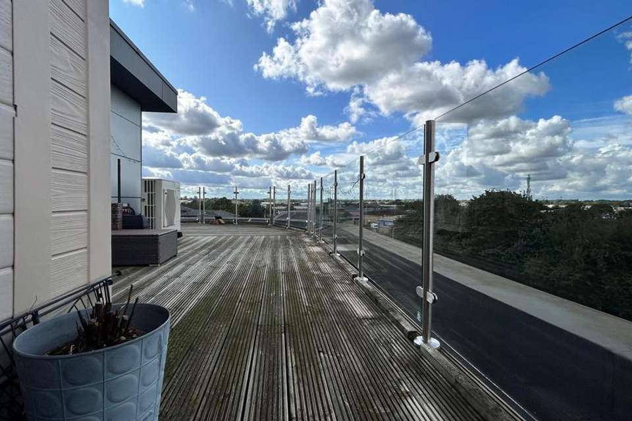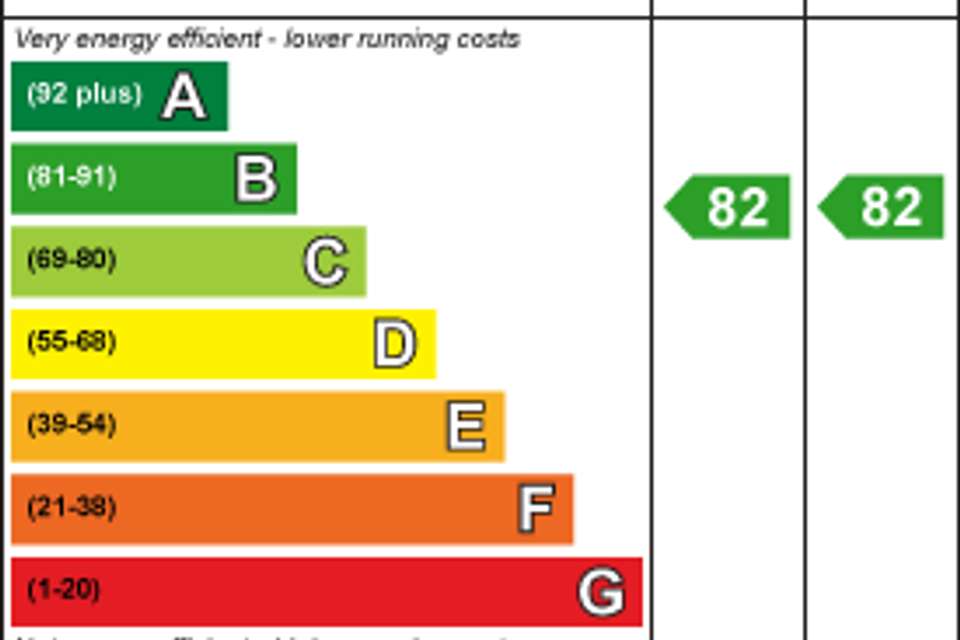2 bedroom penthouse apartment for sale
Vicarage Farm Road, Peterborough PE1flat
bedrooms
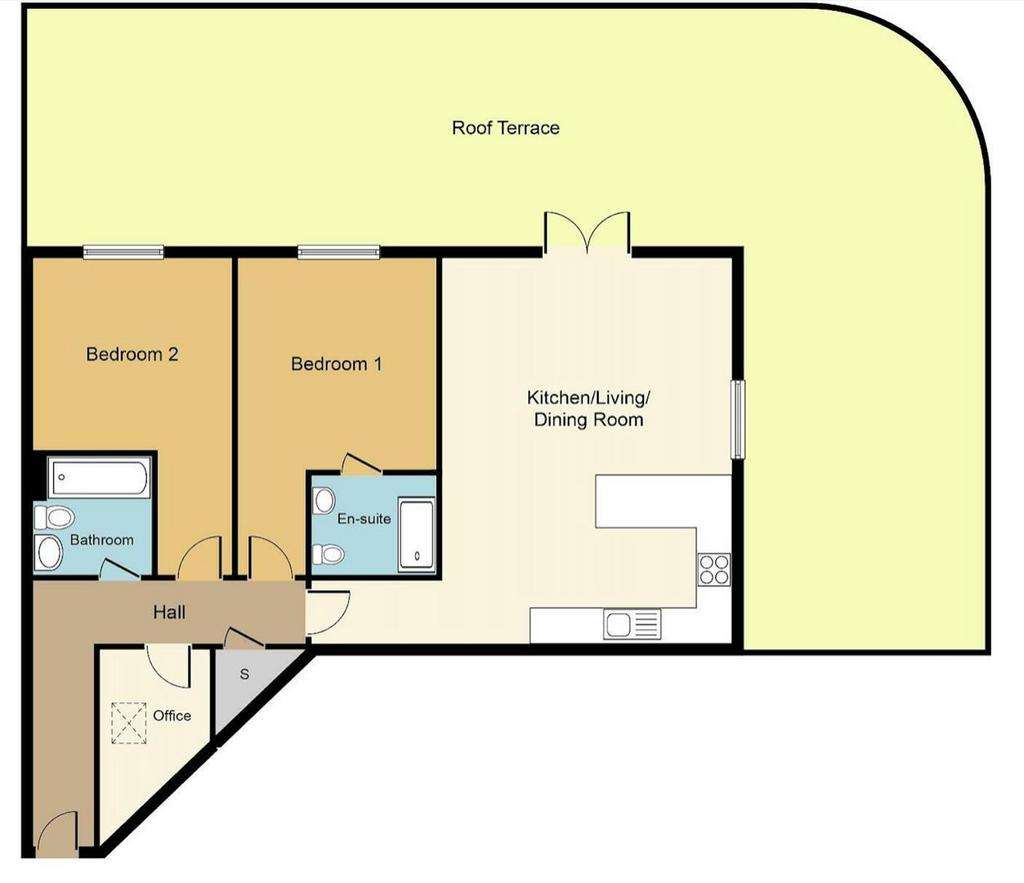
Property photos
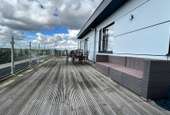

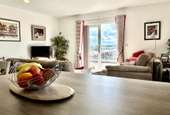
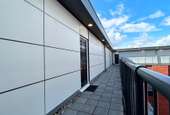
+18
Property description
An Impressive 950 sqft of High Specification Living Space l Almost 700 sqft of Astonishing Roof Terrace Balcony Space l Close To City Centre l Only Five Years Since Built l Energy Efficient Property l Integrated Appliances Throughout l Two Allocated Parking Spaces l Optional Third Single Bedroom or Office Space l Presented in Immaculate Condition l Lift & Stair Access l Double Security Door Access To Property l Unique Penthouse That Will Impress Throughout l Please Call Our Helpful Team Today To Arrange Your Viewing
This Perfectly Presented Penthouse On The Edge Of Peterborough's City Centre Will Impress You Throughout
Year Built: 2018 (One Owner Since New)
Parking Arrangements: Two Allocated Spaces & Visitor Parking
Internal Area: Approx. 89 sqm - 957 sqft
Wrap Around Balcony Area: Approx. 65 sqm - 699 sqft
Windows: UPVc Double Glazed
Heating System: Air Source Heating
Vendors Position: Found their next home
EPC Rating: B
Council Tax Band: B
Tenure: Leasehold (Further Details Below)
Situated within close proximity to the city centre and road networks across the city, this unique property offers an exciting opportunity to own luxurious Peterborough Penthouse, The Accommodation briefly comprises of a modern, open plan kitchen/dining/living room with two bedrooms, en-suite to master, office area and bathroom. Accessing the wrap around balcony is via the Open Plan LivingArea which benefits from views over the City and is a sensational outdoor space that is perfect for entertaining and will astound most, on first impression. Outside, there is allocated and secure parking for two vehicles.
Rooms & Measurements - Entrance Hall - 1.09 x 4.86 (3'6" x 15'11") -
Bathroom - 1.85 x 2.09 (6'0" x 6'10") -
Hallway - 3.45 x 1.12 (11'3" x 3'8") -
Bedroom Two - 3.38 x 3.15 (11'1" x 10'4") -
Office Space/Snug - 1.86 x 3.55 (6'1" x 11'7") -
Master Bedroom - 3.39 x 3.73 (11'1" x 12'2") -
Ensuite Shower Room - 2.20 x 1.43 (7'2" x 4'8") -
Open Plan Kitchen Lounge Dining Area - 6.48 x 4.88 (21'3 x 16'0)
Wrap Around Balcony - 16.13 x 4.00 (52'11 x 13'1) -
Lease Information
Tenure: Leasehold - Leasehold
Service Charge: £1011.60 pa
Ground Rent: £300.00 pa
Length of lease: 125 Years from 01/01/2015
*The information is provided via the vendor at the time of marketing, and the exact figures should be obtained via your solicitor and the management pack when a sale is agreed.
This Perfectly Presented Penthouse On The Edge Of Peterborough's City Centre Will Impress You Throughout
Year Built: 2018 (One Owner Since New)
Parking Arrangements: Two Allocated Spaces & Visitor Parking
Internal Area: Approx. 89 sqm - 957 sqft
Wrap Around Balcony Area: Approx. 65 sqm - 699 sqft
Windows: UPVc Double Glazed
Heating System: Air Source Heating
Vendors Position: Found their next home
EPC Rating: B
Council Tax Band: B
Tenure: Leasehold (Further Details Below)
Situated within close proximity to the city centre and road networks across the city, this unique property offers an exciting opportunity to own luxurious Peterborough Penthouse, The Accommodation briefly comprises of a modern, open plan kitchen/dining/living room with two bedrooms, en-suite to master, office area and bathroom. Accessing the wrap around balcony is via the Open Plan LivingArea which benefits from views over the City and is a sensational outdoor space that is perfect for entertaining and will astound most, on first impression. Outside, there is allocated and secure parking for two vehicles.
Rooms & Measurements - Entrance Hall - 1.09 x 4.86 (3'6" x 15'11") -
Bathroom - 1.85 x 2.09 (6'0" x 6'10") -
Hallway - 3.45 x 1.12 (11'3" x 3'8") -
Bedroom Two - 3.38 x 3.15 (11'1" x 10'4") -
Office Space/Snug - 1.86 x 3.55 (6'1" x 11'7") -
Master Bedroom - 3.39 x 3.73 (11'1" x 12'2") -
Ensuite Shower Room - 2.20 x 1.43 (7'2" x 4'8") -
Open Plan Kitchen Lounge Dining Area - 6.48 x 4.88 (21'3 x 16'0)
Wrap Around Balcony - 16.13 x 4.00 (52'11 x 13'1) -
Lease Information
Tenure: Leasehold - Leasehold
Service Charge: £1011.60 pa
Ground Rent: £300.00 pa
Length of lease: 125 Years from 01/01/2015
*The information is provided via the vendor at the time of marketing, and the exact figures should be obtained via your solicitor and the management pack when a sale is agreed.
Interested in this property?
Council tax
First listed
Over a month agoEnergy Performance Certificate
Vicarage Farm Road, Peterborough PE1
Marketed by
Firmin & Co - Peterborough 381 Eastfield Road Peterborough PE1 4RAPlacebuzz mortgage repayment calculator
Monthly repayment
The Est. Mortgage is for a 25 years repayment mortgage based on a 10% deposit and a 5.5% annual interest. It is only intended as a guide. Make sure you obtain accurate figures from your lender before committing to any mortgage. Your home may be repossessed if you do not keep up repayments on a mortgage.
Vicarage Farm Road, Peterborough PE1 - Streetview
DISCLAIMER: Property descriptions and related information displayed on this page are marketing materials provided by Firmin & Co - Peterborough. Placebuzz does not warrant or accept any responsibility for the accuracy or completeness of the property descriptions or related information provided here and they do not constitute property particulars. Please contact Firmin & Co - Peterborough for full details and further information.


