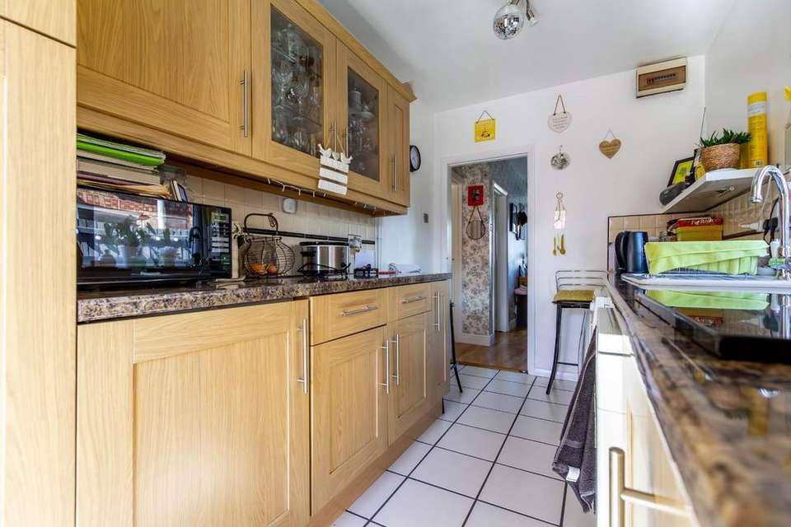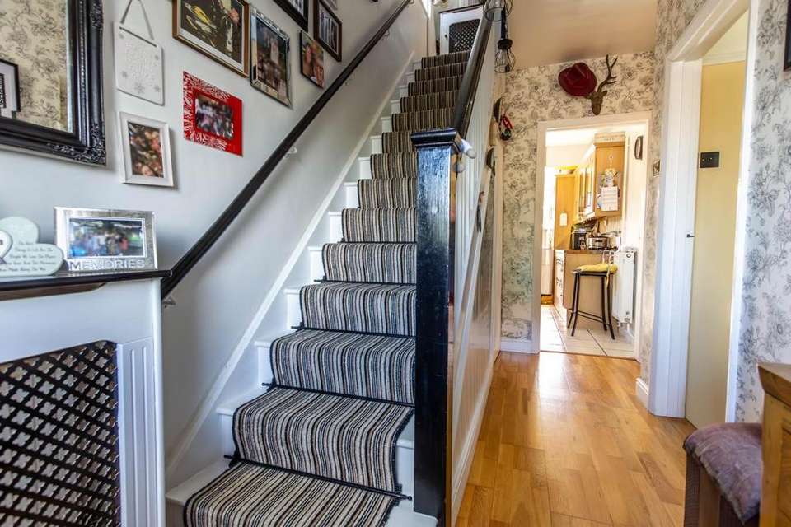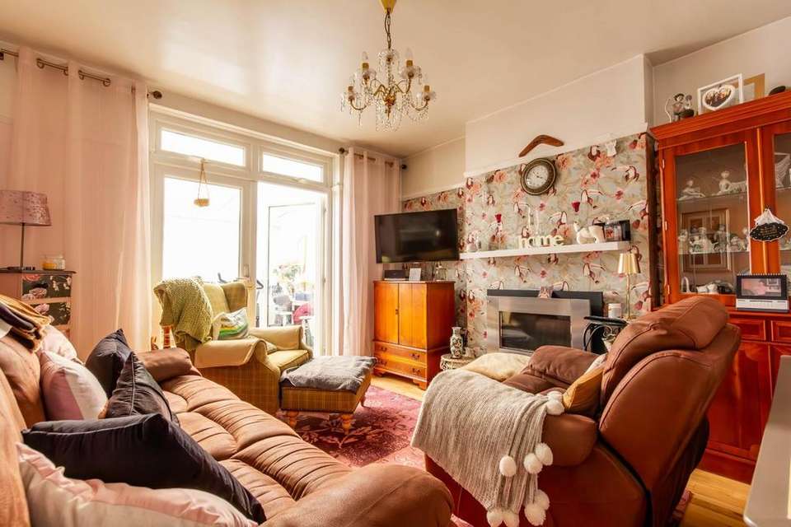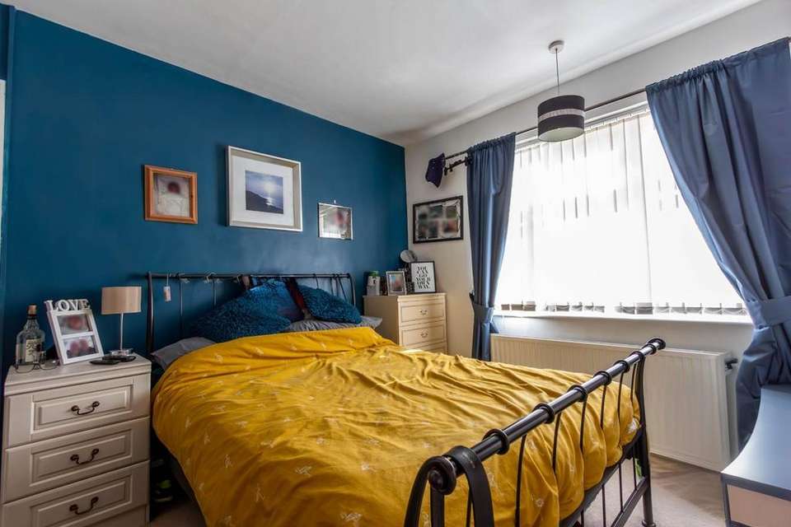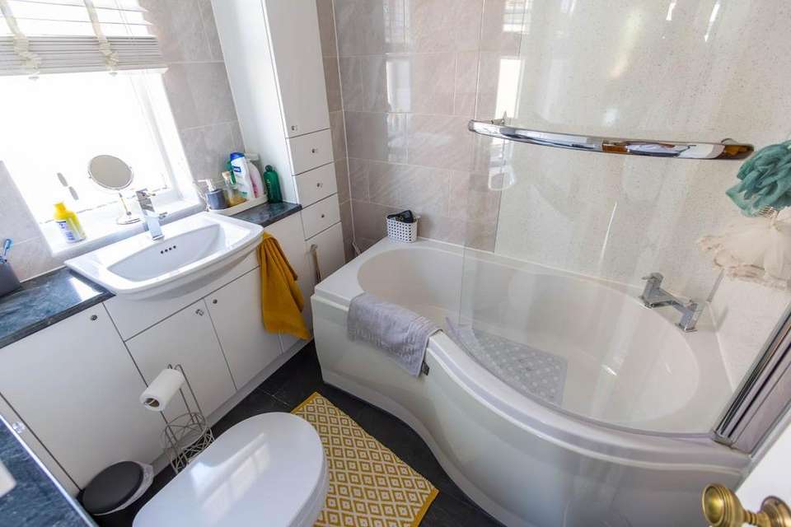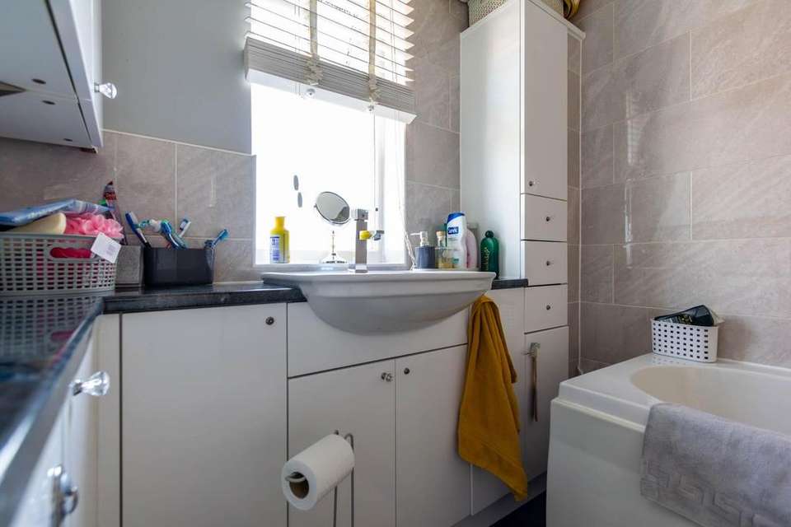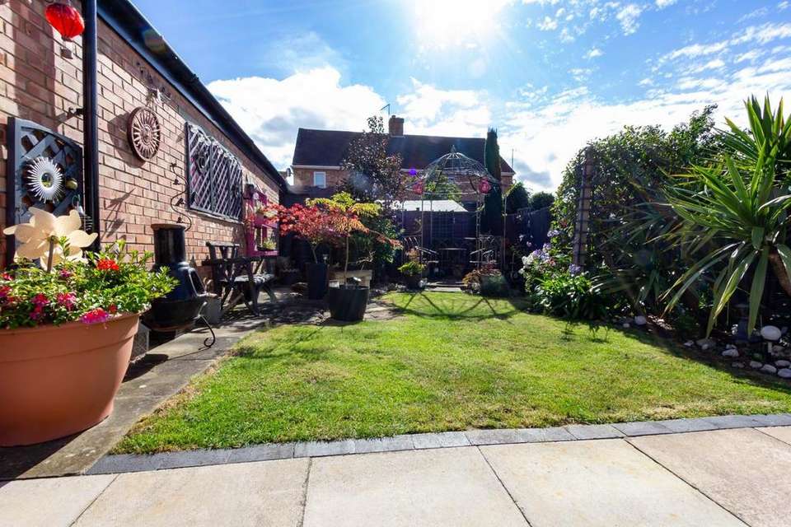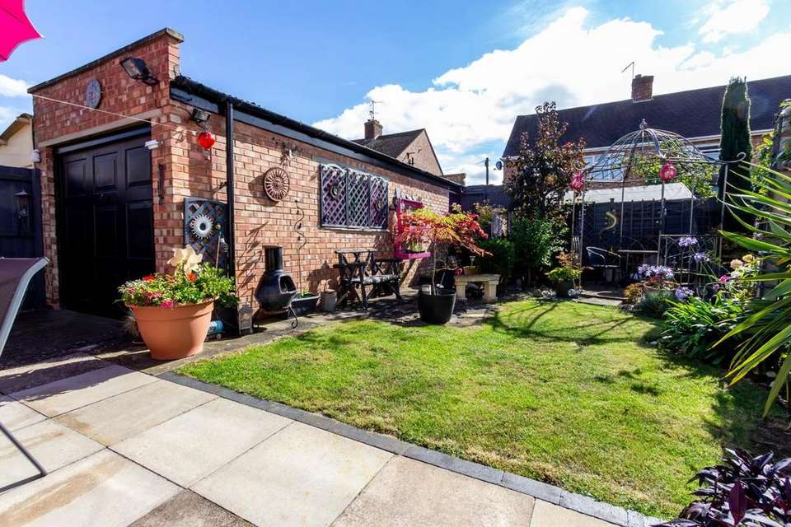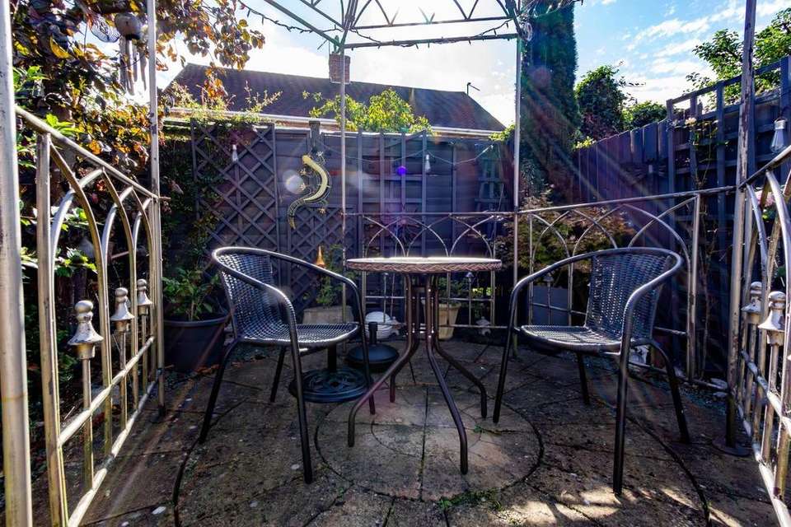3 bedroom detached house for sale
Lincoln Road, Peterborough PE4detached house
bedrooms
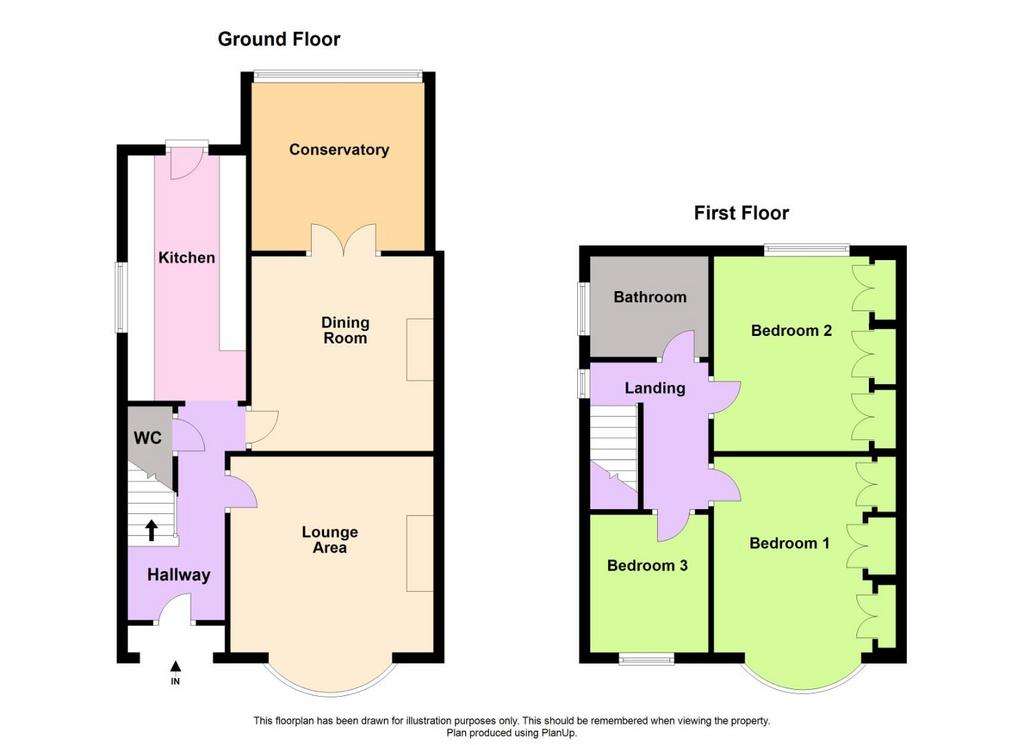
Property photos

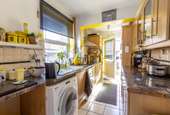
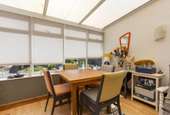
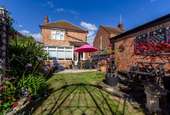
+12
Property description
* Detached 1930's Style Bay Fronted Family Home | Three Bedrooms | Two Reception Rooms | Conservatory | Downstairs Cloakroom | Re-Fitted Family Bathroom | Single Garage with Ample Parking | Close to Local Amenities | Enclosed Rear Garden | Viewing Recommended
Firmin & Co are pleased to offer for sale this well presented, 1930's style bay fronted, detached family home, which is ideally situated within walking distance to local amenities, and the Brotherhood Retail Park, coupled with excellent road & bus links, having been refurbished in the past by the present owner and enjoys a south facing garden, and in brief the property comprises, porchway with front door leading into a light & airy entrance hall with stairs that leads to the first floor & landing, with an understairs cloakroom which comprises of a two piece suite with window to the side. Spacious lounge to the front, with double glazed bay window to the front aspect, inset feature fireplace with mantle over and with laminate flooring. Dining room off the hallway, with inset feature fireplace with mantle over, laminate flooring, and double doors leading into a good size conservatory with laminate flooring, feature wall light points and double door leading out into the rear garden. Finishing off the ground floor accommodation is a generous kitchen space, with ample range of wall and floor level units with fitted worktop space with tiled splashbacks, with an inset single drainer sink unit with mixer tap, built in double oven with inset fitted hob with extractor hood over, in addition there is plumbing for an automatic washing machine and dishwasher, tiled flooring, double glazed window to the side and a double door leading out into the rear garden.
On the first floor, access leads to three good size bedrooms, with bedrooms one & two, enjoying built in wardrobes, and a three piece re-fitted bathroom which comprises of, panelled shaped bath with shower screen with separate hand shower & rain drop shower head, vanity wash basin with mixer tap, set within a combination unit with ample storage space and a WC.
Outside, to the front, block paved driveway provides off road parking with gravelled area to the side providing additional parking, gated access from the driveway leads to the rear aspect with access to a good size single garage with an up & over door with power & light connected. The rear garden is enclosed, enjoying a south facing location, with a paved patio area, lawned garden bordered by flower & shrub borders, circular patio to the rear of the garden provides further seating area.
Tenure: Freehold
Council Tax Band: C
Entrance Hall: -
Lounge: - 3.65m plus bay x 3.79m (11'11" plus bay x 12'5") -
Dining Room: - 3.63m x 3.46m (11'10" x 11'4") -
Conservatory: - 3.13m max x 3.26m max (10'3" max x 10'8" max ) -
Kitchen: - 4.59m x 2.12m (15'0" x 6'11") -
First Floor & Landing: -
Bedroom 1: - 3.64m plus bay x 3.52m max (11'11" plus bay x 11'6 -
Bedroom 2: - 3.62m x 3.47m max (11'10" x 11'4" max) -
Bedroom 3: - 2.42m x 2.11m (7'11" x 6'11") -
Family Bathroom: -
Garage: - 7.60m x 2.64m (24'11" x 8'7") -
Firmin & Co are pleased to offer for sale this well presented, 1930's style bay fronted, detached family home, which is ideally situated within walking distance to local amenities, and the Brotherhood Retail Park, coupled with excellent road & bus links, having been refurbished in the past by the present owner and enjoys a south facing garden, and in brief the property comprises, porchway with front door leading into a light & airy entrance hall with stairs that leads to the first floor & landing, with an understairs cloakroom which comprises of a two piece suite with window to the side. Spacious lounge to the front, with double glazed bay window to the front aspect, inset feature fireplace with mantle over and with laminate flooring. Dining room off the hallway, with inset feature fireplace with mantle over, laminate flooring, and double doors leading into a good size conservatory with laminate flooring, feature wall light points and double door leading out into the rear garden. Finishing off the ground floor accommodation is a generous kitchen space, with ample range of wall and floor level units with fitted worktop space with tiled splashbacks, with an inset single drainer sink unit with mixer tap, built in double oven with inset fitted hob with extractor hood over, in addition there is plumbing for an automatic washing machine and dishwasher, tiled flooring, double glazed window to the side and a double door leading out into the rear garden.
On the first floor, access leads to three good size bedrooms, with bedrooms one & two, enjoying built in wardrobes, and a three piece re-fitted bathroom which comprises of, panelled shaped bath with shower screen with separate hand shower & rain drop shower head, vanity wash basin with mixer tap, set within a combination unit with ample storage space and a WC.
Outside, to the front, block paved driveway provides off road parking with gravelled area to the side providing additional parking, gated access from the driveway leads to the rear aspect with access to a good size single garage with an up & over door with power & light connected. The rear garden is enclosed, enjoying a south facing location, with a paved patio area, lawned garden bordered by flower & shrub borders, circular patio to the rear of the garden provides further seating area.
Tenure: Freehold
Council Tax Band: C
Entrance Hall: -
Lounge: - 3.65m plus bay x 3.79m (11'11" plus bay x 12'5") -
Dining Room: - 3.63m x 3.46m (11'10" x 11'4") -
Conservatory: - 3.13m max x 3.26m max (10'3" max x 10'8" max ) -
Kitchen: - 4.59m x 2.12m (15'0" x 6'11") -
First Floor & Landing: -
Bedroom 1: - 3.64m plus bay x 3.52m max (11'11" plus bay x 11'6 -
Bedroom 2: - 3.62m x 3.47m max (11'10" x 11'4" max) -
Bedroom 3: - 2.42m x 2.11m (7'11" x 6'11") -
Family Bathroom: -
Garage: - 7.60m x 2.64m (24'11" x 8'7") -
Council tax
First listed
Over a month agoLincoln Road, Peterborough PE4
Placebuzz mortgage repayment calculator
Monthly repayment
The Est. Mortgage is for a 25 years repayment mortgage based on a 10% deposit and a 5.5% annual interest. It is only intended as a guide. Make sure you obtain accurate figures from your lender before committing to any mortgage. Your home may be repossessed if you do not keep up repayments on a mortgage.
Lincoln Road, Peterborough PE4 - Streetview
DISCLAIMER: Property descriptions and related information displayed on this page are marketing materials provided by Firmin & Co - Peterborough. Placebuzz does not warrant or accept any responsibility for the accuracy or completeness of the property descriptions or related information provided here and they do not constitute property particulars. Please contact Firmin & Co - Peterborough for full details and further information.





