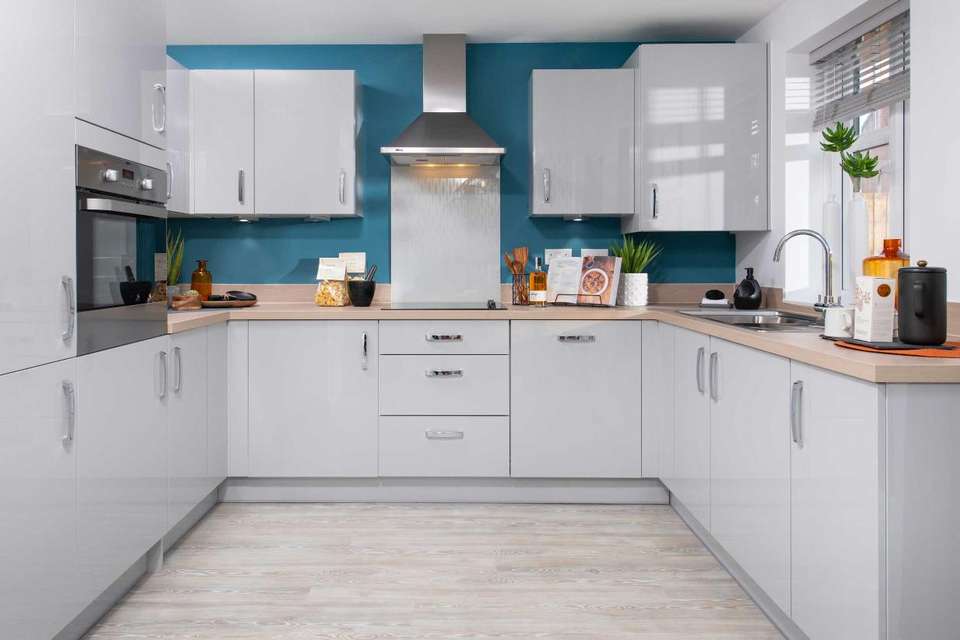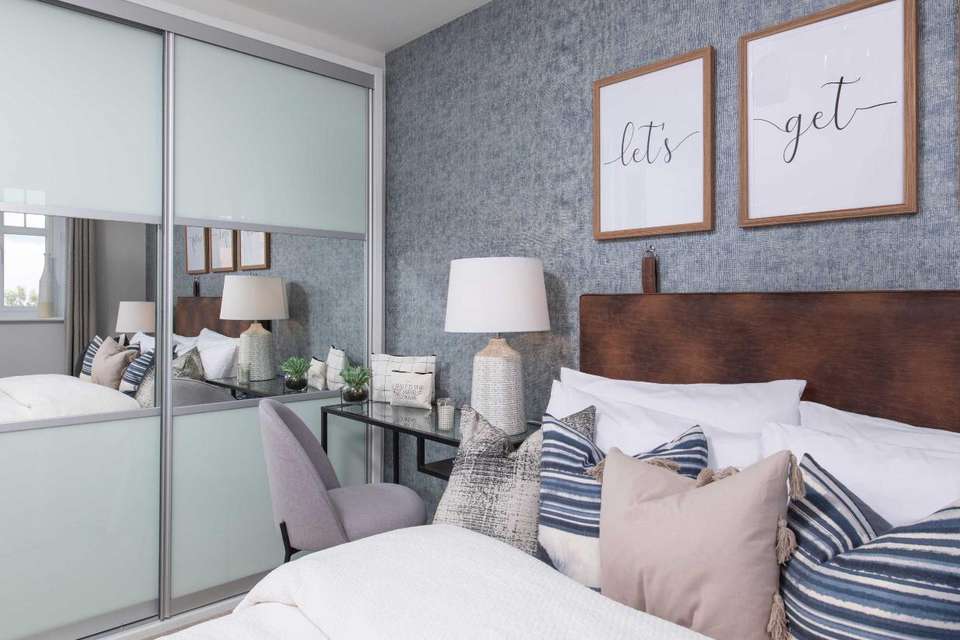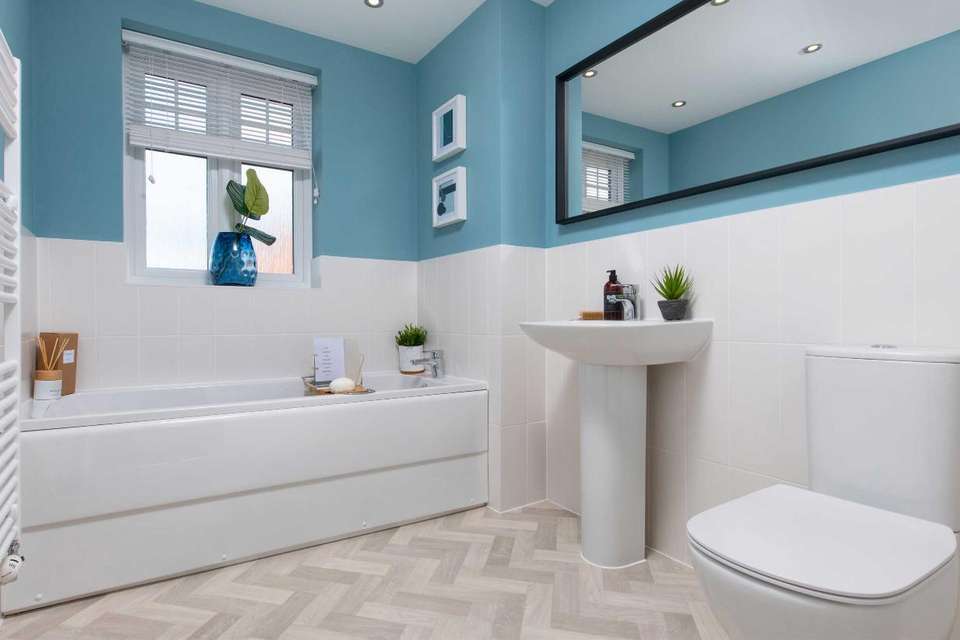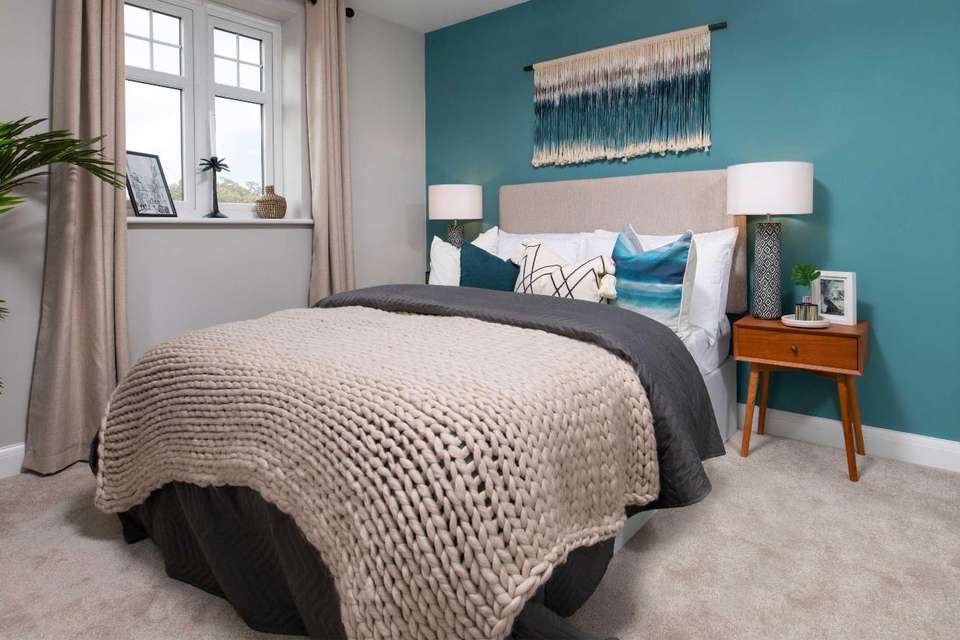3 bedroom end of terrace house for sale
Abingdon, OX14 1ZEterraced house
bedrooms
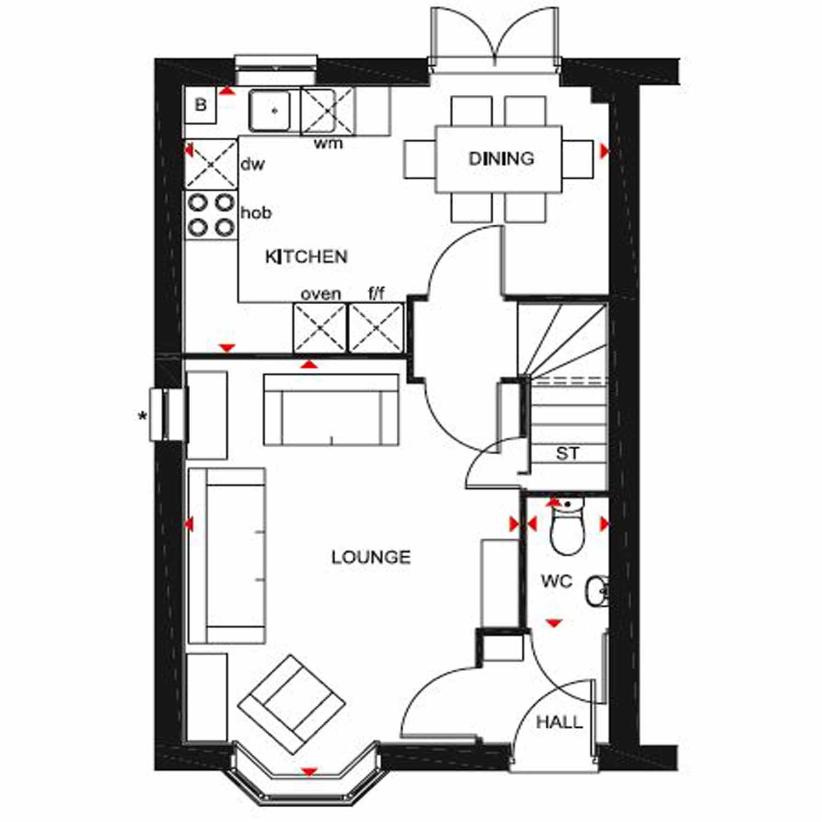
Property photos


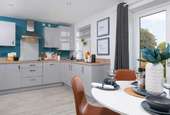

+4
Property description
AVAILABLE WITH OWN NEW - RATE REDUCER. PLOT 30 | THE KENNETT | KINGS GATE Semi detached home with OPEN PLAN kitchen, French doors to the garden and a spacious lounge. Large EN SUITE main bedroom and two further doubles. Comes with garage and parking. Speak to us today to find out more! WHY BUY AT KINGS GATE Walking distance to Tilsley Park 3 miles to Radley train station Close to local amenities WHY BUY NEW: You could enjoy LOWER ENERGY BILLS AWARD WINNING homebuilder you can trust FREE MORTGAGE ADVICE with our nominated mortgage adviser Room dimensions1Bathroom - 2498mm x 1985mm (8'2" x 6'6")Bedroom 2 - 4116mm x 2659mm (13'6" x 8'8")Bedroom 3 - 3658mm x 2659mm (12'0" x 8'8")2Bedroom 1 - 6681mm x 4733mm (21'11" x 15'6")Ensuite 1 - 1189mm x 2497mm (3'10" x 8'2")GKitchen / Dining - 4733mm x 3197mm (15'6" x 10'5")Lounge - 5001mm x 3729mm (16'4" x 12'2")WC - 1561mm x 1054mm (5'1" x 3'5")
Interested in this property?
Council tax
First listed
Over a month agoAbingdon, OX14 1ZE
Marketed by
David Wilson Homes Kings Gate, Morgan Gate, Abingdon, OX14 1ZEPlacebuzz mortgage repayment calculator
Monthly repayment
The Est. Mortgage is for a 25 years repayment mortgage based on a 10% deposit and a 5.5% annual interest. It is only intended as a guide. Make sure you obtain accurate figures from your lender before committing to any mortgage. Your home may be repossessed if you do not keep up repayments on a mortgage.
Abingdon, OX14 1ZE - Streetview
DISCLAIMER: Property descriptions and related information displayed on this page are marketing materials provided by David Wilson Homes. Placebuzz does not warrant or accept any responsibility for the accuracy or completeness of the property descriptions or related information provided here and they do not constitute property particulars. Please contact David Wilson Homes for full details and further information.





