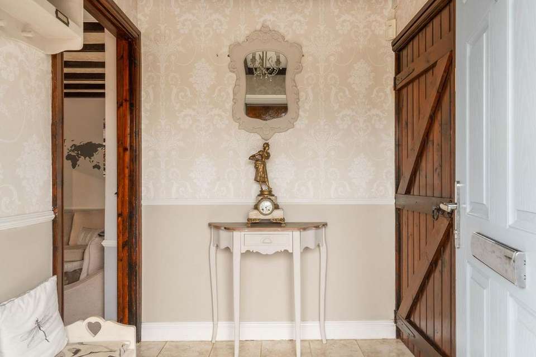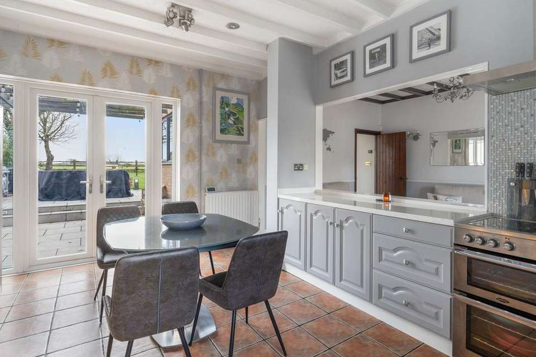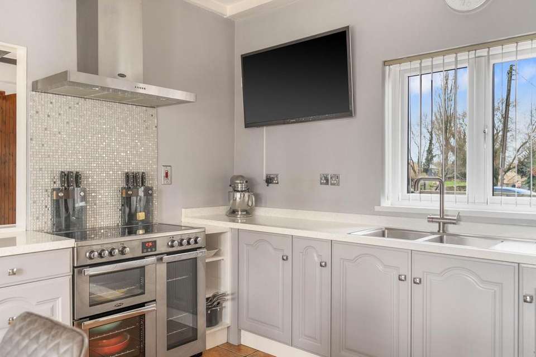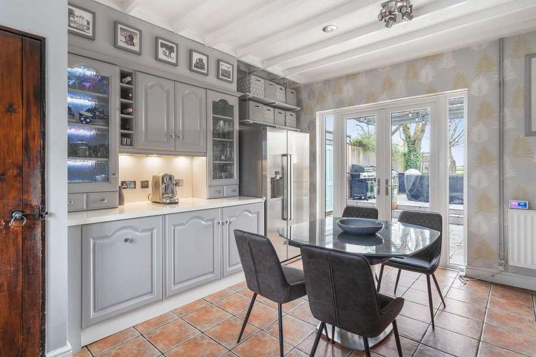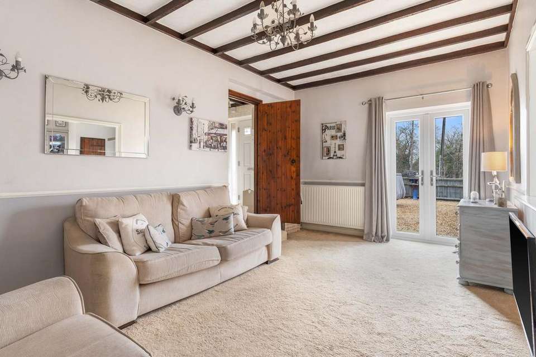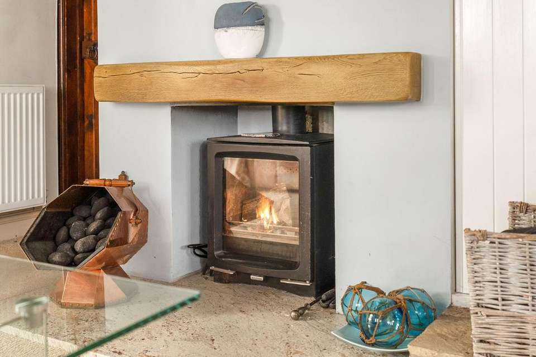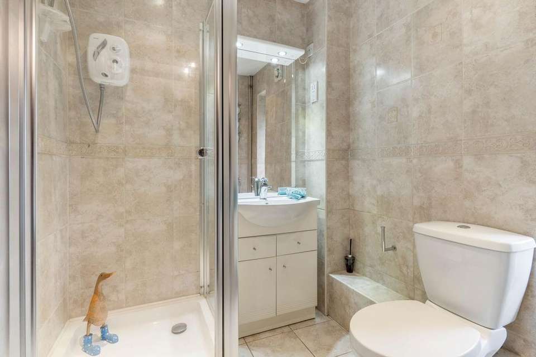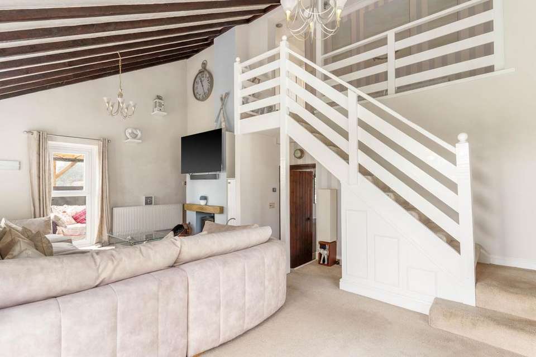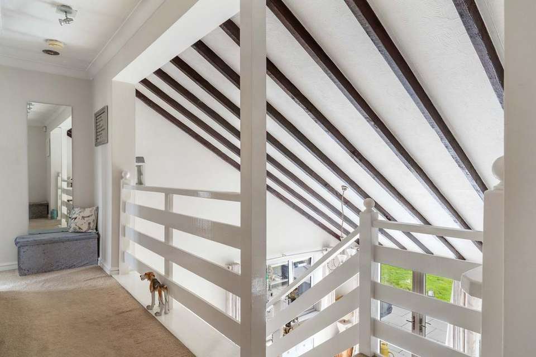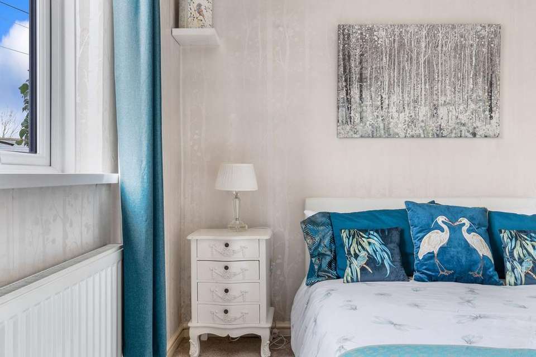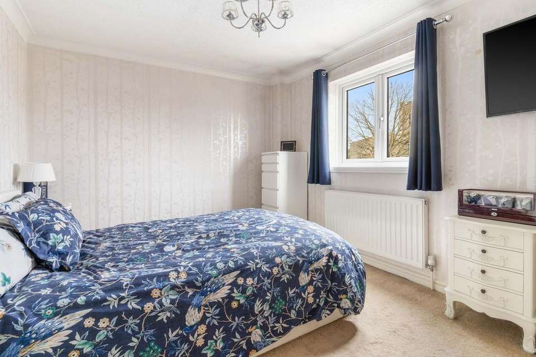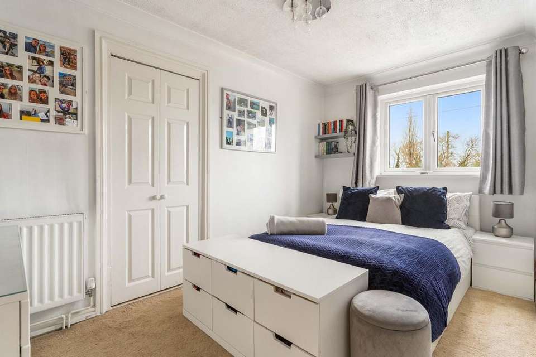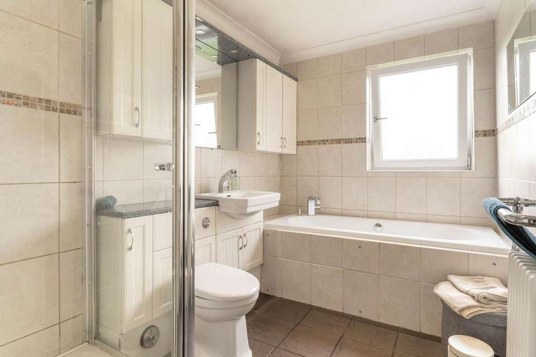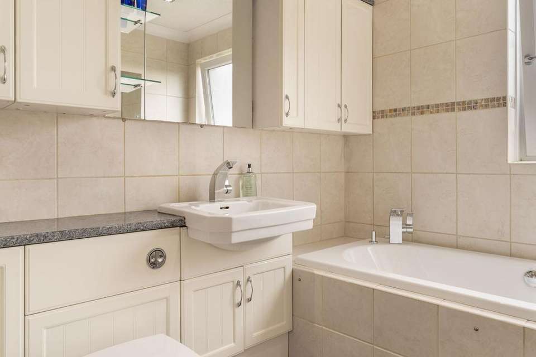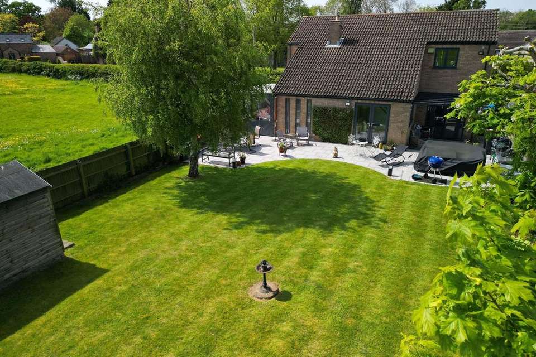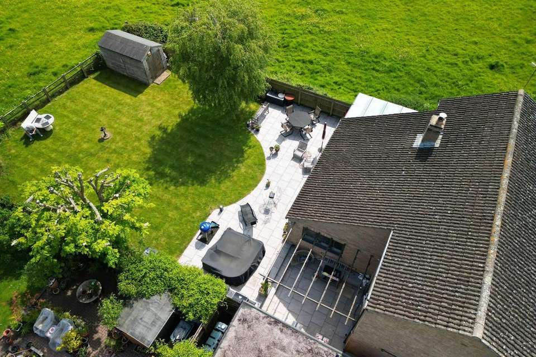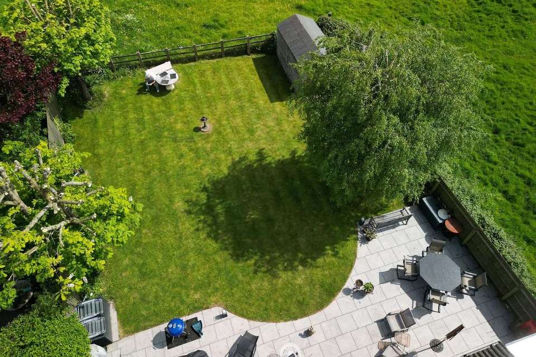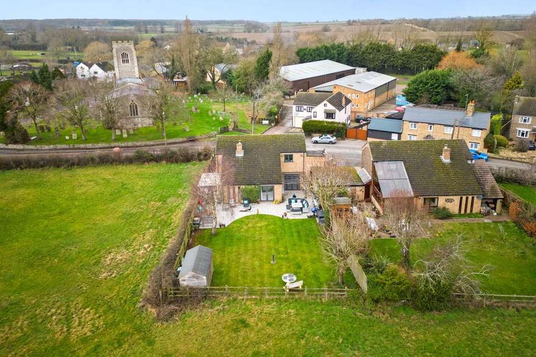4 bedroom detached house for sale
Lutton, Peterborough PE8detached house
bedrooms
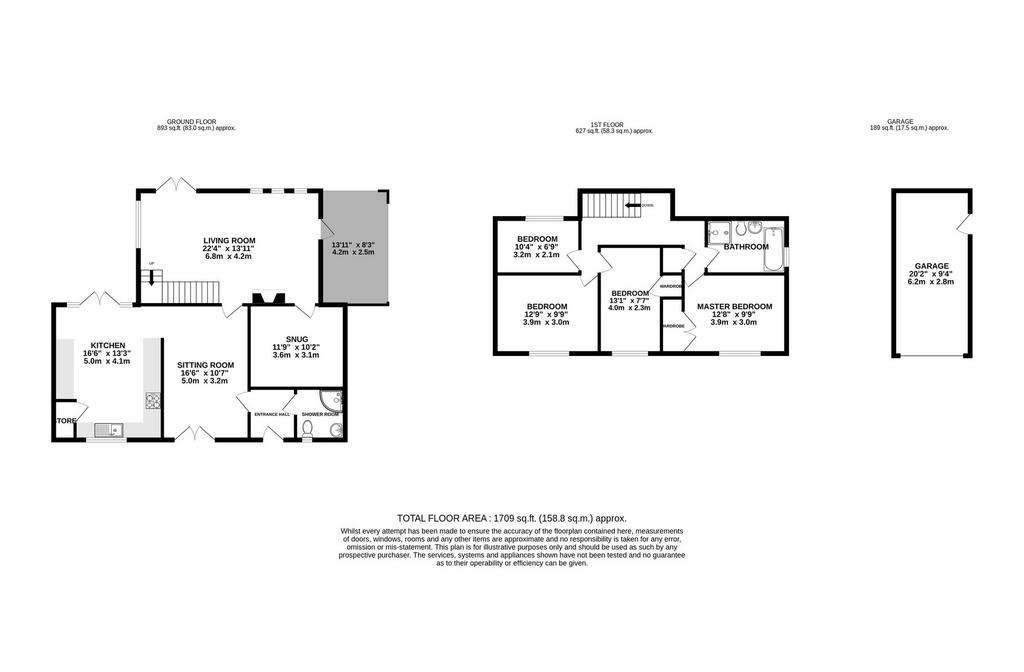
Property photos

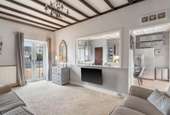
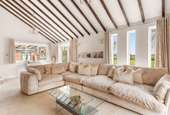
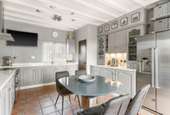
+21
Property description
Introducing this executive Four Bedroom Detached Home, this property exudes character and charm, having been architecturally designed in 1976, this property gracefully emerged from the grounds of a former school, tucked away behind private gates, the residence offers an enchanting blend of history and contemporary living.As you arrive at the property, a large gravel driveway and a detached garage offer abundant off-road parking. Step inside through the welcoming entrance hall, where you’ll find a well-appointed downstairs shower room, leading to a charming sitting room with patio doors that open to the front garden, enjoying views over the village church. An expertly crafted opening seamlessly connects to the kitchen/dining area, complete with a tastefully decorated kitchen boasting generous worktop space and ample storage. Double doors open to the garden, creating a delightful social space for the warmer months.The ground floor features a particularly spacious living room, extending almost the full width and bathed in natural light through its dual aspect. An elegant fireplace with a wood-burning stove adds a special touch. Double doors lead to the rear garden patio, where the owners have ingeniously created an indoor/outdoor veranda room, offering a cosy retreat with panoramic field views. Adjacent to the lounge is a versatile snug/home office, a multifunctional space that caters to the buyer's needs.The vaulted ceiling with a galleried landing and an open staircase is a striking feature leading to the first floor. Upstairs, four bedrooms await, with three double rooms comfortably accommodating double beds and free-standing furniture. Bedroom four presents versatile options such as a nursery, dressing room, or home office, all while offering breathtaking views overlooking fields. A four-piece bathroom suite, fitted in a traditional yet stylish design with Savoy fittings, adds a touch of luxury. The property seamlessly blends open living spaces with opulent interiors, adorned with exposed wooden beams, wooden doors, and charming period features.Outside, it occupies a generous plot with an established rear garden featuring a large patio area for al fresco dining and socialising. Manicured lawns and shaped borders complete the outdoor space, catering to both gardening enthusiasts and those with a more relaxed approach.Agents note: Planning permission has been successfully granted for the construction of a detached garage at the front of the property. The approval is valid until July 2025 and can be found via East Northamptonshire planning portal ref NE/22/00401/FUL.
Interested in this property?
Council tax
First listed
Over a month agoLutton, Peterborough PE8
Marketed by
Villager Homes - Brampton 22a High Street Brampton, Huntington PE28 4THPlacebuzz mortgage repayment calculator
Monthly repayment
The Est. Mortgage is for a 25 years repayment mortgage based on a 10% deposit and a 5.5% annual interest. It is only intended as a guide. Make sure you obtain accurate figures from your lender before committing to any mortgage. Your home may be repossessed if you do not keep up repayments on a mortgage.
Lutton, Peterborough PE8 - Streetview
DISCLAIMER: Property descriptions and related information displayed on this page are marketing materials provided by Villager Homes - Brampton. Placebuzz does not warrant or accept any responsibility for the accuracy or completeness of the property descriptions or related information provided here and they do not constitute property particulars. Please contact Villager Homes - Brampton for full details and further information.





