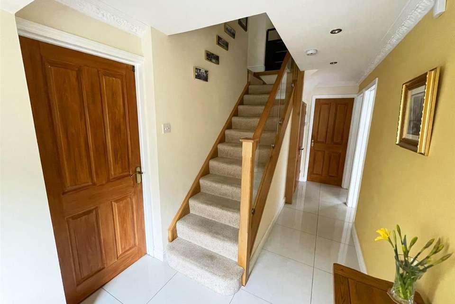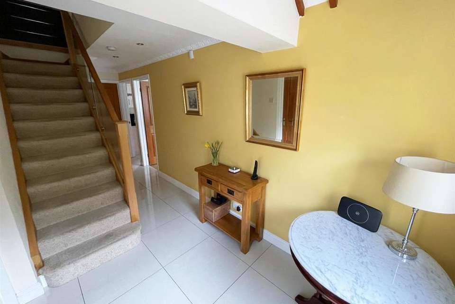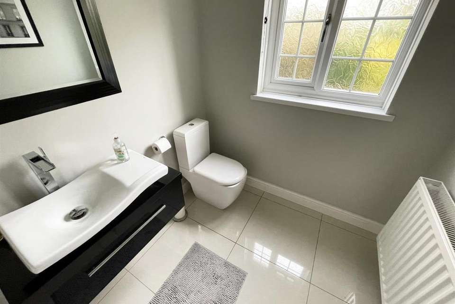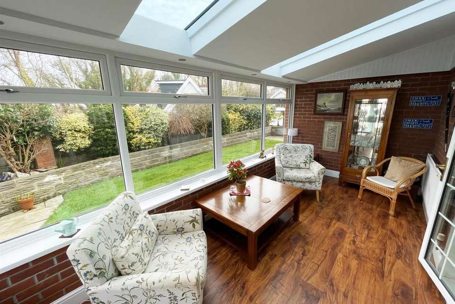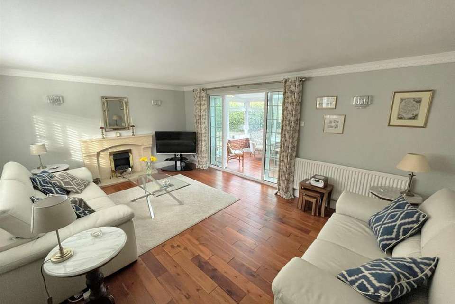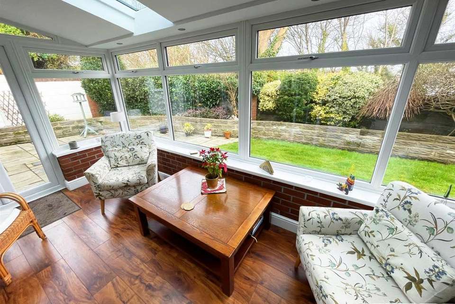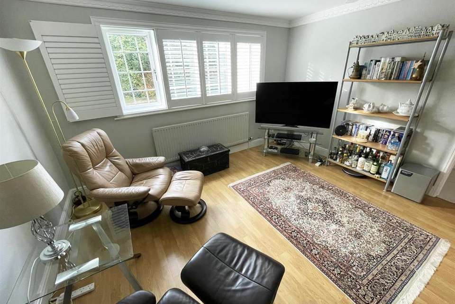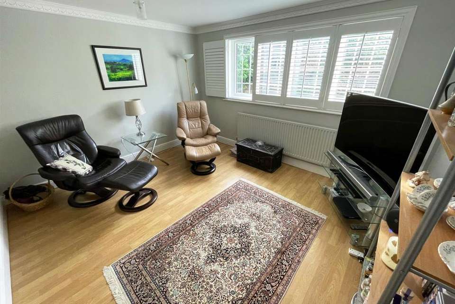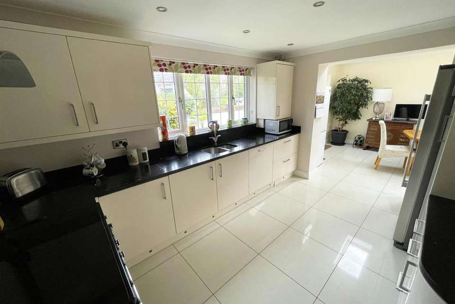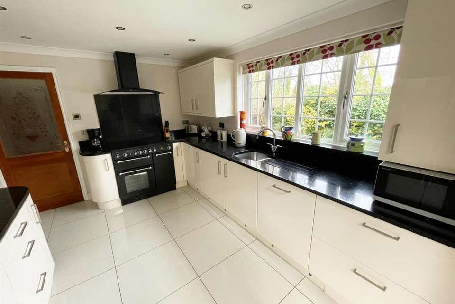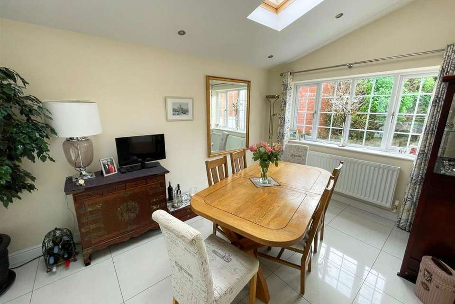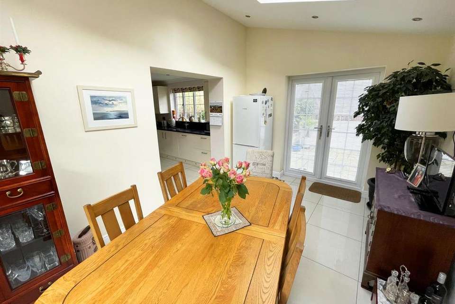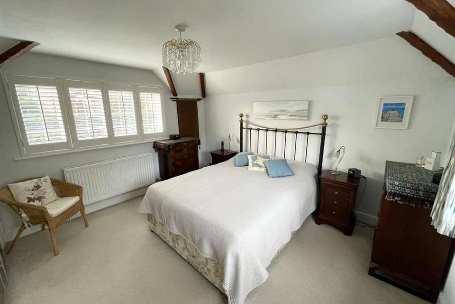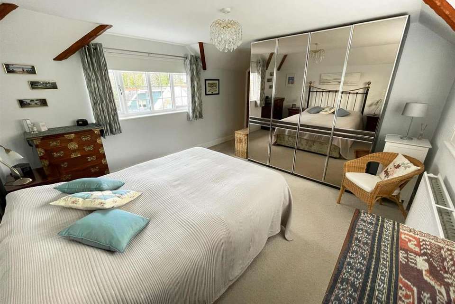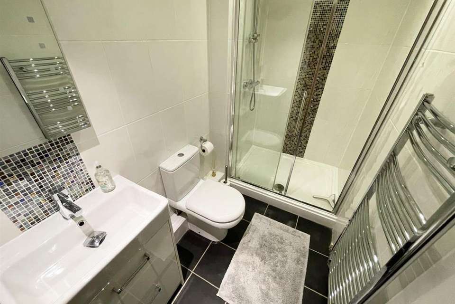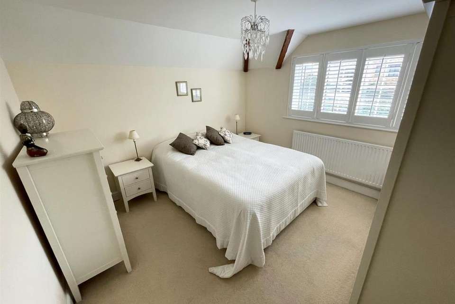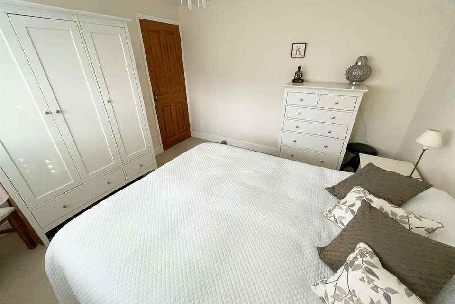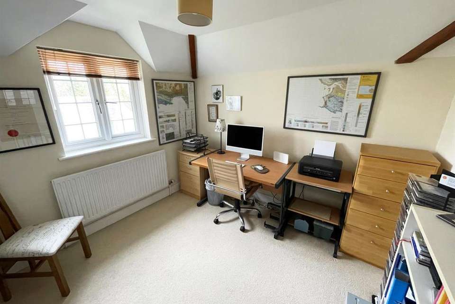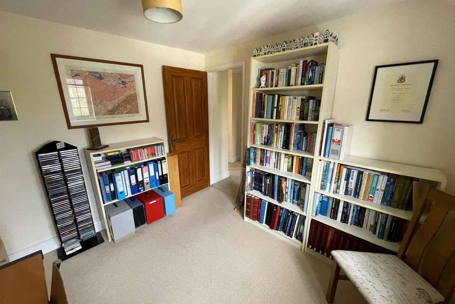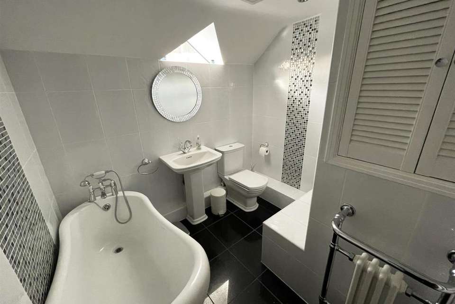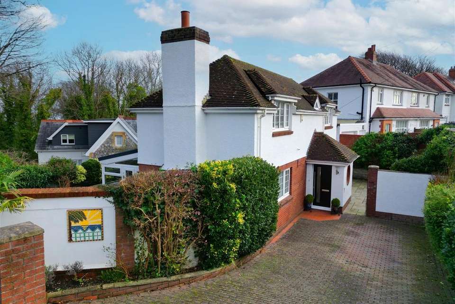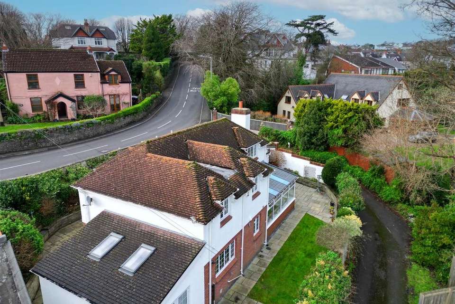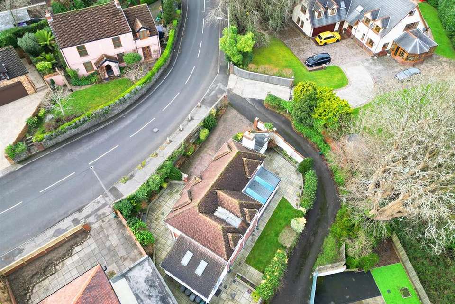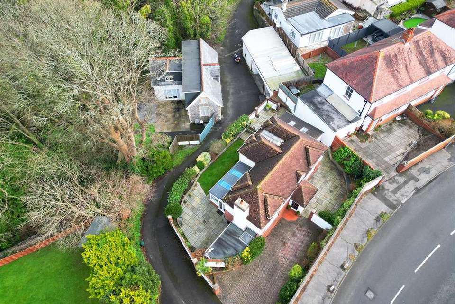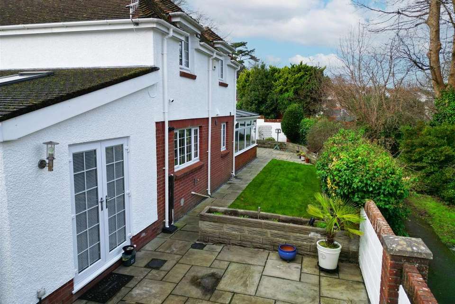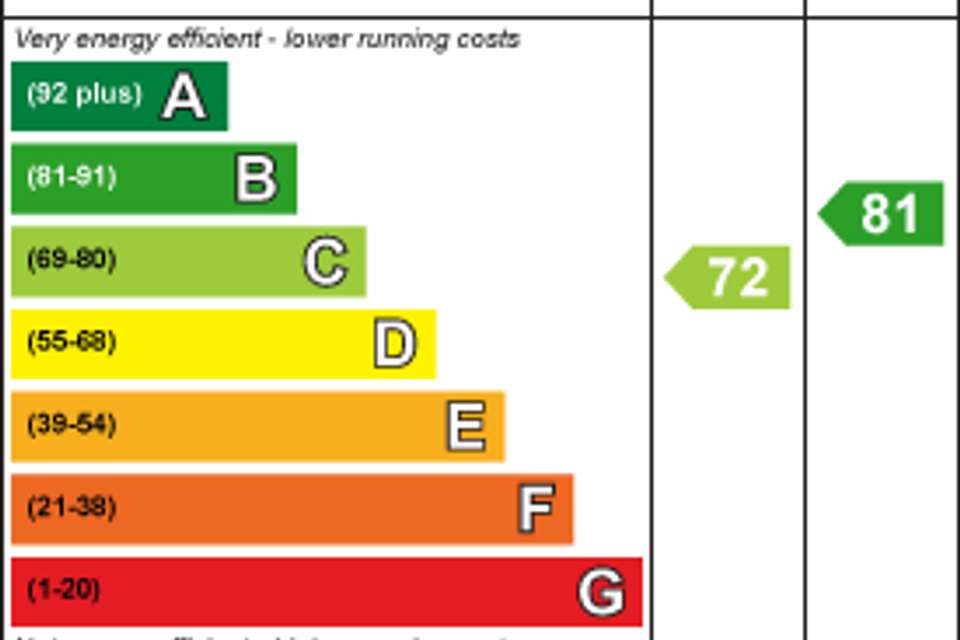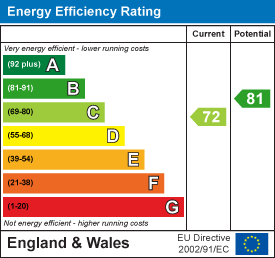4 bedroom detached house for sale
Langland, Swanseadetached house
bedrooms
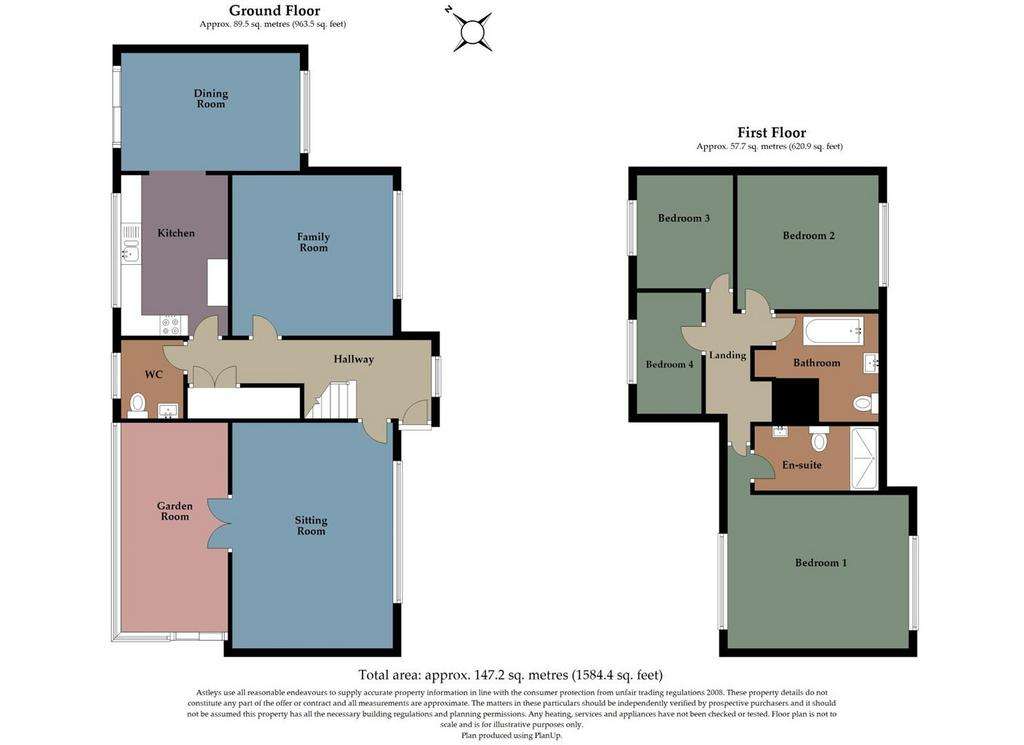
Property photos

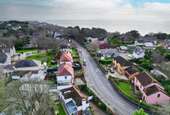
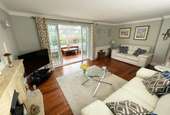
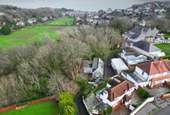
+26
Property description
Welcome to this exquisite four-bedroom family home nestled in the highly sought-after location of Langland, just a stone's throw away from the pristine beaches of Langland and Caswell Bay. Boasting a generous internal footprint of 1584 square feet and occupying a spacious plot size of 0.08 acres, this detached residence offers an idyllic blend of comfort, style, and convenience.
As you step through the front door, you are greeted by a welcoming hallway leading to various areas of the home. The ground floor features a convenient cloakroom. The family room offers a cozy retreat, while the sitting room seamlessly connects to the garden room, creating a harmonious flow between indoor and outdoor living spaces. The well-appointed kitchen, with its modern amenities, leads to the elegant dining room, setting the stage for delightful family meals and entertaining.
Ascend to the first floor, where a well-designed layout awaits. A tastefully appointed bathroom serves the three generously sized bedrooms, each providing ample space for rest and relaxation. The master bedroom boasts the added luxury of an en-suite, providing a private sanctuary within the home.
Beyond the property's boundaries, residents enjoy the advantage of being within the catchment area for Bishopston Comprehensive School, enhancing the appeal of this family-friendly locale. With Langland and Caswell Bay just moments away, the stunning coastline becomes an extension of your living space, inviting you to embrace the beauty of the natural surroundings.
This home represents a rare opportunity to secure a family haven in one of Langland's most coveted locations. Immerse yourself in the coastal charm and sophisticated living that define this desirable property, where every detail has been carefully curated to ensure a lifestyle of comfort and luxury. Don't miss the chance to make this residence your own and create lasting memories in this idyllic coastal retreat.
Entrance - Via a composite door into the hallway.
Hallway - With stairs to the first floor. Door to under stairs storage. Radiator. Tiled floor. Spotlights. Frosted double glazed port hole window to the front. Door to the lounge. Door to the sitting room. Door to the kitchen. Door to the cloakroom.
Hallway -
Sitting Room - 3.851 x 5.507 (12'7" x 18'0" ) - With a set of double glazed windows to the front (with shutters). Feature electric fire set on marble hearth. Double glazed French patio doors to the garden room. Two radiators.
Sitting Room -
Garden Room - 2.414 x 5.190 (7'11" x 17'0" ) - With a set of double glazed French patio doors to the rear garden. Set of double glazed windows to the rear. Radiator. Spotlights.
Garden Room -
Family Room - 3.897 x 3.435 (12'9" x 11'3" ) - You have a set of double glazed windows to the front (with shutters). Radiator.
Family Room -
Kitchen - 2.956 x 3.900 (9'8" x 12'9" ) - With a set of double glazed windows to the rear. With an opening to the dining room. Spotlights. Tiled floor. Wall mounted radiator. Well appointed kitchen fitted with a range of base and wall units, running granite worksurface incorporating a one and a half bowl stainless steel sink and drainer unit. Integral dishwasher. Integral washing machine. Space for Rangemaster cooker with Rangemaster extractor hood over. Space for American style fridge/freezer.
Kitchen -
Dining Room - 4.581 x 2.907 (15'0" x 9'6" ) - With two Velux roof windows to the side. Double glazed windows to the front. Set of double glazed French patio doors to the rear. Spotlights. Radiator. Tiled floor.
Dining Room -
Cloakroom - 1.865 x 2.026 (6'1" x 6'7" ) - With a frosted double glazed window to the rear. Suite comprising; Low level w.c. Wash hand basin. Radiator. Tiled floor.
First Floor -
Landing - With doors to the bathroom and bedrooms. Spotlights.
Bedroom One - 4.968 x 3.896 (16'3" x 12'9" ) - With a set of double glazed windows to the front and rear (with shutters). Radiator. Door to en-suite.
Bedroom One -
En-Suite - 1.376 x 2.842 (4'6" x 9'3" ) - Beautifully appointed suite comprising; walk in shower. Low level w/c. Wash hand basin. Spotlights. Tiled floor. Tiled walls. Chrome heated towel rail.
Bedroom Two - 3.331 x 3.396 (10'11" x 11'1" ) - With a set of double glazed windows to the front (with shutters). Radiator.
Bedroom Two -
Bedroom Three - 2.930 x 2.953 (9'7" x 9'8" ) - With a double glazed window to the rear. Radiator.
Bedroom Three -
Bedroom Four - 2.841 x 2.047 (9'3" x 6'8" ) - With a double glazed window to the rear. Radiator.
Bathroom - 2.810 x 2.483 (9'2" x 8'1") - With a double glazed window to the front. Door to airing cupboard. Well appointed suite comprising; free standing bathtub. Low level w/c. Wash hand basin. Tiled floor. Tiled walls. Radiator. Extractor fan.
External -
Front - You have private driveway parking for two vehicles. Patio seating area. Side access to the rear.
Another Aspect -
Aerial Aspect -
Rear - You have steps leading down to the garage. Two patio seating areas are at the rear of the property (one accessed via the dining room and one accessed via the garden room). Lawned garden. Door to outbuilding.
Garage - 5.558 x 2.593 (18'2" x 8'6" ) - Via electric roller door.
Services - Mains electric. Mains sewerage. Mains water. Broadband type - Ultra fast fibre. Mobile phone coverage available with EE, Three, O2 & Vodafone.
Council Tax Band - Council Tax Band - G
Tenure - Freehold.
As you step through the front door, you are greeted by a welcoming hallway leading to various areas of the home. The ground floor features a convenient cloakroom. The family room offers a cozy retreat, while the sitting room seamlessly connects to the garden room, creating a harmonious flow between indoor and outdoor living spaces. The well-appointed kitchen, with its modern amenities, leads to the elegant dining room, setting the stage for delightful family meals and entertaining.
Ascend to the first floor, where a well-designed layout awaits. A tastefully appointed bathroom serves the three generously sized bedrooms, each providing ample space for rest and relaxation. The master bedroom boasts the added luxury of an en-suite, providing a private sanctuary within the home.
Beyond the property's boundaries, residents enjoy the advantage of being within the catchment area for Bishopston Comprehensive School, enhancing the appeal of this family-friendly locale. With Langland and Caswell Bay just moments away, the stunning coastline becomes an extension of your living space, inviting you to embrace the beauty of the natural surroundings.
This home represents a rare opportunity to secure a family haven in one of Langland's most coveted locations. Immerse yourself in the coastal charm and sophisticated living that define this desirable property, where every detail has been carefully curated to ensure a lifestyle of comfort and luxury. Don't miss the chance to make this residence your own and create lasting memories in this idyllic coastal retreat.
Entrance - Via a composite door into the hallway.
Hallway - With stairs to the first floor. Door to under stairs storage. Radiator. Tiled floor. Spotlights. Frosted double glazed port hole window to the front. Door to the lounge. Door to the sitting room. Door to the kitchen. Door to the cloakroom.
Hallway -
Sitting Room - 3.851 x 5.507 (12'7" x 18'0" ) - With a set of double glazed windows to the front (with shutters). Feature electric fire set on marble hearth. Double glazed French patio doors to the garden room. Two radiators.
Sitting Room -
Garden Room - 2.414 x 5.190 (7'11" x 17'0" ) - With a set of double glazed French patio doors to the rear garden. Set of double glazed windows to the rear. Radiator. Spotlights.
Garden Room -
Family Room - 3.897 x 3.435 (12'9" x 11'3" ) - You have a set of double glazed windows to the front (with shutters). Radiator.
Family Room -
Kitchen - 2.956 x 3.900 (9'8" x 12'9" ) - With a set of double glazed windows to the rear. With an opening to the dining room. Spotlights. Tiled floor. Wall mounted radiator. Well appointed kitchen fitted with a range of base and wall units, running granite worksurface incorporating a one and a half bowl stainless steel sink and drainer unit. Integral dishwasher. Integral washing machine. Space for Rangemaster cooker with Rangemaster extractor hood over. Space for American style fridge/freezer.
Kitchen -
Dining Room - 4.581 x 2.907 (15'0" x 9'6" ) - With two Velux roof windows to the side. Double glazed windows to the front. Set of double glazed French patio doors to the rear. Spotlights. Radiator. Tiled floor.
Dining Room -
Cloakroom - 1.865 x 2.026 (6'1" x 6'7" ) - With a frosted double glazed window to the rear. Suite comprising; Low level w.c. Wash hand basin. Radiator. Tiled floor.
First Floor -
Landing - With doors to the bathroom and bedrooms. Spotlights.
Bedroom One - 4.968 x 3.896 (16'3" x 12'9" ) - With a set of double glazed windows to the front and rear (with shutters). Radiator. Door to en-suite.
Bedroom One -
En-Suite - 1.376 x 2.842 (4'6" x 9'3" ) - Beautifully appointed suite comprising; walk in shower. Low level w/c. Wash hand basin. Spotlights. Tiled floor. Tiled walls. Chrome heated towel rail.
Bedroom Two - 3.331 x 3.396 (10'11" x 11'1" ) - With a set of double glazed windows to the front (with shutters). Radiator.
Bedroom Two -
Bedroom Three - 2.930 x 2.953 (9'7" x 9'8" ) - With a double glazed window to the rear. Radiator.
Bedroom Three -
Bedroom Four - 2.841 x 2.047 (9'3" x 6'8" ) - With a double glazed window to the rear. Radiator.
Bathroom - 2.810 x 2.483 (9'2" x 8'1") - With a double glazed window to the front. Door to airing cupboard. Well appointed suite comprising; free standing bathtub. Low level w/c. Wash hand basin. Tiled floor. Tiled walls. Radiator. Extractor fan.
External -
Front - You have private driveway parking for two vehicles. Patio seating area. Side access to the rear.
Another Aspect -
Aerial Aspect -
Rear - You have steps leading down to the garage. Two patio seating areas are at the rear of the property (one accessed via the dining room and one accessed via the garden room). Lawned garden. Door to outbuilding.
Garage - 5.558 x 2.593 (18'2" x 8'6" ) - Via electric roller door.
Services - Mains electric. Mains sewerage. Mains water. Broadband type - Ultra fast fibre. Mobile phone coverage available with EE, Three, O2 & Vodafone.
Council Tax Band - Council Tax Band - G
Tenure - Freehold.
Council tax
First listed
Over a month agoEnergy Performance Certificate
Langland, Swansea
Placebuzz mortgage repayment calculator
Monthly repayment
The Est. Mortgage is for a 25 years repayment mortgage based on a 10% deposit and a 5.5% annual interest. It is only intended as a guide. Make sure you obtain accurate figures from your lender before committing to any mortgage. Your home may be repossessed if you do not keep up repayments on a mortgage.
Langland, Swansea - Streetview
DISCLAIMER: Property descriptions and related information displayed on this page are marketing materials provided by Astleys - Mumbles. Placebuzz does not warrant or accept any responsibility for the accuracy or completeness of the property descriptions or related information provided here and they do not constitute property particulars. Please contact Astleys - Mumbles for full details and further information.





