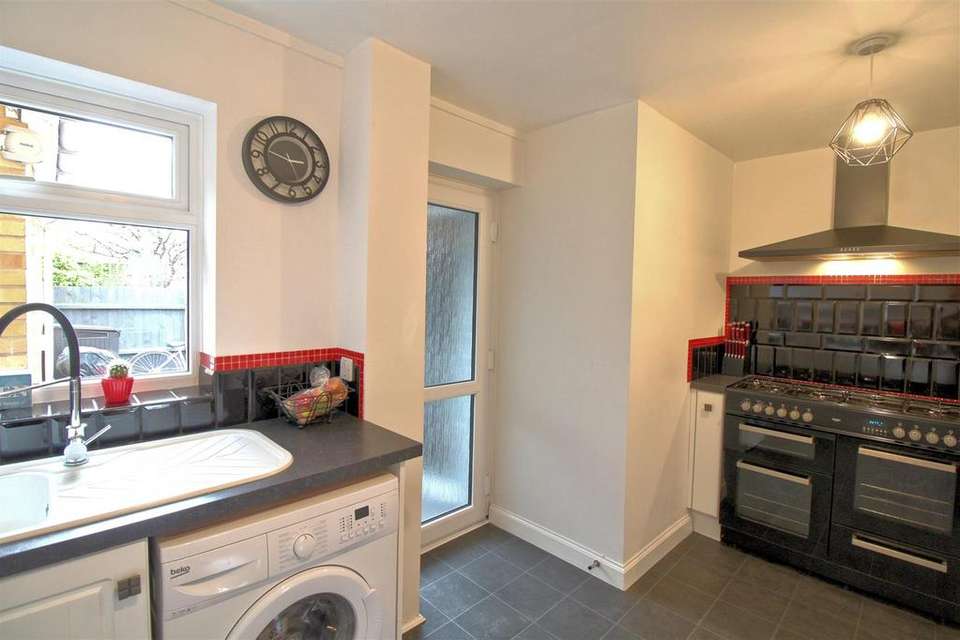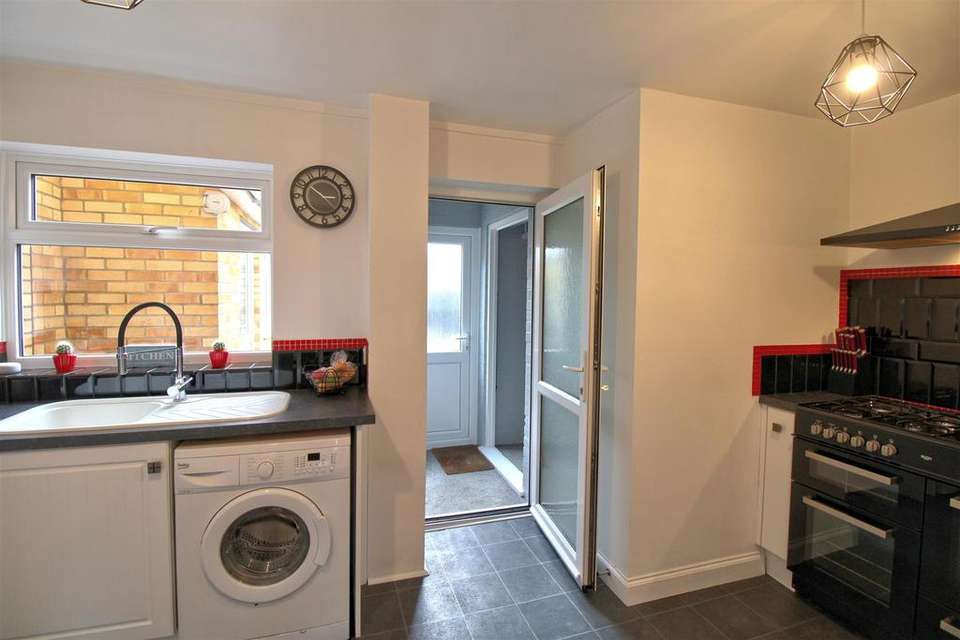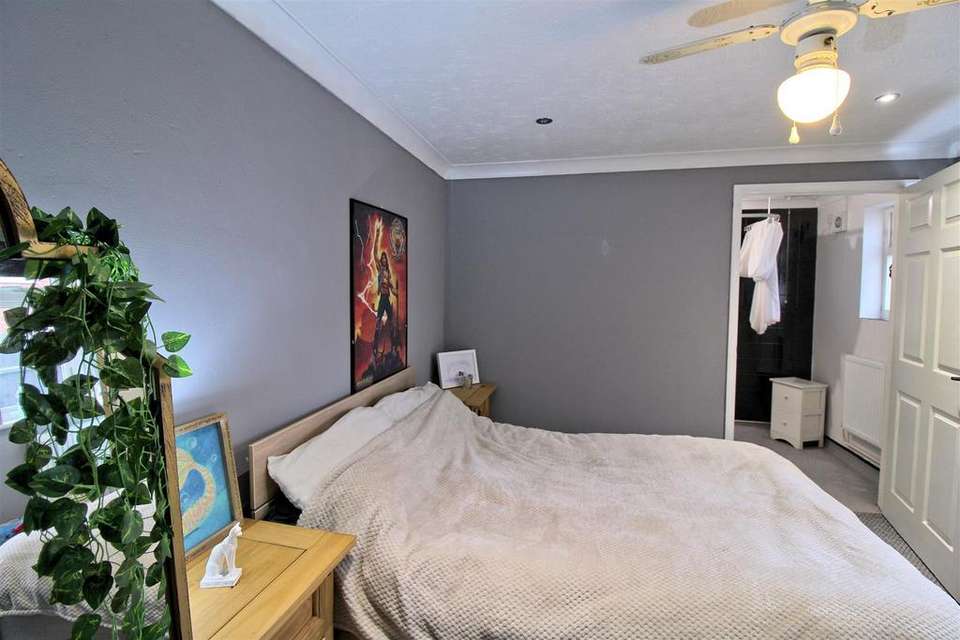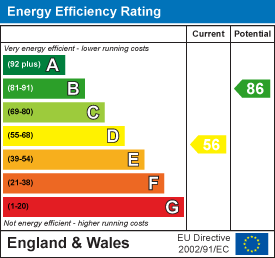5 bedroom semi-detached house for sale
Grey Sedge, King's Lynnsemi-detached house
bedrooms
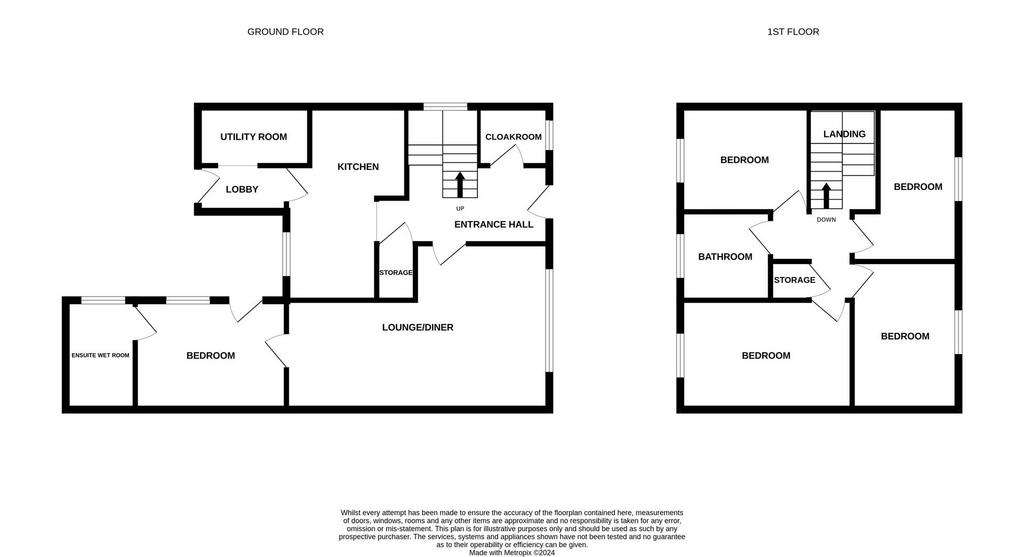
Property photos




+23
Property description
We are delighted to offer this very well presented five bedroom semi detached house with parking space to the rear. The property benefits from gas central heating and uPVC double glazing. The accommodation is arranged over two floors comprising hallway, cloakroom, lounge/diner, bedroom five with en-suite wet room, kitchen and utility on the ground floor with four bedrooms and bathroom on the first floor. The front garden is enclosed laid to decorative shingle with bark area and pathway leading to front door. The rear garden is enclosed, laid to decking with decorative bark area.
WELL PRESENTED FIVE BEDROOM SEMI DETACHED HOUSE WITH PARKING SPACE
Hallway - 3.89m x 1.65m (12'9 x 5'5) -
Cloakroom - 1.70m x 1.40m (5'7 x 4'7) - Two piece suite comprising wash hand basin and w.c. Window to front aspect.
Lounge/Diner - 6.55m x 3.91m max (21'6 x 12'10 max) - Wood effect flooring. Window to front aspect.
Bedroom 5 - 4.22m x 3.12m (13'10 x 10'3) - Window and door to side aspect.
En-Suite Wet Room - 3.18m x 1.52m (10'5 x 5'0) - Electric shower, wash hand basin and w.c. Non slip flooring. Window to side aspect.
Kitchen - 4.42m x 2.72m (14'6 x 8'11) - Range of wall, base and drawer units with worktops over. Window to rear aspect. Door to rear lobby and utility.
Utility - 2.26m x 2.16m (7'5 x 7'1) -
Landing - Airing cupboard. Window to side aspect.
Bedroom 1 - 3.96m x 2.72m (13'0 x 8'11) - Fitted carpet. Double radiator. Window to front aspect.
Bedroom 2 - 3.91m x 2.82m (12'10 x 9'3) - Fitted carpet. Double radiator. Window to rear aspect.
Bedroom 3 - 2.84m x 2.08m (9'4 x 6'10) - Fitted carpet. Double radiator. Window to front aspect.
Bedroom 4 - 3.23m x 1.75m (10'7 x 5'9) - Fitted carpet. Double radiator. Window to rear aspect.
Bathroom - 2.24m x 1.98m (7'4 x 6'6) - Three piece suite comprising bath with thermostatic mixer bar shower over, wash hand basin and w.c. Window to rear aspect.
Front Garden - Enclosed laid to decorative shingle with bark area and pathway leading to front door.
Rear Garden - Enclosed, laid to decking with decorative bark areas. Gate leading to the parking space.
GAS CENTRAL HEATING
UPVC DOUBLE GLAZING
WELL PRESENTED FIVE BEDROOM SEMI DETACHED HOUSE WITH PARKING SPACE
Hallway - 3.89m x 1.65m (12'9 x 5'5) -
Cloakroom - 1.70m x 1.40m (5'7 x 4'7) - Two piece suite comprising wash hand basin and w.c. Window to front aspect.
Lounge/Diner - 6.55m x 3.91m max (21'6 x 12'10 max) - Wood effect flooring. Window to front aspect.
Bedroom 5 - 4.22m x 3.12m (13'10 x 10'3) - Window and door to side aspect.
En-Suite Wet Room - 3.18m x 1.52m (10'5 x 5'0) - Electric shower, wash hand basin and w.c. Non slip flooring. Window to side aspect.
Kitchen - 4.42m x 2.72m (14'6 x 8'11) - Range of wall, base and drawer units with worktops over. Window to rear aspect. Door to rear lobby and utility.
Utility - 2.26m x 2.16m (7'5 x 7'1) -
Landing - Airing cupboard. Window to side aspect.
Bedroom 1 - 3.96m x 2.72m (13'0 x 8'11) - Fitted carpet. Double radiator. Window to front aspect.
Bedroom 2 - 3.91m x 2.82m (12'10 x 9'3) - Fitted carpet. Double radiator. Window to rear aspect.
Bedroom 3 - 2.84m x 2.08m (9'4 x 6'10) - Fitted carpet. Double radiator. Window to front aspect.
Bedroom 4 - 3.23m x 1.75m (10'7 x 5'9) - Fitted carpet. Double radiator. Window to rear aspect.
Bathroom - 2.24m x 1.98m (7'4 x 6'6) - Three piece suite comprising bath with thermostatic mixer bar shower over, wash hand basin and w.c. Window to rear aspect.
Front Garden - Enclosed laid to decorative shingle with bark area and pathway leading to front door.
Rear Garden - Enclosed, laid to decking with decorative bark areas. Gate leading to the parking space.
GAS CENTRAL HEATING
UPVC DOUBLE GLAZING
Interested in this property?
Council tax
First listed
Over a month agoEnergy Performance Certificate
Grey Sedge, King's Lynn
Marketed by
Brittons Estate Agents - Kings Lynn Sales 27-28 Tuesday Market Place Kings Lynn, Norfolk PE30 1JJPlacebuzz mortgage repayment calculator
Monthly repayment
The Est. Mortgage is for a 25 years repayment mortgage based on a 10% deposit and a 5.5% annual interest. It is only intended as a guide. Make sure you obtain accurate figures from your lender before committing to any mortgage. Your home may be repossessed if you do not keep up repayments on a mortgage.
Grey Sedge, King's Lynn - Streetview
DISCLAIMER: Property descriptions and related information displayed on this page are marketing materials provided by Brittons Estate Agents - Kings Lynn Sales. Placebuzz does not warrant or accept any responsibility for the accuracy or completeness of the property descriptions or related information provided here and they do not constitute property particulars. Please contact Brittons Estate Agents - Kings Lynn Sales for full details and further information.







