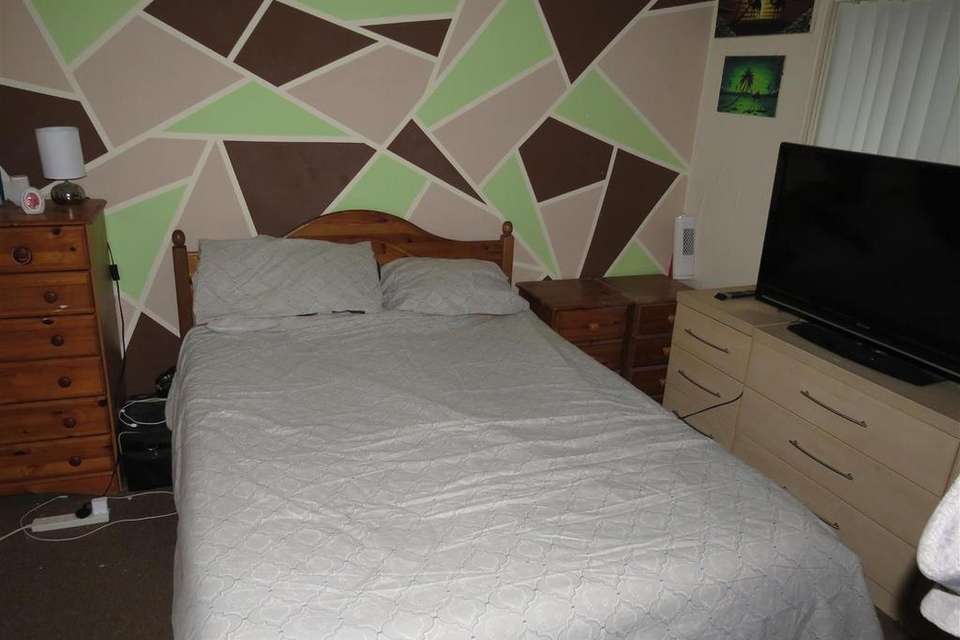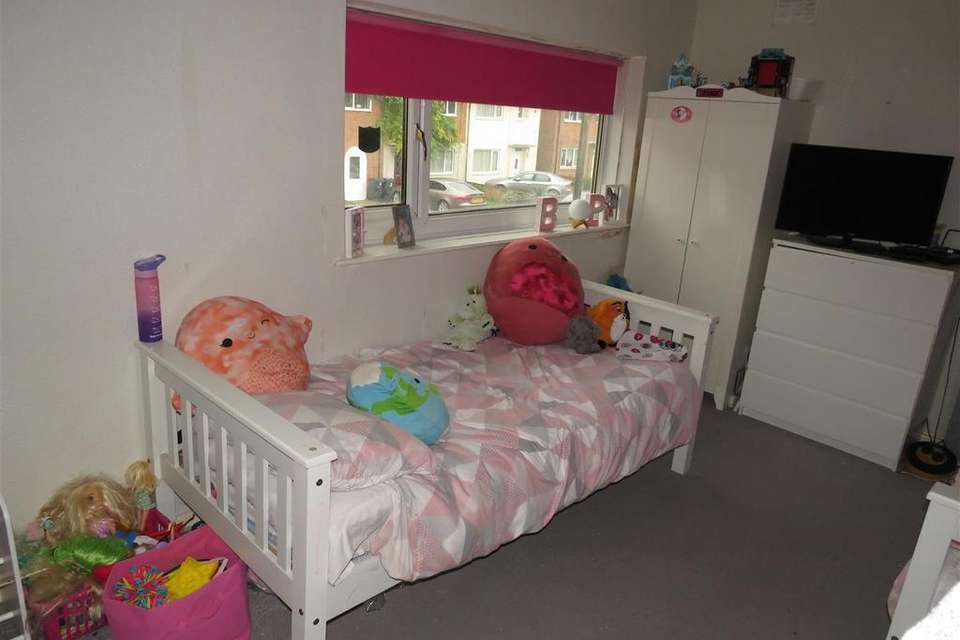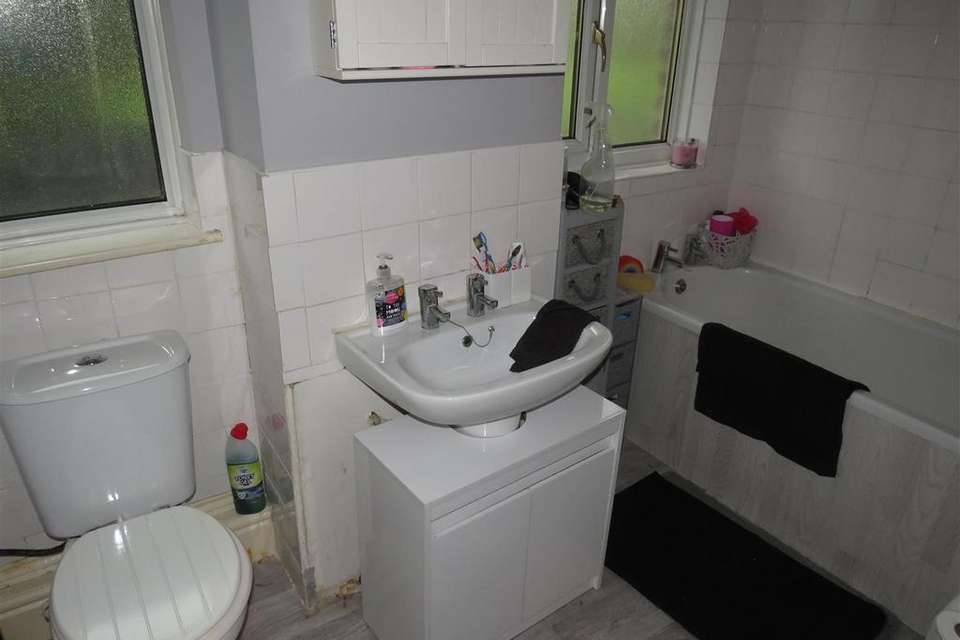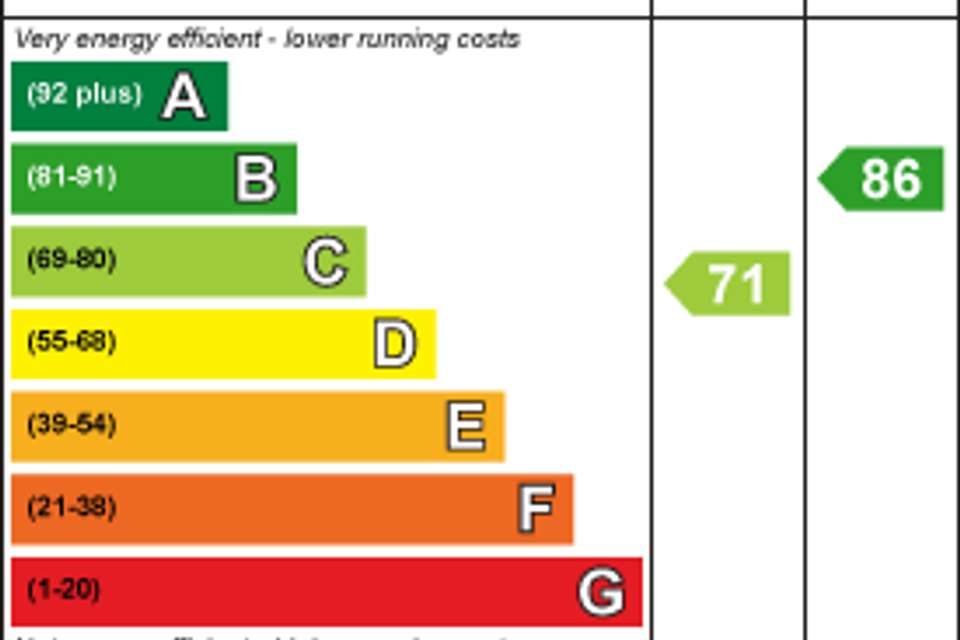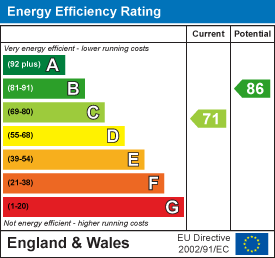2 bedroom end of terrace house for sale
Lillington Grove, Birmingham B34terraced house
bedrooms
Property photos
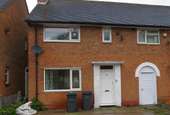
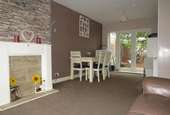
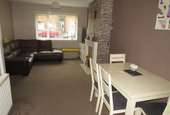
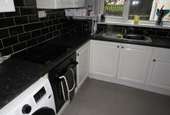
+5
Property description
A Freehold centrally heated, double glazed End Terrace residence situated in a Cul-de Sac location.
The property benefits from:-
Hallway, Through Lounge, fitted Kitchen including oven and hob, Covered Side Entrance, Two Double Bedrooms, Bathroom with shower and a good sized rear garden.
A Freehold centrally heated, double glazed End Terrace residence situated in a Cul-de Sac location.
The property benefits from:- Hallway, through Lounge, Fitted Kitchen including oven and hob, Covered Side Entrance, Two Double Bedrooms, Bathroom with shower and a good sized rear garden.
Ground Floor -
Canopy Porch Entrance -
Hallway - Central heating radiator, recess understairs, meter cupboard.
Through Lounge/Dining Room - 7.01m 3.35m x 3.35m 1.22m (23' 11" x 11' 4") - Double glazed window to fore, central heating radiator.
Fitted Kitchen - 2.74m 0.30m x 1.83m 0.61m (9' 1" x 6' 2") - Matching fitted base and wall units, roll edge work surfaces, 'built-in' oven and 4-ring ceramic hob unit, single drainer stainless steel sink, tiled splashbacks, double glazed window to rear, central heating radiator, door leading to:-
Covered Side Entrance - Doors to front and rear gardens, store room off.
First Floor -
Landing - 2 store cupboards, one of which houses the 'Vaillant' gas fired combination central heating boiler, loft access.
Bedroom 1 - 4.27m 2.44m x 2.74m 3.35m (14' 8" x 9' 11") - Two double glazed windows to fore, central heating radiator.
Bedroom 2 - 3.66m 2.74m x 3.35m 1.52m (12' 9" x 11' 5") - Double glazed window to rear, central heating radiator.
Bathroom - Panelled bath with 'Triton' over bath shower fitted , pedestal wash hand basin, low flush WC, part tiled walls, double glazed window, central heating radiator.
Outside -
Gardens - Paved frontage.
Good sized rear garden with patio, fenced lawn area and brick built store, overlooking school playing fields.
Additional Information - Tenure - We are advised that the property is Freehold, however, interested parties should verify this information with a legal representative.
Council Tax - Tax Band B - Birmingham City Council.
The property benefits from:-
Hallway, Through Lounge, fitted Kitchen including oven and hob, Covered Side Entrance, Two Double Bedrooms, Bathroom with shower and a good sized rear garden.
A Freehold centrally heated, double glazed End Terrace residence situated in a Cul-de Sac location.
The property benefits from:- Hallway, through Lounge, Fitted Kitchen including oven and hob, Covered Side Entrance, Two Double Bedrooms, Bathroom with shower and a good sized rear garden.
Ground Floor -
Canopy Porch Entrance -
Hallway - Central heating radiator, recess understairs, meter cupboard.
Through Lounge/Dining Room - 7.01m 3.35m x 3.35m 1.22m (23' 11" x 11' 4") - Double glazed window to fore, central heating radiator.
Fitted Kitchen - 2.74m 0.30m x 1.83m 0.61m (9' 1" x 6' 2") - Matching fitted base and wall units, roll edge work surfaces, 'built-in' oven and 4-ring ceramic hob unit, single drainer stainless steel sink, tiled splashbacks, double glazed window to rear, central heating radiator, door leading to:-
Covered Side Entrance - Doors to front and rear gardens, store room off.
First Floor -
Landing - 2 store cupboards, one of which houses the 'Vaillant' gas fired combination central heating boiler, loft access.
Bedroom 1 - 4.27m 2.44m x 2.74m 3.35m (14' 8" x 9' 11") - Two double glazed windows to fore, central heating radiator.
Bedroom 2 - 3.66m 2.74m x 3.35m 1.52m (12' 9" x 11' 5") - Double glazed window to rear, central heating radiator.
Bathroom - Panelled bath with 'Triton' over bath shower fitted , pedestal wash hand basin, low flush WC, part tiled walls, double glazed window, central heating radiator.
Outside -
Gardens - Paved frontage.
Good sized rear garden with patio, fenced lawn area and brick built store, overlooking school playing fields.
Additional Information - Tenure - We are advised that the property is Freehold, however, interested parties should verify this information with a legal representative.
Council Tax - Tax Band B - Birmingham City Council.
Interested in this property?
Council tax
First listed
2 weeks agoEnergy Performance Certificate
Lillington Grove, Birmingham B34
Marketed by
Barratt Last Estate Agents - Castle Bromwich 301-303 Chester Road Castle Bromwich, West Midlands B36 0JGPlacebuzz mortgage repayment calculator
Monthly repayment
The Est. Mortgage is for a 25 years repayment mortgage based on a 10% deposit and a 5.5% annual interest. It is only intended as a guide. Make sure you obtain accurate figures from your lender before committing to any mortgage. Your home may be repossessed if you do not keep up repayments on a mortgage.
Lillington Grove, Birmingham B34 - Streetview
DISCLAIMER: Property descriptions and related information displayed on this page are marketing materials provided by Barratt Last Estate Agents - Castle Bromwich. Placebuzz does not warrant or accept any responsibility for the accuracy or completeness of the property descriptions or related information provided here and they do not constitute property particulars. Please contact Barratt Last Estate Agents - Castle Bromwich for full details and further information.





