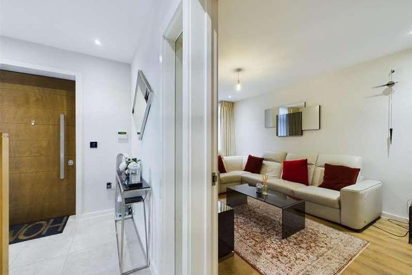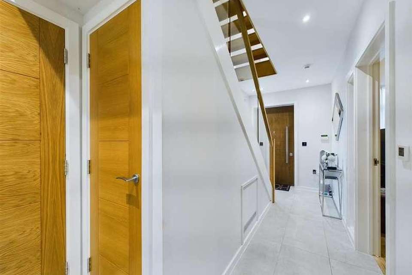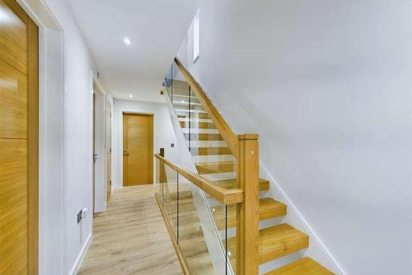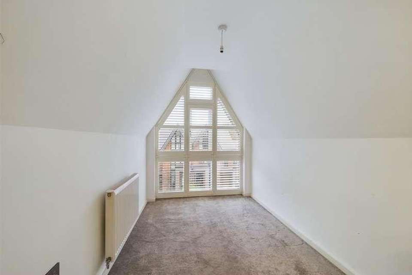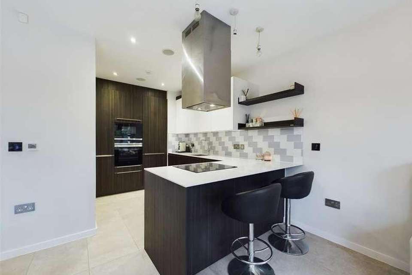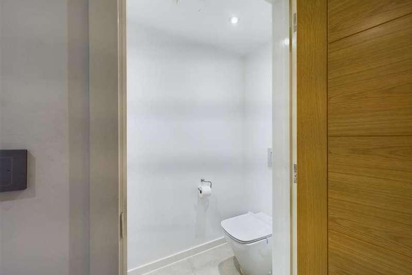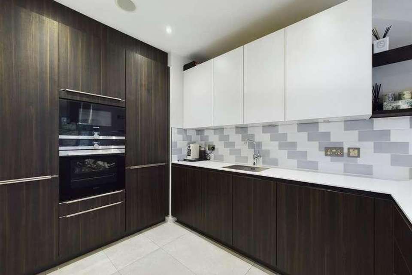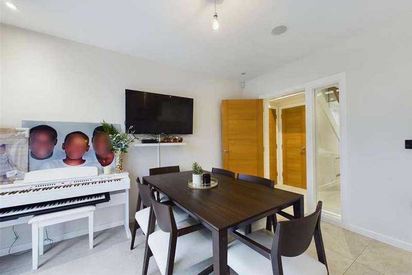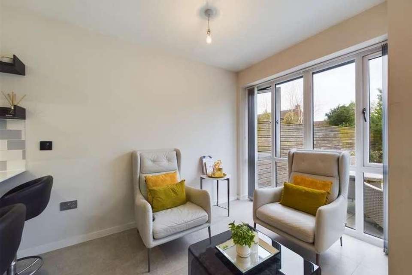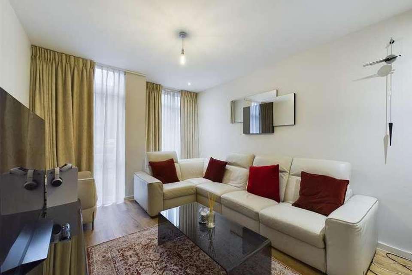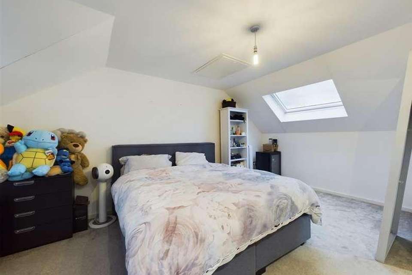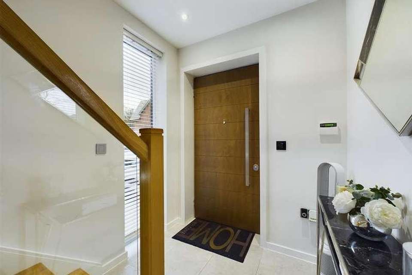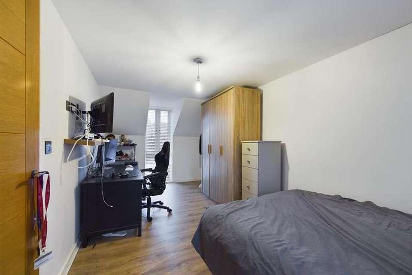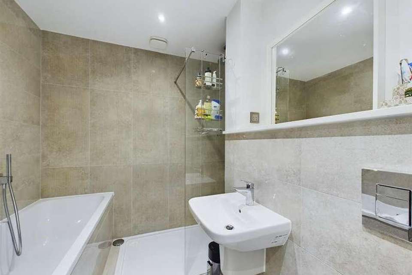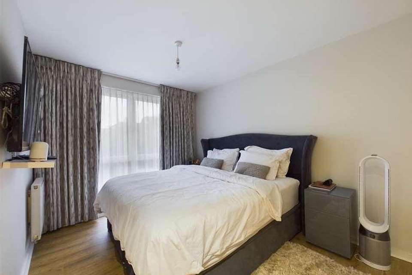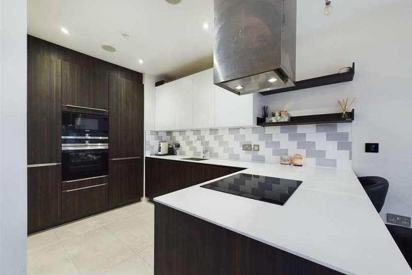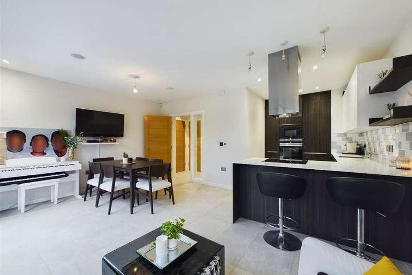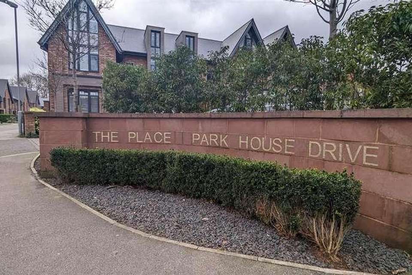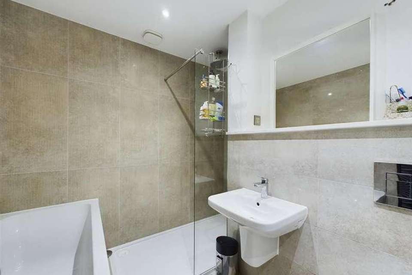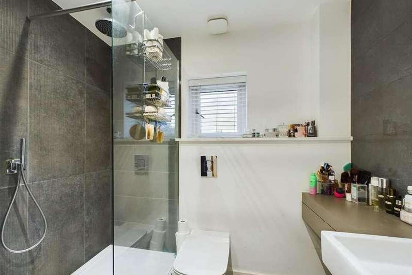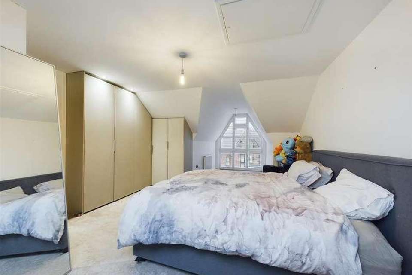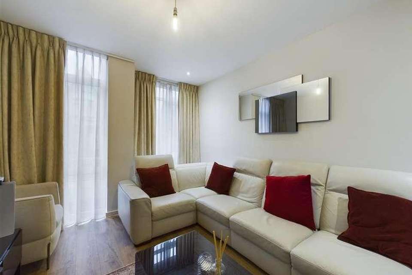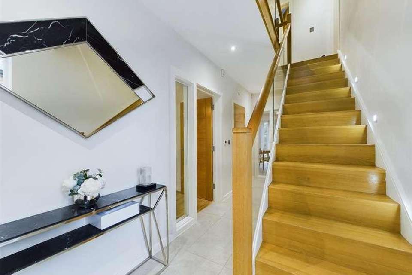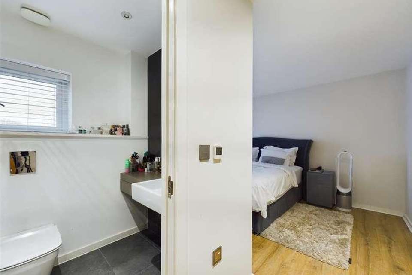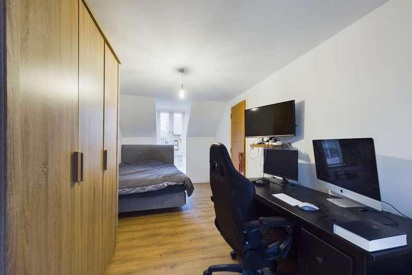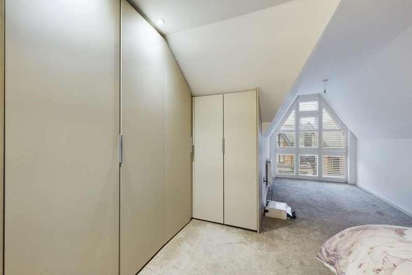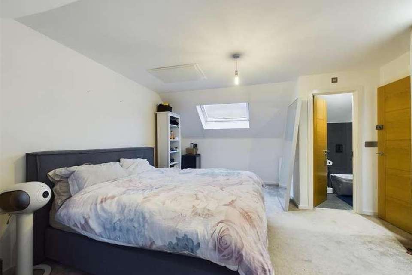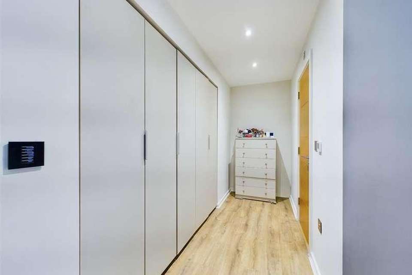4 bedroom semi-detached house for sale
Sale, M33semi-detached house
bedrooms
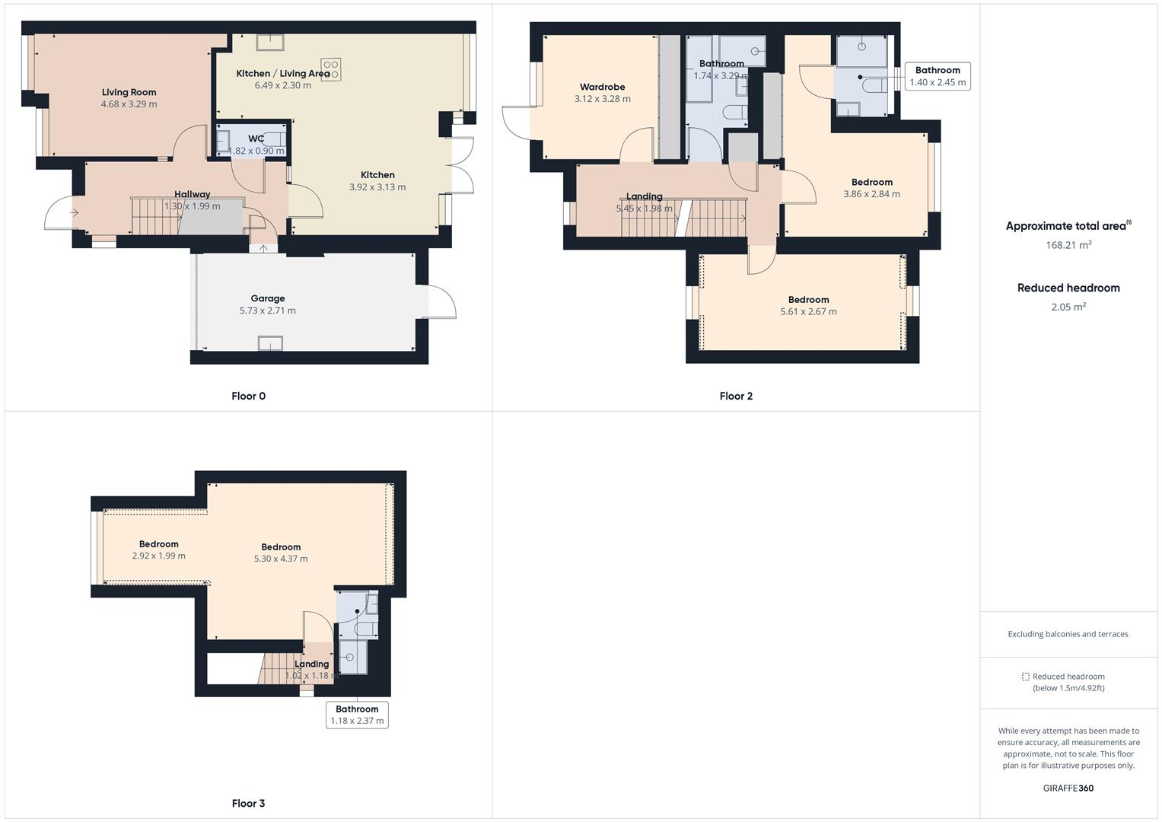
Property photos

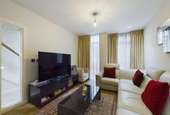

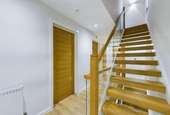
+31
Property description
Imagine living in a luxurious development just a stone's throw away from the vibrant Worthington Park and bustling Sale Town Center. This is exactly what you'll experience when you choose to call this area home. Nestled in the heart of the community, this upscale development offers a perfect blend of comfort and convenience. Step out of your front door and find yourself immersed in nature with Worthington Park's lush green spaces, walking trails, and recreational facilities just moments away. But don't worry, if you're in the mood for some retail therapy or want to explore trendy cafes and restaurants, Sale Town Center is also within easy reach. With its wealth of amenities and proximity to these key attractions, this luxury development provides an idyllic setting for those seeking a balance between urban living and natural beauty. This stunning property boasts four spacious bedrooms, providing ample space for a growing family or accommodating guests. The three en suite shower rooms ensures utmost convenience and privacy, eliminating any morning conflicts over bathroom usage. Additionally, a stylish family bathroom is also included, perfect for relaxation after a long day. The modern kitchen is equipped with top-of-the-line fitted appliances that will satisfy even the most discerning of chefs. Whether you're hosting a dinner party or simply preparing a meal for your loved ones, this well-designed kitchen offers both functionality and style.this amazing property that boasts not one, but two reception rooms alongside a spacious dining area. But the real showstopper lies in the bi fold doors that seamlessly connect these areas to the generous garden space. These doors not only allow for an abundance of natural light to flood in, creating a bright and airy atmosphere, but they also blur the boundaries between indoor and outdoor living. Imagine throwing open those doors on a sunny day, inviting friends and family to gather around for a casual afternoon barbecue.
Interested in this property?
Council tax
First listed
Over a month agoSale, M33
Marketed by
Bakewell & Horner 93-95 Wallasey Road,Wallasey,Wirral, Merseyside,CH44 2AQCall agent on 0151 638 6313
Placebuzz mortgage repayment calculator
Monthly repayment
The Est. Mortgage is for a 25 years repayment mortgage based on a 10% deposit and a 5.5% annual interest. It is only intended as a guide. Make sure you obtain accurate figures from your lender before committing to any mortgage. Your home may be repossessed if you do not keep up repayments on a mortgage.
Sale, M33 - Streetview
DISCLAIMER: Property descriptions and related information displayed on this page are marketing materials provided by Bakewell & Horner. Placebuzz does not warrant or accept any responsibility for the accuracy or completeness of the property descriptions or related information provided here and they do not constitute property particulars. Please contact Bakewell & Horner for full details and further information.



