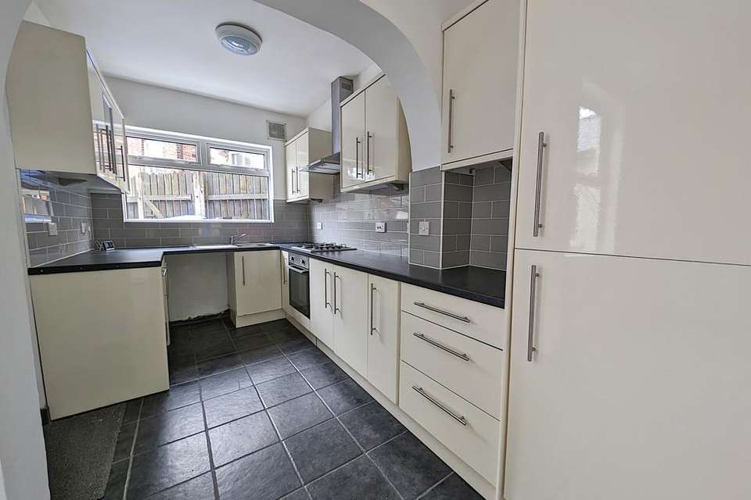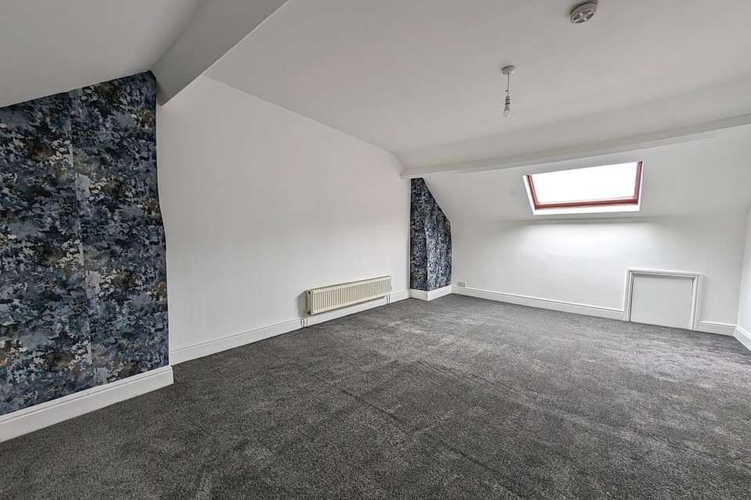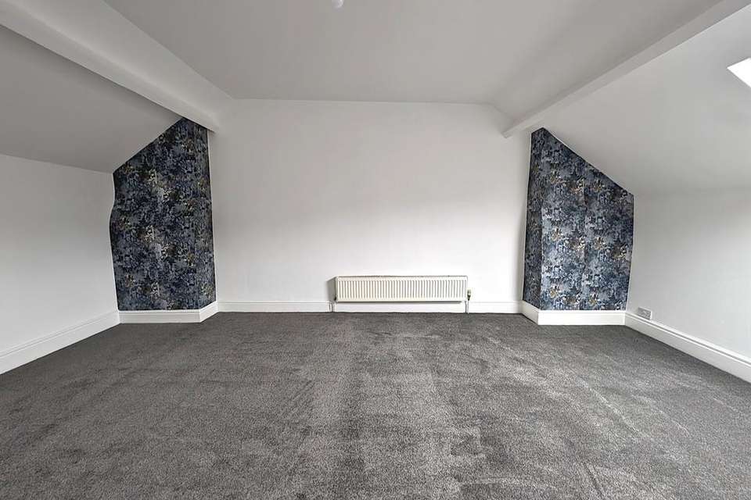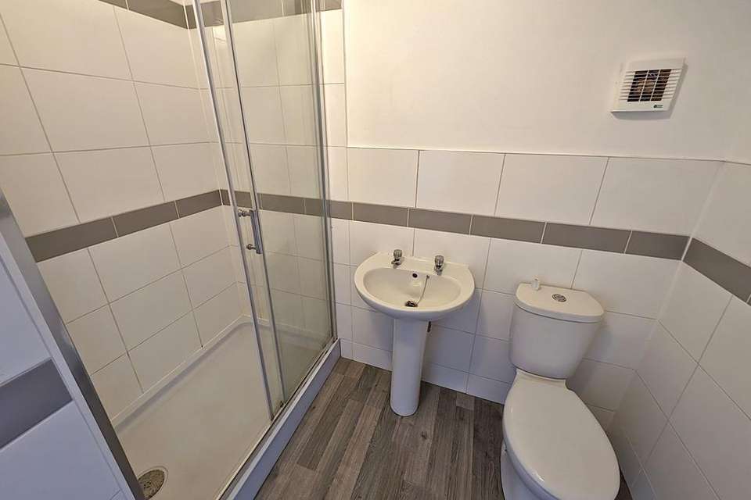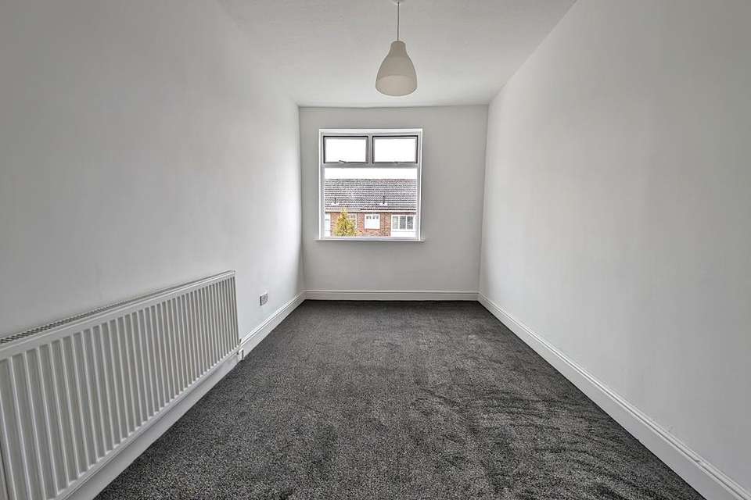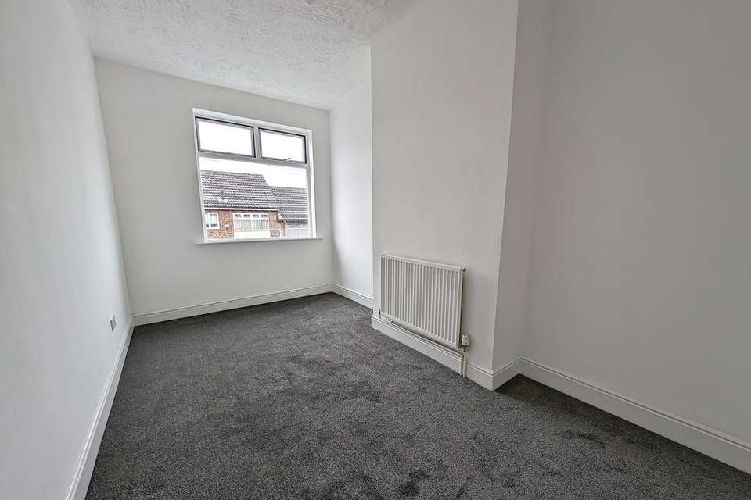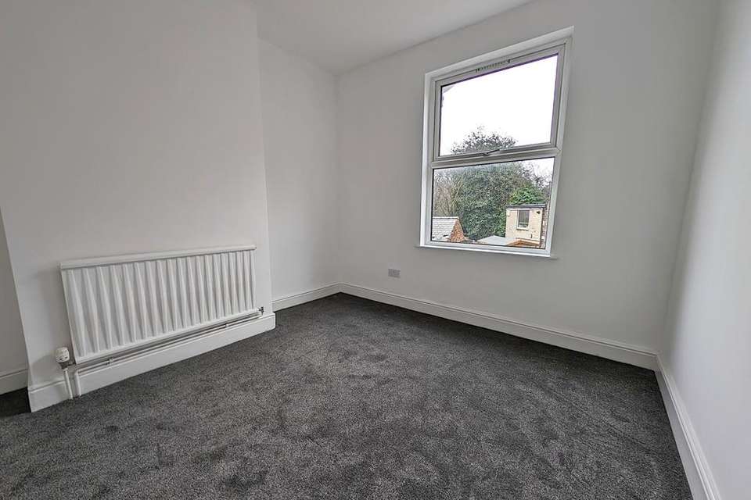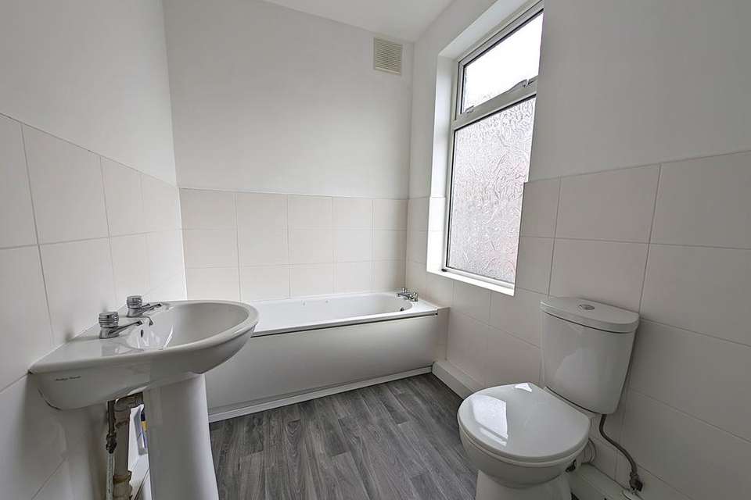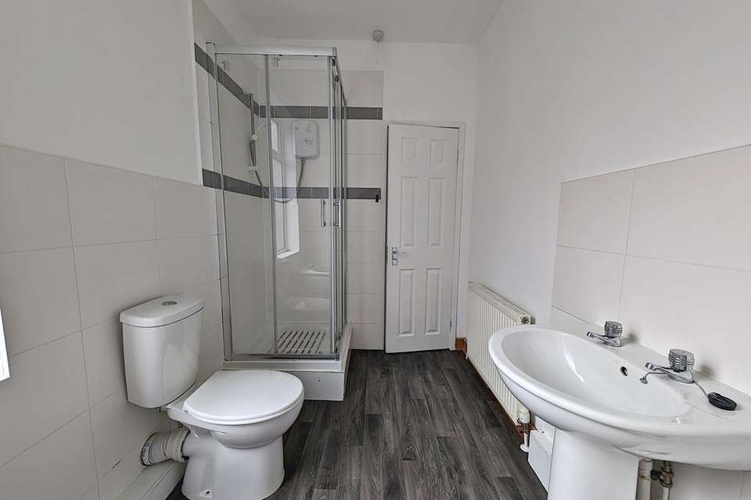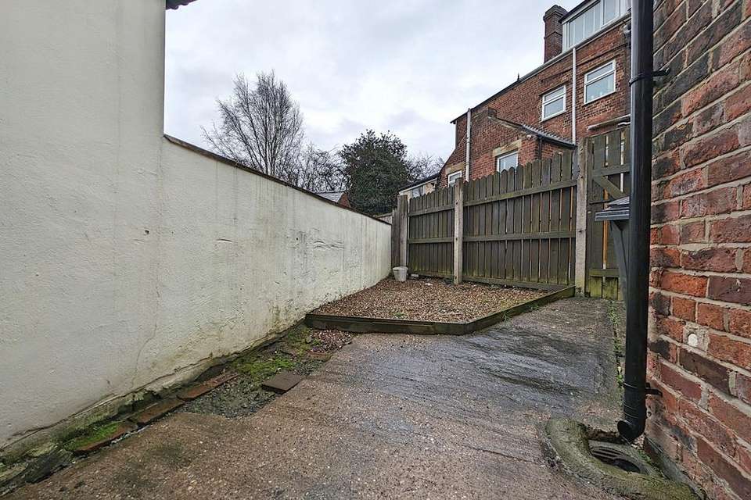4 bedroom end of terrace house for sale
Woodhouse, S13 7QEterraced house
bedrooms
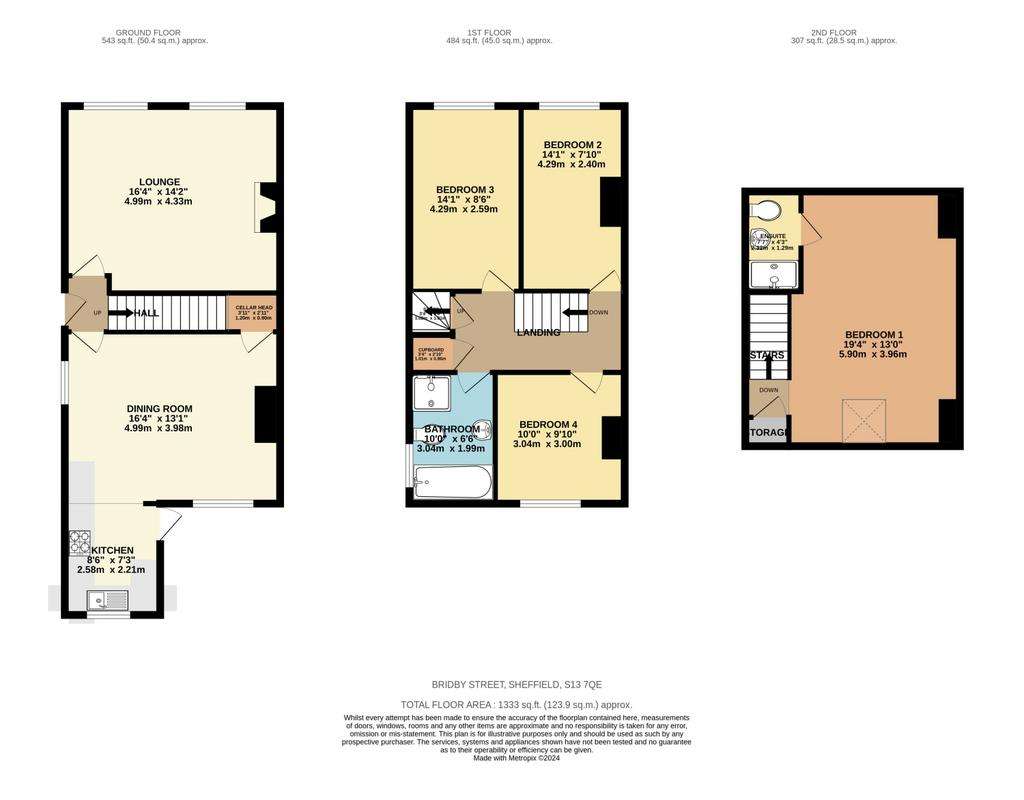
Property photos

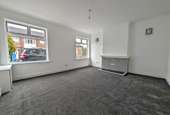
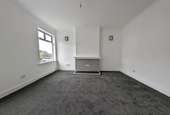
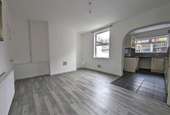
+10
Property description
Offered to the market with NO CHAIN is this superb four-bedroom, two bathrooms, end terraced property situated on this quiet cul-de-sac within this popular residential area. Benefiting from spacious accommodation over three floors, the property boasts over 120 sq. metres of living space and is well presented throughout. The property will be of particular interest to first time buyers and growing families alike and is within easy reach of excellent amenities including shops, schools, and transport links. Briefly comprises: Entrance hall, lounge, open plan dining room and off shot kitchen, three first floor bedrooms and family bathroom, with a further double bedroom and en-suite shower room to the second floor. Internal viewing highly advised to fully appreciate the accommodation on offer.
Entrance Hall
Approached via a side facing glazed entrance door and having stairs rising to the first floor.
Lounge
A large living room made bright and airy by virtue of the two front facing, double glazed windows. Having a feature decorative fireplace, central heating radiator, and coving.
Dining Room
A further reception room providing ample space for formal dining. Side and rear facing uPVC windows, central heating radiator, and panelled door giving access to the cellar. Open plan aspect into the kitchen.
Kitchen
Having a range of fitted wall and base units which incorporate roll edge work surfaces, integrated fridge/freezer, dishwasher, stainless steel sink and drainer, electric oven, and gas hob with extractor hood above. Rear facing uPVC window and side facing uPVC entrance door.
First Floor
Landing
Having a built-in storage closet housing the central heating boiler, central heating radiator, and stairs rising to the second floor.
Bedroom Two
A good-sized bedroom having a front facing double glazed window and central heating radiator.
Bedroom Three
Front facing double glazed window and central heating radiator.
Bedroom Four
Rear facing uPVC window and central heating radiator.
Bathroom
Having a suite in white comprising panelled bath, separate corner shower cubicle, pedestal wash basin and low flush WC. Side facing uPVC obscure glazed window and central heating radiator.
Second Floor
Landing
Built in storage closet.
Bedroom One
A fantastic master bedroom offering ample space for a range of bedroom furniture. Having a rear facing Velux window and central heating radiator.
En-Suite
Large walk-in shower cubicle, pedestal wash basin, low flush WC, and wall mounted heated towel rail.
Outside
To the rear is a pleasant courtyard garden benefiting from no neighbouring access.
Entrance Hall
Approached via a side facing glazed entrance door and having stairs rising to the first floor.
Lounge
A large living room made bright and airy by virtue of the two front facing, double glazed windows. Having a feature decorative fireplace, central heating radiator, and coving.
Dining Room
A further reception room providing ample space for formal dining. Side and rear facing uPVC windows, central heating radiator, and panelled door giving access to the cellar. Open plan aspect into the kitchen.
Kitchen
Having a range of fitted wall and base units which incorporate roll edge work surfaces, integrated fridge/freezer, dishwasher, stainless steel sink and drainer, electric oven, and gas hob with extractor hood above. Rear facing uPVC window and side facing uPVC entrance door.
First Floor
Landing
Having a built-in storage closet housing the central heating boiler, central heating radiator, and stairs rising to the second floor.
Bedroom Two
A good-sized bedroom having a front facing double glazed window and central heating radiator.
Bedroom Three
Front facing double glazed window and central heating radiator.
Bedroom Four
Rear facing uPVC window and central heating radiator.
Bathroom
Having a suite in white comprising panelled bath, separate corner shower cubicle, pedestal wash basin and low flush WC. Side facing uPVC obscure glazed window and central heating radiator.
Second Floor
Landing
Built in storage closet.
Bedroom One
A fantastic master bedroom offering ample space for a range of bedroom furniture. Having a rear facing Velux window and central heating radiator.
En-Suite
Large walk-in shower cubicle, pedestal wash basin, low flush WC, and wall mounted heated towel rail.
Outside
To the rear is a pleasant courtyard garden benefiting from no neighbouring access.
Interested in this property?
Council tax
First listed
2 weeks agoWoodhouse, S13 7QE
Marketed by
Staves Estate Agent - Woodseats 861 Chesterfield Road Woodseats S8 0SQPlacebuzz mortgage repayment calculator
Monthly repayment
The Est. Mortgage is for a 25 years repayment mortgage based on a 10% deposit and a 5.5% annual interest. It is only intended as a guide. Make sure you obtain accurate figures from your lender before committing to any mortgage. Your home may be repossessed if you do not keep up repayments on a mortgage.
Woodhouse, S13 7QE - Streetview
DISCLAIMER: Property descriptions and related information displayed on this page are marketing materials provided by Staves Estate Agent - Woodseats. Placebuzz does not warrant or accept any responsibility for the accuracy or completeness of the property descriptions or related information provided here and they do not constitute property particulars. Please contact Staves Estate Agent - Woodseats for full details and further information.





