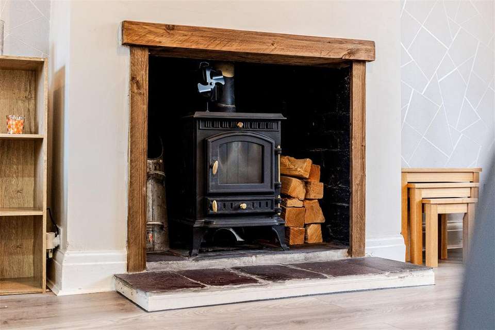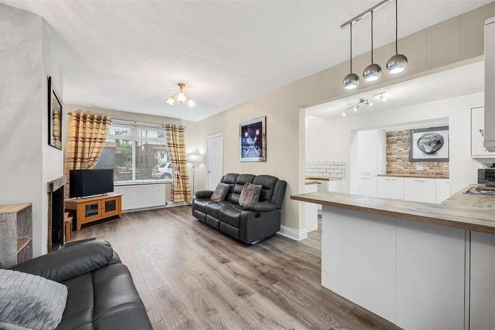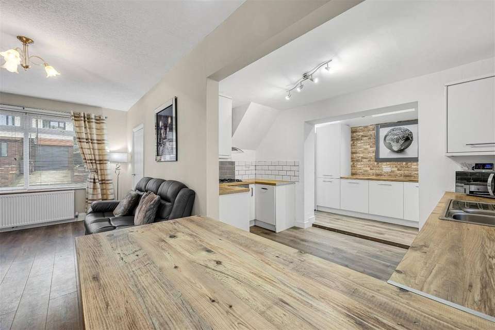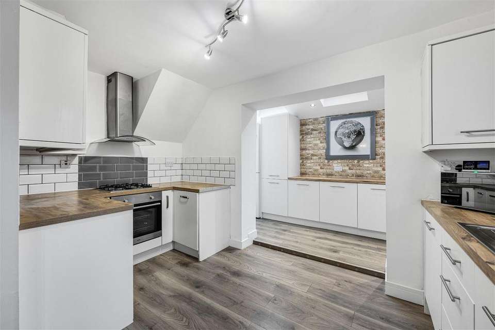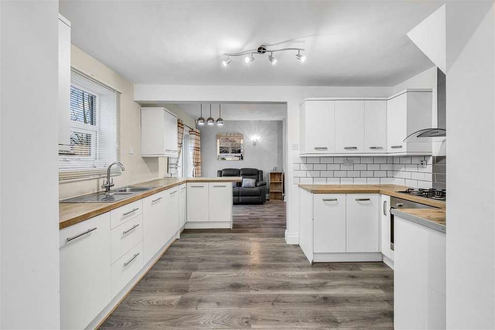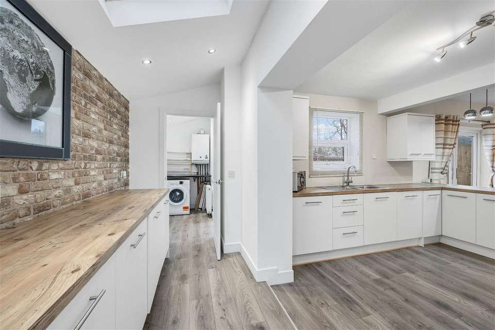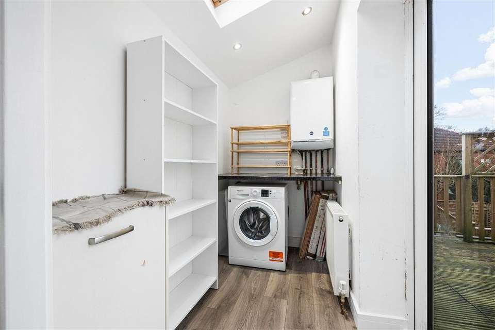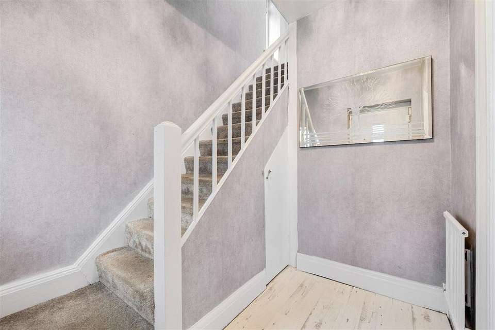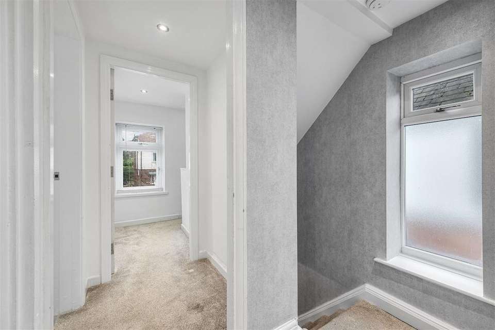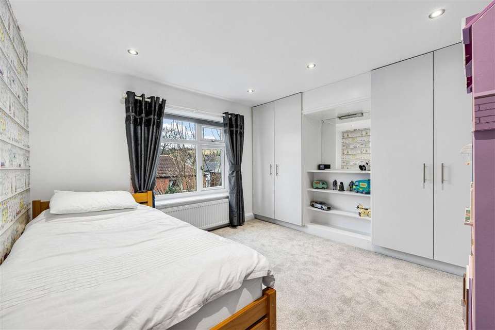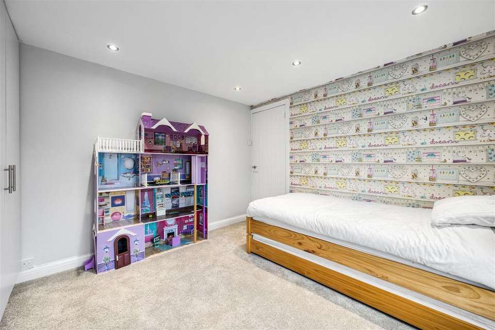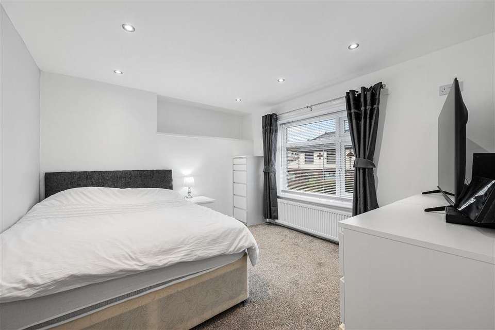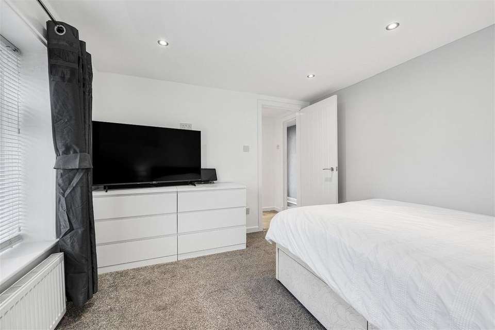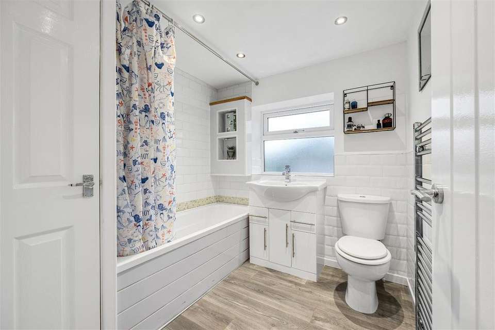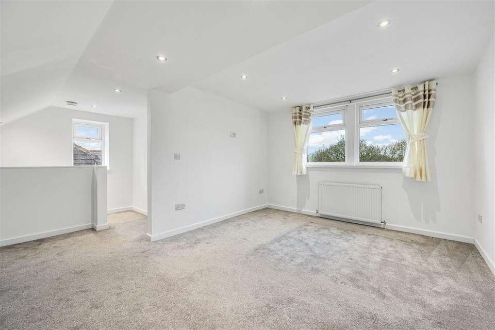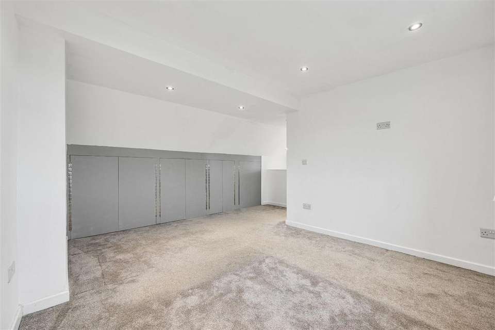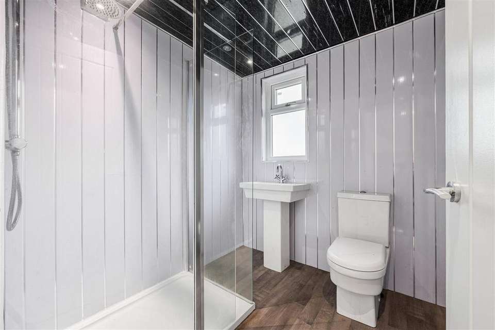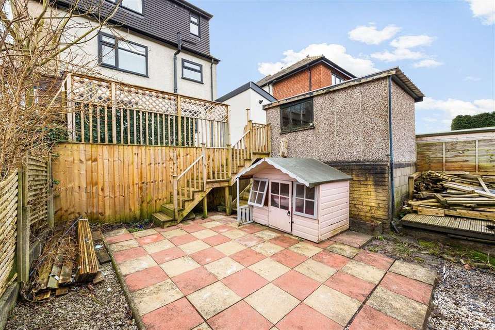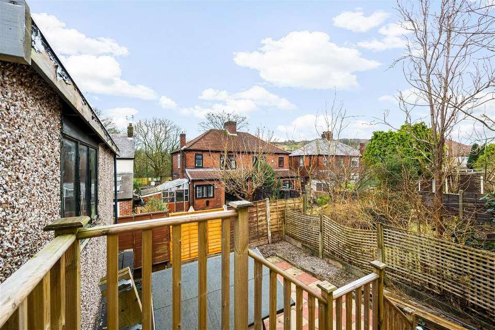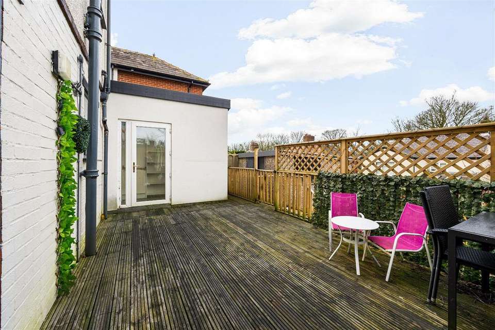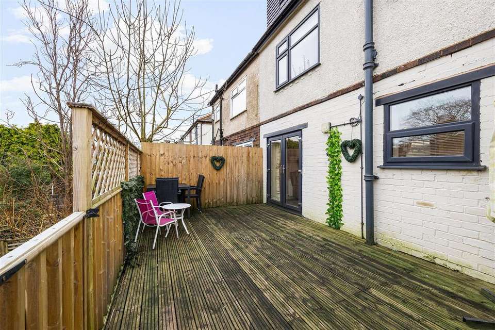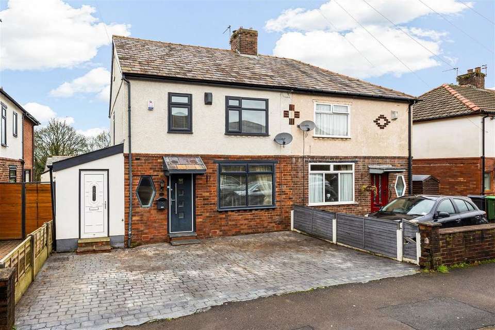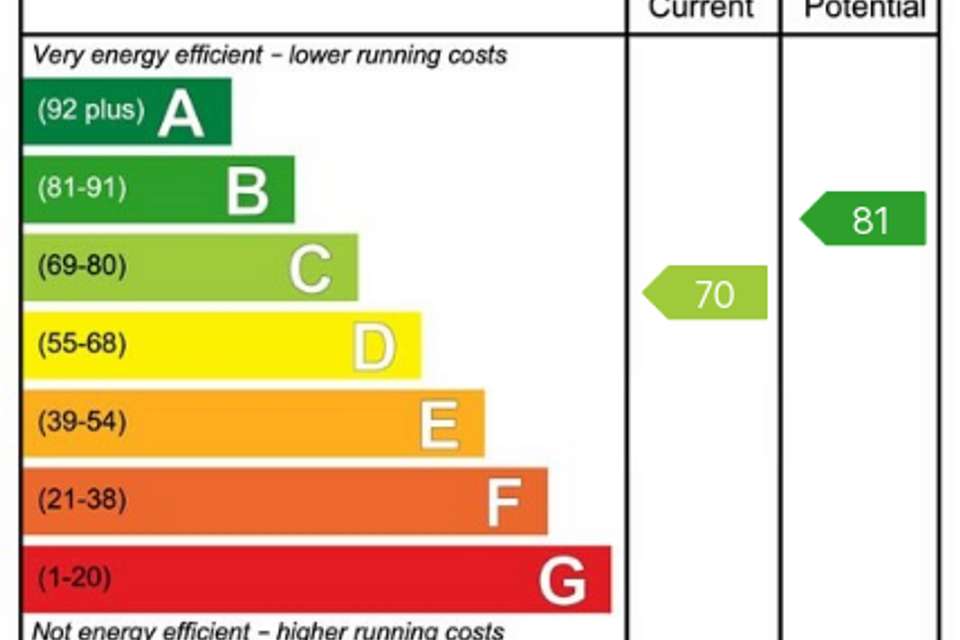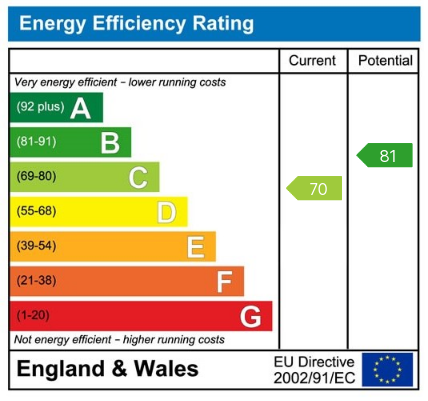3 bedroom semi-detached house for sale
Grotton, Saddleworthsemi-detached house
bedrooms
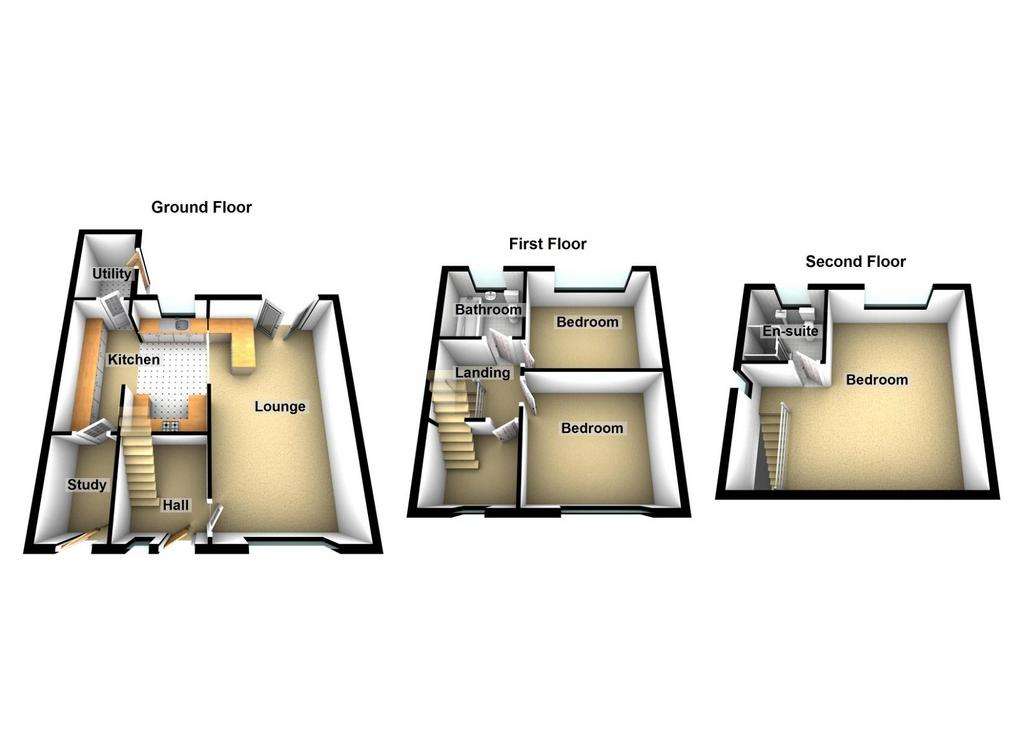
Property photos

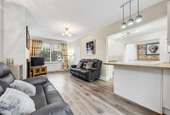
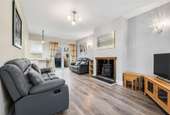
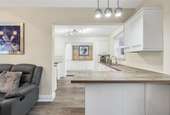
+25
Property description
Being sold with no onward chain is three double bedroom semi detached house has been extended over recent years to offer spacious living and bedroom accommodation across three floors. The property has a modern finish throughout and even comes with utility room and a home office. A good size rear garden is laid over two tiers which is ideal to zone the space between adult and children areas if required. A decked patio is accessed directly from the house with a fully enclosed and paved garden down some steps. A useful storage building (formerly a garage) is located to the rear of the property. Driveway parking is to the front and can accommodate three cars with street parking available if required for visitors. The layout briefly comprises: entrance hallway, open plan lounge/diner, kitchen, utility room and home office to the ground floor. The first floor leads to two double bedrooms and family bathroom. A further set of stairs leads to the second floor double bedroom with en-suite shower room.
Located in Grotton, the house is within walking distance of village amenities including the Coop. There are frequent transport links via bus to both other Saddleworth villages and Oldham. For those of you that need the rail network take your pick between Greenfield and Mossley stations which can both be reached in under ten minutes. Being sold with the benefit of a Freehold title, full UPVC and velux double glazing and gas central heated throughout via a combination boiler. Call Kirkham Property to organise a viewing. Entrance HallAccessed via a composite glazed entrance door with laminate flooring, radiator, understairs storage cupboard and uPVC double glazed window.Lounge Diner - 6.25m x 3.4m (20'6" x 11'1")A through lounge dining area with uPVC double glazed front facing window and uPVC double glazed patio doors to garden. A wood burning stove adds character to this modern space which is linked with laminate flooring and is partially open plan to the kitchen.Kitchen - 3.91m x 4.08m (12'9" x 13'4")With modern fitted wall and base level kitchen units in white with coordinating worktops. Appliances include cooker, gas hob and extractor hood with lots of available storage. Laminate flooring flows from the dining area and natural light comes from the uPVC double glazed window and two velux roof windows.Utility Room - 2.33m x 1.34m (7'7" x 4'4")With a Baxi combination boiler, plumbing for a washing machine and space for a tumble dryer. Velux roof window and more natural light from the uPVC double glazed door which leads to the garden. Office - 2.43m x 1.56m (7'11" x 5'1")This space could simply be used as storage but makes a great home office with radiator, laminate flooring, velux roof window and uPVC door leading to the front.LandingWith uPVC double glazed side window, carpet and stairs leading to the second floor.Bedroom - 3.04m x 3.17m (9'11" x 10'4")A double bedroom with carpet, radiator and uPVC double glazed window.Bedroom - 3.09m x 3.44m (10'1" x 11'3")A double bedroom with fitted wardrobes and shelves, carpet, radiator and UPVC double glazed window.Bathroom - 2.15m x 2.12m (7'0" x 6'11")A modern bathroom suite comprising bath with shower over, wc, sink with vanity storage, heated towel radiator, storage cupboard, part tiled walls, vinyl floor and uPVC double glazed window.Second FloorBedroom - 4.27m x 3.26m minimum (14'0" x 10'8")Another double bedroom with built in storage cupboards, carpet, radiator and uPVC double glazed rear and side windows.Ensuite - 2.03m x 1.97m (6'7" x 6'5")Comprising a double walk in shower, wc, sink, splash back panels, radiator and uPVC double glazed window. Additional InformationTENURE: Freehold - Solicitor to confirm details.GROUND RENT: n/aSERVICE CHARGE: n/aCOUNCIL BAND: C (£2091.00 per annum.)VIEWING ARRANGEMENTS: Strictly by appointment with the agents.
Located in Grotton, the house is within walking distance of village amenities including the Coop. There are frequent transport links via bus to both other Saddleworth villages and Oldham. For those of you that need the rail network take your pick between Greenfield and Mossley stations which can both be reached in under ten minutes. Being sold with the benefit of a Freehold title, full UPVC and velux double glazing and gas central heated throughout via a combination boiler. Call Kirkham Property to organise a viewing. Entrance HallAccessed via a composite glazed entrance door with laminate flooring, radiator, understairs storage cupboard and uPVC double glazed window.Lounge Diner - 6.25m x 3.4m (20'6" x 11'1")A through lounge dining area with uPVC double glazed front facing window and uPVC double glazed patio doors to garden. A wood burning stove adds character to this modern space which is linked with laminate flooring and is partially open plan to the kitchen.Kitchen - 3.91m x 4.08m (12'9" x 13'4")With modern fitted wall and base level kitchen units in white with coordinating worktops. Appliances include cooker, gas hob and extractor hood with lots of available storage. Laminate flooring flows from the dining area and natural light comes from the uPVC double glazed window and two velux roof windows.Utility Room - 2.33m x 1.34m (7'7" x 4'4")With a Baxi combination boiler, plumbing for a washing machine and space for a tumble dryer. Velux roof window and more natural light from the uPVC double glazed door which leads to the garden. Office - 2.43m x 1.56m (7'11" x 5'1")This space could simply be used as storage but makes a great home office with radiator, laminate flooring, velux roof window and uPVC door leading to the front.LandingWith uPVC double glazed side window, carpet and stairs leading to the second floor.Bedroom - 3.04m x 3.17m (9'11" x 10'4")A double bedroom with carpet, radiator and uPVC double glazed window.Bedroom - 3.09m x 3.44m (10'1" x 11'3")A double bedroom with fitted wardrobes and shelves, carpet, radiator and UPVC double glazed window.Bathroom - 2.15m x 2.12m (7'0" x 6'11")A modern bathroom suite comprising bath with shower over, wc, sink with vanity storage, heated towel radiator, storage cupboard, part tiled walls, vinyl floor and uPVC double glazed window.Second FloorBedroom - 4.27m x 3.26m minimum (14'0" x 10'8")Another double bedroom with built in storage cupboards, carpet, radiator and uPVC double glazed rear and side windows.Ensuite - 2.03m x 1.97m (6'7" x 6'5")Comprising a double walk in shower, wc, sink, splash back panels, radiator and uPVC double glazed window. Additional InformationTENURE: Freehold - Solicitor to confirm details.GROUND RENT: n/aSERVICE CHARGE: n/aCOUNCIL BAND: C (£2091.00 per annum.)VIEWING ARRANGEMENTS: Strictly by appointment with the agents.
Council tax
First listed
Over a month agoEnergy Performance Certificate
Grotton, Saddleworth
Placebuzz mortgage repayment calculator
Monthly repayment
The Est. Mortgage is for a 25 years repayment mortgage based on a 10% deposit and a 5.5% annual interest. It is only intended as a guide. Make sure you obtain accurate figures from your lender before committing to any mortgage. Your home may be repossessed if you do not keep up repayments on a mortgage.
Grotton, Saddleworth - Streetview
DISCLAIMER: Property descriptions and related information displayed on this page are marketing materials provided by Kirkham Property - Uppermill. Placebuzz does not warrant or accept any responsibility for the accuracy or completeness of the property descriptions or related information provided here and they do not constitute property particulars. Please contact Kirkham Property - Uppermill for full details and further information.





