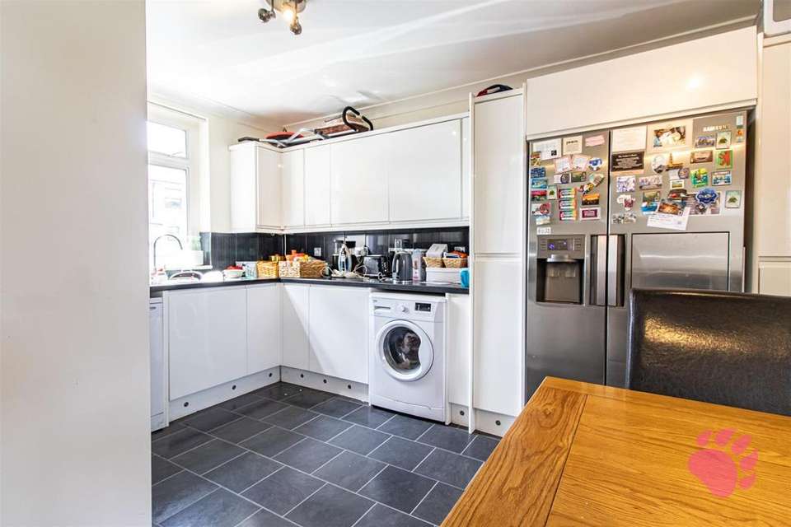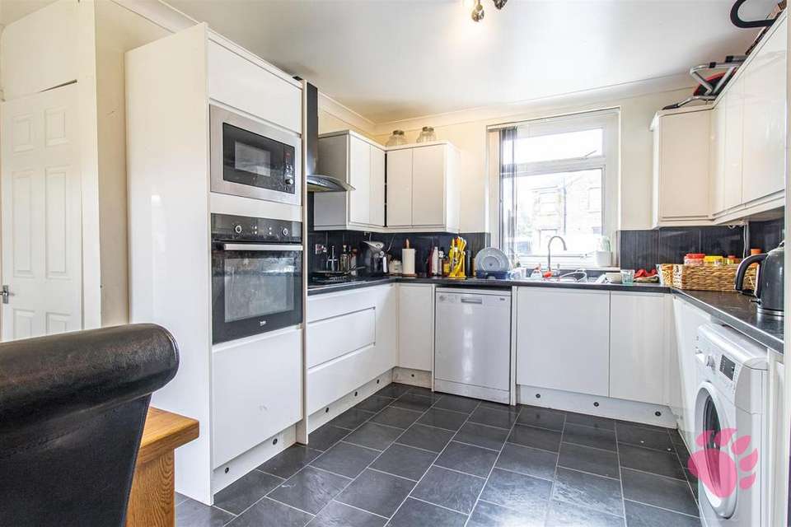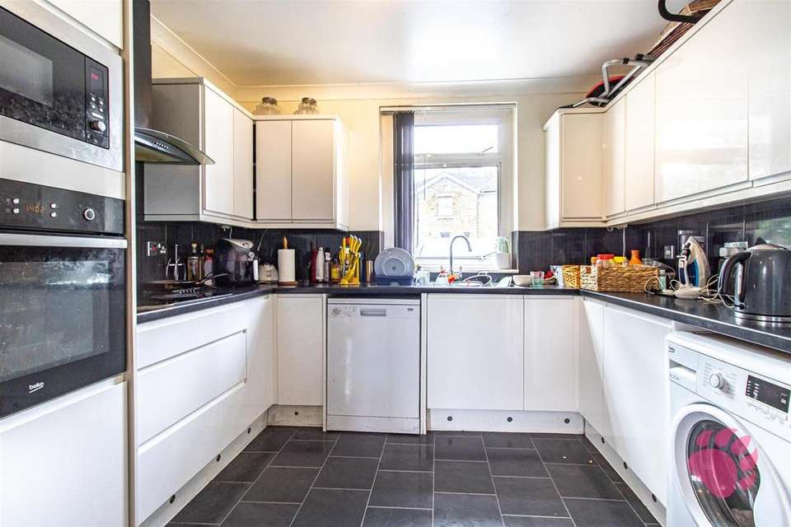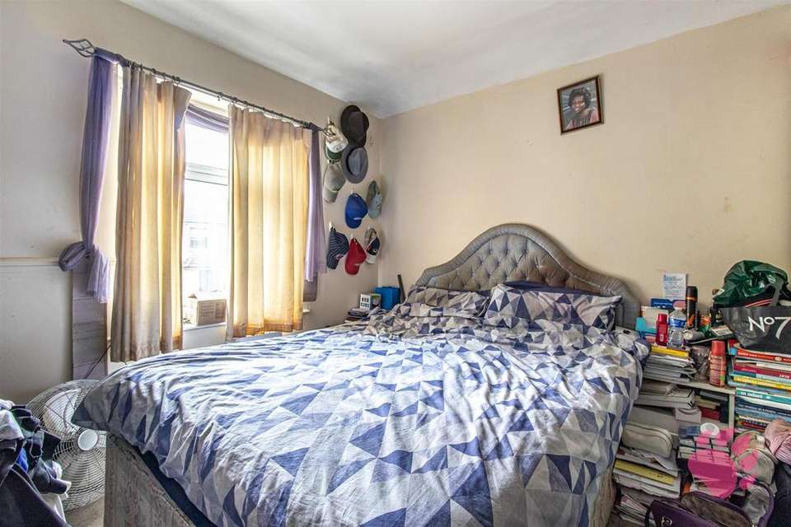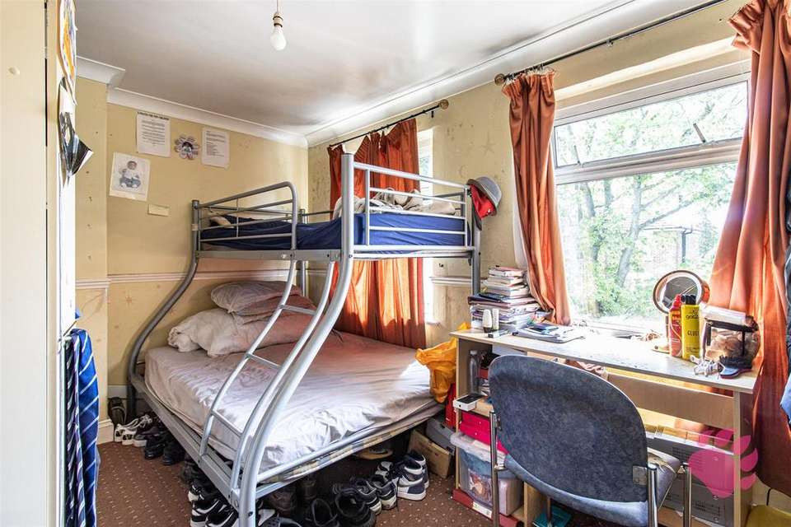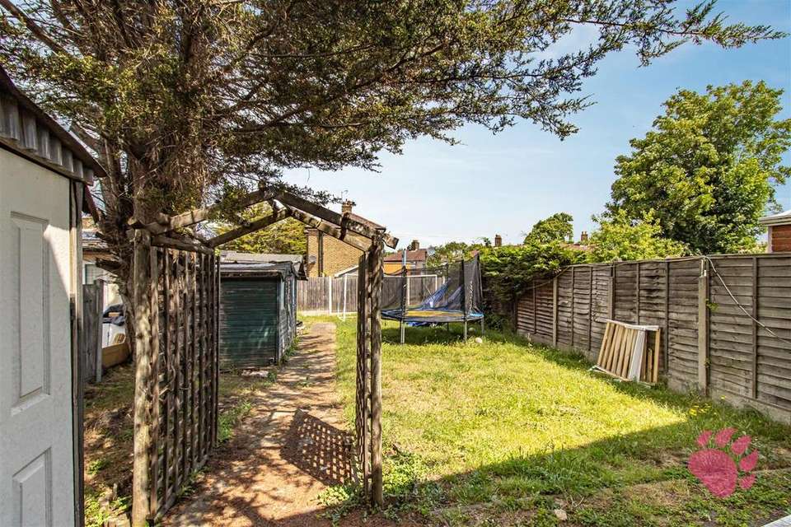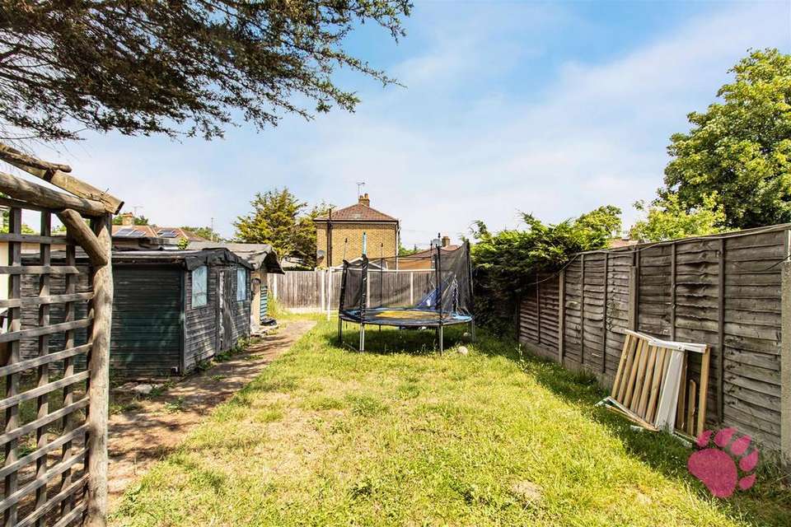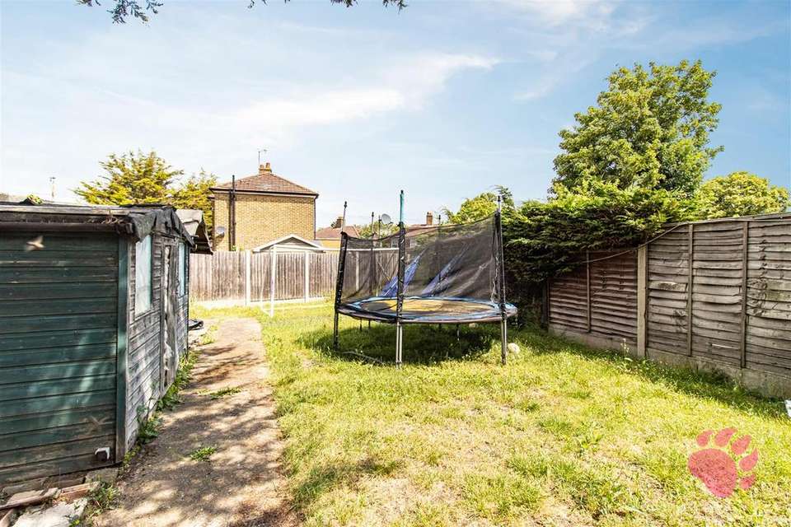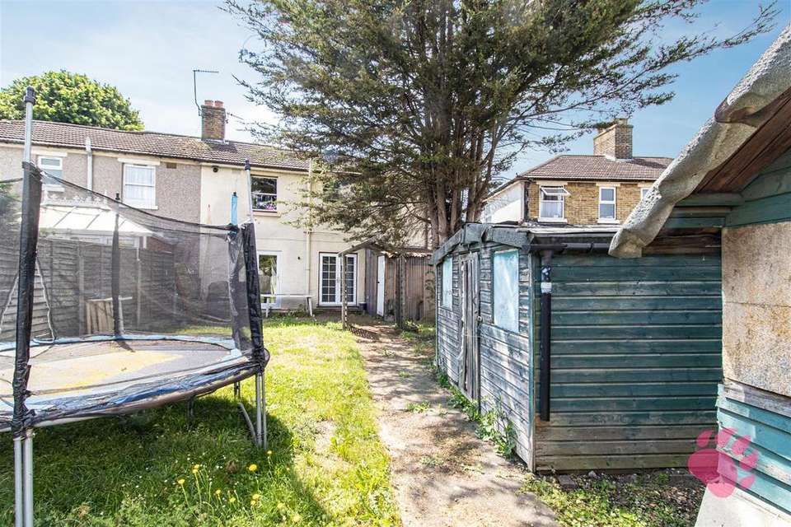3 bedroom semi-detached house for sale
Wood Avenue, Purfleet RM19semi-detached house
bedrooms
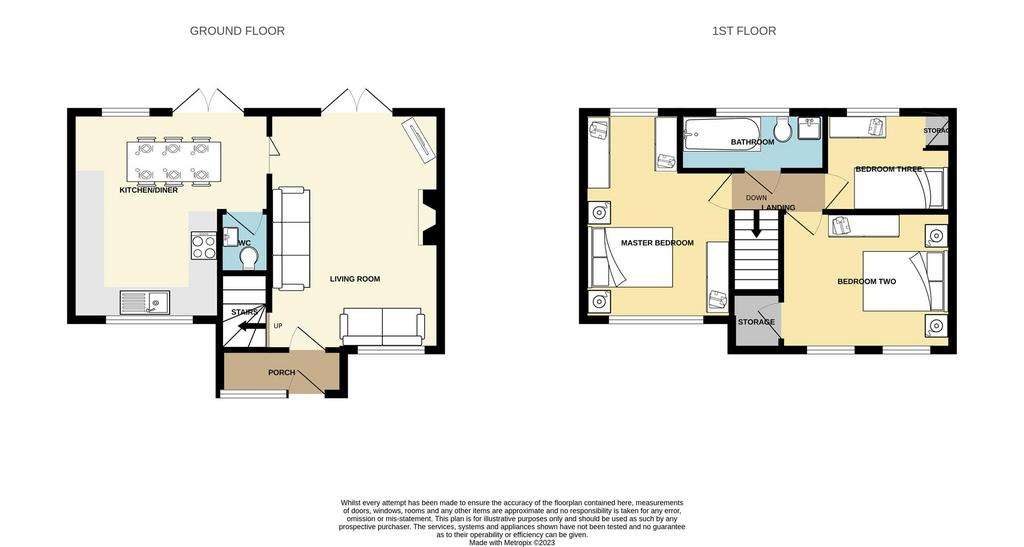
Property photos


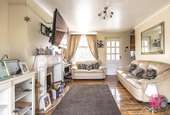

+12
Property description
Bear Estate Agents are absolutely thrilled to bring to the market this deceptively spacious three-bedroom family home which sits on a bold plot offering driveway parking for up to four vehicles alongside a sizeable rear garden. The property has great access to the A13 and M25 and is also within walking distance of Purfleet Station.
Internally the new owner will be welcomed in via the 8'7 x 3' porch.
This allows access to the main living room which is a generous 16'5 x 11'10. There are double doors leading out to the rear garden and a large window to the front of the room.
Completing the ground floor living accommodation is the equally generous kitchen come diner which measures 14'4 x 13'8. The kitchen provides ample storage and worktop space. There is another set of double doors leading out to the garden off of the dining area. There is also a ground floor W/C off of the kitchen come diner.
The first floor provides three bedrooms and the main family bathroom suite.
The master bedroom measures 10'5 x 9'11 which narrows into a dressing area which measures 6'8 x 4', bedroom two measures 12'1 x 8'2 alongside bedroom three which measures 8'8 x 7'11.
The main bathroom suite measures 10' x 4' and provides the W/C, washbasin, and bath with overhead shower.
Externally there is a great-sized rear garden which provides side access leading to the front.
To the front, there is ample driveway parking with the current owner having previously parked four vehicles comfortably.
Situated within walking distance of Purfleet Station and offering great access to both the A13 and M25 the location is fantastic for local amenities.
Internal viewings come strongly recommended as opportunities such as this are few and far between.
Freehold.
Council Tax Band B.
Porch - 2.62m x 0.91m (8'7 x 3') -
Living Room - 5.00m x 3.61m (16'5 x 11'10) -
Kitchen/Diner - 4.37m x 4.17m (14'4 x 13'8) -
Ground Floor W/C -
Landing -
Master Bedroom - 4.37m x 3.18m max (14'4 x 10'5 max) -
Bedroom Two - 3.68m x 2.49m (12'1 x 8'2) -
Bedroom Three - 2.64m x 2.41m (8'8 x 7'11) -
Family Bathroom Suite - 3.05m x 1.22m (10' x 4') -
Great Sized Rear Garden -
Side Access -
Ample Driveway Parking -
Strong Access To A13 & M25 -
Walking Distance To Purfleet Station -
Internally the new owner will be welcomed in via the 8'7 x 3' porch.
This allows access to the main living room which is a generous 16'5 x 11'10. There are double doors leading out to the rear garden and a large window to the front of the room.
Completing the ground floor living accommodation is the equally generous kitchen come diner which measures 14'4 x 13'8. The kitchen provides ample storage and worktop space. There is another set of double doors leading out to the garden off of the dining area. There is also a ground floor W/C off of the kitchen come diner.
The first floor provides three bedrooms and the main family bathroom suite.
The master bedroom measures 10'5 x 9'11 which narrows into a dressing area which measures 6'8 x 4', bedroom two measures 12'1 x 8'2 alongside bedroom three which measures 8'8 x 7'11.
The main bathroom suite measures 10' x 4' and provides the W/C, washbasin, and bath with overhead shower.
Externally there is a great-sized rear garden which provides side access leading to the front.
To the front, there is ample driveway parking with the current owner having previously parked four vehicles comfortably.
Situated within walking distance of Purfleet Station and offering great access to both the A13 and M25 the location is fantastic for local amenities.
Internal viewings come strongly recommended as opportunities such as this are few and far between.
Freehold.
Council Tax Band B.
Porch - 2.62m x 0.91m (8'7 x 3') -
Living Room - 5.00m x 3.61m (16'5 x 11'10) -
Kitchen/Diner - 4.37m x 4.17m (14'4 x 13'8) -
Ground Floor W/C -
Landing -
Master Bedroom - 4.37m x 3.18m max (14'4 x 10'5 max) -
Bedroom Two - 3.68m x 2.49m (12'1 x 8'2) -
Bedroom Three - 2.64m x 2.41m (8'8 x 7'11) -
Family Bathroom Suite - 3.05m x 1.22m (10' x 4') -
Great Sized Rear Garden -
Side Access -
Ample Driveway Parking -
Strong Access To A13 & M25 -
Walking Distance To Purfleet Station -
Interested in this property?
Council tax
First listed
Over a month agoWood Avenue, Purfleet RM19
Marketed by
Bear Estate Agents - Basildon 351 Clay Hill Road Basildon, Essex SS16 4HAPlacebuzz mortgage repayment calculator
Monthly repayment
The Est. Mortgage is for a 25 years repayment mortgage based on a 10% deposit and a 5.5% annual interest. It is only intended as a guide. Make sure you obtain accurate figures from your lender before committing to any mortgage. Your home may be repossessed if you do not keep up repayments on a mortgage.
Wood Avenue, Purfleet RM19 - Streetview
DISCLAIMER: Property descriptions and related information displayed on this page are marketing materials provided by Bear Estate Agents - Basildon. Placebuzz does not warrant or accept any responsibility for the accuracy or completeness of the property descriptions or related information provided here and they do not constitute property particulars. Please contact Bear Estate Agents - Basildon for full details and further information.





