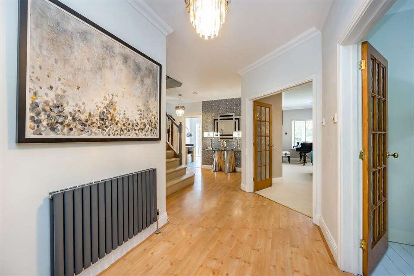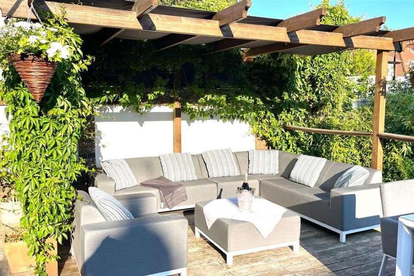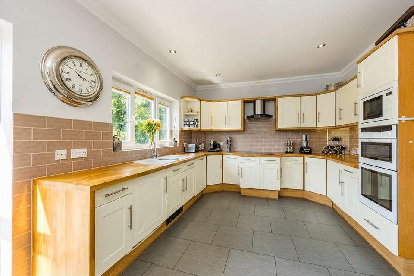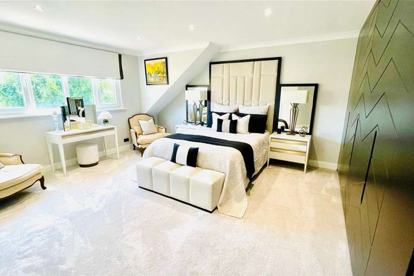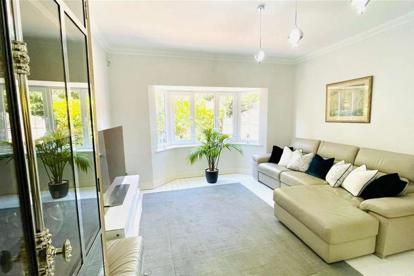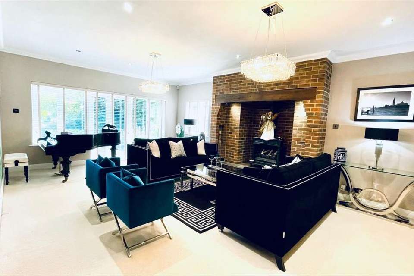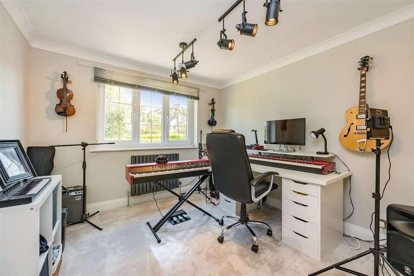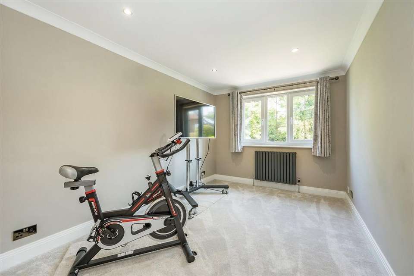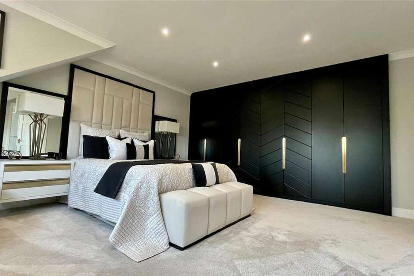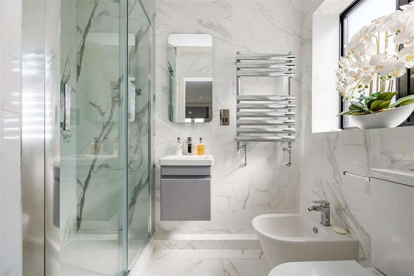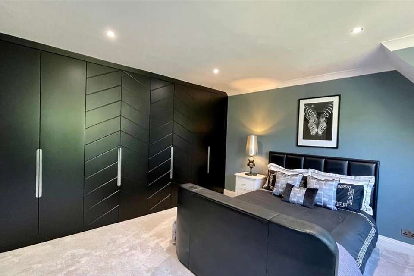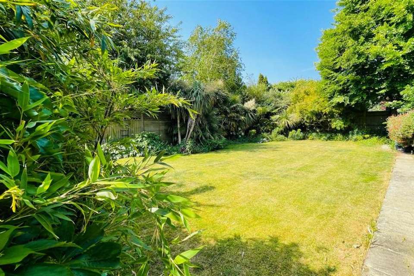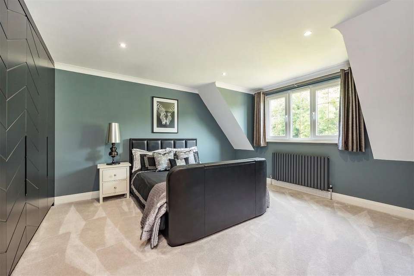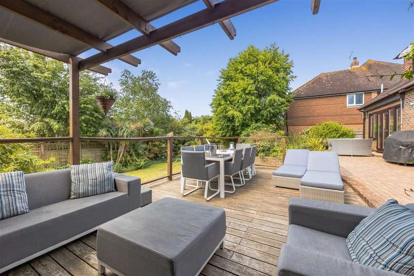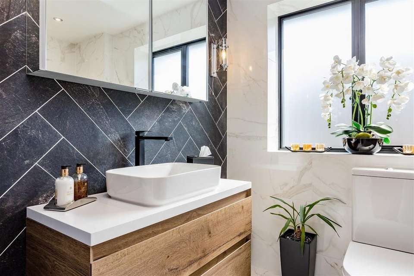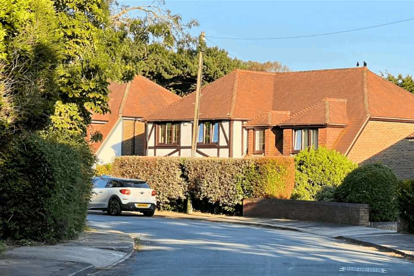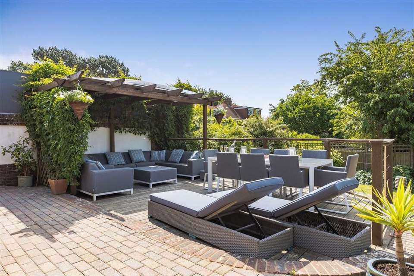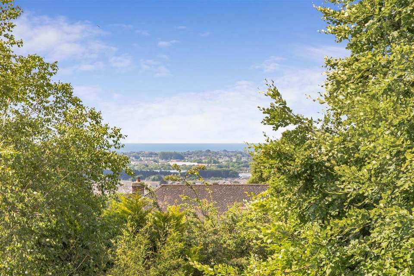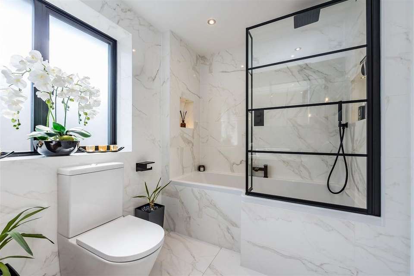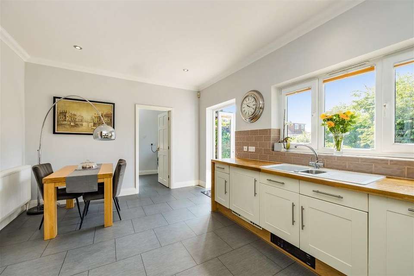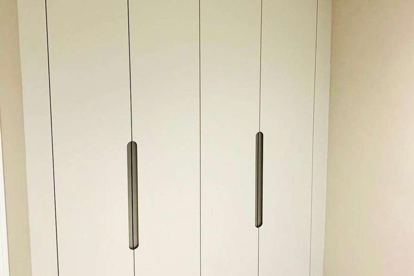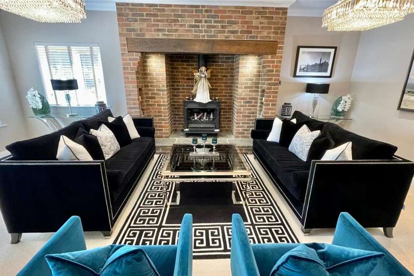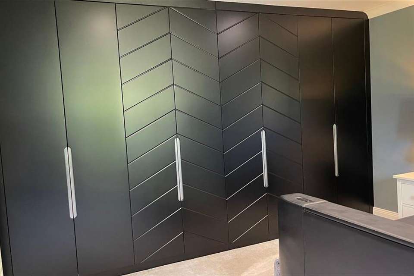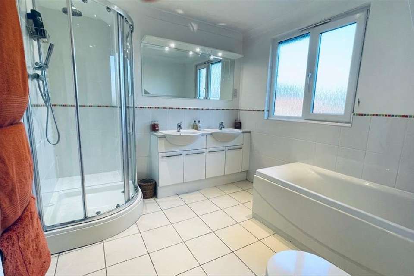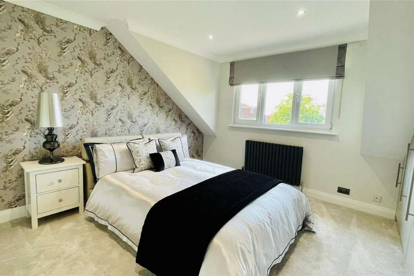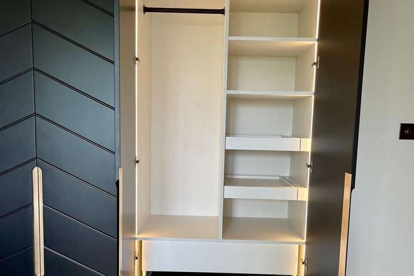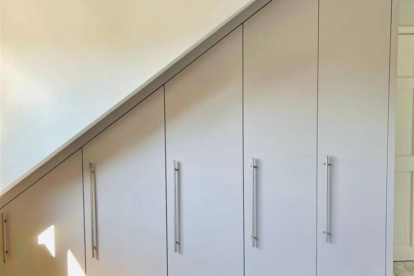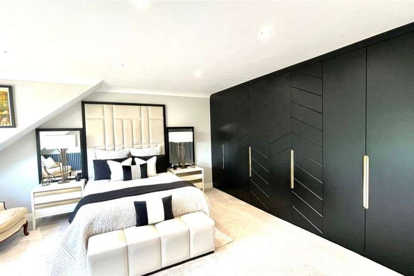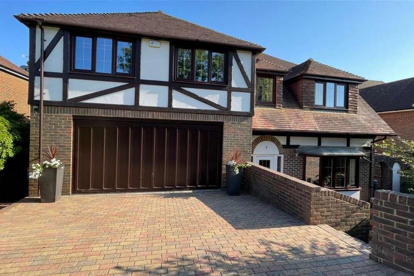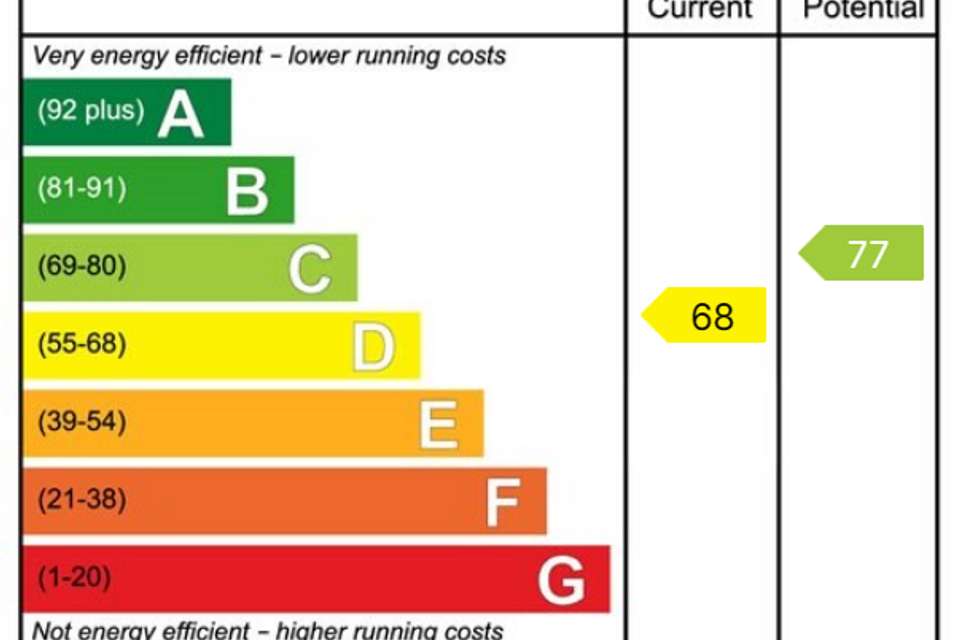5 bedroom detached house for sale
Palmers Way, Worthing BN13detached house
bedrooms
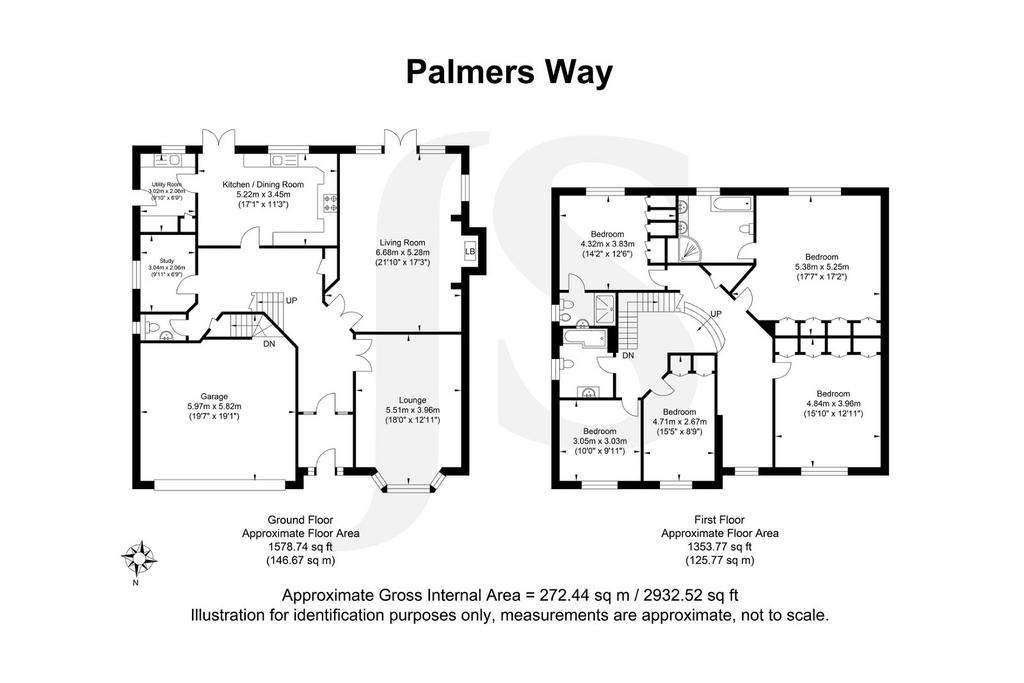
Property photos
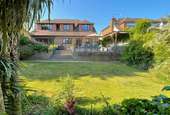
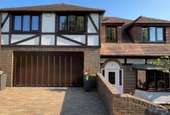
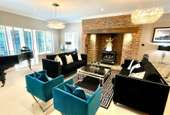
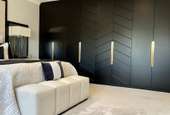
+31
Property description
Internal Porch opens into a spacious entrance hall with double doors leading into the living room, this dual aspect room has a stunning brick inglenook fireplace with gas fire and French doors leading to the rear patio. The large dining room is currently being used as a secondary snug lounge. The reception rooms benefit from high ceilings giving an impression of space uncommonly found in a modern property as this. The kitchen/dining room is a good size and overlooks the rear garden with French doors leading outside and space for table and chairs. The kitchen has a good range of wall and base units with integrated oven, oven/grill and microwave, dishwasher, fridge and freezer. The utility room has space and plumbing for appliances. Also on the ground floor is a study, cloakroom/wc and door to integral double garage. The landing is on two levels and curves round to an open plan study area/snug. All five bedrooms are double rooms and bedroom one has lovely sea views with four double bespoke hand crafted fitted wardrobes with interior fixtures. This room benefits from an en-suite with corner shower, bath, wc and two wash hand basins. Bedroom two and four also benefit from the same beautiful wardrobes as does bedroom three which also has a modern en-suite shower room. Bright and modern 'Alexander' bathroom with bath and rainfall shower head over, wc and wash hand basin. External The block paved driveway benefits off road parking for several vehicles and leads to the double garage, the front garden is hedge enclosed with shrubs and gives access to the rear. South facing rear garden with some sea views and great entertaining area on the block paved patio as well as the decked section. Steps down to a good sized lawned area with a plethora of shrubs and flowers.Situated In the popular area of High Salvington, the area is known for its working Mill dating back to 1750, which opens regularly for fetes and open days for the local community. Local buses run in the area. Local shop and coffee shop/wine bar. Plenty of areas for countryside walks particularly The Gallops which has a children's play park and leads down to Findon valley shopping parade. The property falls within the popular Vale school catchment area. Easy access to A24 and A27.
Council tax
First listed
Over a month agoEnergy Performance Certificate
Palmers Way, Worthing BN13
Placebuzz mortgage repayment calculator
Monthly repayment
The Est. Mortgage is for a 25 years repayment mortgage based on a 10% deposit and a 5.5% annual interest. It is only intended as a guide. Make sure you obtain accurate figures from your lender before committing to any mortgage. Your home may be repossessed if you do not keep up repayments on a mortgage.
Palmers Way, Worthing BN13 - Streetview
DISCLAIMER: Property descriptions and related information displayed on this page are marketing materials provided by Jacobs Steel & Co - Findon. Placebuzz does not warrant or accept any responsibility for the accuracy or completeness of the property descriptions or related information provided here and they do not constitute property particulars. Please contact Jacobs Steel & Co - Findon for full details and further information.





