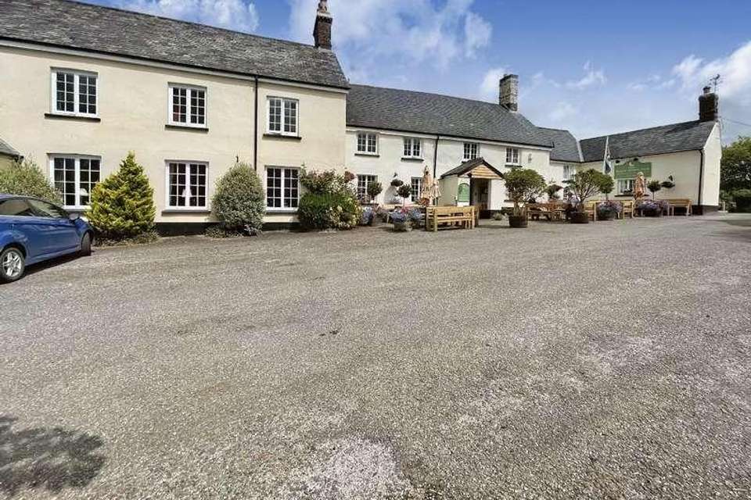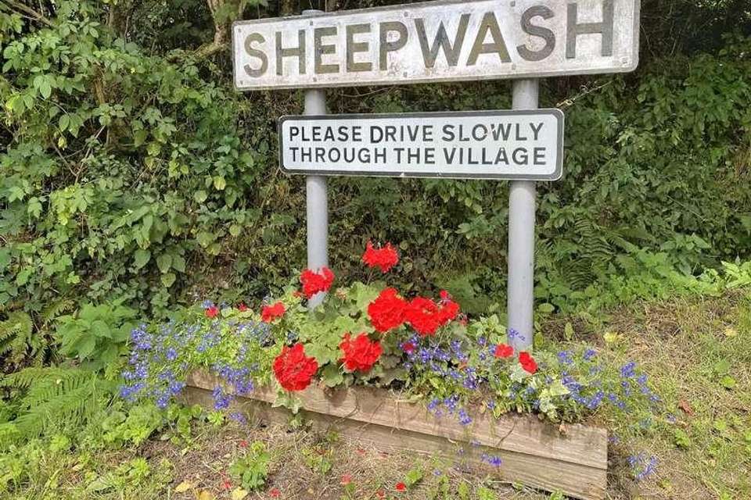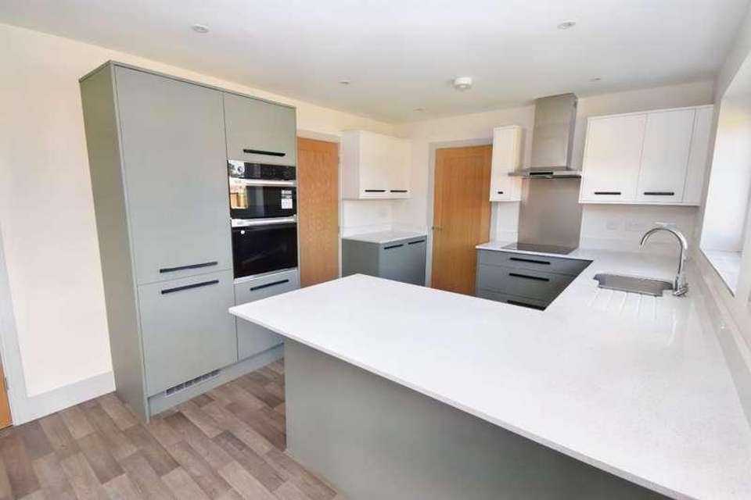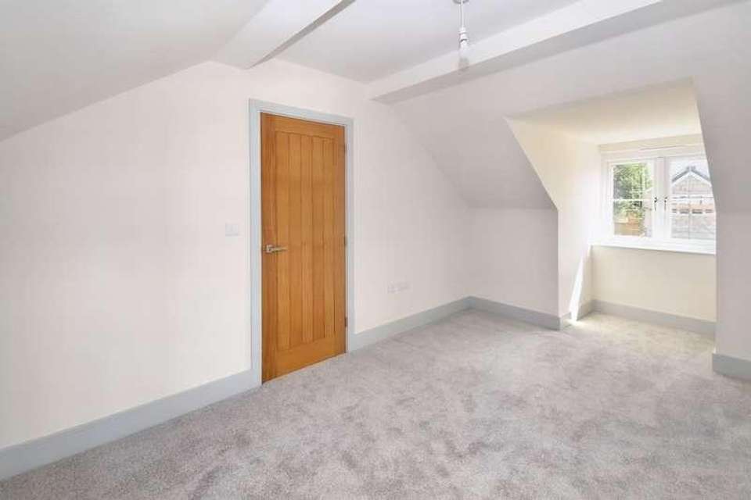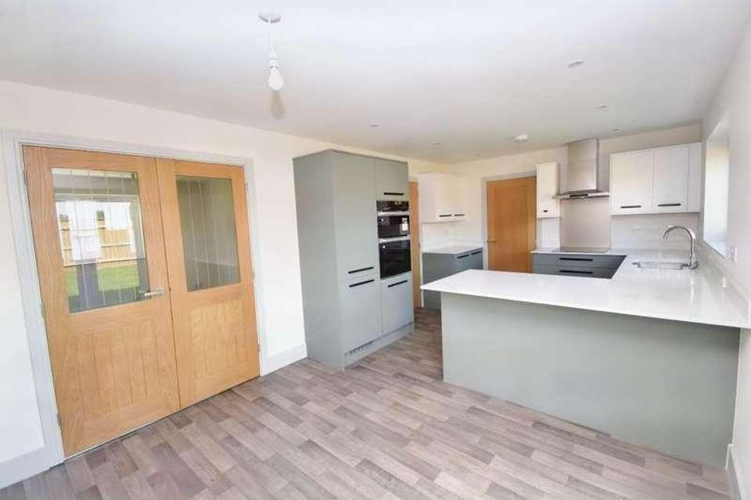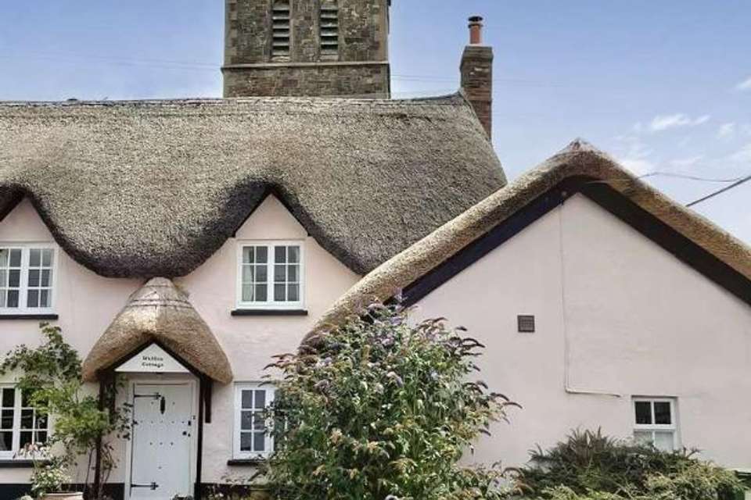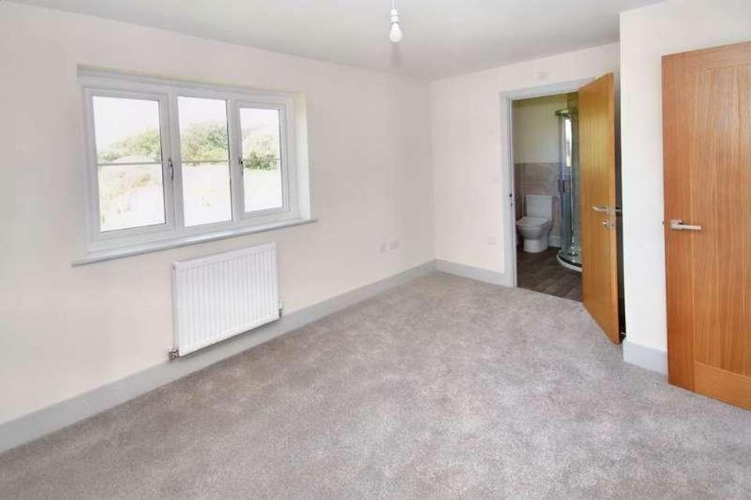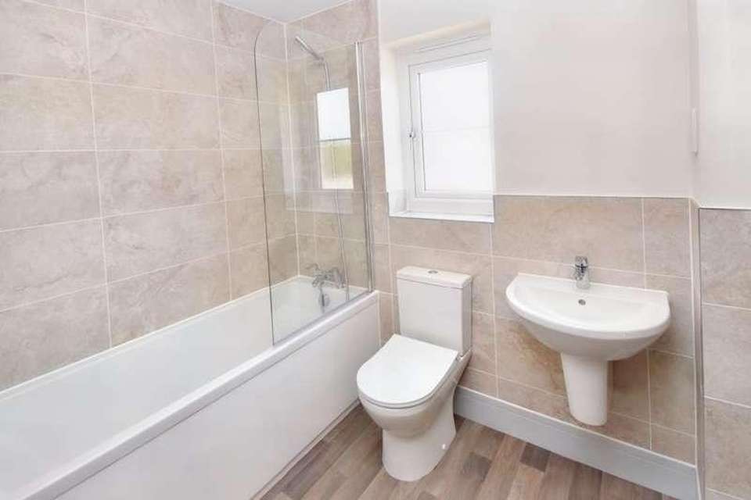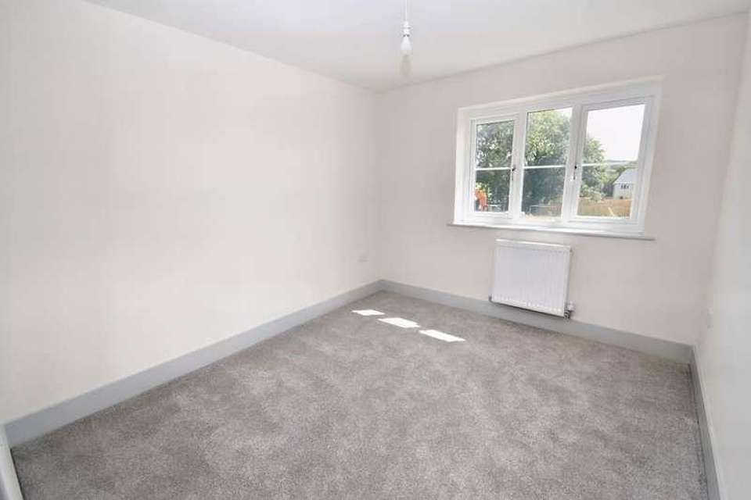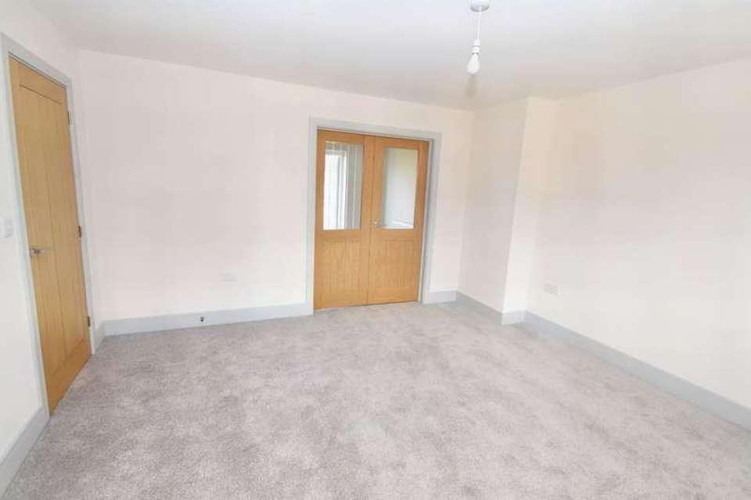4 bedroom detached house for sale
Brand New Four Bedroom Home, EX21detached house
bedrooms
Property photos
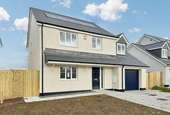
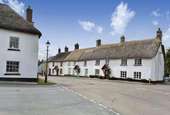
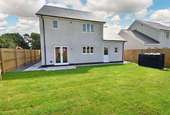
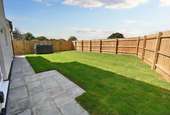
+10
Property description
The Shearings is located on the edge of the historic village of Sheepwash. This quiet, traditional village has a lovely community that is active in keeping local, traditional values alive. The rural feel is continued with some lovely countryside views and open spaces. The award winning developer, Stevens Homes are renowned for their high quality homes, this small development has a mixture of 2, 3 and 4 bedroom homes available. With gardens backing onto open spaces, garage and private driveways these detached homes all offer well proportioned bedrooms and a higher specification.Tenure: FreeholdDescription The Dartmoor Plots 7,10,11,12,13The images that are used are stock images of plot 10. Plots 11 and 12 are still under construction and are still at the point of choice options. Plots 11 and 12 are the last two plots of this style available.Entrance hall Cloakroom Choice of tiling available, subject to build stage.Living room w: 4.2m x l: 4.2m (w: 13' 9" x l: 13' 9")Kitchen/diner w: 6m x l: 3.3m (w: 19' 8" x l: 10' 10")Choice of work top and unit colour, subject to build stage.Utility Room w: 3m x l: 2.7m (w: 9' 10" x l: 8' 10")Choice of work top and unit colour, subject to build stage.Bedroom 1 w: 4.2m x l: 3.3m (w: 13' 9" x l: 10' 10")En-suite Shower Room Choice of tiling available, subject to build stage.Bedroom 2 w: 5.7m x l: 2.9m (w: 18' 8" x l: 9' 6")Bedroom 3 w: 3.3m x l: 2.9m (w: 10' 10" x l: 9' 6")Bedroom 4 w: 3.3m x l: 2.2m (w: 10' 10" x l: 7' 3")Bathroom Choice of tiling available, subject to build stage.Garage w: 5.5m x l: 3m (w: 18' 1" x l: 9' 10")With internal door to utility. There is two parking spaces to the front of the garage.Garden The rear garden is fully accessible from the property and via a gate.Agents Note Floor plans and site plans are for identification purposes only and are not to scale. All dimensions shown are approximate and must not be relied on as they may vary during the course of construction. The Computer Generated Images (CGI's) are intended only for illustrative purposes and are subject to interpretation. Actual finishes, details and any landscaping will vary from plot to plot. Any images used may not be of the plot for sale and are for illustrative purposes only.
Interested in this property?
Council tax
First listed
Over a month agoBrand New Four Bedroom Home, EX21
Marketed by
Godfrey Short & Squire 30, Fore Street,Okehampton,Devon,EX20 1HBCall agent on 01837 54504
Placebuzz mortgage repayment calculator
Monthly repayment
The Est. Mortgage is for a 25 years repayment mortgage based on a 10% deposit and a 5.5% annual interest. It is only intended as a guide. Make sure you obtain accurate figures from your lender before committing to any mortgage. Your home may be repossessed if you do not keep up repayments on a mortgage.
Brand New Four Bedroom Home, EX21 - Streetview
DISCLAIMER: Property descriptions and related information displayed on this page are marketing materials provided by Godfrey Short & Squire. Placebuzz does not warrant or accept any responsibility for the accuracy or completeness of the property descriptions or related information provided here and they do not constitute property particulars. Please contact Godfrey Short & Squire for full details and further information.





