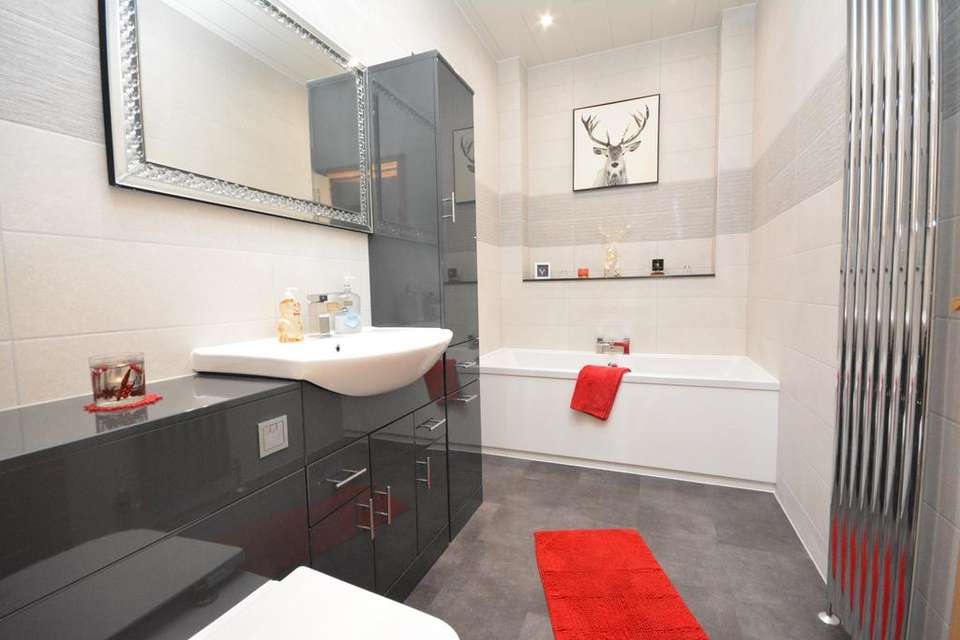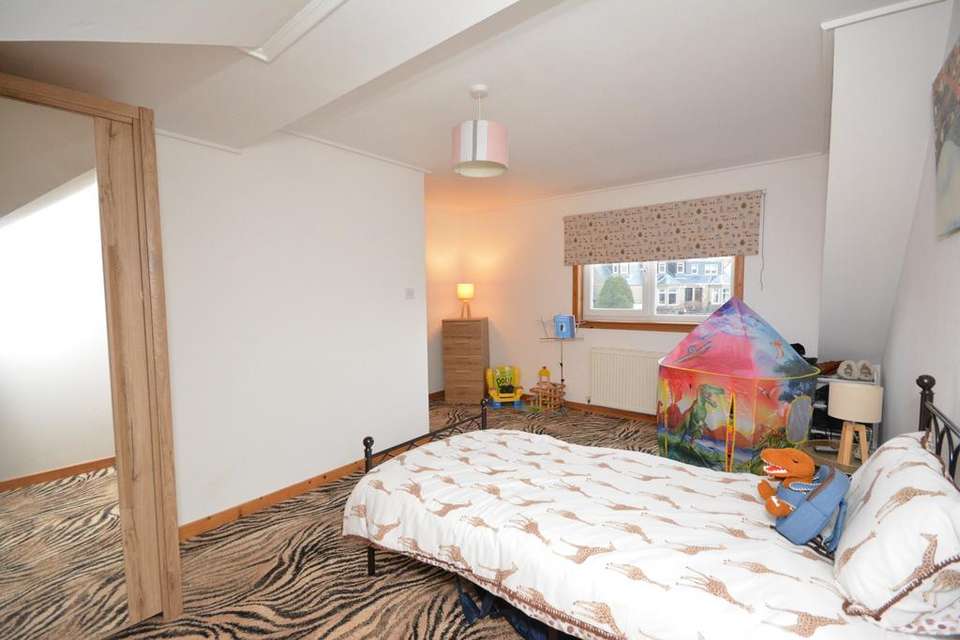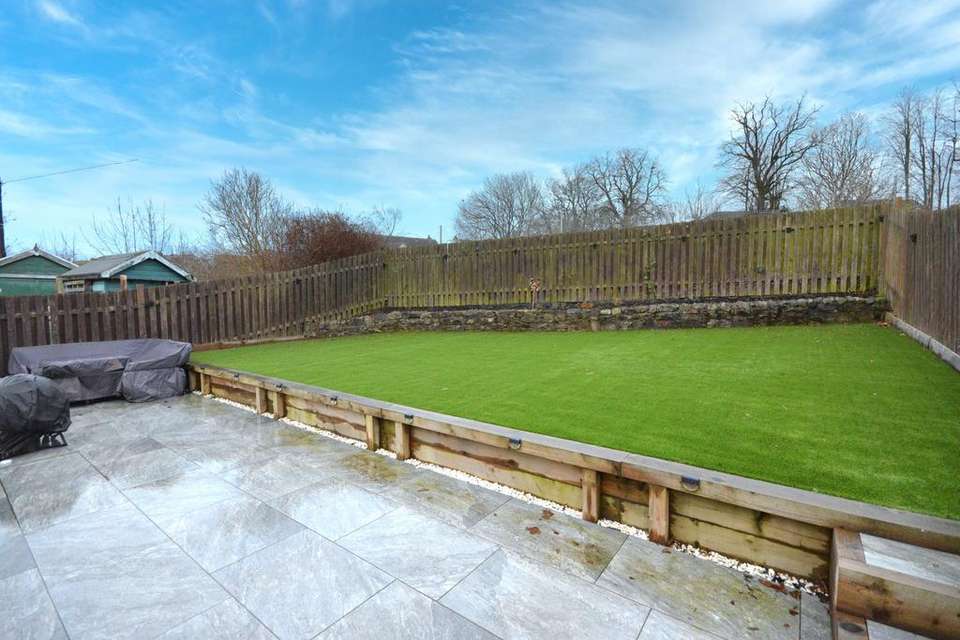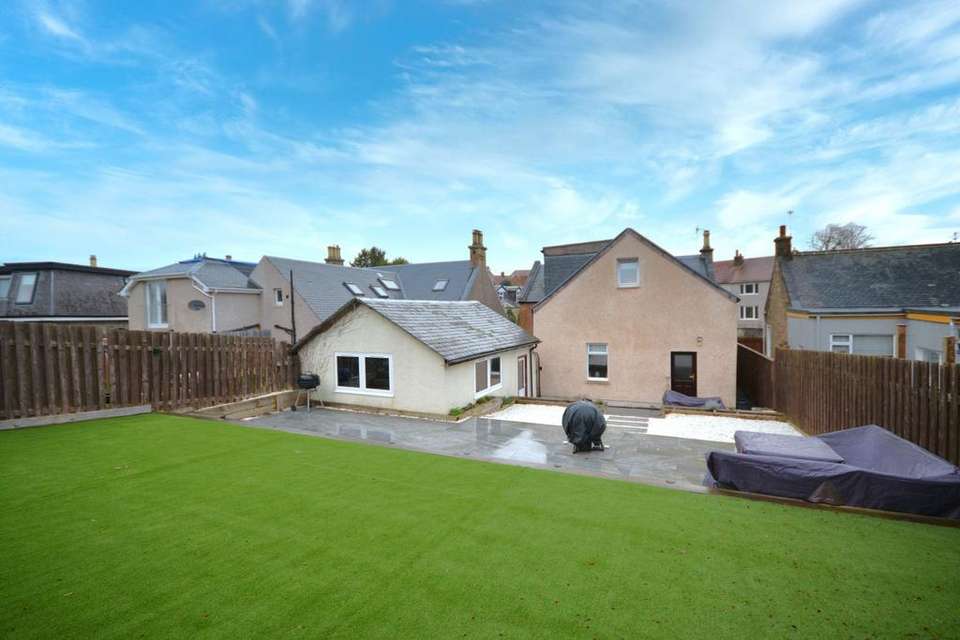5 bedroom detached house for sale
Stirlingshire, FK2 9XLdetached house
bedrooms
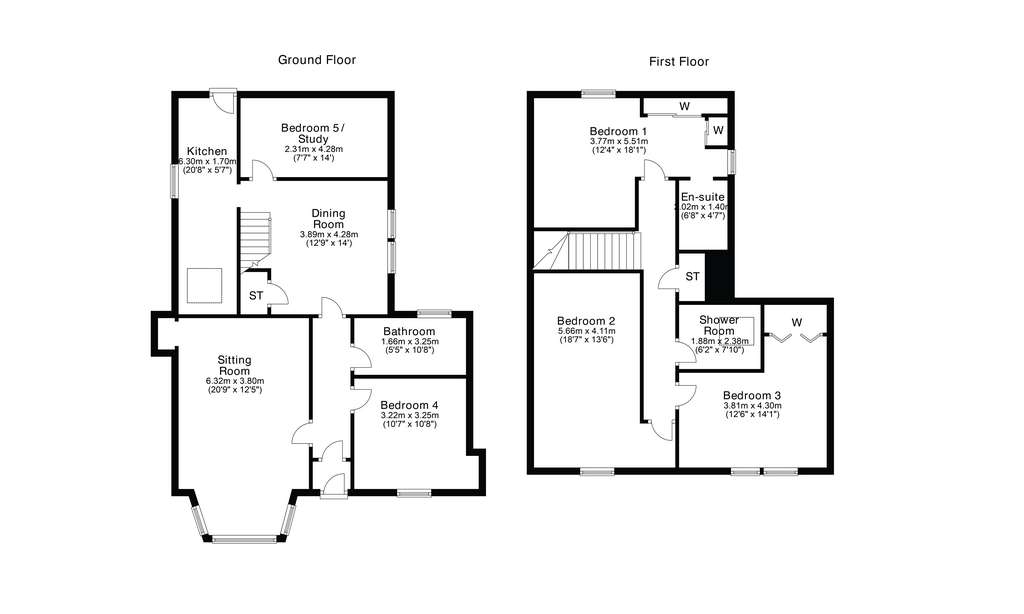
Property photos




+14
Property description
HOME REPORT £350,000 Extended, traditional, sandstone fronted detached villa occupying wonderful private gardens. The sunny, south-facing, landscaped rear garden has feature porcelain tiled upper and lower garden patios in addition to an artificial lawn offering ease of maintenance. A private rear driveway provides off-road parking and access to a substantial one-and-a-half size detached garage with electric door. The property lies within easy reach of many excellent local amenities including rail stations, popular with commuters.
The subjects offer particularly flexible, family sized accommodation formed over two levels. Modernised and upgraded by the present owners, the property skilfully blends period charm with all the conveniences demanded by modern day living. The principal public rooms include a large dining room and a charming sitting room which has both a bay window and focal point fireplace with open fire. The lower accommodation also includes a versatile downstairs fourth bedroom and large study which is suitable for use as a fifth bedroom, if required. The bright kitchen has integrated Bosch appliances including double oven, five-burner gas hob, extractor hood, washer/dryer and dishwasher. The lower floor is completed by a superb bathroom that was refitted in November 2023 complete with fitted storage and column radiator.
On the upper floor there are three large double sized bedrooms and fully ceramic tiled family shower room. The master bedroom has both fitted robes and a stylish en-suite shower room, refitted in 2023. Further points of interest include excellent storage, double glazing and gas central heating with new boiler, still under guarantee. Well maintained and presented in walk-in condition, early viewing is highly recommended. Energy Efficiency Rating - C.
Sitting Room 20’9” x 12’5” 6.32m x 3.78m
Dining Room 14’0” x 12’9” 4.27m x 3.89m
Bedroom One 18’1” x 12’4” 5.51m x 3.76m (at widest)
En-Suite Shower Room 6’8” x 4’7” 2.03m x 1.40m
Bedroom Two 18’7” x 13’6” 5.66m x 4.11m (at widest)
Bedroom Three 14’1” x 12’6” 4.29m x 3.81m
Bedroom Four 10’9” x 10’5” 3.28m x 3.18m
Bedroom Five/Study 14’0” x 12’9” 4.27m x 3.89m
Kitchen 20’8” x 5’7” 6.30m x 1.70m
Bathroom 10’8” x 5’5” 3.25m x 1.65m
Shower Room 7’9” x 6’2” 2.36m x 1.88m
Redding is a popular Stirlingshire village offering local amenities including primary schooling, convenience shopping and Tesco Superstore. The adjoining villages of Polmont and Brightons, and major town of Falkirk, offer a more extensive range of shopping, secondary schooling, civic and transport amenities. Polmont and Falkirk offer rail stations with main line rail links to the cities of Stirling, Edinburgh and Glasgow. Redding offers super access to the surrounding road and motorway network which offers easy access to many central Scottish centres of business including Glasgow, Stirling, Fife, Grangemouth and Edinburgh.
EPC Band C.
The subjects offer particularly flexible, family sized accommodation formed over two levels. Modernised and upgraded by the present owners, the property skilfully blends period charm with all the conveniences demanded by modern day living. The principal public rooms include a large dining room and a charming sitting room which has both a bay window and focal point fireplace with open fire. The lower accommodation also includes a versatile downstairs fourth bedroom and large study which is suitable for use as a fifth bedroom, if required. The bright kitchen has integrated Bosch appliances including double oven, five-burner gas hob, extractor hood, washer/dryer and dishwasher. The lower floor is completed by a superb bathroom that was refitted in November 2023 complete with fitted storage and column radiator.
On the upper floor there are three large double sized bedrooms and fully ceramic tiled family shower room. The master bedroom has both fitted robes and a stylish en-suite shower room, refitted in 2023. Further points of interest include excellent storage, double glazing and gas central heating with new boiler, still under guarantee. Well maintained and presented in walk-in condition, early viewing is highly recommended. Energy Efficiency Rating - C.
Sitting Room 20’9” x 12’5” 6.32m x 3.78m
Dining Room 14’0” x 12’9” 4.27m x 3.89m
Bedroom One 18’1” x 12’4” 5.51m x 3.76m (at widest)
En-Suite Shower Room 6’8” x 4’7” 2.03m x 1.40m
Bedroom Two 18’7” x 13’6” 5.66m x 4.11m (at widest)
Bedroom Three 14’1” x 12’6” 4.29m x 3.81m
Bedroom Four 10’9” x 10’5” 3.28m x 3.18m
Bedroom Five/Study 14’0” x 12’9” 4.27m x 3.89m
Kitchen 20’8” x 5’7” 6.30m x 1.70m
Bathroom 10’8” x 5’5” 3.25m x 1.65m
Shower Room 7’9” x 6’2” 2.36m x 1.88m
Redding is a popular Stirlingshire village offering local amenities including primary schooling, convenience shopping and Tesco Superstore. The adjoining villages of Polmont and Brightons, and major town of Falkirk, offer a more extensive range of shopping, secondary schooling, civic and transport amenities. Polmont and Falkirk offer rail stations with main line rail links to the cities of Stirling, Edinburgh and Glasgow. Redding offers super access to the surrounding road and motorway network which offers easy access to many central Scottish centres of business including Glasgow, Stirling, Fife, Grangemouth and Edinburgh.
EPC Band C.
Interested in this property?
Council tax
First listed
Over a month agoStirlingshire, FK2 9XL
Marketed by
Clyde Property - Falkirk 24 Newmarket Street Falkirk FK1 1JHPlacebuzz mortgage repayment calculator
Monthly repayment
The Est. Mortgage is for a 25 years repayment mortgage based on a 10% deposit and a 5.5% annual interest. It is only intended as a guide. Make sure you obtain accurate figures from your lender before committing to any mortgage. Your home may be repossessed if you do not keep up repayments on a mortgage.
Stirlingshire, FK2 9XL - Streetview
DISCLAIMER: Property descriptions and related information displayed on this page are marketing materials provided by Clyde Property - Falkirk. Placebuzz does not warrant or accept any responsibility for the accuracy or completeness of the property descriptions or related information provided here and they do not constitute property particulars. Please contact Clyde Property - Falkirk for full details and further information.









