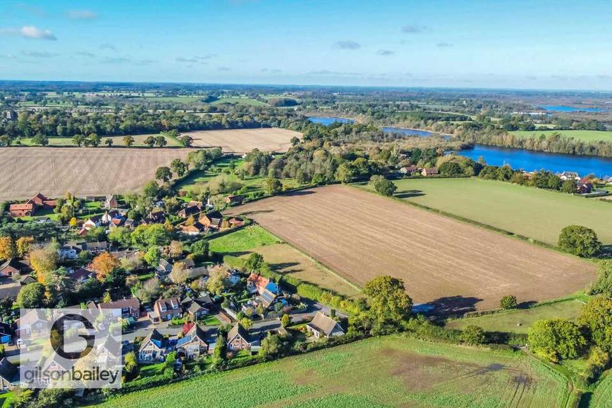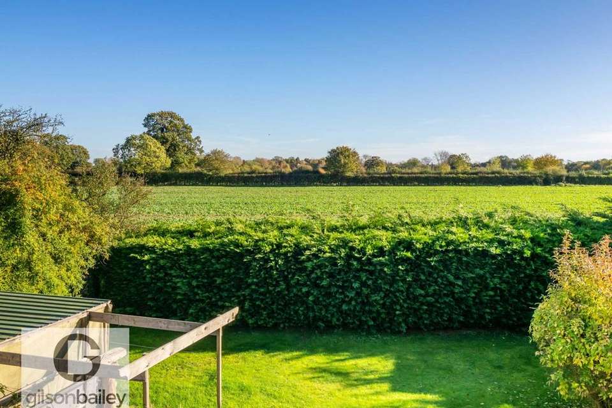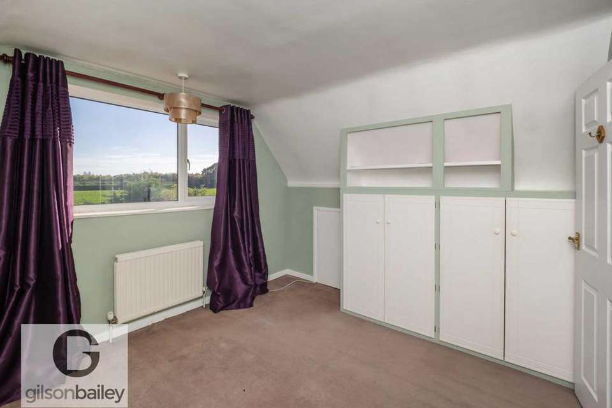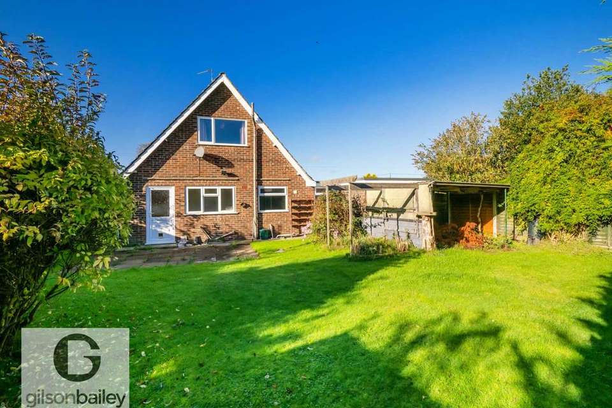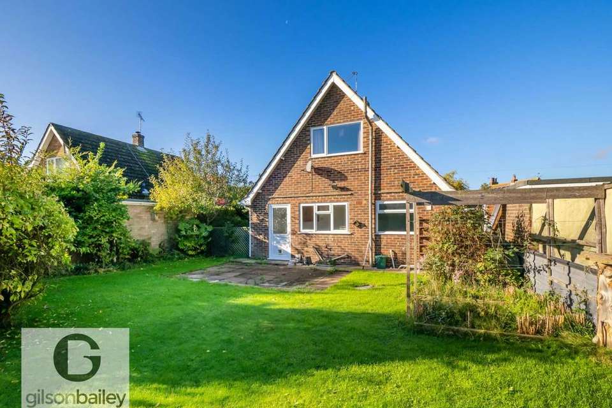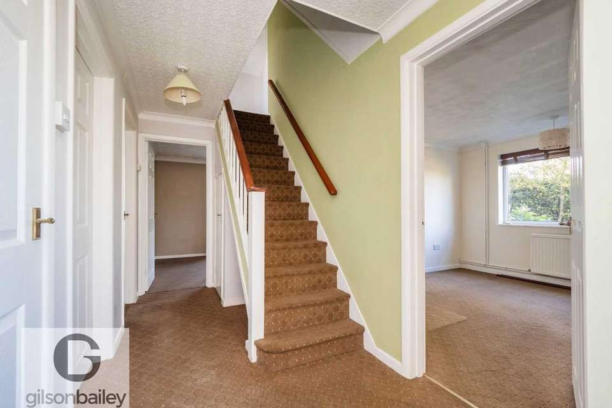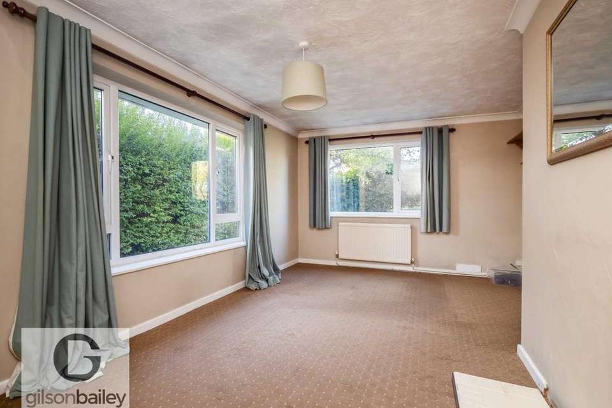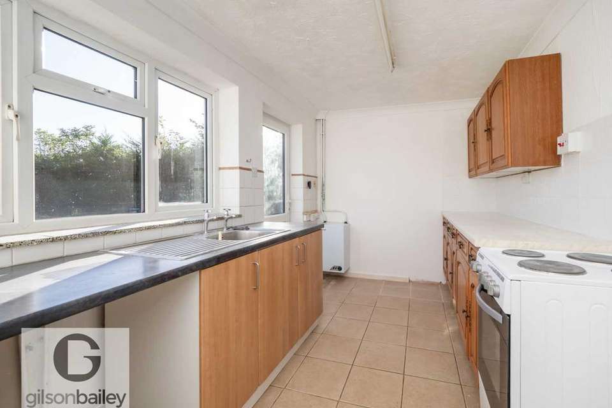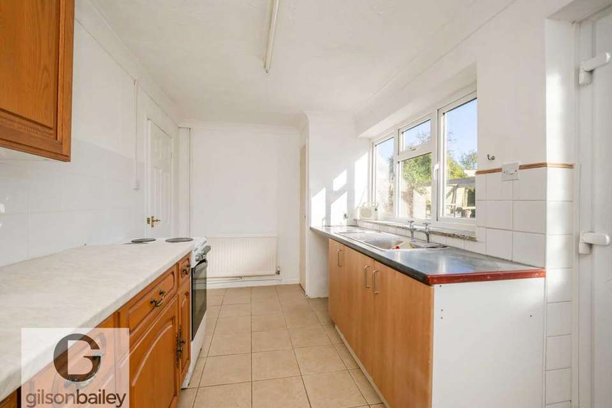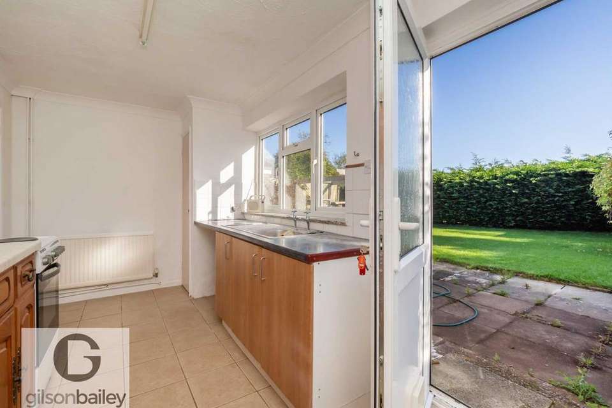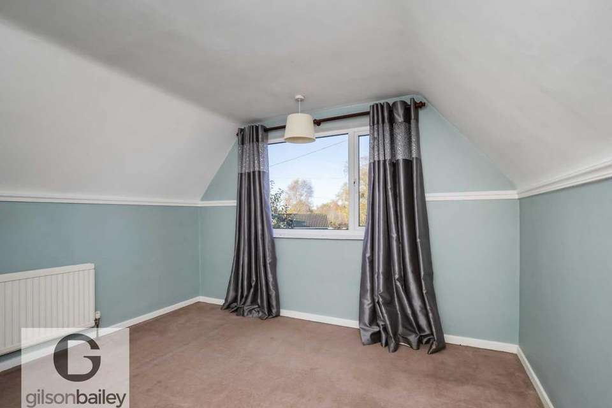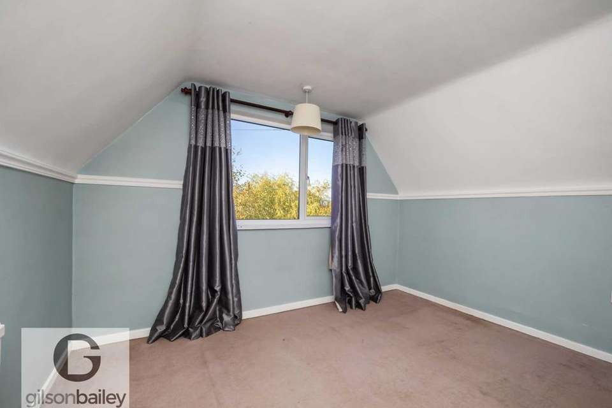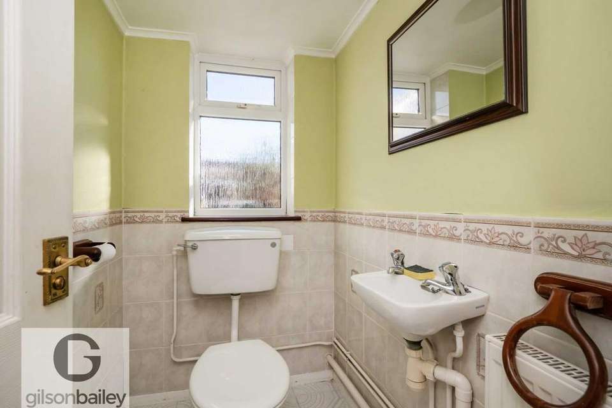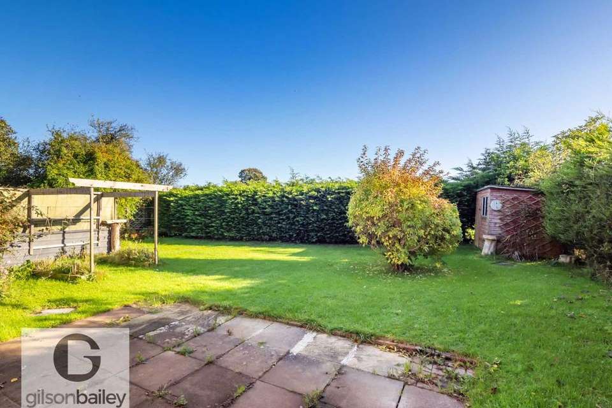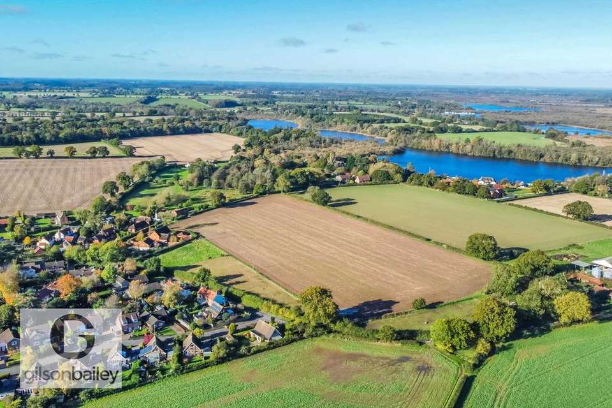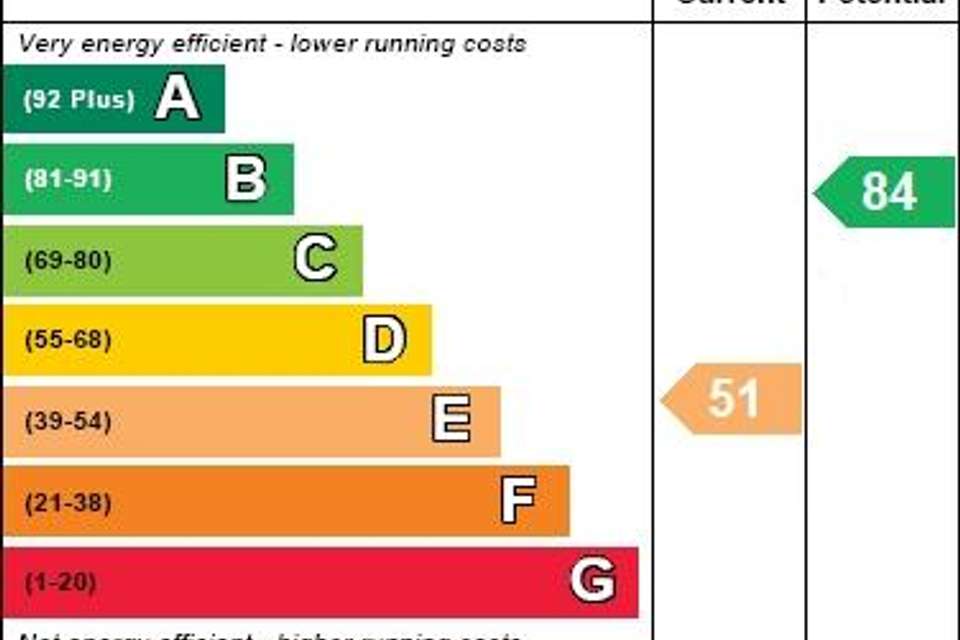3 bedroom chalet for sale
Oakfield Drive, Norwich NR13house
bedrooms
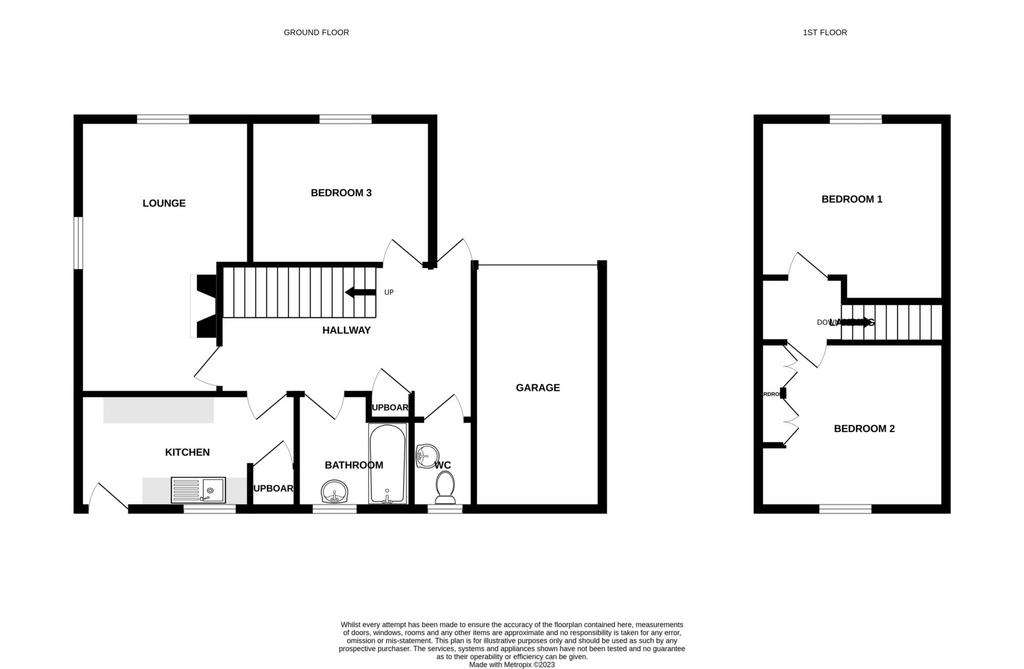
Property photos

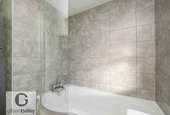

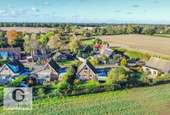
+24
Property description
* NO ONWARD CHAIN * Gilson Bailey are delighted to present this three bedroom detached chalet bungalow perfect for versatile living and boasting gorgeous field views.
This property is being sold with no onward chain meaning a potential fast move, the current vendor has redecorated and kept the chalet well maintained including a stunning bathroom suite.
The accommodation comprises of an entrance hall, kitchen, living room, bathroom with separate WC and a bedroom which could also be used for dining or playroom. The first floor comprises of two bedrooms with plenty of storage, and the bedroom to the rear over looks fields giving stunning views
Outside the property there is plenty of driveway parking leading to the garage, bushes enclose the front garden which wraps around to the rear. The garden is mainly laid to lawn with a patio area and access to the garage.
Location
The village of South Walsham is set on the out skirts of Norwich and offers easy access to the A47 into Norwich and the East coast.
The amenities on offer includes a general store, pub and easy access to larger supermarkets.
Entrance Hall
Fitted carpet, door to the front, storage cupboard, stairs leading to first floor with storage cupboard under the stair.
Kitchen - 13'7" (4.14m) x 7'2" (2.18m)
Matching base, wall and drawer units, space for cooker, plumbing for washing machine, stainless steel sink and drainer, tiled splash back, tiled flooring, storage cupboard, boiler, radiator, window to the rear and door leading to the rear garden.
Lounge - 17'4" (5.28m) x 10'8" (3.25m)
Fitted carpet, TV point, feature fire place, radiator, double aspect windows to front and side.
Bedroom Three - 11'5" (3.48m) x 9'2" (2.79m)
Fitted carpet, radiator, window to the front.
Bathroom
Fitted with matching white bath and wink vanity unit, grey tiled walls, towel radiator and blurred window to the rear.
WC
Fitted with white WC and sink basin, tiled flooring and half tiled walls, radiator and blurred window to the rear.
Bedroom One - 11'8" (3.56m) x 11'4" (3.45m)
Fitted carpet, radiator, window to front.
Bedroom Two - 11'8" (3.56m) x 10'5" (3.18m)
Fitted carpet, built in wardrobe, eve storage, radiator, window to rear.
Outside
Outside the property there is plenty of driveway parking leading to the garage, bushes enclose the front garden which wraps around to the rear. The garden is mainly laid to lawn with a patio area and access to the garage.
Notice
Please note that we have not tested any apparatus, equipment, fixtures, fittings or services and as so cannot verify that they are in working order or fit for their purpose. Gilson Bailey cannot guarantee the accuracy of the information provided. This is provided as a guide to the property and an inspection of the property is recommended.
This property is being sold with no onward chain meaning a potential fast move, the current vendor has redecorated and kept the chalet well maintained including a stunning bathroom suite.
The accommodation comprises of an entrance hall, kitchen, living room, bathroom with separate WC and a bedroom which could also be used for dining or playroom. The first floor comprises of two bedrooms with plenty of storage, and the bedroom to the rear over looks fields giving stunning views
Outside the property there is plenty of driveway parking leading to the garage, bushes enclose the front garden which wraps around to the rear. The garden is mainly laid to lawn with a patio area and access to the garage.
Location
The village of South Walsham is set on the out skirts of Norwich and offers easy access to the A47 into Norwich and the East coast.
The amenities on offer includes a general store, pub and easy access to larger supermarkets.
Entrance Hall
Fitted carpet, door to the front, storage cupboard, stairs leading to first floor with storage cupboard under the stair.
Kitchen - 13'7" (4.14m) x 7'2" (2.18m)
Matching base, wall and drawer units, space for cooker, plumbing for washing machine, stainless steel sink and drainer, tiled splash back, tiled flooring, storage cupboard, boiler, radiator, window to the rear and door leading to the rear garden.
Lounge - 17'4" (5.28m) x 10'8" (3.25m)
Fitted carpet, TV point, feature fire place, radiator, double aspect windows to front and side.
Bedroom Three - 11'5" (3.48m) x 9'2" (2.79m)
Fitted carpet, radiator, window to the front.
Bathroom
Fitted with matching white bath and wink vanity unit, grey tiled walls, towel radiator and blurred window to the rear.
WC
Fitted with white WC and sink basin, tiled flooring and half tiled walls, radiator and blurred window to the rear.
Bedroom One - 11'8" (3.56m) x 11'4" (3.45m)
Fitted carpet, radiator, window to front.
Bedroom Two - 11'8" (3.56m) x 10'5" (3.18m)
Fitted carpet, built in wardrobe, eve storage, radiator, window to rear.
Outside
Outside the property there is plenty of driveway parking leading to the garage, bushes enclose the front garden which wraps around to the rear. The garden is mainly laid to lawn with a patio area and access to the garage.
Notice
Please note that we have not tested any apparatus, equipment, fixtures, fittings or services and as so cannot verify that they are in working order or fit for their purpose. Gilson Bailey cannot guarantee the accuracy of the information provided. This is provided as a guide to the property and an inspection of the property is recommended.
Council tax
First listed
Over a month agoEnergy Performance Certificate
Oakfield Drive, Norwich NR13
Placebuzz mortgage repayment calculator
Monthly repayment
The Est. Mortgage is for a 25 years repayment mortgage based on a 10% deposit and a 5.5% annual interest. It is only intended as a guide. Make sure you obtain accurate figures from your lender before committing to any mortgage. Your home may be repossessed if you do not keep up repayments on a mortgage.
Oakfield Drive, Norwich NR13 - Streetview
DISCLAIMER: Property descriptions and related information displayed on this page are marketing materials provided by Gilson Bailey Brundall - Norwich. Placebuzz does not warrant or accept any responsibility for the accuracy or completeness of the property descriptions or related information provided here and they do not constitute property particulars. Please contact Gilson Bailey Brundall - Norwich for full details and further information.





