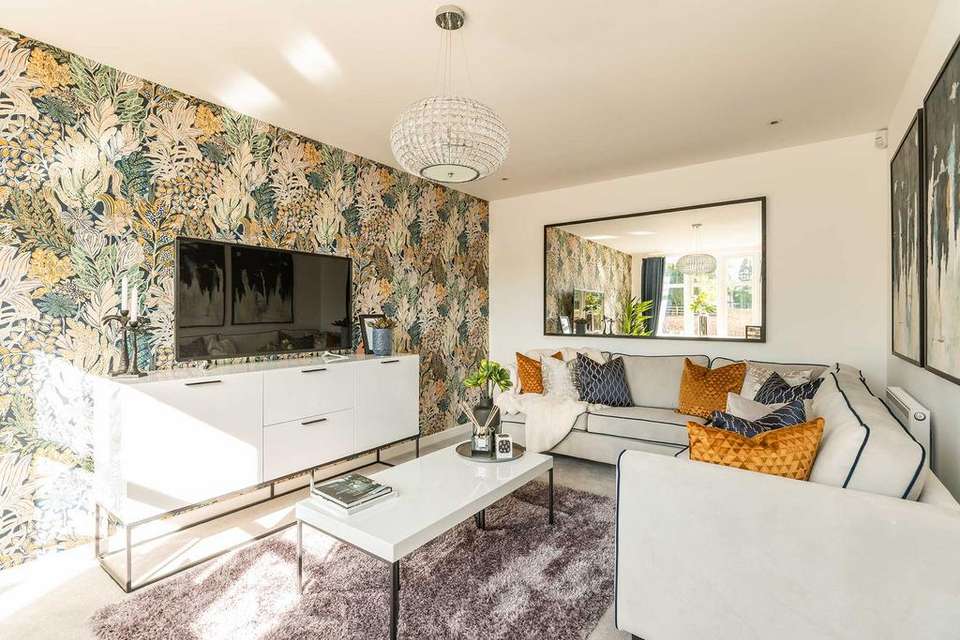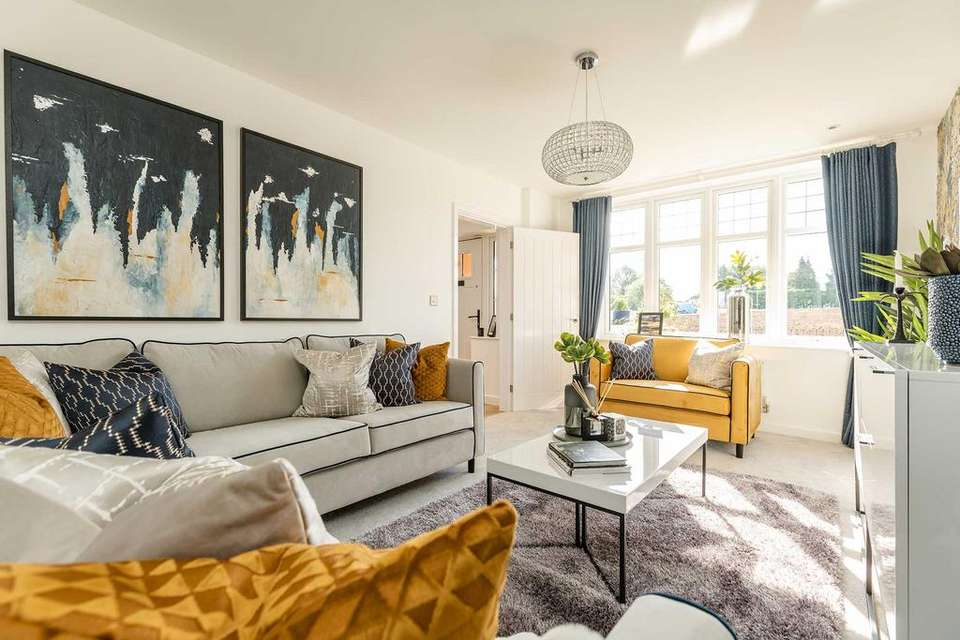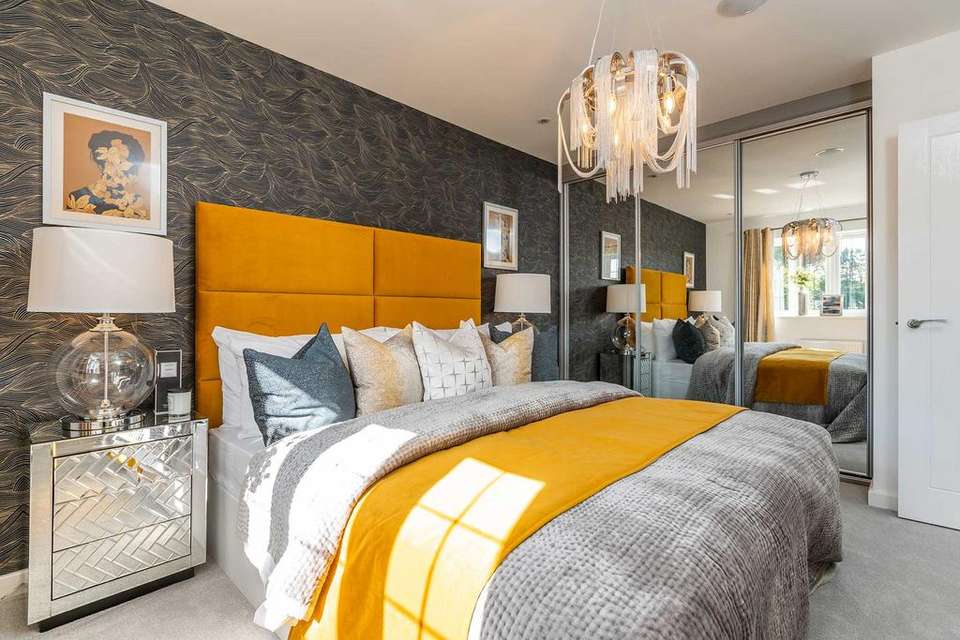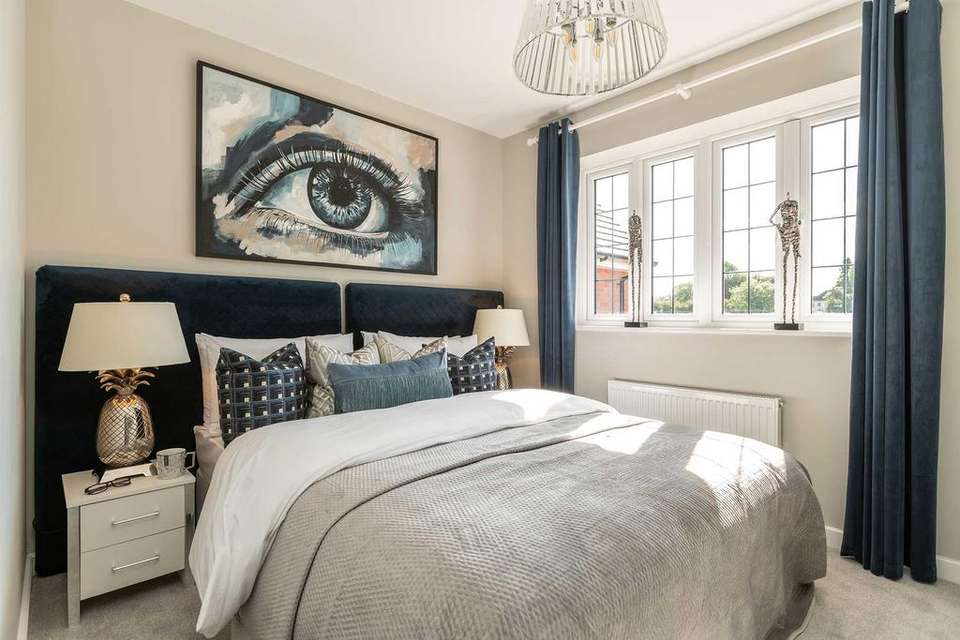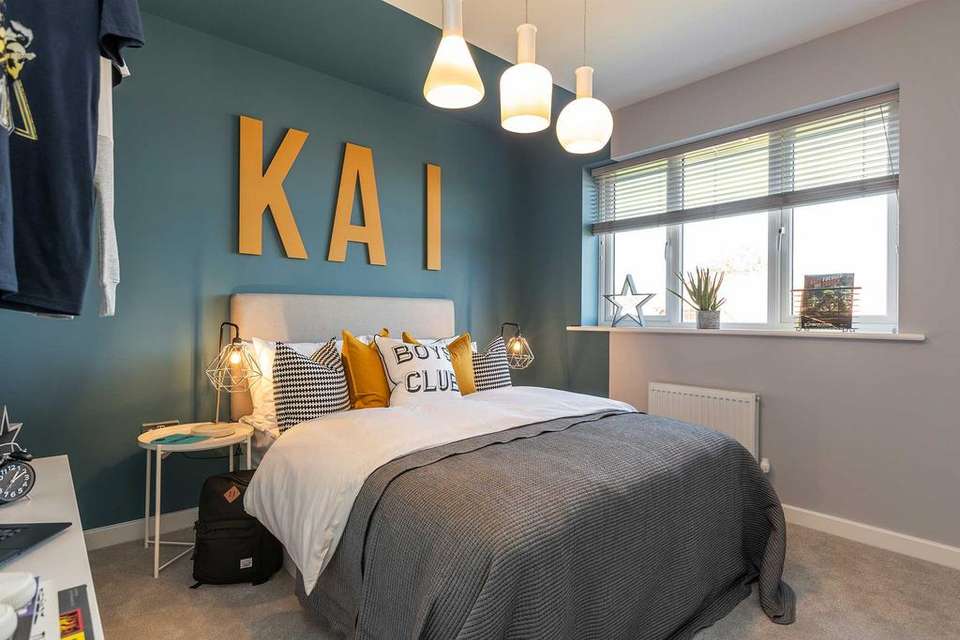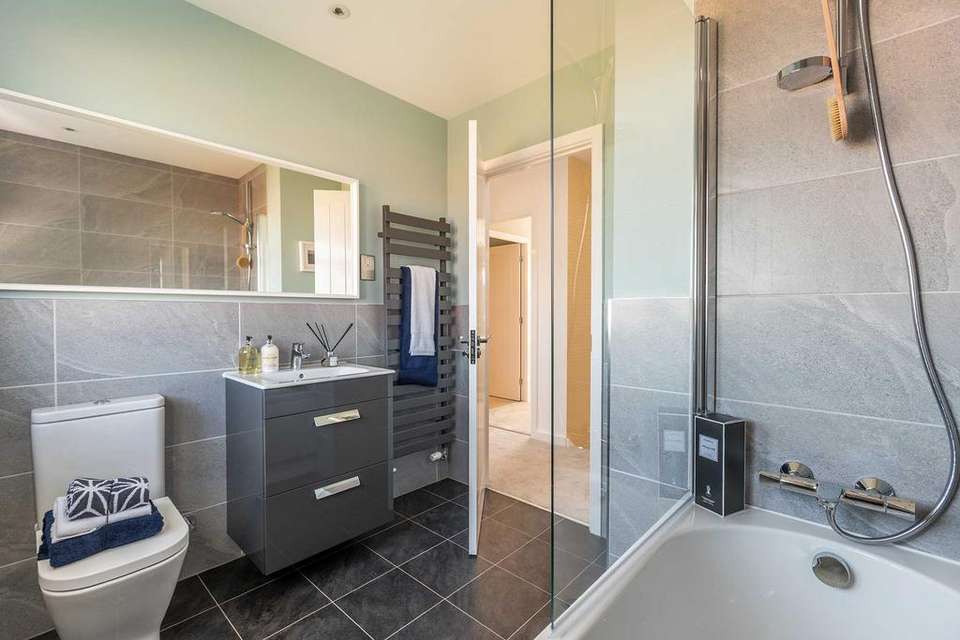4 bedroom detached house for sale
Wavendon, Milton Keynes MK17detached house
bedrooms
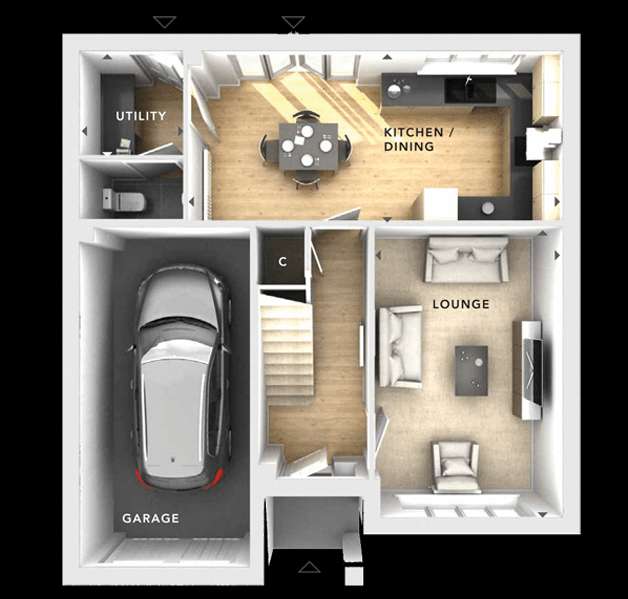
Property photos
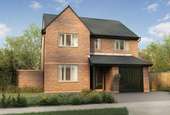
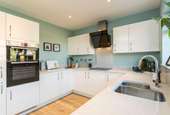
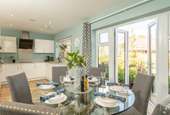
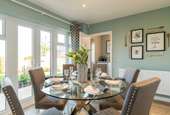
+8
Property description
Plot 165, It's easy to appreciate the inviting feeling of space and luxury as soon as you step in our Skelton with its welcoming wide entrance hall.
To the front of the home you can find your cosy yet spacious lounge. Further through the Skelton, you can discover your open plan kitchen / dining area, fully inclusive of an integrated oven. Your chosen Symphony kitchen units skillfully curve around the top of your kitchen, reaching up to the carefully positioned French doors. These contemporary doors illuminate your inviting dining area for a truly wonderful living space.
Modern convenience is in abundance in the Skelton, with a separate utility room and downstairs WC neatly tucked away on this floor. There is also your well sized integral garage, offering fantastic storage space for either your prized 4 wheel possession, or anything else!
Appealing to every member of your family, each sumptuous bedroom offers a muted blank canvas, illuminated by soft lighting and awaiting your final finishing touches to truly make this space your very own. Stylish mirrored wardrobes have been carefully fitted to embrace the serenity of the master bedroom, providing a subtle separation between your daily routine and your night time tranquility.
The continued spatial consideration of the Skelton's layout is evident even in the family bathroom, with your contemporary bathtub stretching along the width of the room. Offering a clean and crisp first impression, with a flick of a light switch your bathroom can become the supremely luxurious place of comfort you deserve.
This superior home includes driveway parking and a generously sized rear garden.
KEY FEATURES
•4 bed family home with integral garage and driveway parking
•Open plan kitchen / dining area complete with a set of Patio doors
•A choice of Symphony kitchens and worktops
•Stylish appliances including a gas hob, electric oven and chimney style cooker hood
•Generously sized lounge
•Innovative utility area
•Master and second bedroom has a feature en suite
•More than 9 out of 10 of our customers would recommend us
•Appliances including ceramic hob, electric oven and chimney style cooker hood
•Choose additional fixtures and fittings to personalise your new Bloor home
•Dedicated team to guide you through the house buying process
•A new bloor home generates over 60% less CO2 emissions than older properties
•High specification, energy efficient homes saving up to 40% on your energy bills
•Two year customer care warranty and an insurance backed 10 year warranty
Additional Information
Freehold
To the front of the home you can find your cosy yet spacious lounge. Further through the Skelton, you can discover your open plan kitchen / dining area, fully inclusive of an integrated oven. Your chosen Symphony kitchen units skillfully curve around the top of your kitchen, reaching up to the carefully positioned French doors. These contemporary doors illuminate your inviting dining area for a truly wonderful living space.
Modern convenience is in abundance in the Skelton, with a separate utility room and downstairs WC neatly tucked away on this floor. There is also your well sized integral garage, offering fantastic storage space for either your prized 4 wheel possession, or anything else!
Appealing to every member of your family, each sumptuous bedroom offers a muted blank canvas, illuminated by soft lighting and awaiting your final finishing touches to truly make this space your very own. Stylish mirrored wardrobes have been carefully fitted to embrace the serenity of the master bedroom, providing a subtle separation between your daily routine and your night time tranquility.
The continued spatial consideration of the Skelton's layout is evident even in the family bathroom, with your contemporary bathtub stretching along the width of the room. Offering a clean and crisp first impression, with a flick of a light switch your bathroom can become the supremely luxurious place of comfort you deserve.
This superior home includes driveway parking and a generously sized rear garden.
KEY FEATURES
•4 bed family home with integral garage and driveway parking
•Open plan kitchen / dining area complete with a set of Patio doors
•A choice of Symphony kitchens and worktops
•Stylish appliances including a gas hob, electric oven and chimney style cooker hood
•Generously sized lounge
•Innovative utility area
•Master and second bedroom has a feature en suite
•More than 9 out of 10 of our customers would recommend us
•Appliances including ceramic hob, electric oven and chimney style cooker hood
•Choose additional fixtures and fittings to personalise your new Bloor home
•Dedicated team to guide you through the house buying process
•A new bloor home generates over 60% less CO2 emissions than older properties
•High specification, energy efficient homes saving up to 40% on your energy bills
•Two year customer care warranty and an insurance backed 10 year warranty
Additional Information
Freehold
Interested in this property?
Council tax
First listed
Over a month agoWavendon, Milton Keynes MK17
Marketed by
Bloor Homes - Wavendon Green Wavendon Golf Club Off Fen Roundabout , Burney Drive , Wavendon, Milton Keynes MK17 8NFPlacebuzz mortgage repayment calculator
Monthly repayment
The Est. Mortgage is for a 25 years repayment mortgage based on a 10% deposit and a 5.5% annual interest. It is only intended as a guide. Make sure you obtain accurate figures from your lender before committing to any mortgage. Your home may be repossessed if you do not keep up repayments on a mortgage.
Wavendon, Milton Keynes MK17 - Streetview
DISCLAIMER: Property descriptions and related information displayed on this page are marketing materials provided by Bloor Homes - Wavendon Green. Placebuzz does not warrant or accept any responsibility for the accuracy or completeness of the property descriptions or related information provided here and they do not constitute property particulars. Please contact Bloor Homes - Wavendon Green for full details and further information.





