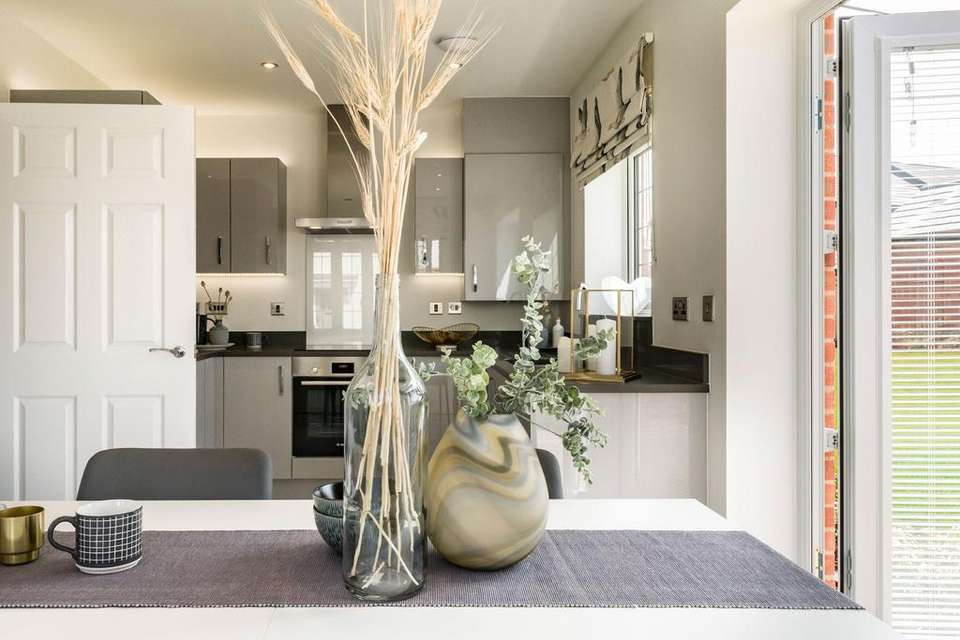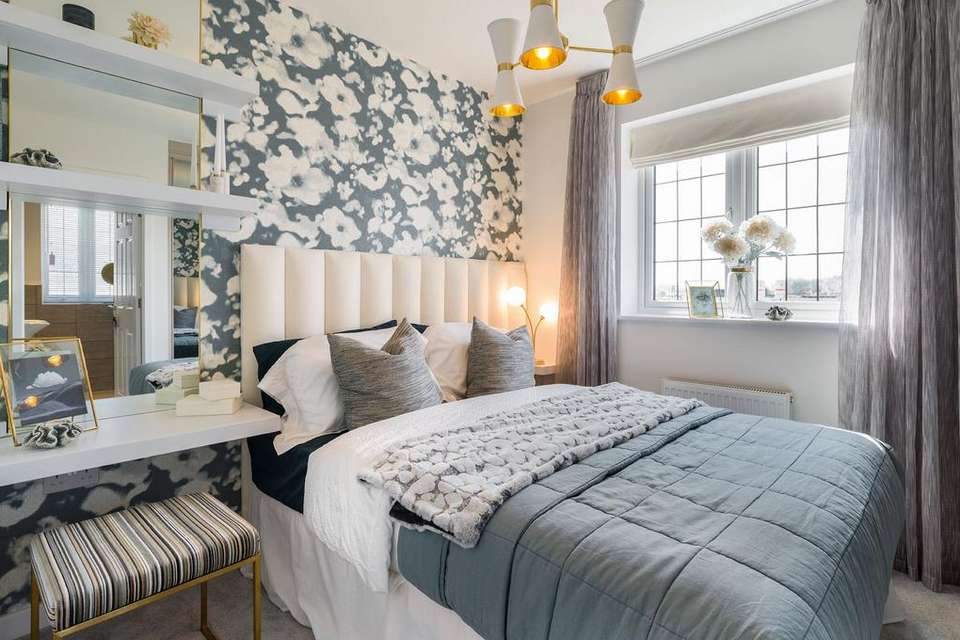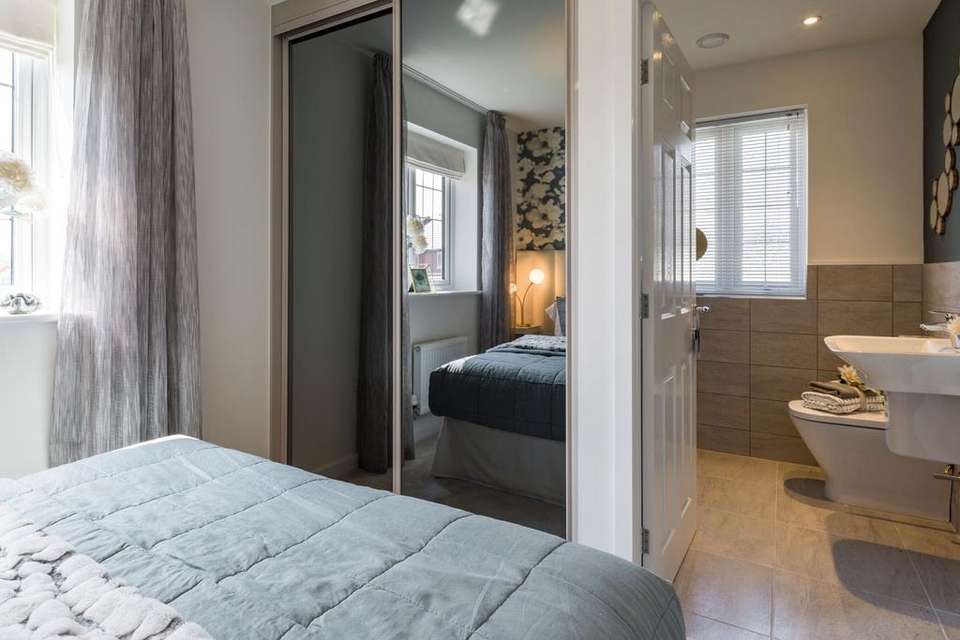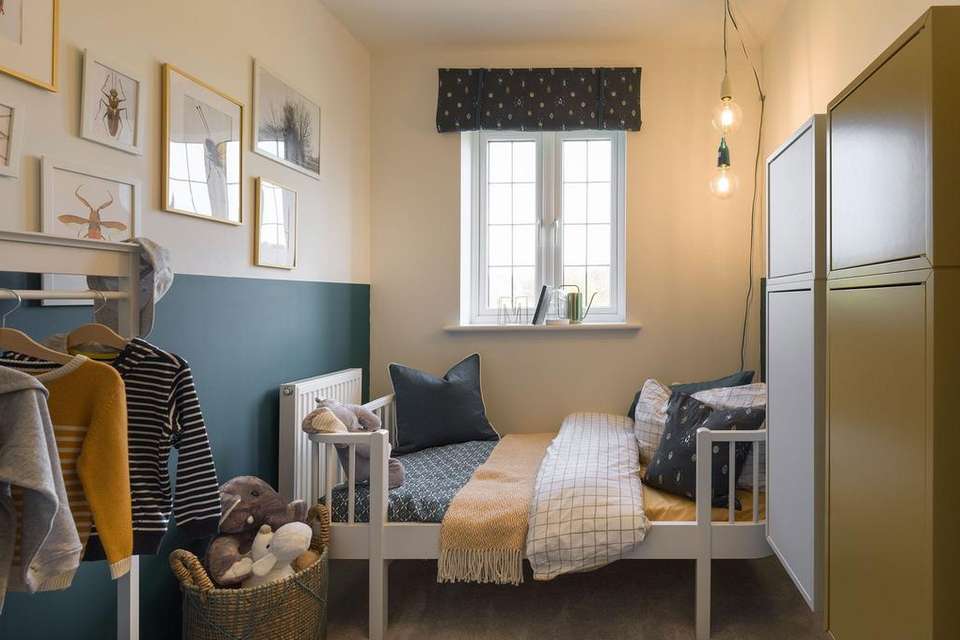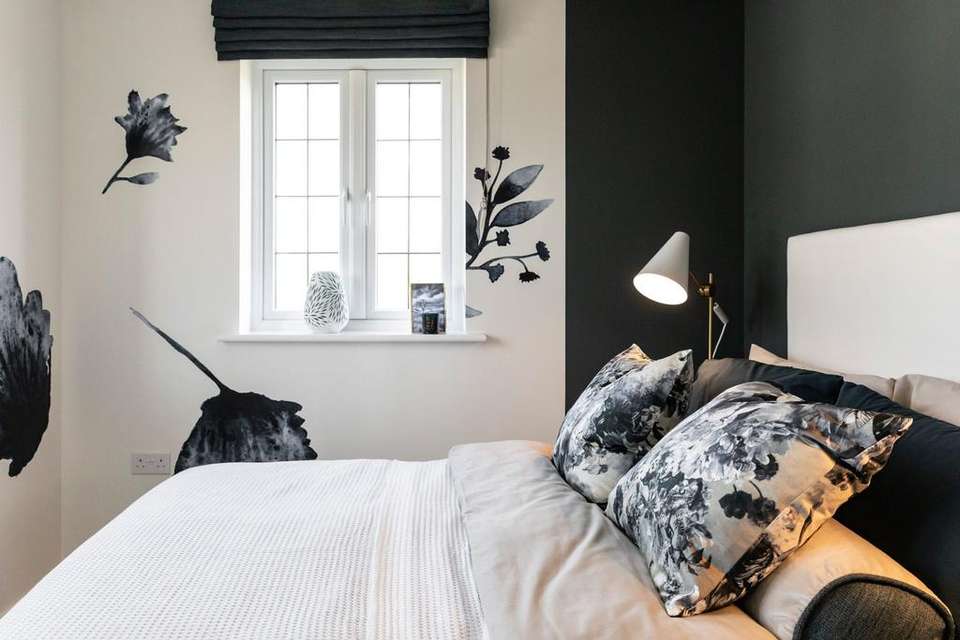3 bedroom detached house for sale
Arborfield RG2detached house
bedrooms
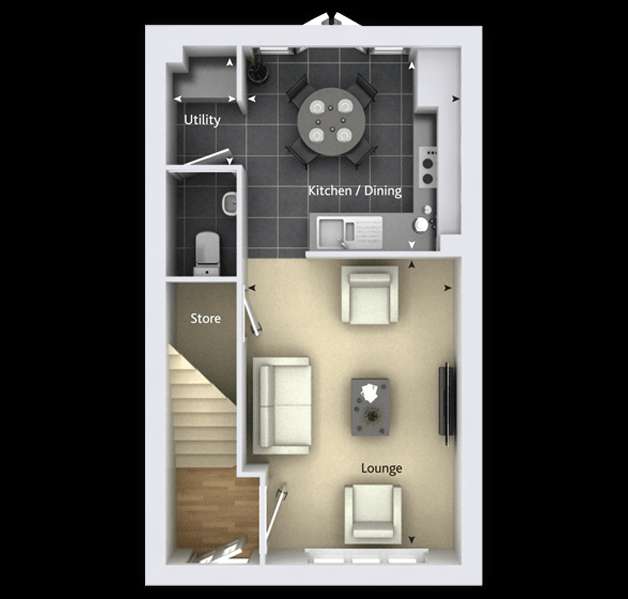
Property photos
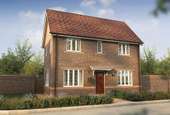
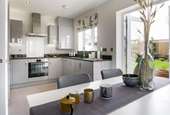
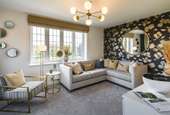
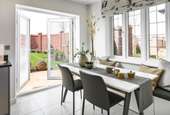
+6
Property description
Plot 118 - The Lawrence Is READY NOW with over £13,000 worth of upgrades already included. What's more? Were offering a £25,000 Gifted deposit!
This newly designed three bedroom detached family home is located within our stunning development just a short distance from all local amenities and transport links and has been carefully designed with day to day family living in mind, giving you more freedom to enjoy your Bloor home.
The ground floor of The Lawrence consists of a stylish open plan kitchen/dining room fitted with contemporary Symphony kitchen cupboards which offer an abundance of storage facilities. Access to the private garden is through a pair of French doors. On the other side of the house a bright and spacious dual aspect lounge can be found. An ideal place to retire to at the end of the day. Completing the accommodation on this floor is a useful under stairs cupboard and a cloakroom, both of which can be found off the central hall.
Moving upstairs you will find three spacious double bedrooms and a family bathroom. The master bedroom benefits from a private en suite shower room and a fitted wardrobe and the other two bedrooms share the luxurious family bathroom fitted with sparkling white Roca sanitary ware, complementing Hansgrohe fittings and beautiful Villeroy & Boch tiling – which can be personalised to suit your individual style, subject to build stage.
Please note the images shown are of a typical Bloor Home and may not be the exact property advertised.
KEY FEATURES OF THE LAWRENCE
Three bedroom detached home, complete with two parking spacesSpacious living areas, including stunning open plan kitchen/dining areaFrench doors leading to the garden from kitchen/dining areaMaster bedroom features an en suite shower room and a fitted wardrobeIntegrated appliances including gas hob, electric oven & chimney style cooker hoodExclusively designed, Symphony fitted kitchenPersonal optional extras available subject to build stageDedicated team to guide you through the house buying processTwo year customer care warranty and an insurance backed 10 year warrantySave up to £3,100 on energy bills with an energy efficient new home†Safe 1-2-1 Appointments are availableWe are a 5 star house builder
Additional Information
FreeholdManagement fees: £290.08
This newly designed three bedroom detached family home is located within our stunning development just a short distance from all local amenities and transport links and has been carefully designed with day to day family living in mind, giving you more freedom to enjoy your Bloor home.
The ground floor of The Lawrence consists of a stylish open plan kitchen/dining room fitted with contemporary Symphony kitchen cupboards which offer an abundance of storage facilities. Access to the private garden is through a pair of French doors. On the other side of the house a bright and spacious dual aspect lounge can be found. An ideal place to retire to at the end of the day. Completing the accommodation on this floor is a useful under stairs cupboard and a cloakroom, both of which can be found off the central hall.
Moving upstairs you will find three spacious double bedrooms and a family bathroom. The master bedroom benefits from a private en suite shower room and a fitted wardrobe and the other two bedrooms share the luxurious family bathroom fitted with sparkling white Roca sanitary ware, complementing Hansgrohe fittings and beautiful Villeroy & Boch tiling – which can be personalised to suit your individual style, subject to build stage.
Please note the images shown are of a typical Bloor Home and may not be the exact property advertised.
KEY FEATURES OF THE LAWRENCE
Three bedroom detached home, complete with two parking spacesSpacious living areas, including stunning open plan kitchen/dining areaFrench doors leading to the garden from kitchen/dining areaMaster bedroom features an en suite shower room and a fitted wardrobeIntegrated appliances including gas hob, electric oven & chimney style cooker hoodExclusively designed, Symphony fitted kitchenPersonal optional extras available subject to build stageDedicated team to guide you through the house buying processTwo year customer care warranty and an insurance backed 10 year warrantySave up to £3,100 on energy bills with an energy efficient new home†Safe 1-2-1 Appointments are availableWe are a 5 star house builder
Additional Information
FreeholdManagement fees: £290.08
Council tax
First listed
2 weeks agoArborfield RG2
Placebuzz mortgage repayment calculator
Monthly repayment
The Est. Mortgage is for a 25 years repayment mortgage based on a 10% deposit and a 5.5% annual interest. It is only intended as a guide. Make sure you obtain accurate figures from your lender before committing to any mortgage. Your home may be repossessed if you do not keep up repayments on a mortgage.
Arborfield RG2 - Streetview
DISCLAIMER: Property descriptions and related information displayed on this page are marketing materials provided by Bloor Homes - Lakeside Gardens. Placebuzz does not warrant or accept any responsibility for the accuracy or completeness of the property descriptions or related information provided here and they do not constitute property particulars. Please contact Bloor Homes - Lakeside Gardens for full details and further information.






