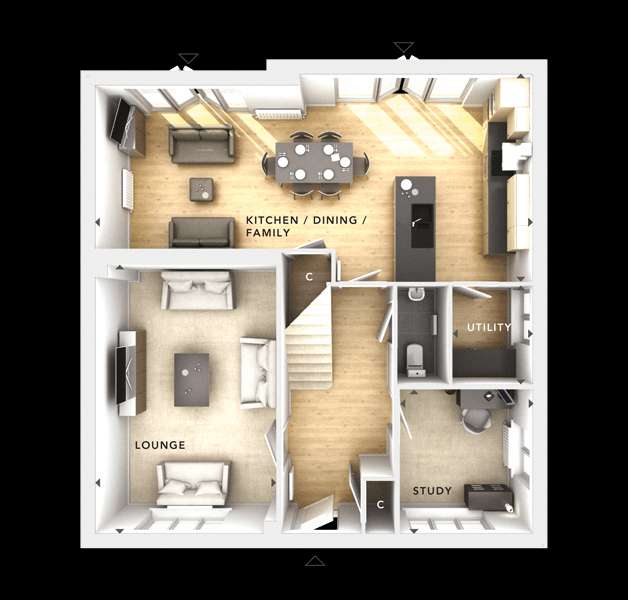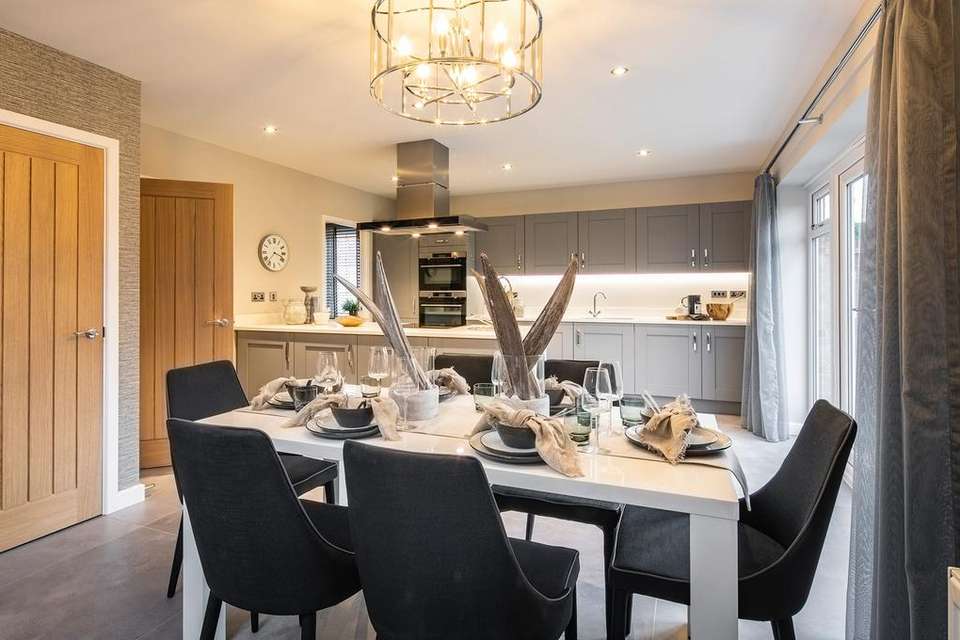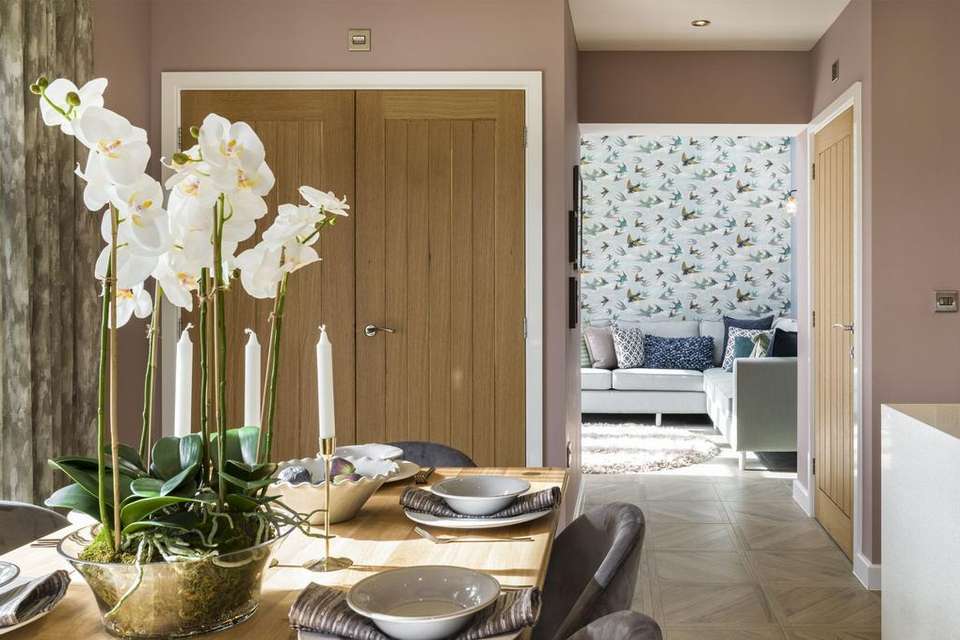4 bedroom detached house for sale
Wavendon, Milton Keynes MK17detached house
bedrooms

Property photos




+8
Property description
Plot 251 The Darlton not only offers plentiful space, but also a sense of inviting warmth that you would expect from a perfect family home.
Walking through the spacious entrance hall you can find the well lit family lounge, offering an idyllic space to relax and spend time in complemented by French doors. On the other side of the home there is the personal home office, a great addition for those who work from home. Extending elegantly across the rear of the home is the kitchen area, featuring a bright dining space with French doors. This room also includes a hidden utility room and an added family snug area, again brought to life by a second set of French doors.
Upstairs you can find the four double bedrooms. Sophisticated sliding wardrobes are positioned in the master bedroom, offering a desirable dressing space. The Darlton also provides for day to day convenience with an addition of two private en suite shower rooms leading from selected bedrooms, so you can spend those extra five minutes enjoying completely uninterrupted bliss.
Outside this home is complete with a single garage, driveway parking and a west facing rear garden.
KEY FEATURES
• Full Stamp Paid!
• Home office to the ground floor
• Two sets of French doors to the kitchen / dining / family room
• Two en suite shower rooms
• Fitted sliding wardrobes to master bedroom
• Dedicated team to help guide you through the house buying process
• Garage and driveway parking
• Exclusively designed upgraded Symphony fitted kitchen, appliances & quartz worktops
• More than 9 out of 10 of our customers would recommend us
• We are a 5 star builder
• Dedicated team to guide you through the house buying process
• Two year customer care warranty and an insurance backed 10 year warranty
• High specification, energy efficient homes saving up to 40% on your energy bills
Additional Information
Freehold
Walking through the spacious entrance hall you can find the well lit family lounge, offering an idyllic space to relax and spend time in complemented by French doors. On the other side of the home there is the personal home office, a great addition for those who work from home. Extending elegantly across the rear of the home is the kitchen area, featuring a bright dining space with French doors. This room also includes a hidden utility room and an added family snug area, again brought to life by a second set of French doors.
Upstairs you can find the four double bedrooms. Sophisticated sliding wardrobes are positioned in the master bedroom, offering a desirable dressing space. The Darlton also provides for day to day convenience with an addition of two private en suite shower rooms leading from selected bedrooms, so you can spend those extra five minutes enjoying completely uninterrupted bliss.
Outside this home is complete with a single garage, driveway parking and a west facing rear garden.
KEY FEATURES
• Full Stamp Paid!
• Home office to the ground floor
• Two sets of French doors to the kitchen / dining / family room
• Two en suite shower rooms
• Fitted sliding wardrobes to master bedroom
• Dedicated team to help guide you through the house buying process
• Garage and driveway parking
• Exclusively designed upgraded Symphony fitted kitchen, appliances & quartz worktops
• More than 9 out of 10 of our customers would recommend us
• We are a 5 star builder
• Dedicated team to guide you through the house buying process
• Two year customer care warranty and an insurance backed 10 year warranty
• High specification, energy efficient homes saving up to 40% on your energy bills
Additional Information
Freehold
Interested in this property?
Council tax
First listed
Over a month agoWavendon, Milton Keynes MK17
Marketed by
Bloor Homes - Wavendon Green Wavendon Golf Club Off Fen Roundabout , Burney Drive , Wavendon, Milton Keynes MK17 8NFPlacebuzz mortgage repayment calculator
Monthly repayment
The Est. Mortgage is for a 25 years repayment mortgage based on a 10% deposit and a 5.5% annual interest. It is only intended as a guide. Make sure you obtain accurate figures from your lender before committing to any mortgage. Your home may be repossessed if you do not keep up repayments on a mortgage.
Wavendon, Milton Keynes MK17 - Streetview
DISCLAIMER: Property descriptions and related information displayed on this page are marketing materials provided by Bloor Homes - Wavendon Green. Placebuzz does not warrant or accept any responsibility for the accuracy or completeness of the property descriptions or related information provided here and they do not constitute property particulars. Please contact Bloor Homes - Wavendon Green for full details and further information.












