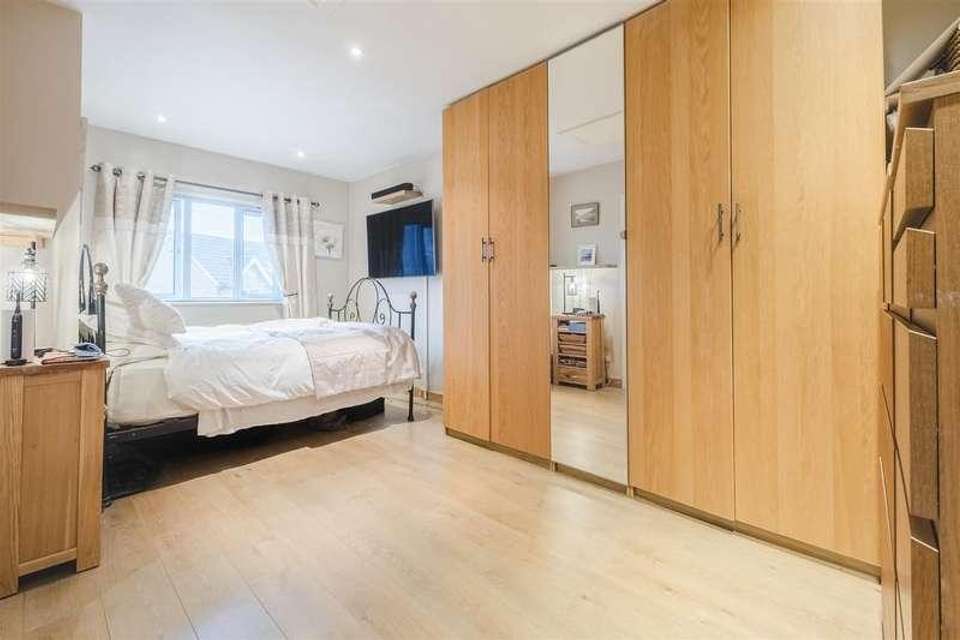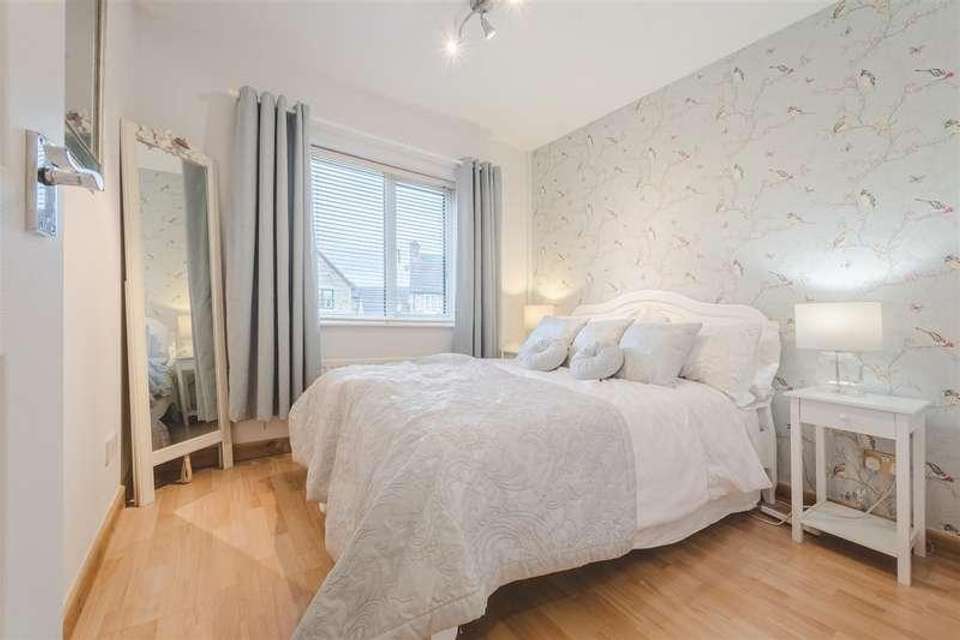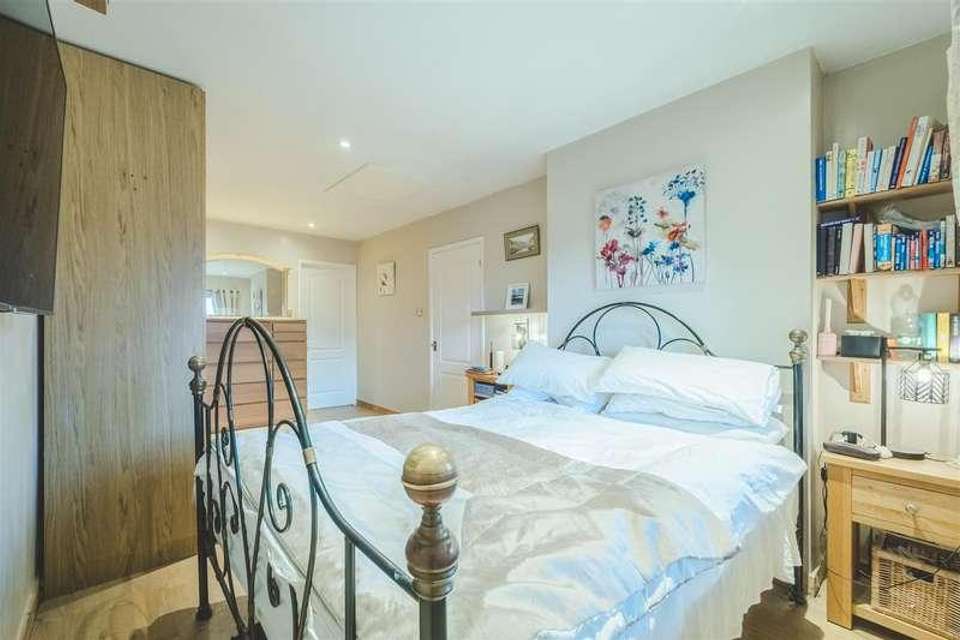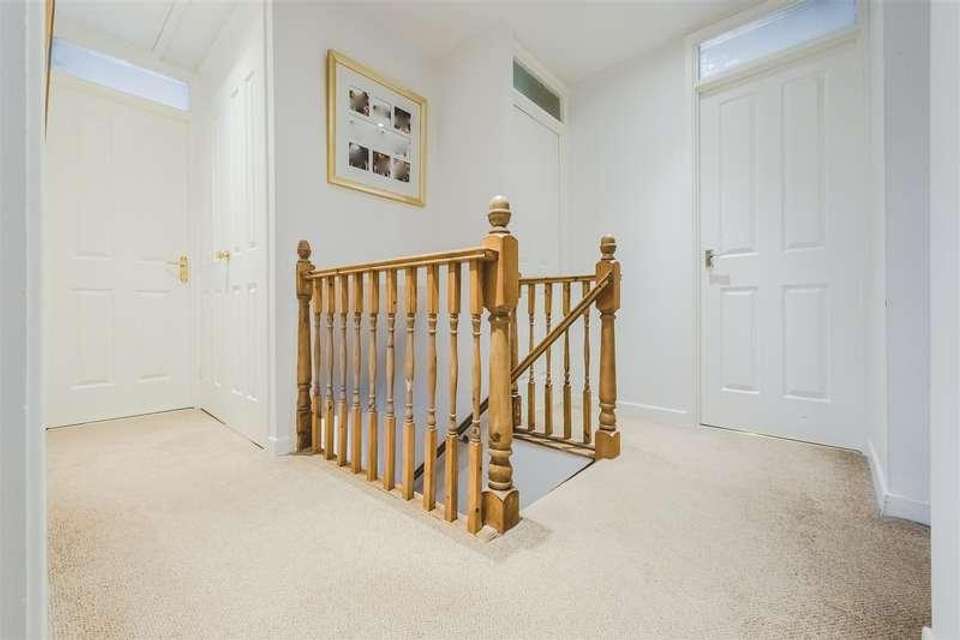5 bedroom detached house for sale
Swindon, SN5detached house
bedrooms
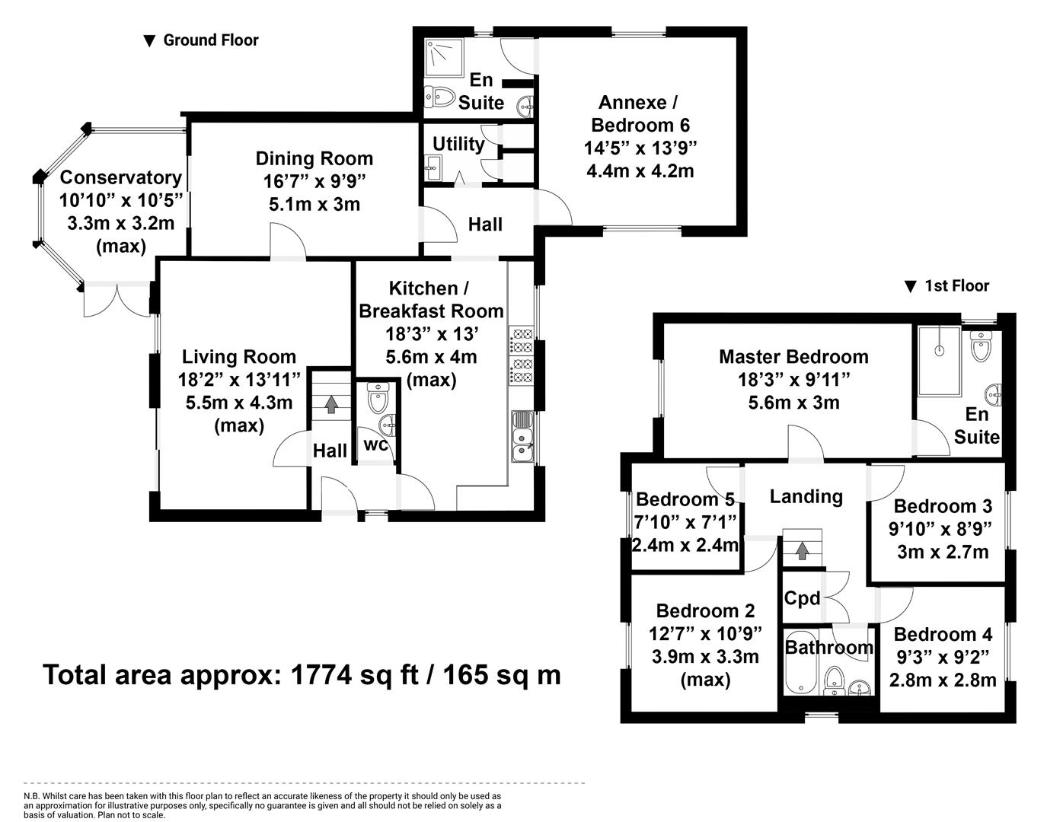
Property photos




+20
Property description
A deceptively spacious 5/6 bedroom detached property offering light and flexible accommodation throughout. Located in a quiet cul de sac on the popular Grange Park development the accommodation includes:- entrance hall, living room, conservatory, dining room, kitchen/breakfast room, utility, annexe/bedroom six with en suite to the ground floor. Five bedrooms with en suite to bedroom one and family bathroom to the first floor. Externally the property offers driveway parking and a lovely enclosed rear garden offering a high degree of privacy. OFFERED FOR SALE WITH NO ONWARD CHAIN.SituationGRANGE PARK, SWINDON is a sought after residential development on the Western side of Swindon. Grange Park has it's own local amenities, excellent primary and secondary schooling as well as being situated a stones throw from Lydiard Country Park. West Swindon District Centre is nearby which has a large Asda supermarket, hairdressers, barbers, doctors, dentist, pub as well a The Link Leisure centre with swimming pool and ice rink. There is excellent access to Junction 16 of the M4 (1 mile) and Swindon Town Centre (3 miles) with mainline railway links to London Paddington and Bristol.The AccommodationWith approximate measurements the accommodation is arranged as follows:Entrance CanopyEntrance Canopy with exterior light.Entrance HallUpvc double glazed window and door to front, doors to living room, kitchen/breakfast room and cloakroom, stairs to first floor landing.CloakroomFitted with a two piece suite comprising low level WC and vanity style wash hand basin with storage below, tiled flooring, radiator, extractor fan.Living Room5.54m x 4.24m (18'2 x 13'11)Upvc double glazed window and patio doors to garden, feature fireplace with log burning stove, laminate flooring, feature radiators.Dining Room5.05m x 2.97m (16'7 x 9'9)Patio doors to conservatory, doors to living room and inner hall. Tiled flooring, feature radiator.Conservatory3.30m max x 3.18m (10'10 max x 10'5 )Upvc double glazed windows to three side, French doors to garden, patio doors to dining room, laminate flooring.Kitchen/Breakfast Room5.56m x 3.96m max (18'3 x 13' max)Upvc double glazed windows to side, door to entrance hall, archway to inner hall. Fitted with a comprehensive range of wall and base units with worktops over, ceramic sink with mixer taps. Stainless steel range style cooker with matching splashback and cooker, integrated dishwasher, space and plumbing for American style Fridge/freezer. Cupboard housing wall mounted central heating boiler. Tiled flooring, radiator, inset ceiling lights.Inner HallDoors to annexe/bedroom six, utility and dining room, archway to kitchen.UtilitySpace & plumbing for automatic washing machine and tumble dryer. Radiator, tiled flooring.Annexe/Bedroom SixUpvc double glazed window to front, radiator, door to en suite shower room.En SuiteObscured Upvc double glazed window, fitted with a three piece suite comprising shower cubicle, low level WC and wash hand basin. Heated towel rail, extractor fan.First Floor LandingDoors to bedrooms and family bathroom, built in cupboard, access to loft space.Bedroom One5.56m x 3.02m (18'3 x 9'11)Upvc double glazed window, radiator, door to en suite shower room.En SuiteObscured Upvc double glazed window, fitted with a three piece suite comprising double shower cubicle, low level WC and vanity style wash hand basin with built in storage. Heated towel rail, extractor fan.Bedroom Two3.84m x 3.28m (12'7 x 10'9)Upvc double glazed window, radiator.Bedroom ThreeUpvc double glazed window, radiator.Bedroom Four2.82m x 2.79m (9'3 x 9'2)Upvc double glazed window, radiator.Bedroom Five2.39m x 2.16m (7'10 x 7'1)Upvc double glazed window, radiator.Family BathroomObscured upvc double glazed window, fitted with a three piece suite comprising bath with shower over and glazed shower scree, low level WC and vanity style wash hand basin with storage below. Heated towel rail, extractor fan.ExternallyFrontageHard landscape to provide off street parking, path to front door, mature shrubs.Rear GardenEnclosed rear garden offering a high degree of privacy, mostly laid to lawn with generous patio areas, mature flower beds, gated access to front.
Council tax
First listed
Over a month agoSwindon, SN5
Placebuzz mortgage repayment calculator
Monthly repayment
The Est. Mortgage is for a 25 years repayment mortgage based on a 10% deposit and a 5.5% annual interest. It is only intended as a guide. Make sure you obtain accurate figures from your lender before committing to any mortgage. Your home may be repossessed if you do not keep up repayments on a mortgage.
Swindon, SN5 - Streetview
DISCLAIMER: Property descriptions and related information displayed on this page are marketing materials provided by Atwell Martin. Placebuzz does not warrant or accept any responsibility for the accuracy or completeness of the property descriptions or related information provided here and they do not constitute property particulars. Please contact Atwell Martin for full details and further information.





