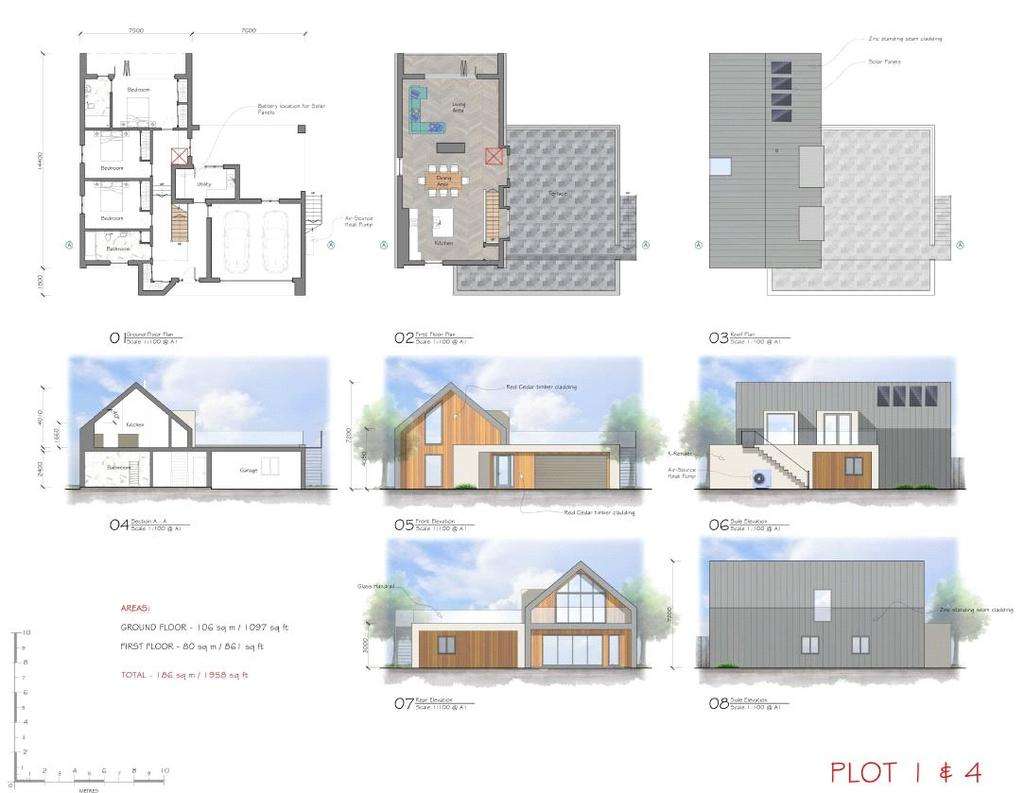Plot for sale
Northamptonshire, NN14studio Flat

Property photos




+9
Property description
Offered to the market in a sought after location in Thrapston, with full planning permission, is this 1 acre site. The proposed properties, will range between approx. 2,000 sq ft to 2,788 sq ft. and are arranged around a centre turning circle, with all properties having rear gardens and views over countryside and the river beyond.
Description
The site extends to approximately 1 acre.
The consent allows for construction of four double storey detached dwellings.
Plot 1: 1958sq ft (182sq m) 3 Bedroom detached over two floors with double garage.
Plot 2: 2420sq ft (225sq m) 4 Bedroom detached over two floors with further study. Open plan living space and double garage.
Plot 3: 2098sq ft (195sq m) 3 Bedroom detached over two floors with further study. Open plan living space and double garage.
Plot 4: 1958sq ft (182sq m) 3 Bedroom detached over two floors with open plan sitting room, dining room and kitchen family room.
All properties will benefit from en-suites to the master bedrooms and double garages.
The properties are arranged around a centre turning circle, with all properties having rear gardens and views over countryside and the river beyond.
Method of Sale
The freehold is available for sale via private treaty with vacant possession on completion.
GPS Location Search
What3words: ///blotting.slate.lives
Location
Set in the centre of Thrapston, the private drive to the site leads from the Willows.
Thrapston sits within 1.5 miles from junction 12 of the A14.
Train stations: Kettering 10 miles / Wellingborough 10 miles / Corby 10 miles.
Thrapston has a primary school with other schools within a close drive including Kimbolton and Oundle.
Planning
A detailed planning consent has been granted by the local planning authority under reference NE/21/00542 REM.
Services
Gas, electric, water and fibre are believed to adjoin the site.
Registered Title
NN204016
Property Information Pack
A detailed property information pack is available on request.
Viewing
Viewing / site visits strictly by appointment only -[use Contact Agent Button]
Local Authority
North Northamptonshire Council
Municipal Offices, Bowling Green Rd, Kettering,
NN15 7QX
[use Contact Agent Button]
Legal Costs
Each party to bear its own costs.
Description
The site extends to approximately 1 acre.
The consent allows for construction of four double storey detached dwellings.
Plot 1: 1958sq ft (182sq m) 3 Bedroom detached over two floors with double garage.
Plot 2: 2420sq ft (225sq m) 4 Bedroom detached over two floors with further study. Open plan living space and double garage.
Plot 3: 2098sq ft (195sq m) 3 Bedroom detached over two floors with further study. Open plan living space and double garage.
Plot 4: 1958sq ft (182sq m) 3 Bedroom detached over two floors with open plan sitting room, dining room and kitchen family room.
All properties will benefit from en-suites to the master bedrooms and double garages.
The properties are arranged around a centre turning circle, with all properties having rear gardens and views over countryside and the river beyond.
Method of Sale
The freehold is available for sale via private treaty with vacant possession on completion.
GPS Location Search
What3words: ///blotting.slate.lives
Location
Set in the centre of Thrapston, the private drive to the site leads from the Willows.
Thrapston sits within 1.5 miles from junction 12 of the A14.
Train stations: Kettering 10 miles / Wellingborough 10 miles / Corby 10 miles.
Thrapston has a primary school with other schools within a close drive including Kimbolton and Oundle.
Planning
A detailed planning consent has been granted by the local planning authority under reference NE/21/00542 REM.
Services
Gas, electric, water and fibre are believed to adjoin the site.
Registered Title
NN204016
Property Information Pack
A detailed property information pack is available on request.
Viewing
Viewing / site visits strictly by appointment only -[use Contact Agent Button]
Local Authority
North Northamptonshire Council
Municipal Offices, Bowling Green Rd, Kettering,
NN15 7QX
[use Contact Agent Button]
Legal Costs
Each party to bear its own costs.
Interested in this property?
Council tax
First listed
Over a month agoNorthamptonshire, NN14
Marketed by
Berrys - Kettering 42 Headlands Kettering NN15 7HRPlacebuzz mortgage repayment calculator
Monthly repayment
The Est. Mortgage is for a 25 years repayment mortgage based on a 10% deposit and a 5.5% annual interest. It is only intended as a guide. Make sure you obtain accurate figures from your lender before committing to any mortgage. Your home may be repossessed if you do not keep up repayments on a mortgage.
Northamptonshire, NN14 - Streetview
DISCLAIMER: Property descriptions and related information displayed on this page are marketing materials provided by Berrys - Kettering. Placebuzz does not warrant or accept any responsibility for the accuracy or completeness of the property descriptions or related information provided here and they do not constitute property particulars. Please contact Berrys - Kettering for full details and further information.













