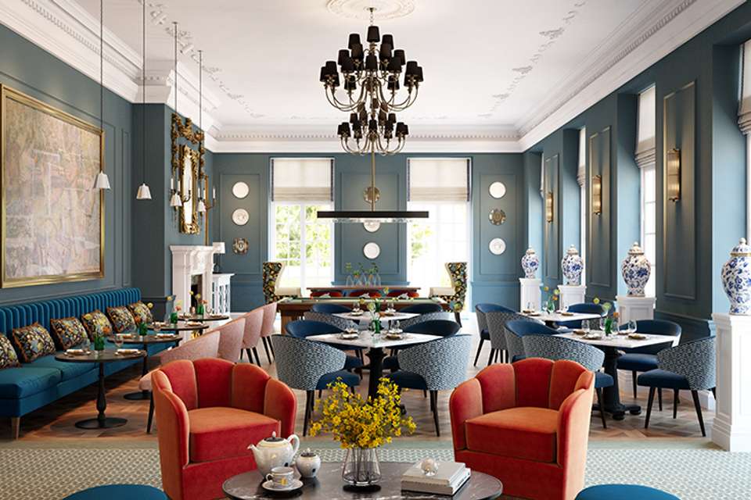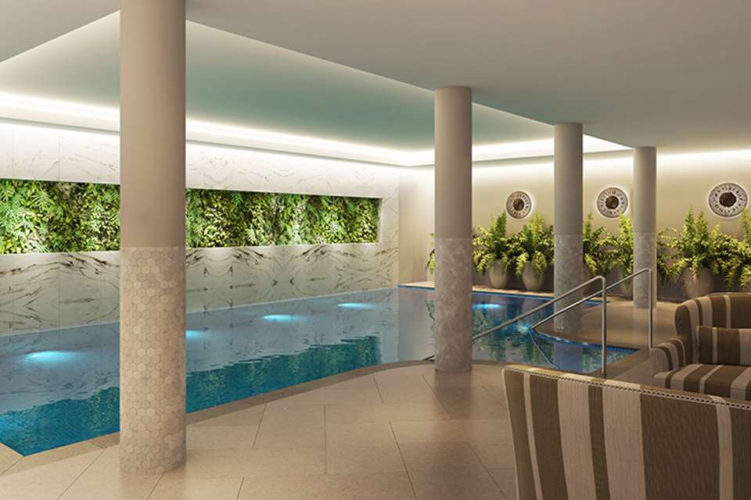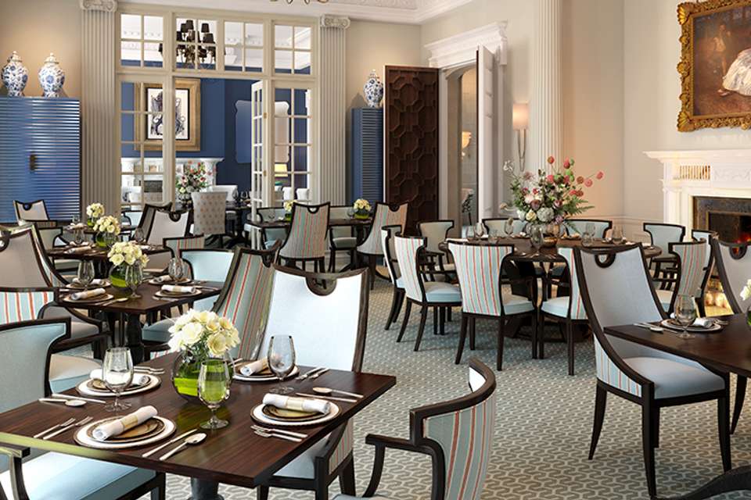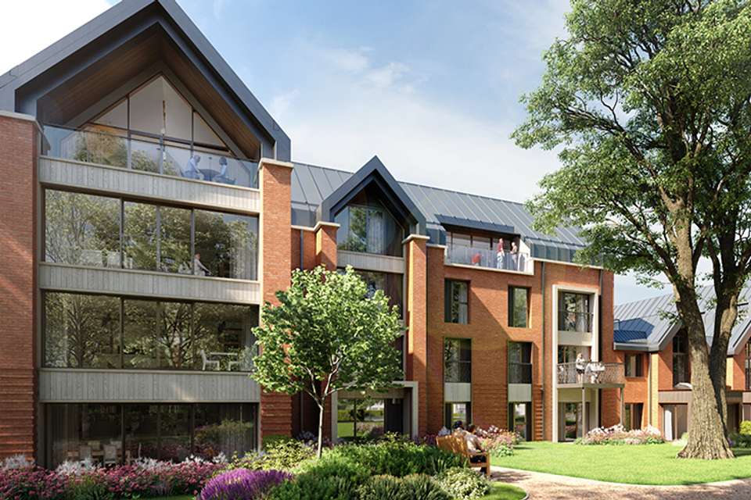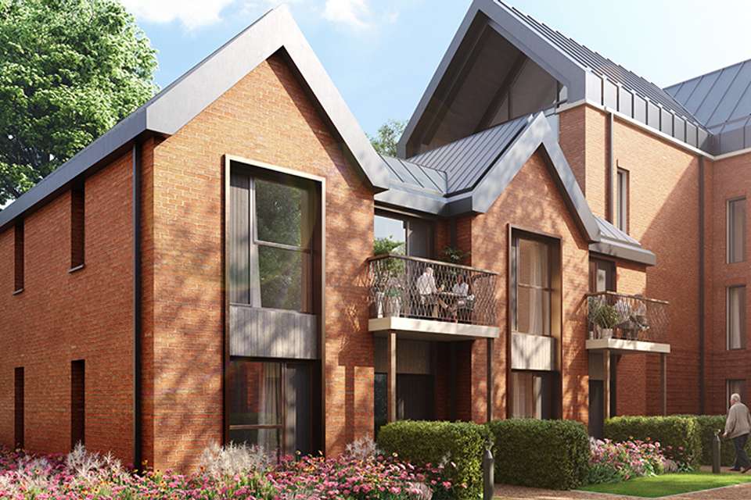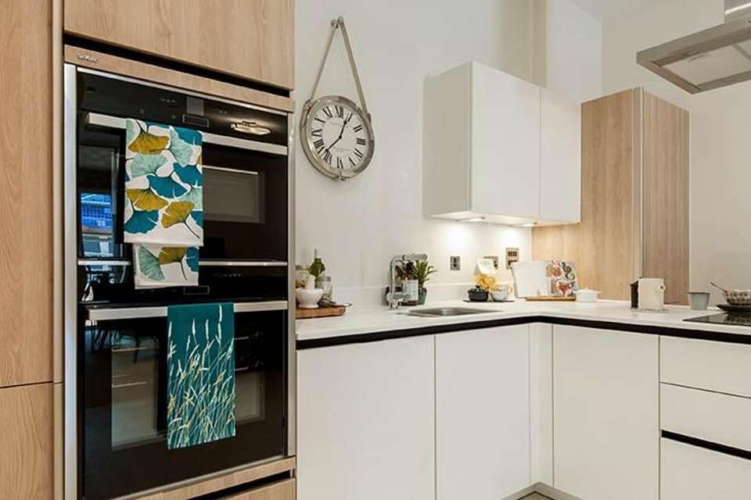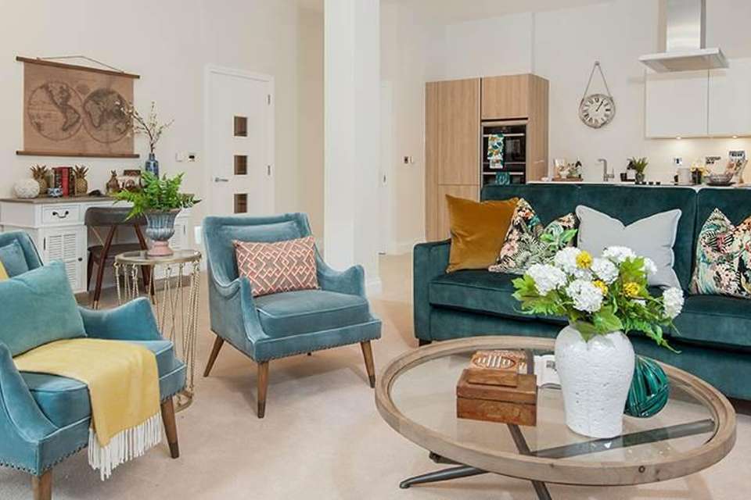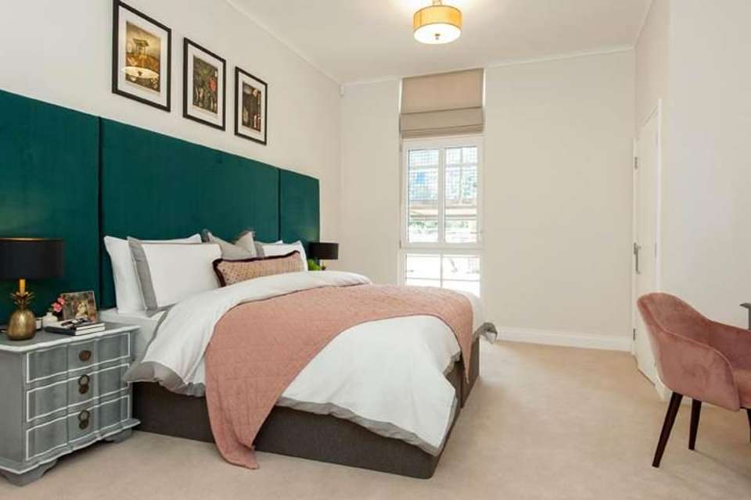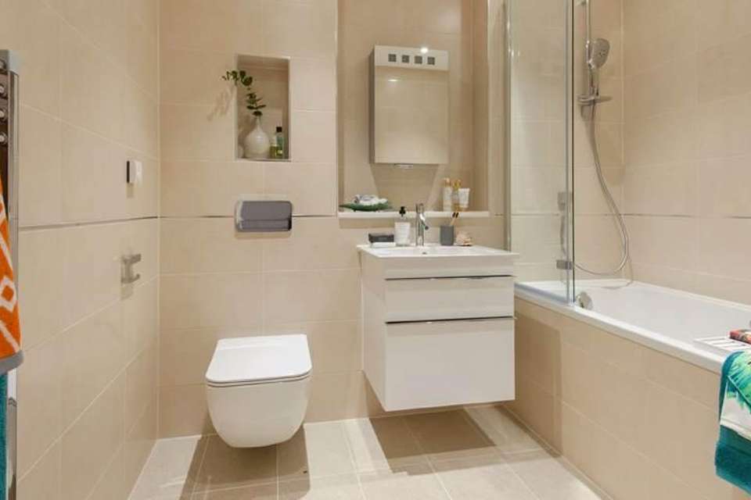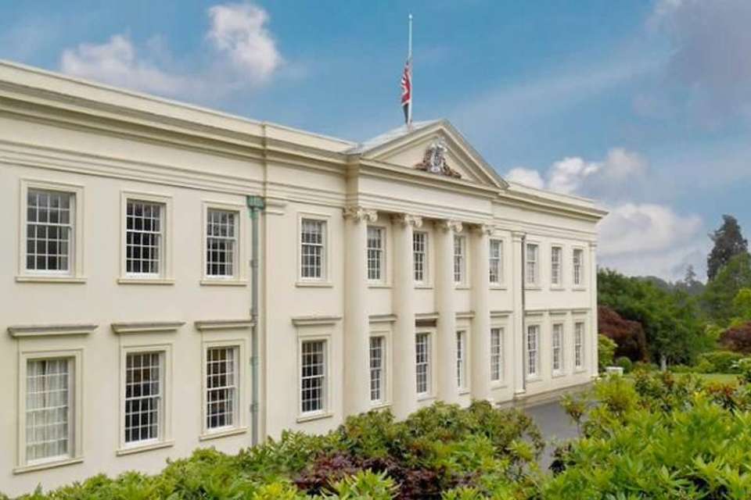2 bedroom retirement property for sale
Berkshire SL5flat
bedrooms
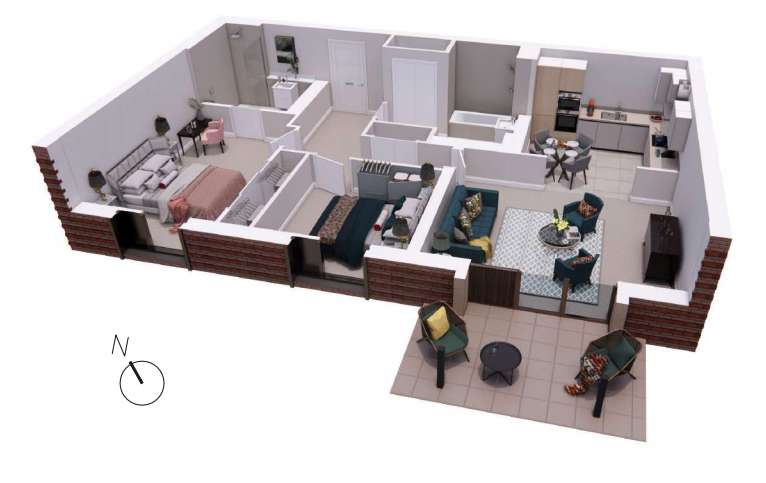
Property photos
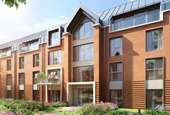
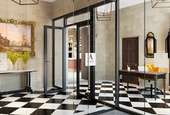


+10
Property description
This ground floor apartment has two double bedrooms. The main room has an en suite shower room and a double built-in wardrobe. The kitchen has door free access from the living room, has space for a dining table and comes with Corian worktops and integrated appliances. The living room leads out to south-west facing terrace with space for a table and chairs.Property specifications:Terrace with step free access from the living roomLuxury Villeroy & Boch guest bathroom and en suite shower roomMain bedroom with built-in wardrobeCarpeted and decorated throughoutProperty measurements:Living / Dining Room 4.96m x 4.29m (16’3” x 13’10”)Kitchen 3.60m x 2.83m (11’10” x 9’3”)Main Bedroom 5.11m x 3.10m (16’9” x 10’2”)Bedroom 2 3.20m x 3.10m (10’6” x 10’2”)Terrace (approx.) 4.20m x 2.62m (13’9” x 8’7”)Once complete, Audley Sunningdale Park will be home to 103 one, two and three bedroom luxury houses and apartments located within 16 acres of green parkland, some of which are conversions within the historic mansion building, stables and lodge.ADDITIONAL AMENITIES At the centre of the village will be the Audley Club, which will include a swimming pool, gym, health club, library, restaurant and bar bistro. As an owner at Audley Sunningdale Park, you will automatically become a member of the Audley Club.Please note that a monthly management charge and deferred fees apply to all properties in an Audley village.TENURE Leasehold for a term of up to 250 years. We understand that everyone's financial situation and preferences are different. That's why The Audley Your Choice Scheme has been introduced - to give you two choices of how much you pay and when.Option 1: A monthly fee of £1,046 (and deferred management charge of 1% per year)Option 2: A monthly fee of £683.33 (and deferred management charge of 1.5% per year)Option 3: A monthly fee of £400 (and deferred management charge of 2% per year)More information on deferred management fees.GENERAL The measurements in these particulars are approximate and have been provided for guidance purposes only. The internal photographs used in these particulars are reproduced for general information and it cannot be inferred that any item is included in the sale.PLEASE NOTE The extent of the property and its boundaries are subject to verification by inspection of the title deeds. All properties are covered by a Premier guarantee for 10 years.Please note that a monthly management charge and deferred fees apply to all properties in an Audley village. Full details are available from the village.Flexible Audley Care packages are available at an additional cost.
Interested in this property?
Council tax
First listed
Over a month agoBerkshire SL5
Marketed by
Audley Villages - Audley Sunningdale Park Larch Avenue Berkshire SL5 0QBPlacebuzz mortgage repayment calculator
Monthly repayment
The Est. Mortgage is for a 25 years repayment mortgage based on a 10% deposit and a 5.5% annual interest. It is only intended as a guide. Make sure you obtain accurate figures from your lender before committing to any mortgage. Your home may be repossessed if you do not keep up repayments on a mortgage.
Berkshire SL5 - Streetview
DISCLAIMER: Property descriptions and related information displayed on this page are marketing materials provided by Audley Villages - Audley Sunningdale Park. Placebuzz does not warrant or accept any responsibility for the accuracy or completeness of the property descriptions or related information provided here and they do not constitute property particulars. Please contact Audley Villages - Audley Sunningdale Park for full details and further information.



