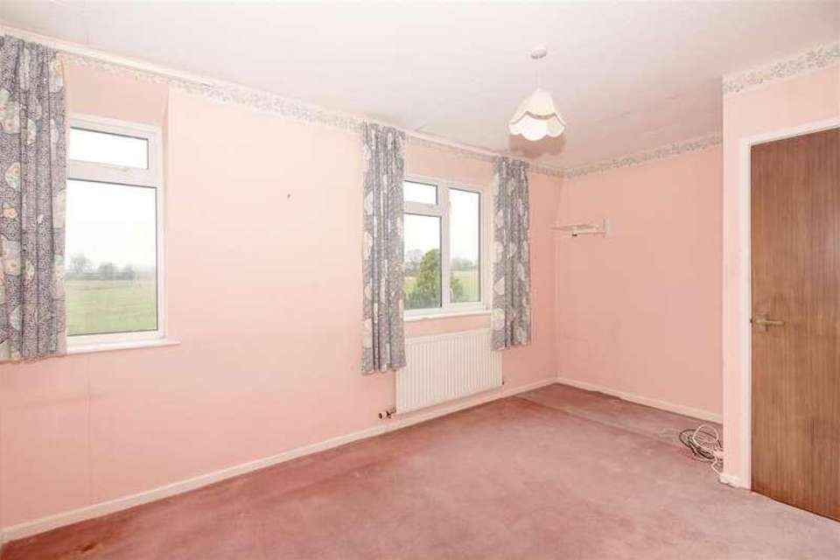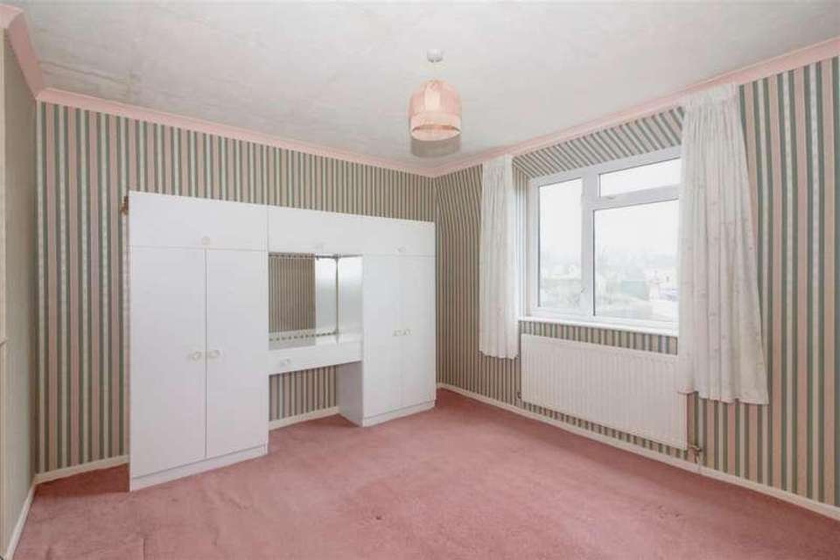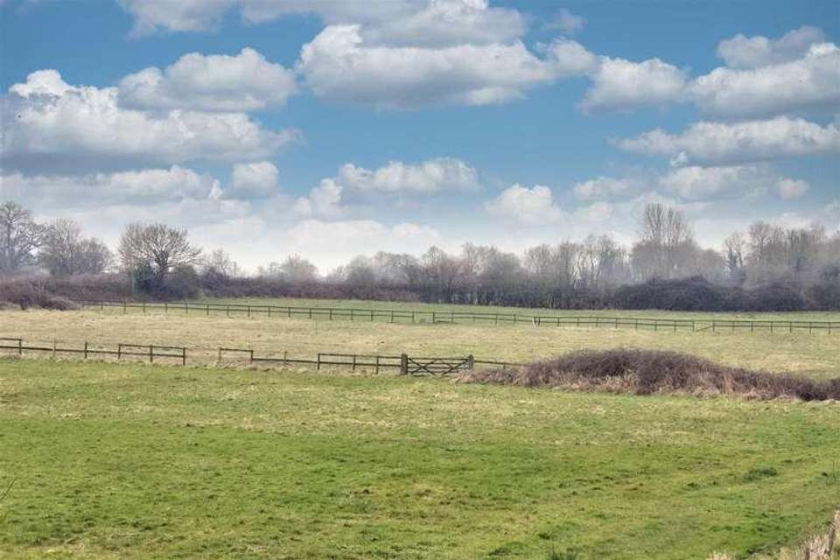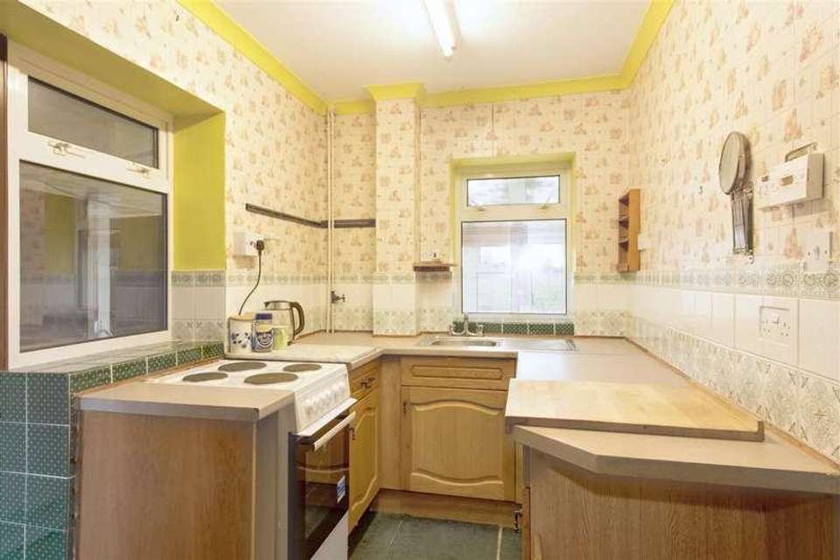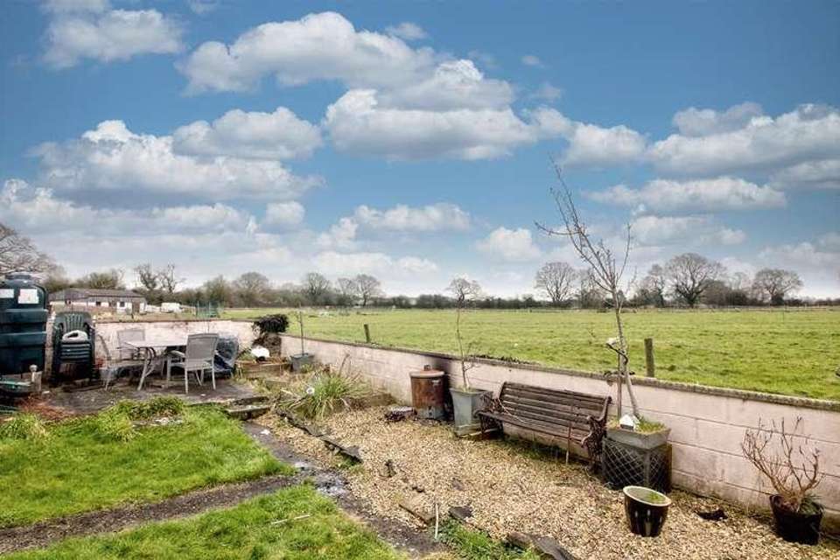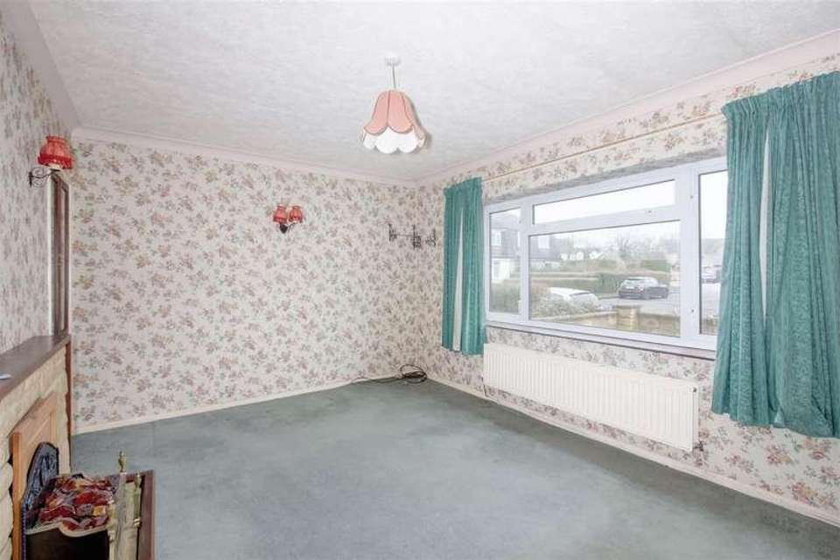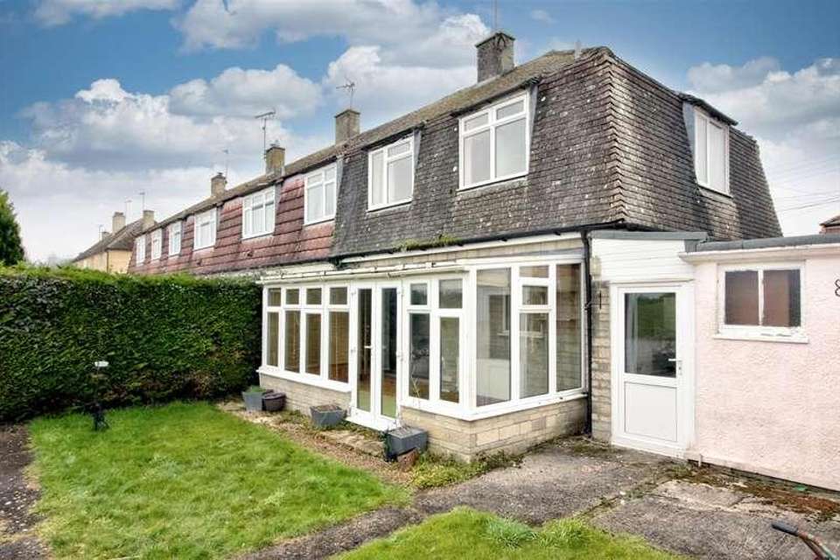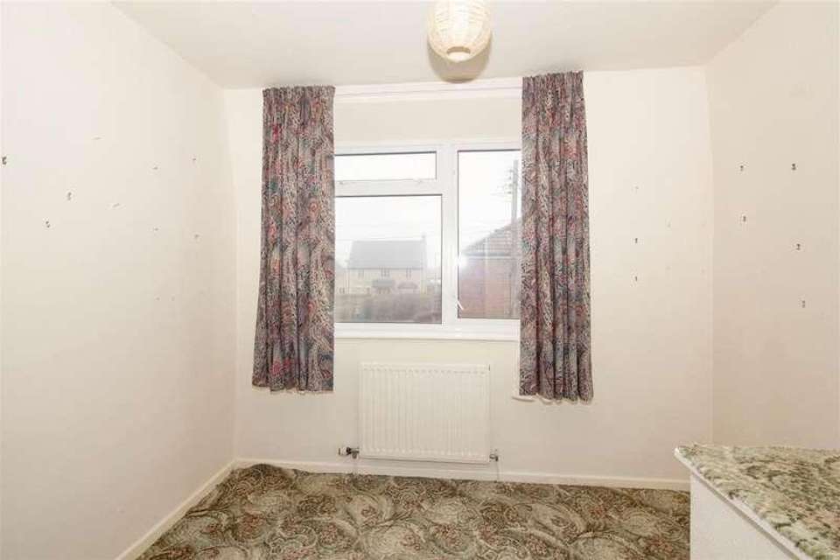3 bedroom end of terrace house for sale
Malmesbury, SN16terraced house
bedrooms
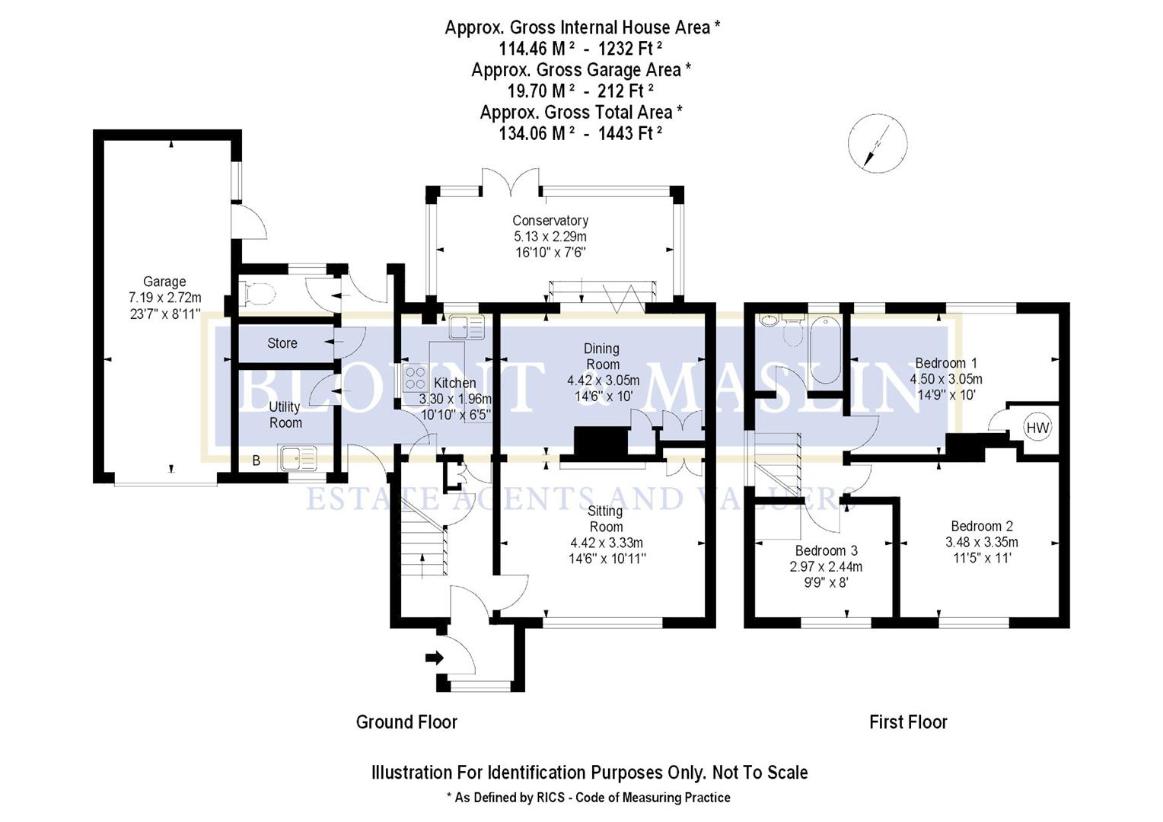
Property photos

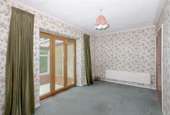
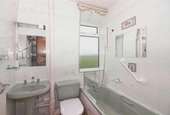

+7
Property description
*UNEXPECTEDLY RE-AVAILABLE* An end of terrace home (1232 sq ft), in need of someupdating, with potential to extend, and a lovely open rear aspect. In all 1443 sq ft.3 bedrooms, bathroom. Porch, hall, sitting room, dining room, conservatory, kitchen, utility room and WC. Tandem garage, driveway parking.CHAIN FREEThe PropertyIn the same ownership since it was built in the 1950's by the local authority, this end of terrace home was changed to traditional cavity wall construction some 35 years ago. The property benefits from UPVC double glazing including external doors and a conservatory at the rear, which takes full advantage of the view over the adjoining fields. An oil fired boiler supplies central heating and hot water. There is ample scope to enlarge the property utilising the garage and utility areas, subject to obtaining the necessary planning consent.The AccommodationThe front door leads into a porch with a further door to the hall. There is a staircase off with under stair storage and fitted cupboards. On the right, the sitting room has an open fireplace with built-in cupboards to the side. An opening leads through to the dining room at the rear, which has further storage cupboards and three bi-fold doors onto the conservatory, which in turn has double doors into the garden. Off the dining room is a kitchen with a pantry and a door to the side entrance passageway, with front and rear doors. Leading off is the utility room with the oil boiler, a former coal store providing useful storage, and a WC. On the first floor landing there is a side window and access to the loft. The main bedroom at the rear enjoys the open aspect and has sufficient space for an en suite, helped by having two windows and being next to the family bathroom. There are two more bedrooms at the front, a double and a generous single which includes the stair bulk-head.OutsideA block paved drive provides off-road parking for two cars in front of the garage. The enclosed front garden is mainly paved with a corner shrub border. At the rear is a patio and areas of lawn. The oil tank is behind the garage.GarageWith power and light.GeneralMains water, electricity and drainage are connected. Council tax band C - ?1,954.19 payable for 2024/25. EPC rating band F - 34.LocationThe popular village of Lea lies about two miles east of Malmesbury and has a church, public house, primary school, playgroup and recreation field with tennis court and play park. The nearby town of Malmesbury caters for most everyday requirements with Chippenham, Cirencester and Swindon all offering more comprehensive facilities. The village is readily accessible to Swindon fifteen miles distant and Junction 17 of the M4 motorway, about six miles south, provides access to the area's major employment centres.Directions to SN16 9PQFrom Malmesbury head towards Brinkworth on the B4042. After one and a half miles turn left signposted Lea. Continue past the Church and the left hand turning to Little Badminton Lane. The entrance to St Giles Close is towards the far end of the village on your right hand side.
Interested in this property?
Council tax
First listed
Over a month agoMalmesbury, SN16
Marketed by
Blount & Maslin 50 High Street,Malmesbury,Wiltshire,SN16 9ATCall agent on 01666 825725
Placebuzz mortgage repayment calculator
Monthly repayment
The Est. Mortgage is for a 25 years repayment mortgage based on a 10% deposit and a 5.5% annual interest. It is only intended as a guide. Make sure you obtain accurate figures from your lender before committing to any mortgage. Your home may be repossessed if you do not keep up repayments on a mortgage.
Malmesbury, SN16 - Streetview
DISCLAIMER: Property descriptions and related information displayed on this page are marketing materials provided by Blount & Maslin. Placebuzz does not warrant or accept any responsibility for the accuracy or completeness of the property descriptions or related information provided here and they do not constitute property particulars. Please contact Blount & Maslin for full details and further information.




