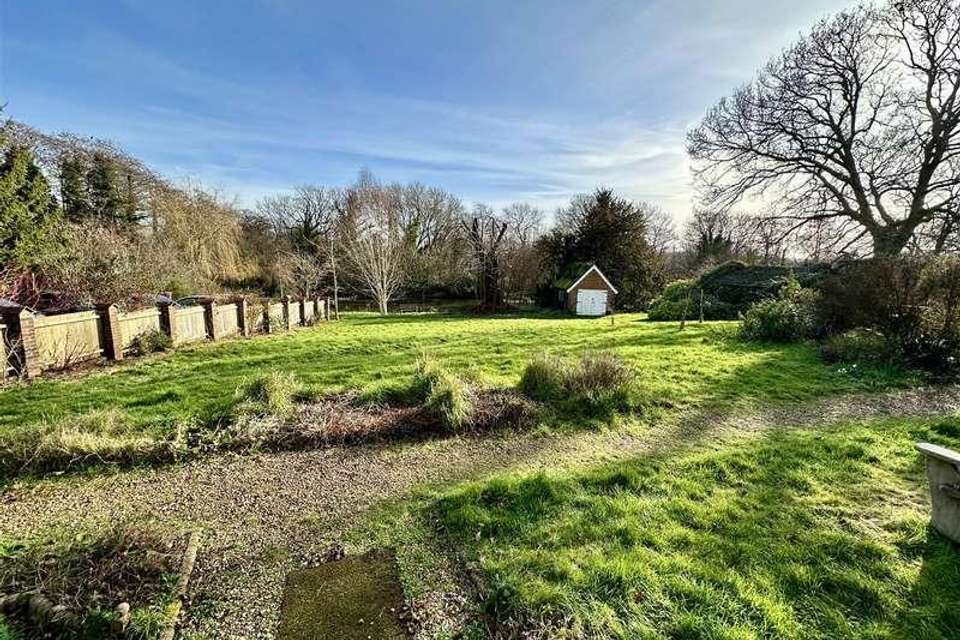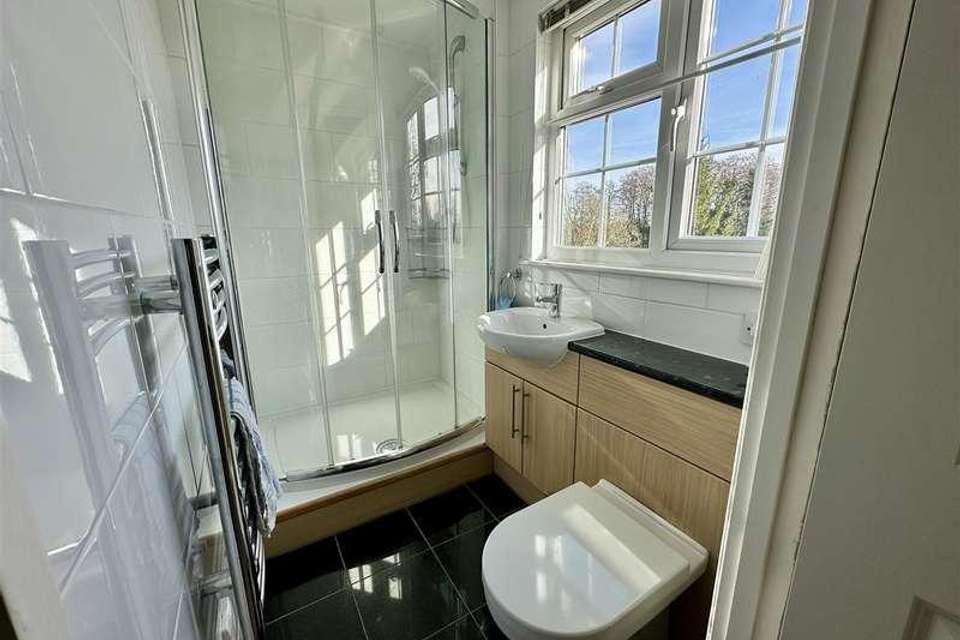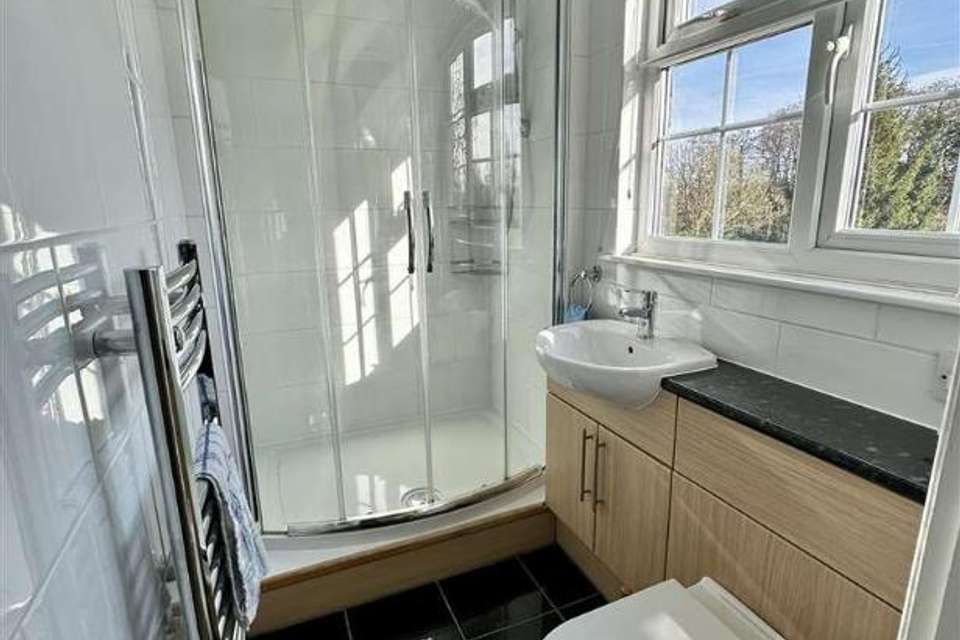2 bedroom terraced house for sale
Newport, PO30terraced house
bedrooms
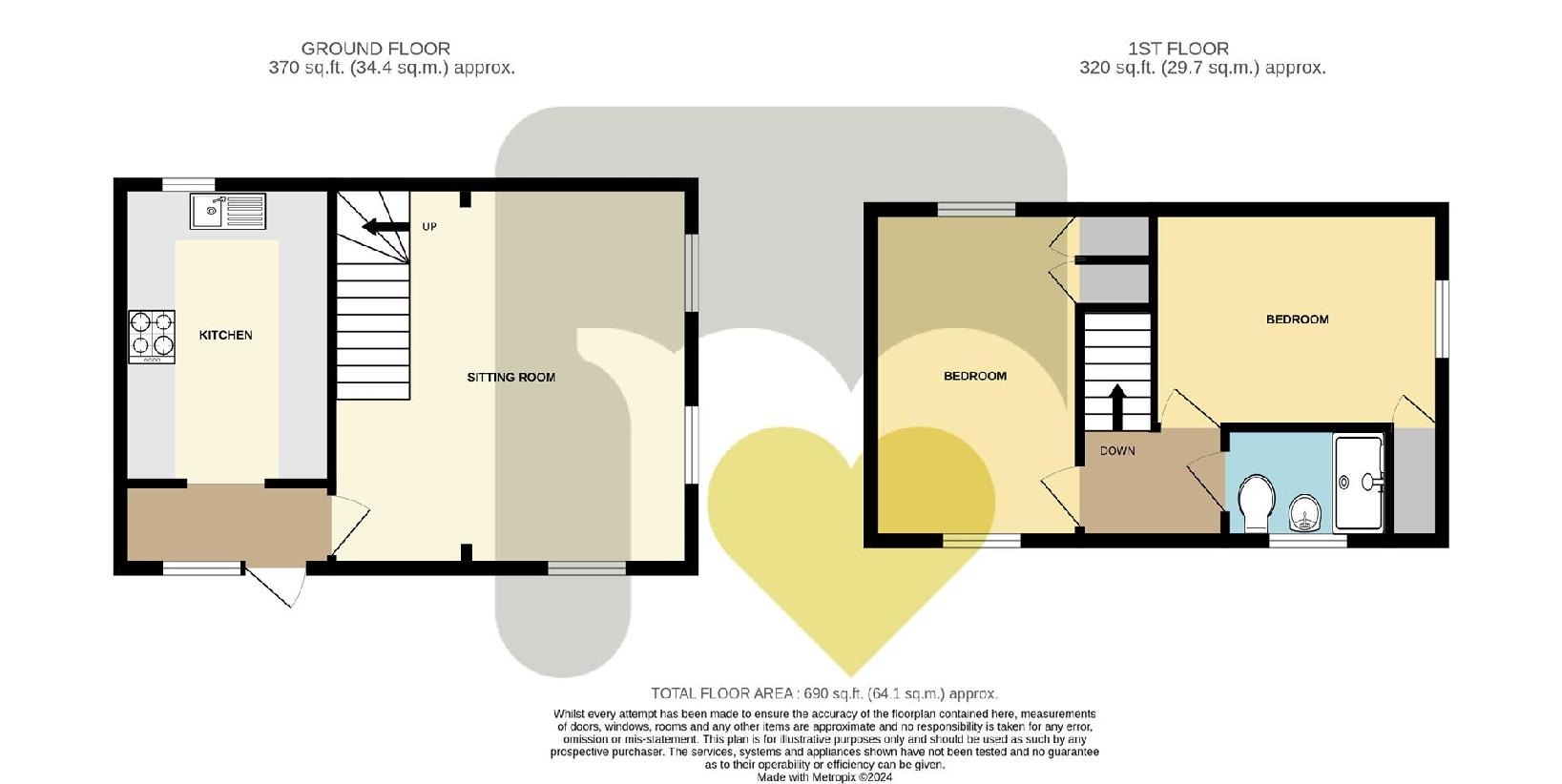
Property photos

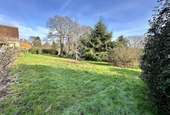

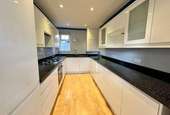
+10
Property description
Fabulous semi-rural position, surrounded by mature, large communal parkland gardens. Two bedroom cottage with cosy sitting room and beautifully fitted, fully integrated kitchen. GCH and UPVC D/G. Offered Chain Free. Share of Freehold - Lease 999 years from 1991. Current annual service charge ?2,100 (pets permitted). Council Tax Band -C. EPC D-68This beautiful cottage has the advantage of a rural position, with the associated peace and quiet as well as a convenient location, a short drive from Newport. It is a unique and friendly community which comprises flats and cottages set within approximately 3.5 acres of mature parkland gardens which feature a natural pond. The cottage itself is immaculate in presentation; wonderfully light and well appointed. It is warmed by gas central heating and has smart UPVC double glazing and the accommodation comprises a comfortable sitting room; sleek, modern and fully integrated kitchen; two bedrooms and a chic shower room. Offered Chain Free.Share of Freehold - lease 999 years from 1991. Current service charge ?2,100 pa Council Tax Band -C. EPC D-68. Pets permitted.Access to Stickworth HallComing from the main road through Arreton towards Horringford and Apse Heath, the private access road to Stickworth Hall can be found on the right hand side, just before the pedestrian lights where the cycle path is. Continue driving to the end of this lane and you can find Stickworth Hall which bears off to the left. There is a large communal car park available for residents and guests. Cottage 1 can be found at the right hand end of the row of cottages.Smart UPVC d/g stable style door into:Entrance Lobby:With window to front; handy shoe storage and wall mounted coat hooks. Opening to kitchen and door to:Sitting Room:4.76m max x 4.41m max (15'7 max x 14'5 max)A wonderfully bright room, smartly decorated in a willow and sage green colour palette with UPVC double glazed windows to side and front, letting light flood in. Stairs off to first floor with cupboard under.Kitchen:3.75m max x 2.39m max (12'3 max x 7'10 max)Beautifully fitted with a range of glossy white fronted units with moulded handles and black sparkle, granite effect worktops and matching upstands. Black composite sink unit and integrated appliances which include the fridge/freezer; washing machine; dishwasher; under counter oven with hob over and concealed extractor hood above. Window to rear and cupboard housing the gas fired central heating boiler.Staircase to:First Floor Landing:With handy shelving unit and doors to:Bedroom One:3.51m x 2.75m (11'6 x 9'0 )A double bedroom in soft white decor with UPVC double glazed side window and built in cupboard to one corner.Bedroom Two:4.14m x 2.14m (including wardrobes) (13'6 x 7'0 Set up as a dressing room with one wall of mirror fronted fitted wardrobes with shelving to each end. Windows to front and rear and built in cupboards to the other side.Shower Room:2.05m max x 1.28m max (6'8 max x 4'2 max)Fully tiled in glossy white with luxurious underfloor heating. Fitted with sleek white vanity wash hand basin; concealed cistern WC and large shower enclosure with electric shower. Front window with a rural outlook.Communal Gardens:Stickworth Hall sits in approximately 3.5 acres of parkland style gardens, with mature shrubs and trees, as well as a natural pond. The gardens are well maintained and available for all residents to use and enjoy, full of wildlife and birds. There is a separate drying area set to one corner, bicycle storage and a very tidy communal bin store to the side of the main entrance to the Stickworth Hall apartments.Parking:The residents have the use of a large communal car parking area.DisclaimerThese particulars are issued in good faith, but do not constitute representation of fact or form any part of any offer or contract. The Agents have not tested any apparatus, equipment, fittings or services and room measurements are given for guidance purposes only. Where maximum measurements are shown, these may include stairs and measurements into shower enclosures; cupboards; recesses and bay windows etc. Any video tour has contents believed to be accurate at the time it was made but there may have been changes since. We will always recommend a physical viewing wherever possible before a commitment to purchase is made.
Council tax
First listed
Over a month agoNewport, PO30
Placebuzz mortgage repayment calculator
Monthly repayment
The Est. Mortgage is for a 25 years repayment mortgage based on a 10% deposit and a 5.5% annual interest. It is only intended as a guide. Make sure you obtain accurate figures from your lender before committing to any mortgage. Your home may be repossessed if you do not keep up repayments on a mortgage.
Newport, PO30 - Streetview
DISCLAIMER: Property descriptions and related information displayed on this page are marketing materials provided by Megan Baker Estate Agents. Placebuzz does not warrant or accept any responsibility for the accuracy or completeness of the property descriptions or related information provided here and they do not constitute property particulars. Please contact Megan Baker Estate Agents for full details and further information.








