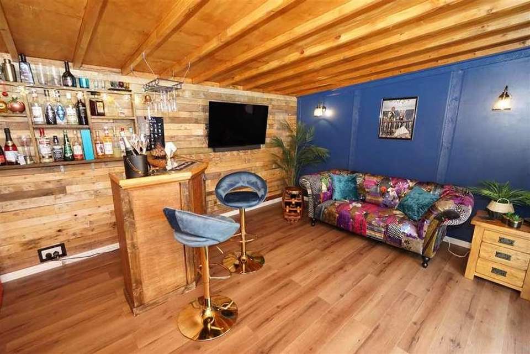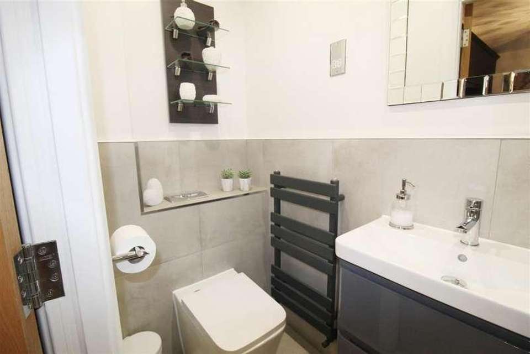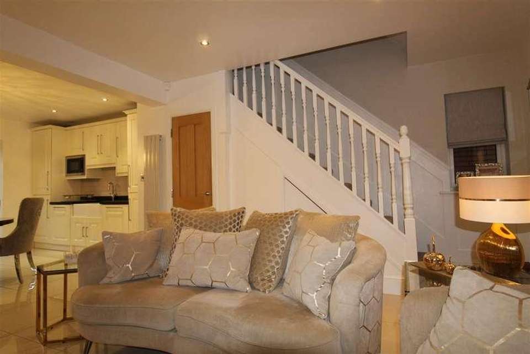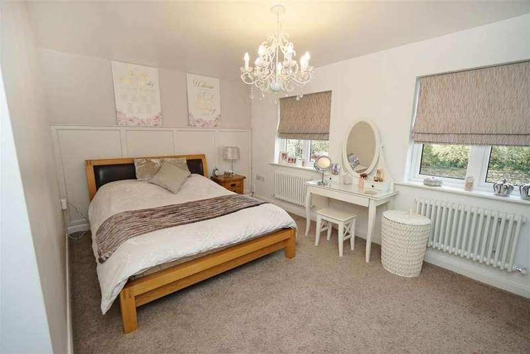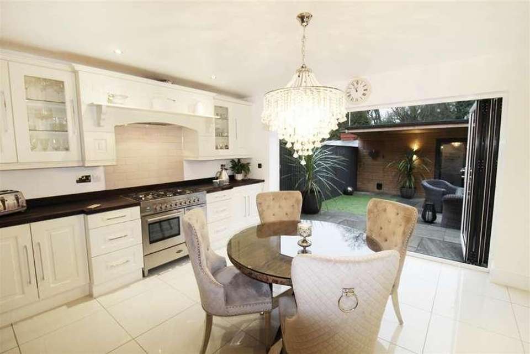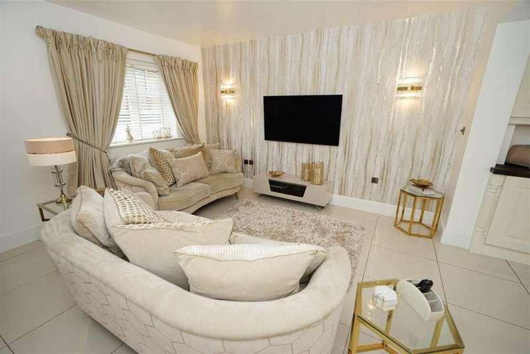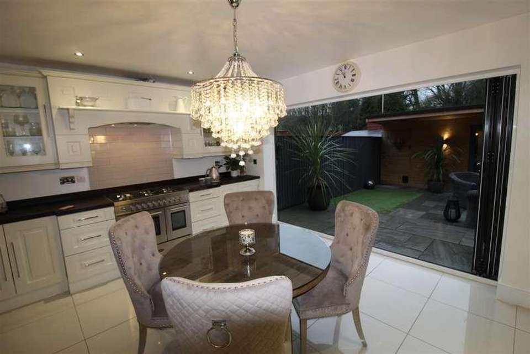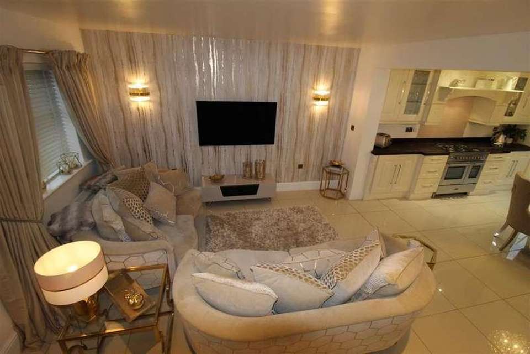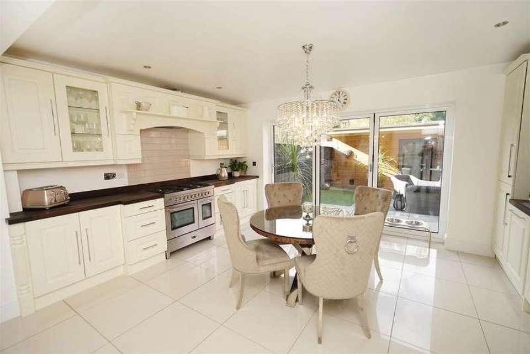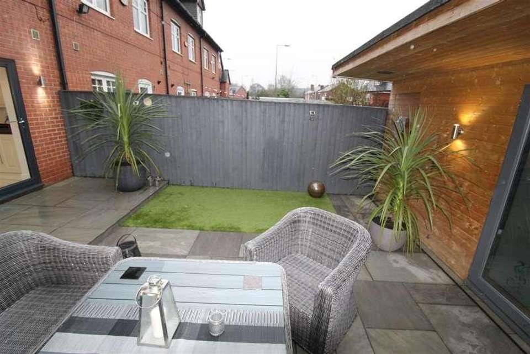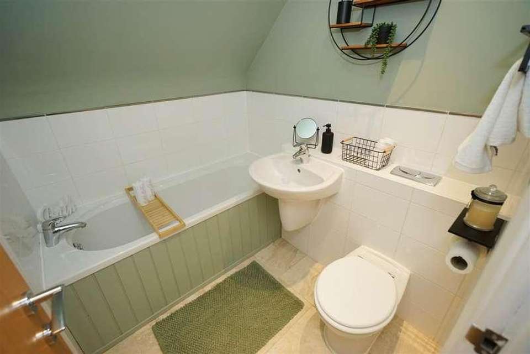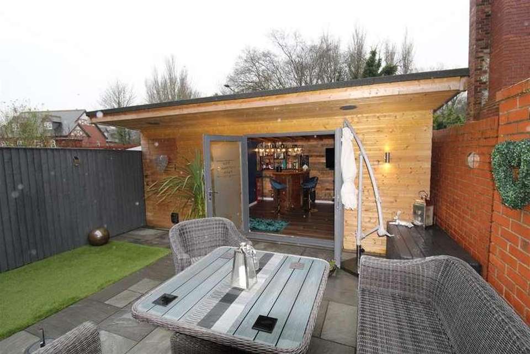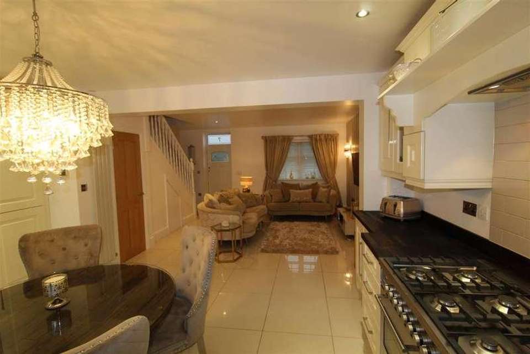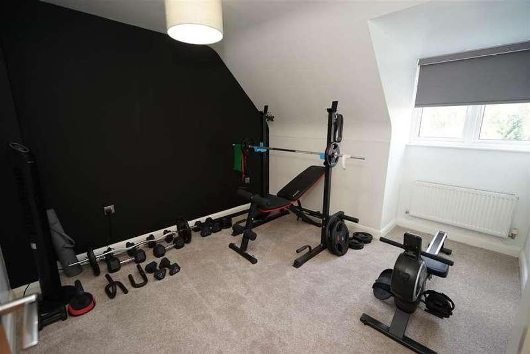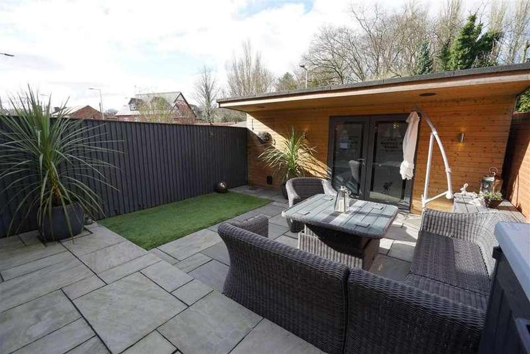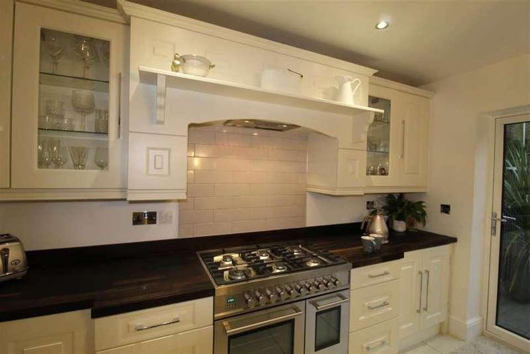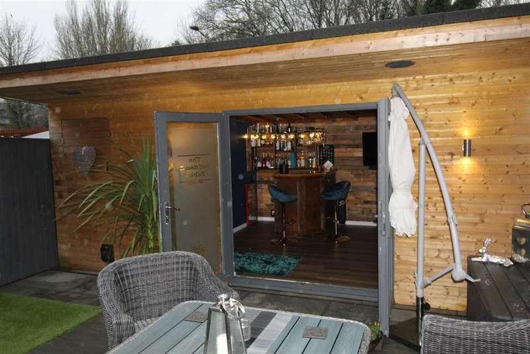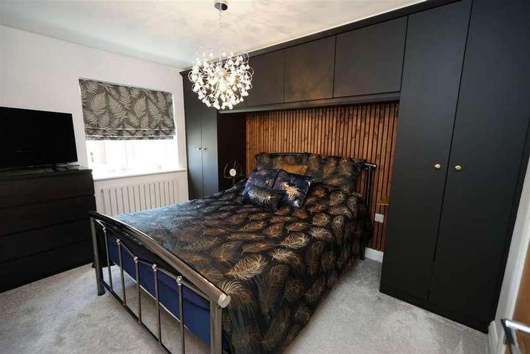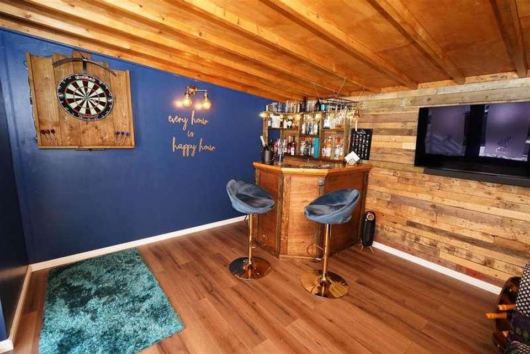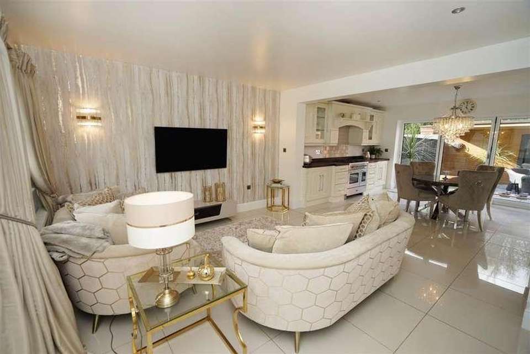4 bedroom town house for sale
Wigan, WN1terraced house
bedrooms
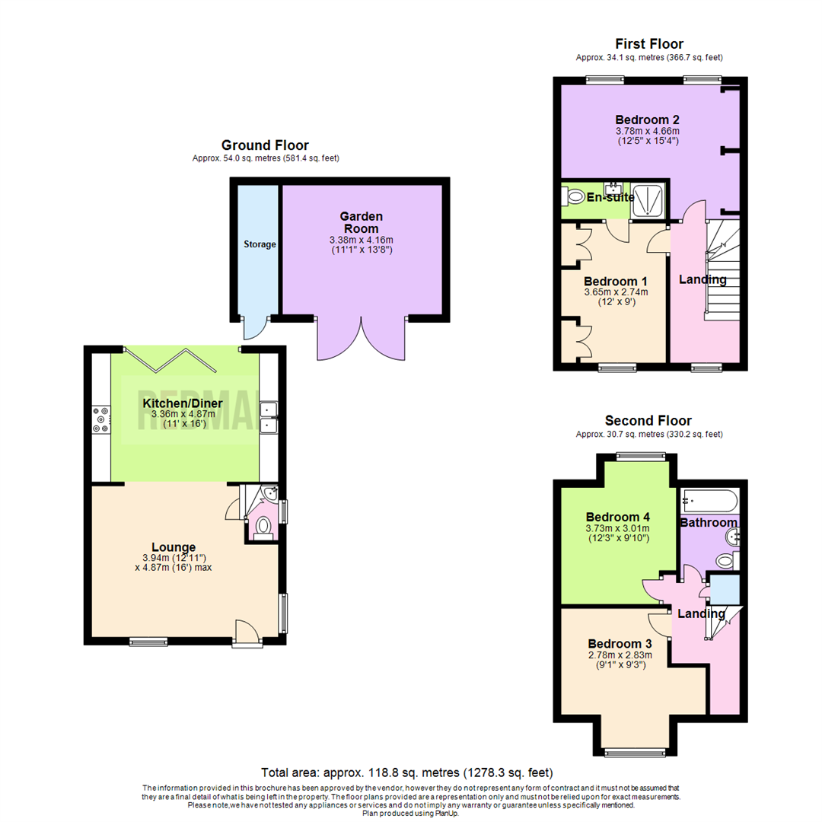
Property photos

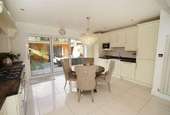
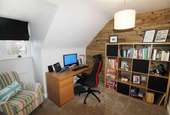
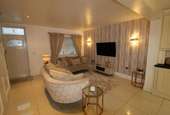
+25
Property description
**REDUCED BY OVER ?5,000 ** Superb four bedroom town house over three floors in a very popular residential location. Situated close to local schools, shops, local amenities and close to rural area giving the opportunity for country walks and cycle tracks for the more energetic, close to transport links making commuting easy and ten min to Wigan station that has direct link to London Euston. This superbly presented property comprises;- Open plan ground floor with lounge and kitchen diner, to the first floor there are two double bedrooms the master being En-suit both with fitted robes, The second floor has two double bedrooms and a family bathroom. To the outside there are two dedicated parking spaces to the front and an enclosed rear courtyard garden with paved patio dining area a large garden room fully heated with blue tooth speakers to the exterior. Fully double glazed with bi-fold doors to the rear, gas central heating and under floor heating to the lounge area. Viewing is highly recommended to appreciate the space, location, condition and all that is on offer.Lounge3.94m x 4.87m (12'11 x 16'0 )UPVC double glazed window to side, uPVC double glazed window to front, stairs, open plan to Kitchen/Diner:Kitchen/Diner3.36m x 4.87m (11'0 x 16'0 )Fitted with a matching range of base and eye level units with worktop space over with underlighting, drawers and cornice trims, twin bowl ceramic sink with mixer tap and ceramic tiled splashbacks, built-in fridge/freezer and dishwasher, automatic washing machine, cooker range with extractor hood over, bi-fold doors :Landing3.65m x 1.82m (12'0 x 6'0 )UPVC double glazed window to front, double radiator, stairs, door to:Bedroom 13.65m x 2.74m (12'0 x 9'0 )UPVC double glazed window to front, double fitted wardrobes, radiator,:En-suiteThree piece suite comprising vanity wash hand basin with storage under, drawers, mixer tap, half height ceramic tiling to three walls, mirror and shaver point, tiled shower enclosure with glass screen and close coupled WC, heated towel rail, ceramic tiled flooring.Bedroom 23.78m x 4.66m (12'5 x 15'3 )Two uPVC double glazed windows to rear, Storage cupboard, fitted built-in wardrobe(s) with hanging rail, shelving, overhead storage and drawers, two radiators.LandingDoor to Storage cupboard,:Bedroom 32.78m x 2.83m (9'1 x 9'3 )UPVC double glazed window to front, radiator,Bedroom 43.73m x 3.01m (12'3 x 9'11 )UPVC double glazed window to rear.BathroomThree piece suite comprising deep panelled bath, wash hand basin with half height ceramic tiling to all walls and close coupled WC, heated towel rail, ceramic tiled flooring.Garden RoomElectric radiator, uPVC double glazed obscure double door, electric fan heater:StorageStorage area.Outside FrontTwo dedicated parking spaces.Outside RearEnclosed garden paved with patio seating are and planting leading to garden room.
Council tax
First listed
2 weeks agoWigan, WN1
Placebuzz mortgage repayment calculator
Monthly repayment
The Est. Mortgage is for a 25 years repayment mortgage based on a 10% deposit and a 5.5% annual interest. It is only intended as a guide. Make sure you obtain accurate figures from your lender before committing to any mortgage. Your home may be repossessed if you do not keep up repayments on a mortgage.
Wigan, WN1 - Streetview
DISCLAIMER: Property descriptions and related information displayed on this page are marketing materials provided by Redman Casey Estate Agency. Placebuzz does not warrant or accept any responsibility for the accuracy or completeness of the property descriptions or related information provided here and they do not constitute property particulars. Please contact Redman Casey Estate Agency for full details and further information.





