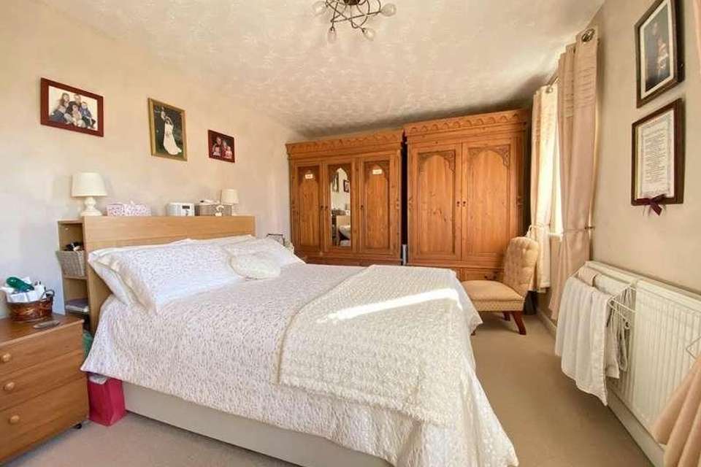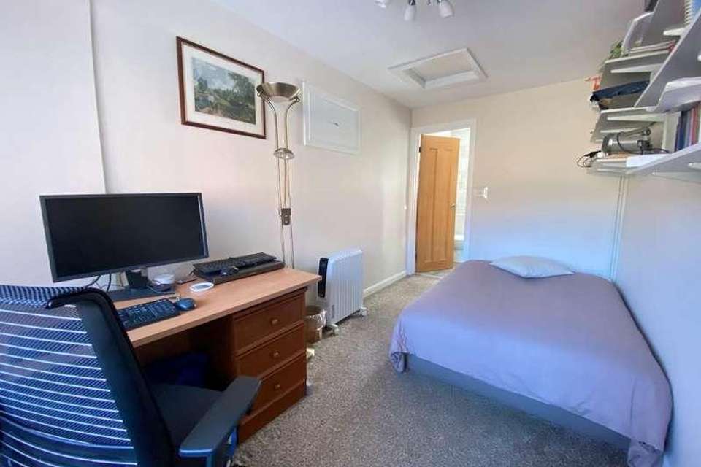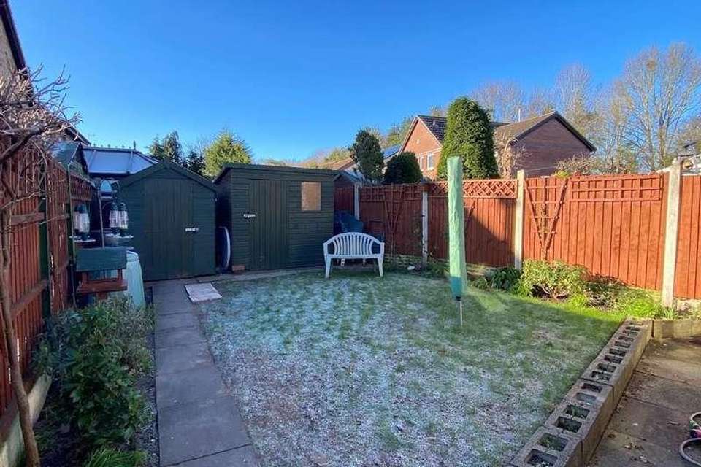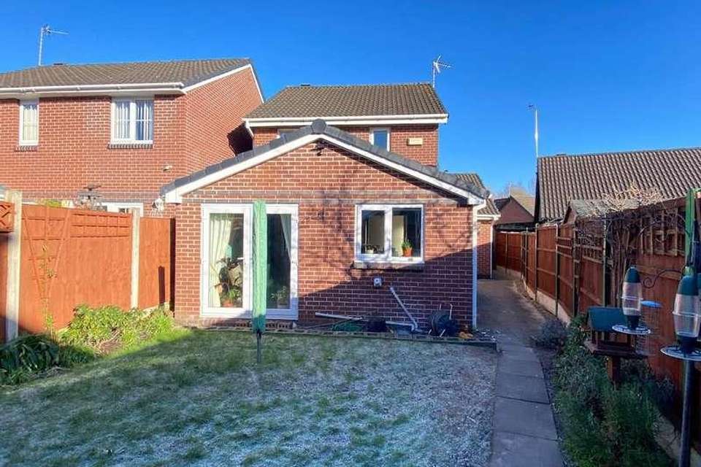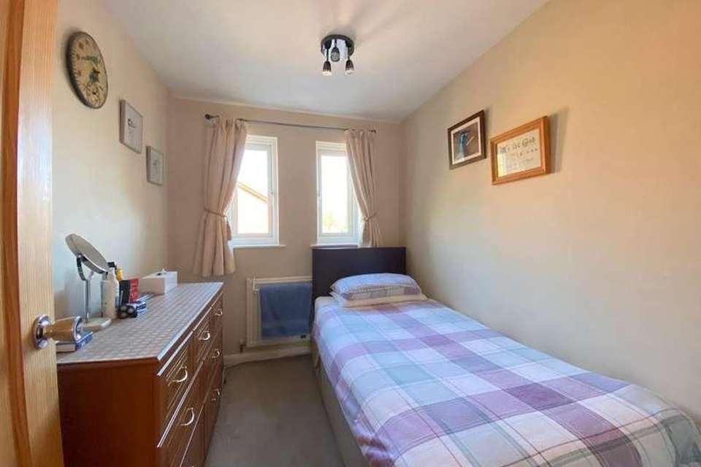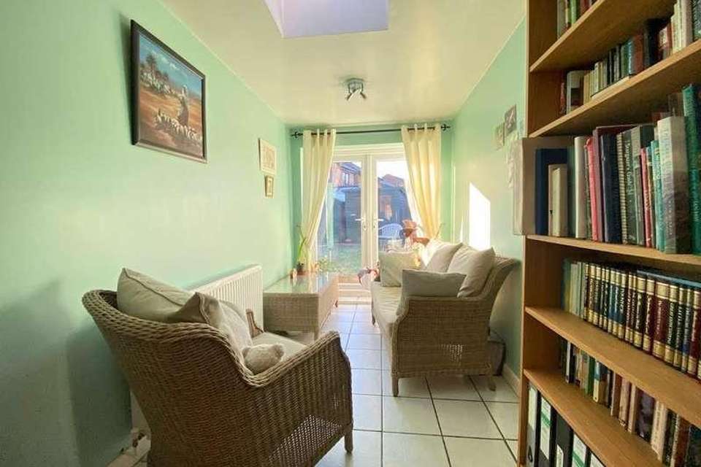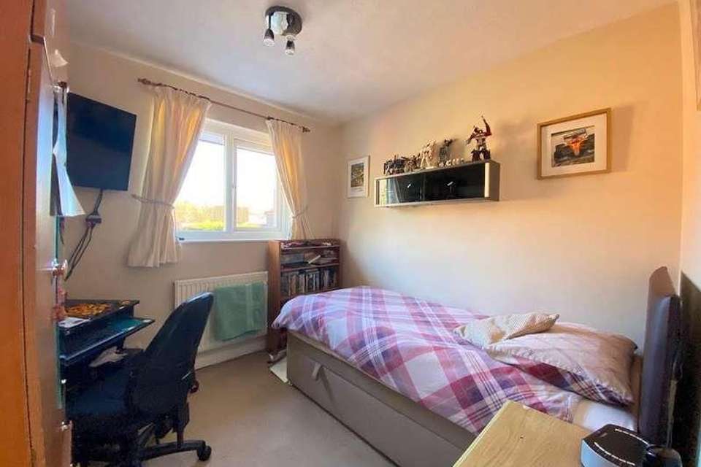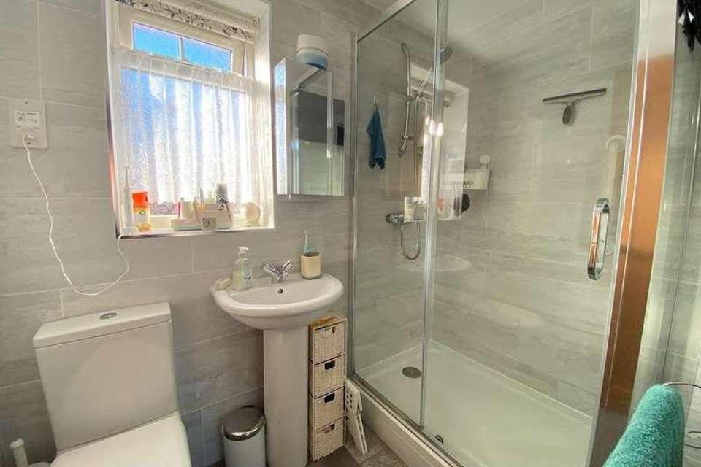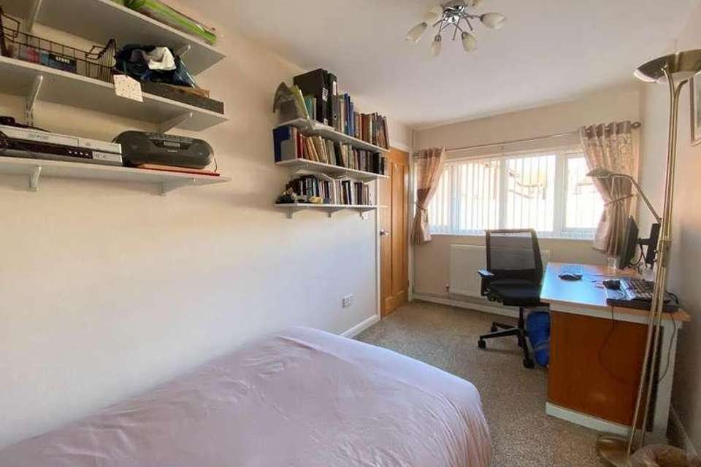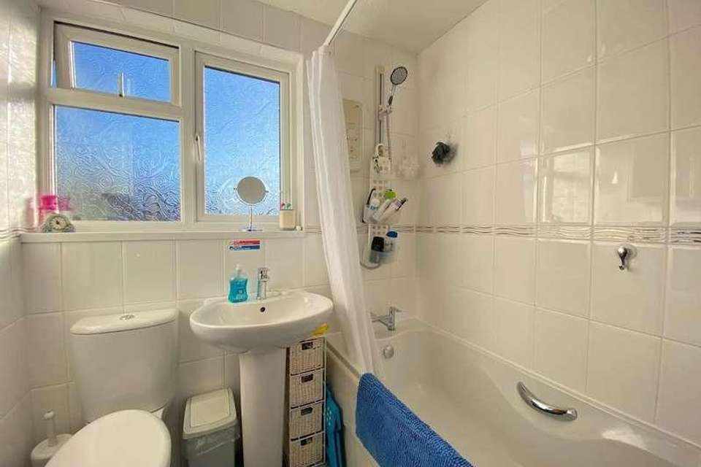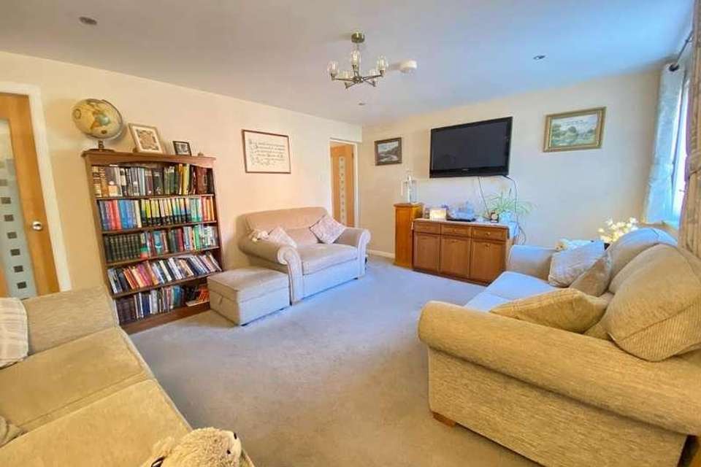4 bedroom detached house for sale
Derby, DE23detached house
bedrooms
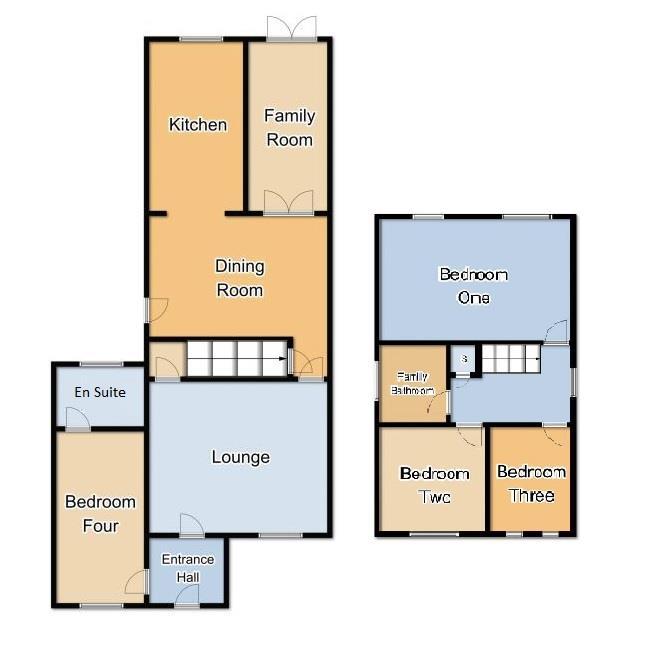
Property photos

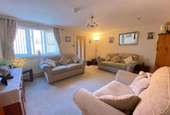
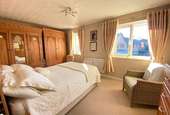
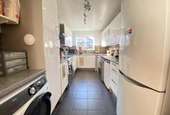
+13
Property description
An impressive extended family home featuring three reception rooms and three first floor bedrooms along with a ground floor en-suite bedroom/study enjoying a pleasant cul-de-sac position with direct access onto the very pleasant Sunnydale park.DIRECTIONSApproaching from Stenson Road in either direction, turn onto Wellesley Avenue which becomes Nevinson Drive, continue following the road taking the fourth right into Pegwell Close where the subject property will be found on the left.The gas centrally heated and UPVC double glazed accommodation comprises, spacious entrance hallway leading into a spacious lounge and ground floor en-suite bedroom four, further spacious dining room leading into a fitted kitchen and sitting room with French doors. To the first floor there are three well-proportioned bedrooms and bathroom with shower over bath.Externally, there is a double width car parking driveway and garden to the front. To the rear there is a neat enclosed garden with two sheds and gated side access with storage space.The property enjoys a pleasant cul-de-sac position with pedestrian access onto the family friendly Sunnydale park. Locally there are a useful range of shopping amenities and facilities including schooling at all levels. The city centre is a short drive away connected by a frequent public transport service.ACCOMMODATIONENTRANCE HALLWAYEntering through a main UPVC double glazed door into a spacious area with coat hanging and shoe storage area, radiator. Access into the lounge and ground floor bedroom.GROUND FLOOR BEDROOM4.37m x 2.18m (14'4 x 7'2 )A generous bedroom or versatile use room with a front facing UPVC double glazed window, radiator and access into:EN-SUITE2.18m x 1.47m (7'2 x 4'10 )Nicely appointed with a larger than average walk in shower with glazed screen and mains chrome shower, wash basin and WC, electric shaver point, tiled floor and walls, UPVC double glazed window, extractor fan and radiator.LOUNGE4.80m x 3.76m (15'9 x 12'4 )A very spacious lounge with ample space for furniture, front facing UPVC double glazed window, media connections, stairs to first floor and radiator.DINING ROOM4.80m x 3.00m (15'9 x 9'10 )A further spacious and generous reception room with wooden flooring throughout, side UPVC double glazed door, built in store cupboards housing the combination boiler and additional understairs cupboard, radiator and open plan access into:KITCHEN4.11m x 2.34m (13'6 x 7'8 )Very well appointed with a plentiful range of wall and base units, matching cupboard and drawer fronts, laminate work surfaces, tiled walls, stainless steel sink and drainer, gas cooker and hob with extractor fan over, space for an upright fridge freezer, further under counter appliances, UPVC double glazed window.SITTING ROOM4.14m x 2.01m (13'7 x 6'7 )A very pleasant room accessed through double doors with Velux window and French doors to the garden, tiled floor and radiator.FIRST FLOORLANDINGAttractive area with side UPVC double glazed window, store cupboard, radiator and access to the loft which is insulated and boarded and installed with a loft ladder.BEDROOM ONE4.80m x 3.02m (15'9 x 9'11 )A very spacious bedroom spanning the full width of the rear of the house with ample space for all bedroom furniture, two rear facing UPVC double glazed windows, radiator.BEDROOM TWO2.67m x 2.64m (8'9 x 8'8 )A front facing UPVC double glazed window, radiator.BEDROOM THREE2.64m x 2.03m (8'8 x 6'8 )A third well proportioned bedroom also with front facing UPVC double glazed windows, radiator.BATHROOM1.93m x 1.68m (6'4 x 5'6 )Fitted with a white three piece suite comprising a panelled bath with electric shower over, wash basin and WC, tiled walls, vinyl flooring, UPVC double glazed window and radiator.PLEASE NOTEThe vendor has advised us that they have recently installed a new boiler.OUTSIDETo the front of the property is a block paved driveway providing ample parking for two cars side by side and a garden. A secure metal gate leads from the side of the property, passing the rear door and useful store area with lighting to the rear garden also with PIR sensor lighting, tap, power point, lawn and two store sheds. The garden is neatly enclosed by timber fencing.
Interested in this property?
Council tax
First listed
Over a month agoDerby, DE23
Marketed by
Boxall Brown & Jones Oxford House, Stanier Way,Wyvern Business Park,Derby,DE21 6BFCall agent on 01332 383838
Placebuzz mortgage repayment calculator
Monthly repayment
The Est. Mortgage is for a 25 years repayment mortgage based on a 10% deposit and a 5.5% annual interest. It is only intended as a guide. Make sure you obtain accurate figures from your lender before committing to any mortgage. Your home may be repossessed if you do not keep up repayments on a mortgage.
Derby, DE23 - Streetview
DISCLAIMER: Property descriptions and related information displayed on this page are marketing materials provided by Boxall Brown & Jones. Placebuzz does not warrant or accept any responsibility for the accuracy or completeness of the property descriptions or related information provided here and they do not constitute property particulars. Please contact Boxall Brown & Jones for full details and further information.





