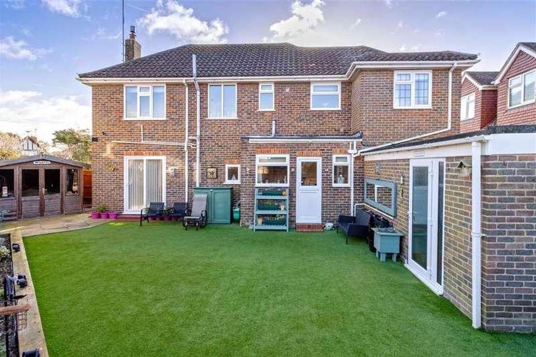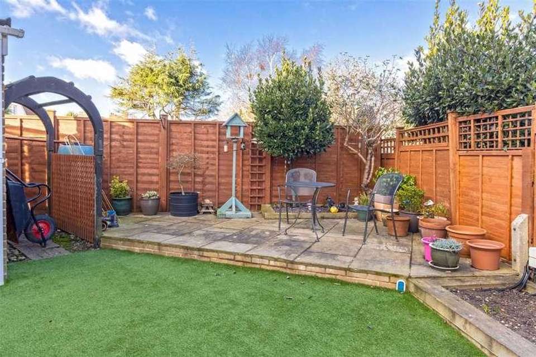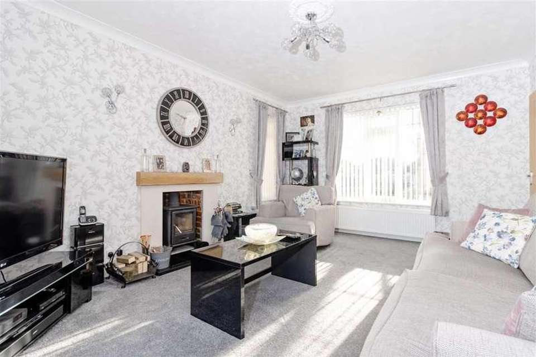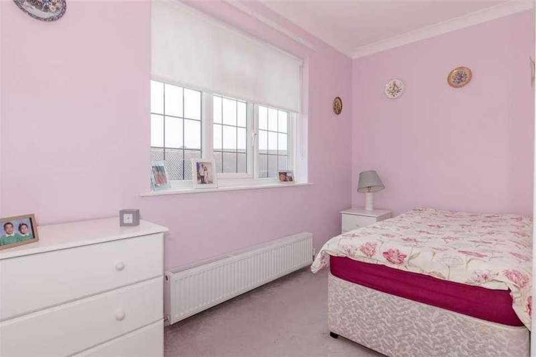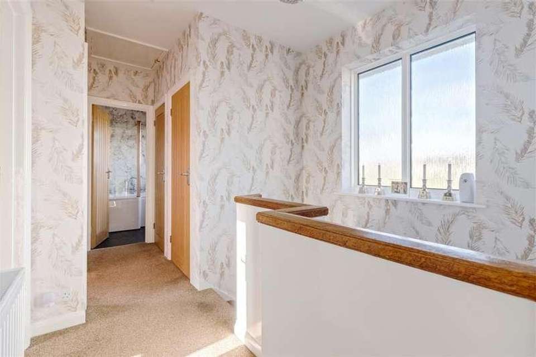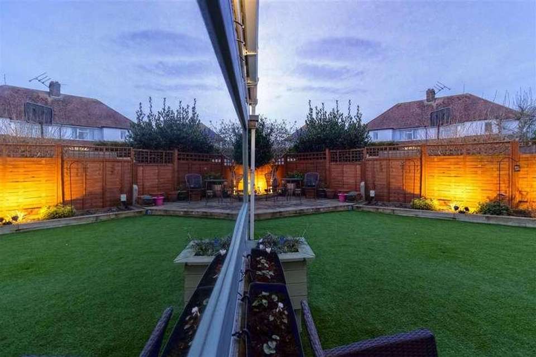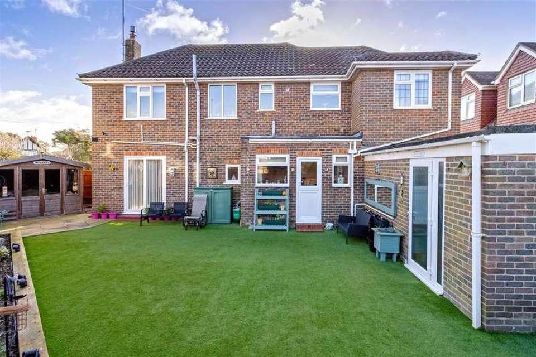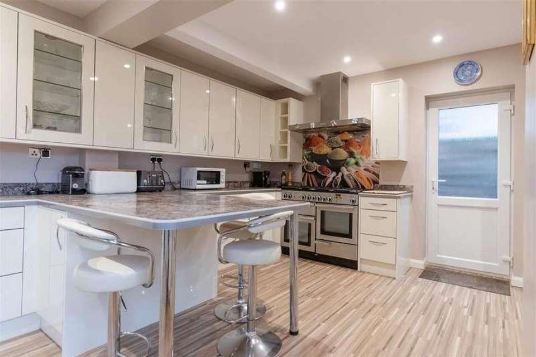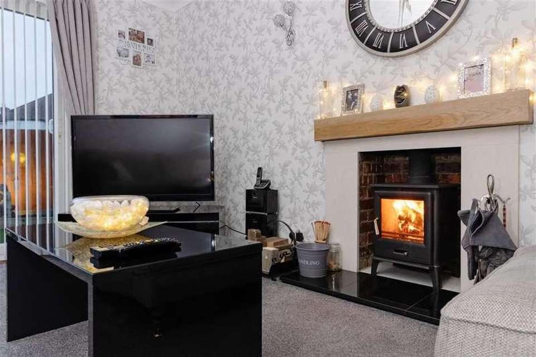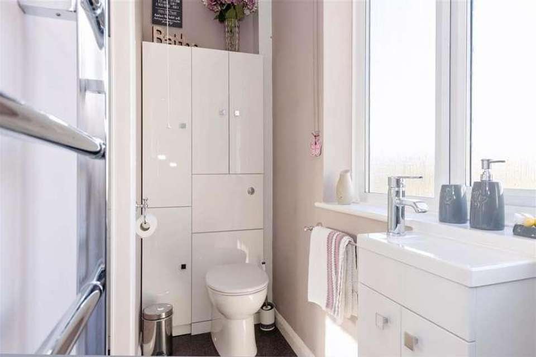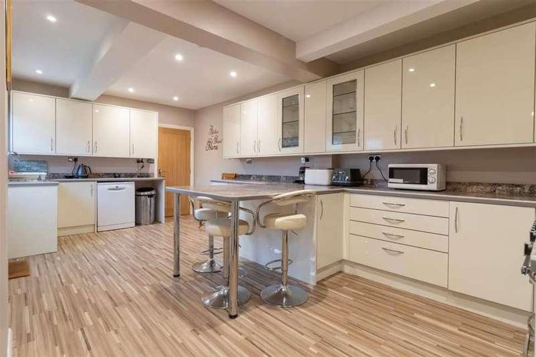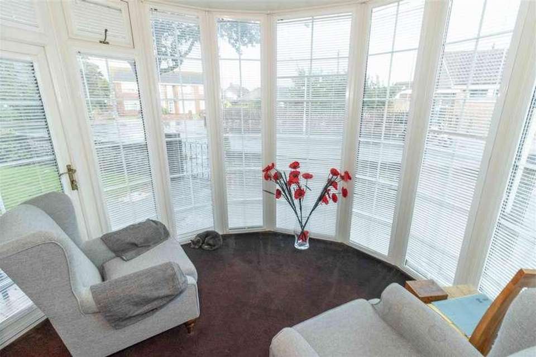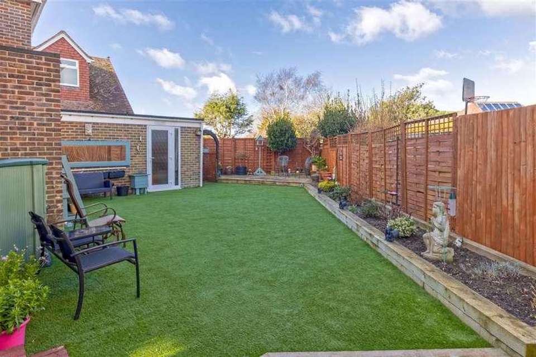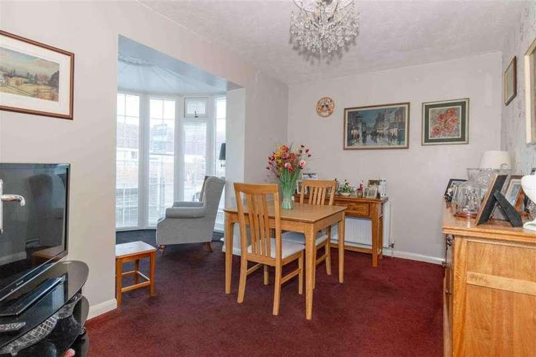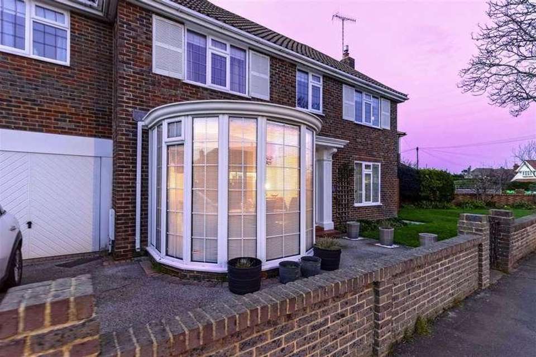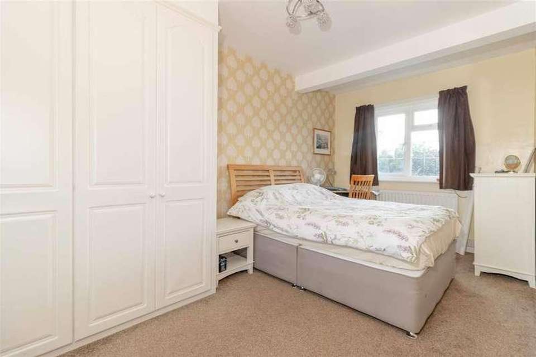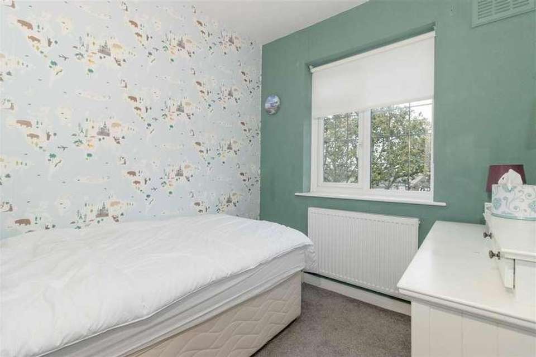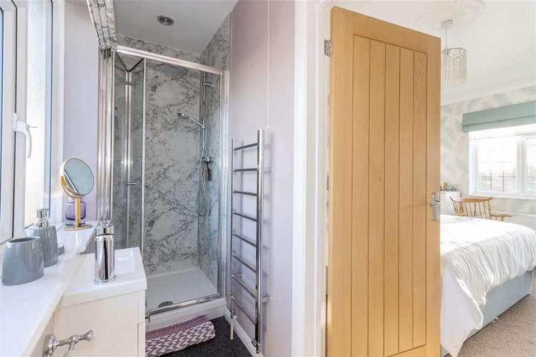4 bedroom detached house for sale
Worthing, BN12detached house
bedrooms
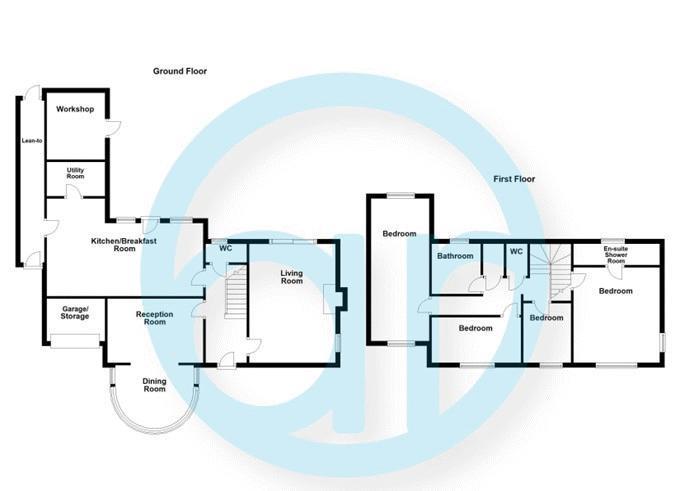
Property photos

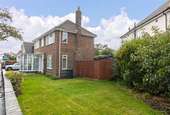
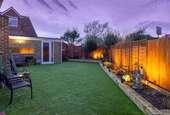
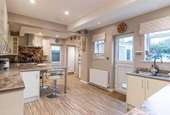
+21
Property description
Being sold with no onward chain and having been presented to a high standard throughout is this impressive detached family home that benefits from versatile accommodation. Externally there is a driveway and a low maintenance landscaped garden with feature lighting, ideal for al fresco dining.Being sold with no onward chain and having been presented to a high standard throughout is this impressive detached family home that benefits from versatile accommodation. Externally there is a driveway and a low maintenance landscaped garden with feature lighting, ideal for al fresco dining.EntranceDouble glazed with half moon frosted windows leading into hallway.HallwayRadiator to side wall. Carpeted.Downstairs W/C1.86 x 0.81 (6'1 x 2'7 )Doubled glazed frosted window to rear. Button flush W/C with wash hand basin inset to boxing. Meters and fuse box. Radiator. Vinyl flooring.Lounge16' 5'' x 11' 1'' (5.00m x 3.38m)Double glazed windows over three sides which includes sliding rear door out to garden. Multifuel burner. Virgin TV point. Ethernet point. Phone point. Radiator to front wall. Carpets.Dining Room12' 11'' x 8' 11'' (3.93m x 2.72m)Ceiling rose with hanging pendant. Radiator. Carpets. Opens into:Conservatory10' 6'' x 7' 7'' (3.20m x 2.31m)Double glazed windows throughout facing south. Carpeted.Kitchen21' 5'' x 13' 7'' (6.52m x 4.14m)Double glazed windows over two sides. Matching range of high gloss wall and base units. Display cabinets. Double bowl stainless steel sink inset to worktop with mixer tap and draining board. Space provided for a 'rangemaster' style cooker, American style fridge/freezer, dishwasher and below unit drinks fridge. Breakfast bar with four chairs. Two radiators and vinyl flooring.Utility Room2.34 x 1.70 (7'8 x 5'6 )Stainless steel sink inset to worktop. Space below for tumble dryer and washing machine. Fuse box for the kitchen. Radiator. Vinylflooring.StairsStairs from hallway up to:LandingDouble glazed frosted window to rear. Radiator. Access to loft. Storage cupboard.Main Bedroom13' 2'' x 11' 11'' (4.01m x 3.63m)Double glazed double aspect windows. Radiator. Carpets. Door into:En-suiteDouble glazed frosted window to rear. Walk in shower with chrome mains fed drench shower and folding shower screen. Button flush W/C. High gloss storage units. Slimline wash hand basin. Chrome heated towel rail. Vinyl floor.Bedroom 216' 10'' x 8' 6'' (5.13m x 2.59m)Double glazed window to front and rear. Double length built in wardrobe. Radiator. Carpets.Bedroom 311' 11'' x 5' 7'' (3.63m x 1.70m)Double glazed window to front with radiator below. TV point. Carpets.Bedroom 48' 0'' x 7' 2'' (2.44m x 2.18m)Double glazed window to front with radiator below. Carpets.BathroomDouble glazed frosted window to rear. Feature paneling for splash back. P-shaped bath with central chrome mixer tap and an overhead mains fed shower with glass shower screen. Pedestal hand wash basin with vanity storage and mirror. Heated towel rail. Vinyl floor.W/CDouble glazed frosted window to rear. Button flush W/C. Vinyl floor.GardenArtificial lawn with raised flower beds which incorporates feature lighting. Raised patio space for dining. Low level patio with summer house to far end. Door in to workshop.Front gardenLaid to lawn throughout with the ability to create a wrap around garden by incorporating the rear garden.Garage2.60 x 1.78 (8'6 x 5'10 )With a manual up and over door (restricted space due to extension).Workshop2.44 x 2.34 (8'0 x 7'8 )Goring-by-Sea, a coastal suburb of Worthing, England, harmoniously combines seaside tranquillity and modern living. Nestled between the South Downs National Park and the English Channel, the area offers stunning views of the countryside and coastline. Characterised by tree-lined streets, diverse housing options, and easy beach access, Goring-by-Sea provides a peaceful retreat with well-regarded schools, shopping, and dining. Active community events and a strong neighbourhood spirit contribute to the area's charm, making Goring-by-Sea an idyllic destination that seamlessly blends the beauty of nature with suburban convenience.
Council tax
First listed
2 weeks agoWorthing, BN12
Placebuzz mortgage repayment calculator
Monthly repayment
The Est. Mortgage is for a 25 years repayment mortgage based on a 10% deposit and a 5.5% annual interest. It is only intended as a guide. Make sure you obtain accurate figures from your lender before committing to any mortgage. Your home may be repossessed if you do not keep up repayments on a mortgage.
Worthing, BN12 - Streetview
DISCLAIMER: Property descriptions and related information displayed on this page are marketing materials provided by Aspire Residential. Placebuzz does not warrant or accept any responsibility for the accuracy or completeness of the property descriptions or related information provided here and they do not constitute property particulars. Please contact Aspire Residential for full details and further information.






