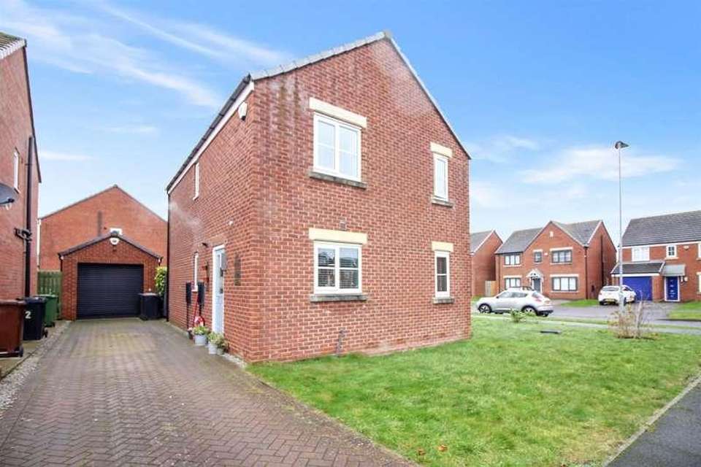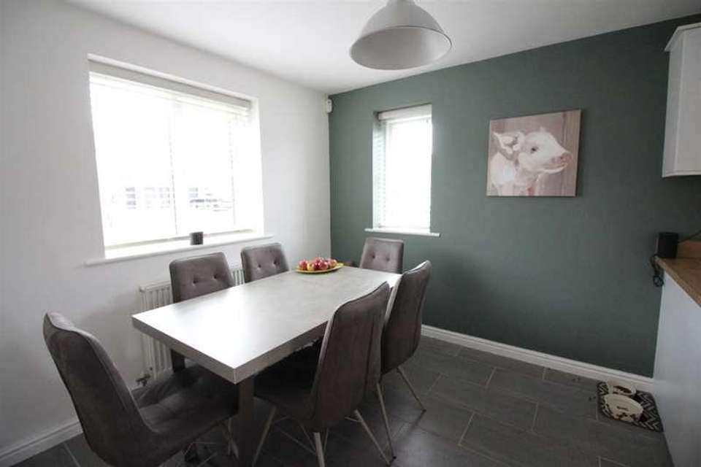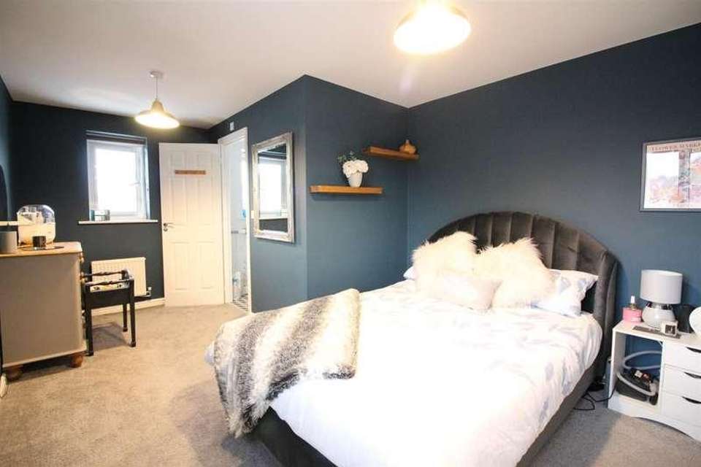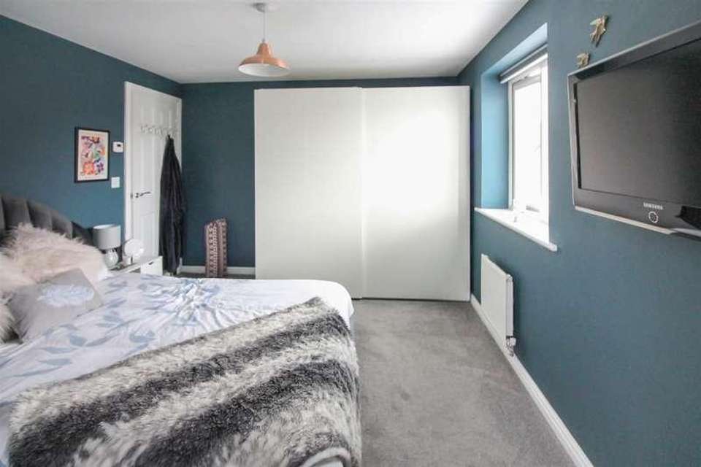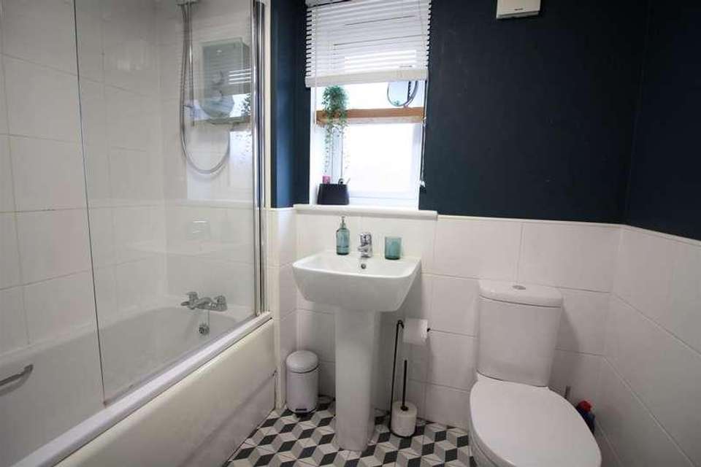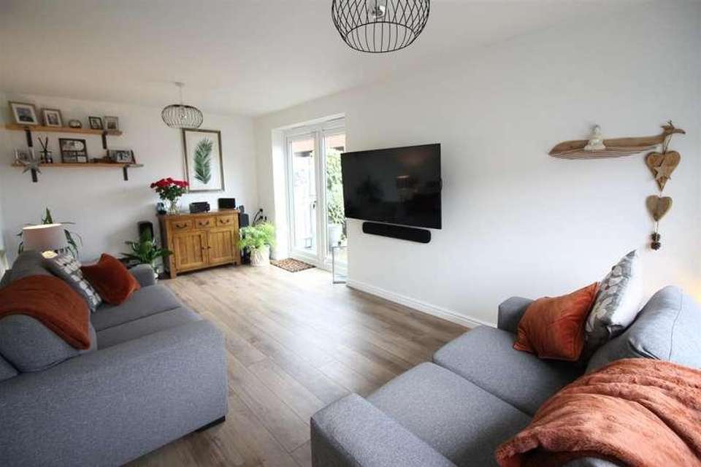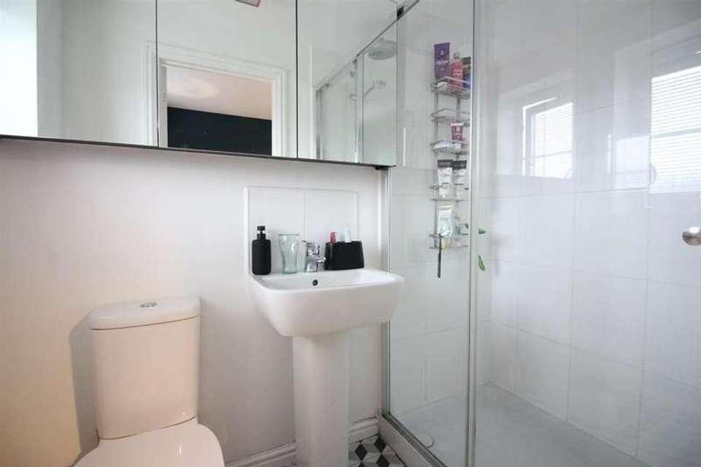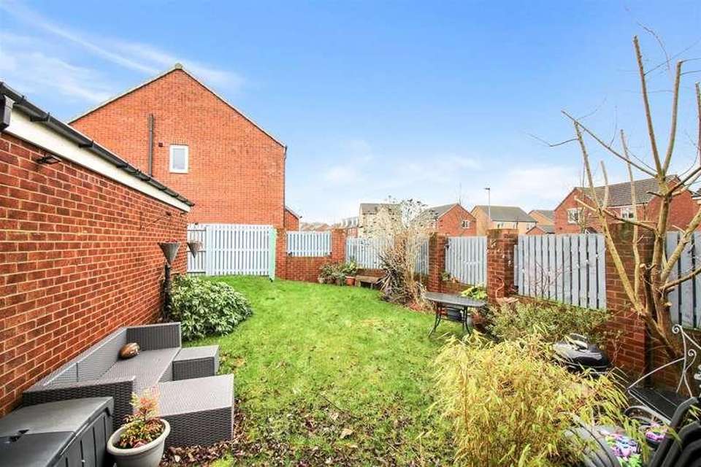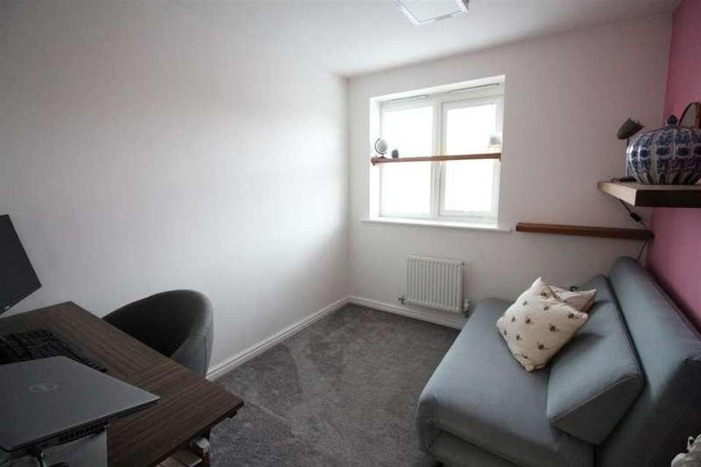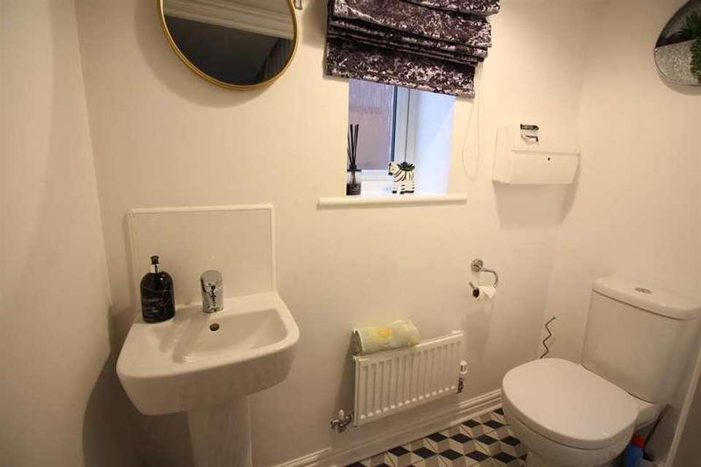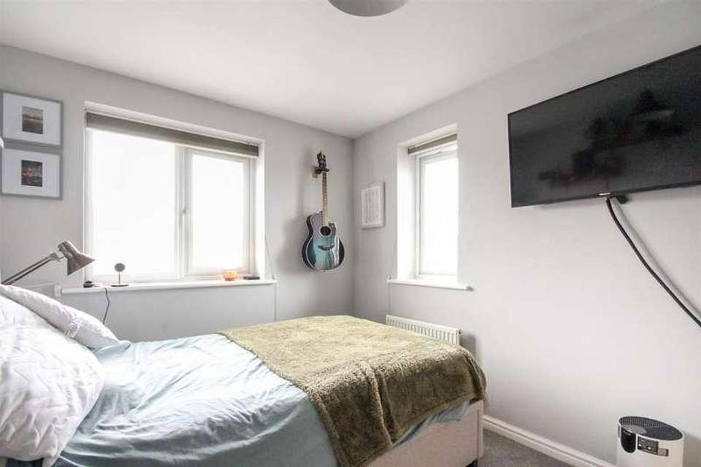3 bedroom detached house for sale
Leeds, LS14detached house
bedrooms
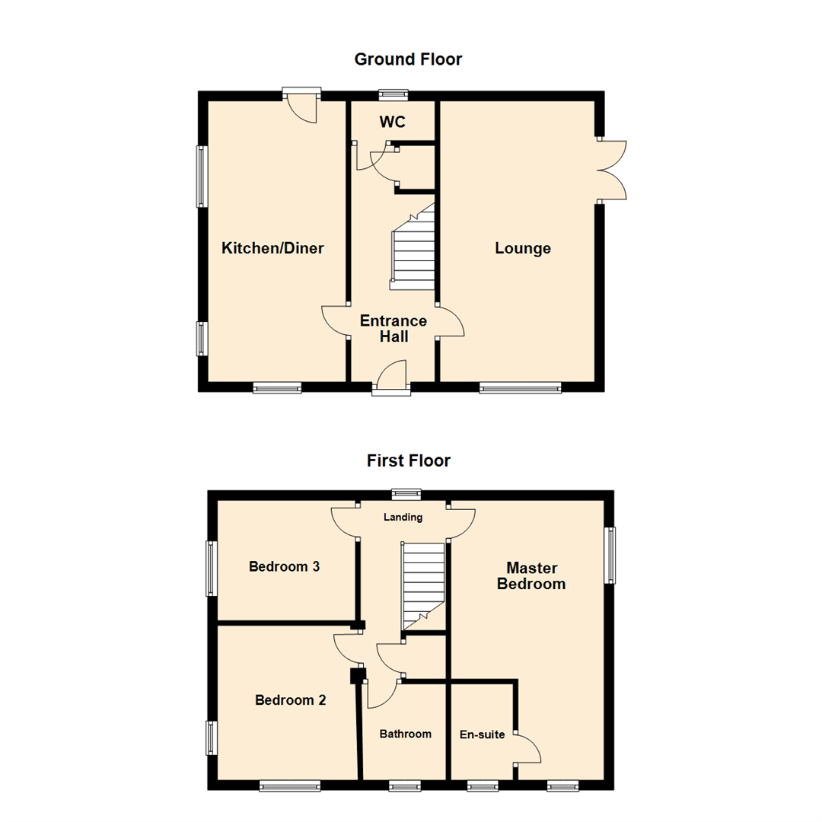
Property photos

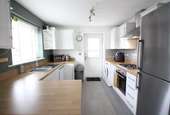
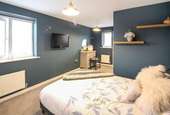
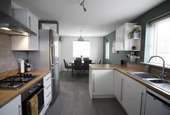
+11
Property description
***BEAUTIFULLY PRESENTED THREE BEDROOM DETACHED HOUSE WITH GARAGE & GARDEN***An amazing opportunity to purchase this tastefully decorated THREE BEDROOM detached property situated on a very popular new housing development.The property's accommodation briefly comprises: large entrance hall, guest WC, fitted kitchen/diner with integrated cooking appliances and a lounge with French doors to the enclosed garden. To the first floor, there are three bedrooms, the master having an en-suite shower room and a separate family bathroom with a modern white suite with shower over the bath. In addition to the accommodation, there is an open-plan garden to the front, a fully enclosed garden to the rear and a long driveway providing off-road parking for multiple vehicles which in turn leads to the detached garage. This property is a lovely family house with all the modern conveniences you would expect from a new home. VIEWING IS ESSENTIAL to appreciate the standard of accommodation on offer.Ground FloorEntrance HallComposite entry door, central heating radiator and fixture under stair storage cupboard. Access to the ground floor rooms and a staircase rising to the first floor.Lounge5.79m x 3.10m (19'0 x 10'2 )With a PVCu double-glazed window to the front elevation and French doors to the side leading onto the recently lawned garden. TV point and a central heating radiator.Kitchen/Diner5.46m x 2.84m (17'11 x 9'4 )With a good range of white gloss wall and base units with beech block-style work surfaces over and a one and a half bowl stainless steel sink with side drainer and mixer tap. Space for a tall fridge/freezer, washing machine and dishwasher, stainless steel gas hob and a built-under electric oven. Tiled splashback and tiled flooring, central heating radiator and three double-glazed windows to dual aspects. A composite rear entry door gives access to the driveway and garage beyond.WCWith a close coupled W.C, pedestal hand wash basin, tiled floor in a modern geometric pattern and a PVCu double-glazed window to the rear elevation.First FloorLandingWith a bulk head fixture storage cupboard providing useful shelving for storage, access to the loft space via a pull-down ladder, PVCu window to the rear elevation and a central heating radiator.Master Bedroom5.77m x 3.15m (18'11 x 10'4 )A large double bedroom decorated in modern themes with two double-glazed windows to side and front elevations and a central heating radiator.En-suiteDouble shower enclosure with a feature 'rain' effect shower, pedestal hand wash basin, close coupled W.C. and fully tiled in ceramics.Bedroom 23.19m x 2.87m (10'6 x 9'5 )Another double bedroom with a central heating radiator and two dual aspect double-glazed windows letting in lots of light.Bedroom 32.48m x 2.84m (8'2 x 9'4 )A single bedroom used currently as an office/storage space with a double-glazed window and a central heating radiator.BathroomA white contemporary suite with modern decorative themes comprising; panelled bath with mixer tap and a 'Mira Azora' shower over with a screen, pedestal hand wash basin and a close coupled W.C. Tiled floor in modern geometric patterned ceramics, double-glazed window and a central heating radiator.ExteriorTo the front of the house is a good size garden mainly laid to lawn, with a larger fully enclosed garden to the side of the property. To the rear there is a driveway providing off-road parking for multiple vehicles leading to a detached brick-built garage with an electric up-and-over door, power, light and useful roof storage.DirectionsFrom the Crossgates office, proceed from the Crossgates office along Austhorpe Road. At the traffic lights, turn right and take the third exit at the roundabout on to Crossgates Ring Road. At the next roundabout proceed straight ahead, to the next roundabout. Turn right onto A64/York Road. Proceed along, passing the Red Lion public house on the left hand side. At the traffic lights, turn left and into the new development. Follow the sign post for Woodlands Way, and follow the road around to the right where number 59 can be found on the left hand side and identified by the Emsleys for sale board.
Interested in this property?
Council tax
First listed
Over a month agoLeeds, LS14
Marketed by
Emsleys Estate Agents 35 Austhorpe Road,Crossgates,West Yorkshire,LS15 8BACall agent on 0113 284 0120
Placebuzz mortgage repayment calculator
Monthly repayment
The Est. Mortgage is for a 25 years repayment mortgage based on a 10% deposit and a 5.5% annual interest. It is only intended as a guide. Make sure you obtain accurate figures from your lender before committing to any mortgage. Your home may be repossessed if you do not keep up repayments on a mortgage.
Leeds, LS14 - Streetview
DISCLAIMER: Property descriptions and related information displayed on this page are marketing materials provided by Emsleys Estate Agents. Placebuzz does not warrant or accept any responsibility for the accuracy or completeness of the property descriptions or related information provided here and they do not constitute property particulars. Please contact Emsleys Estate Agents for full details and further information.





