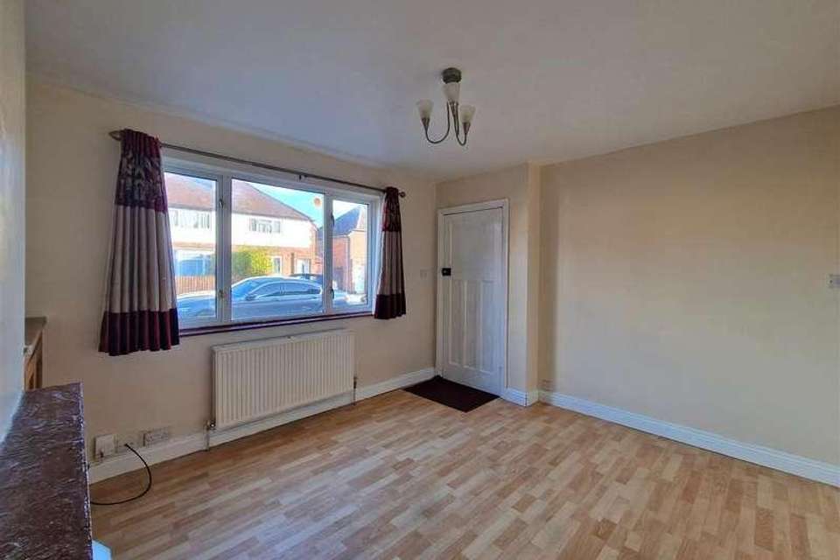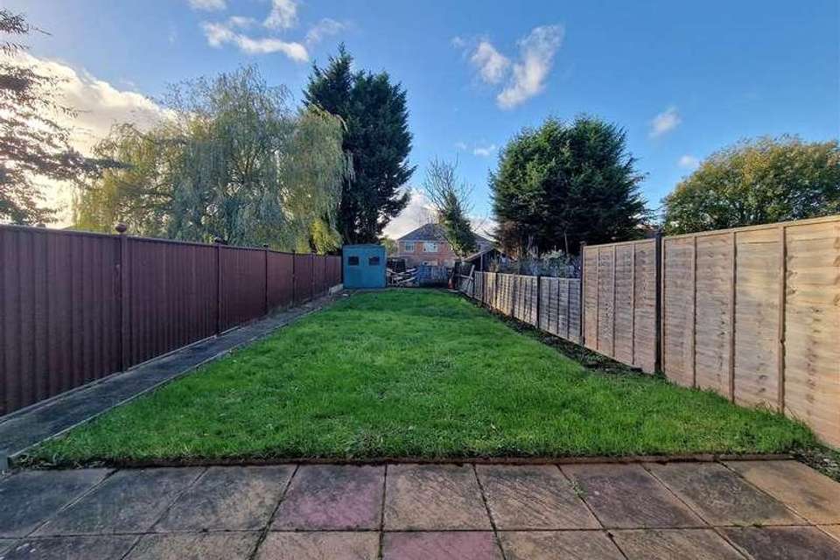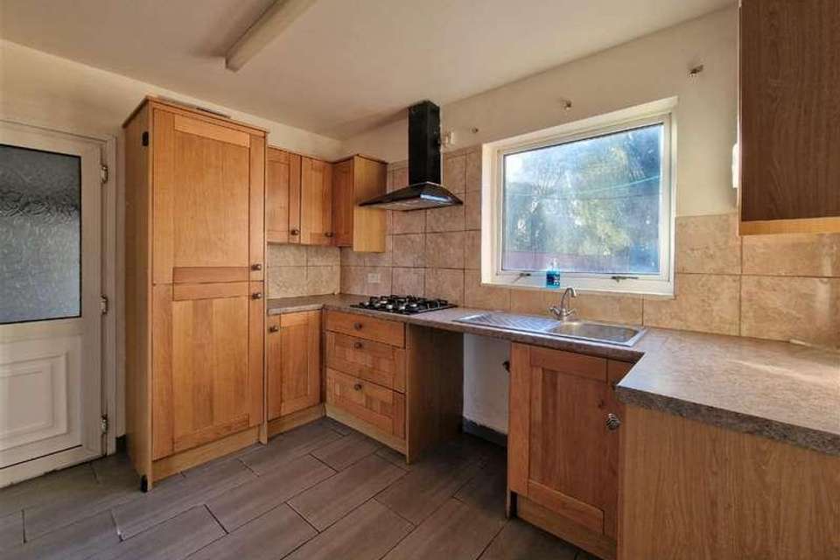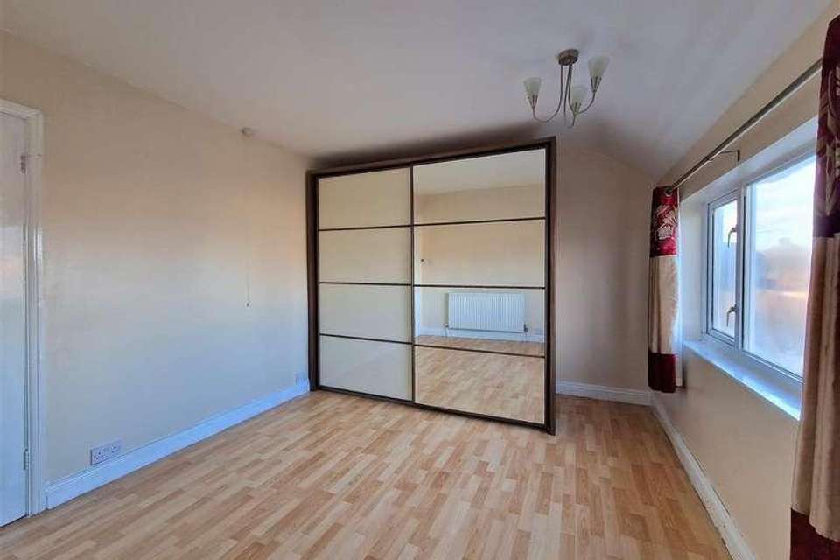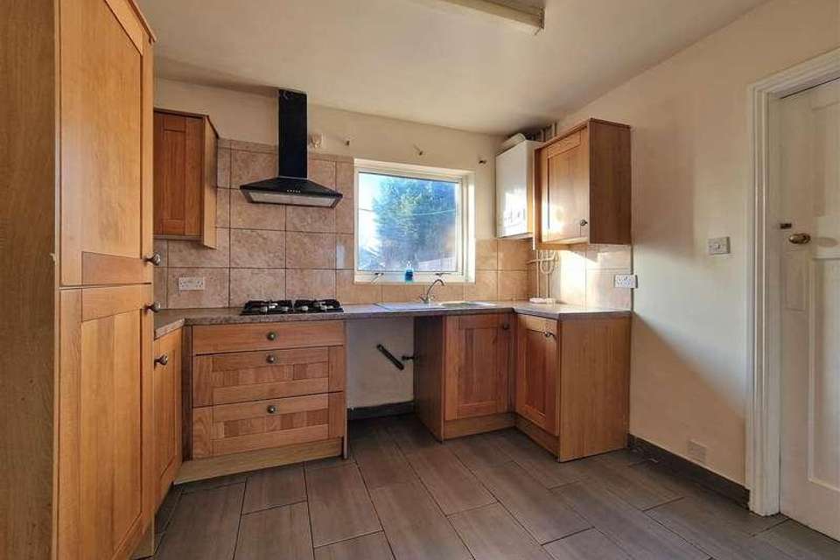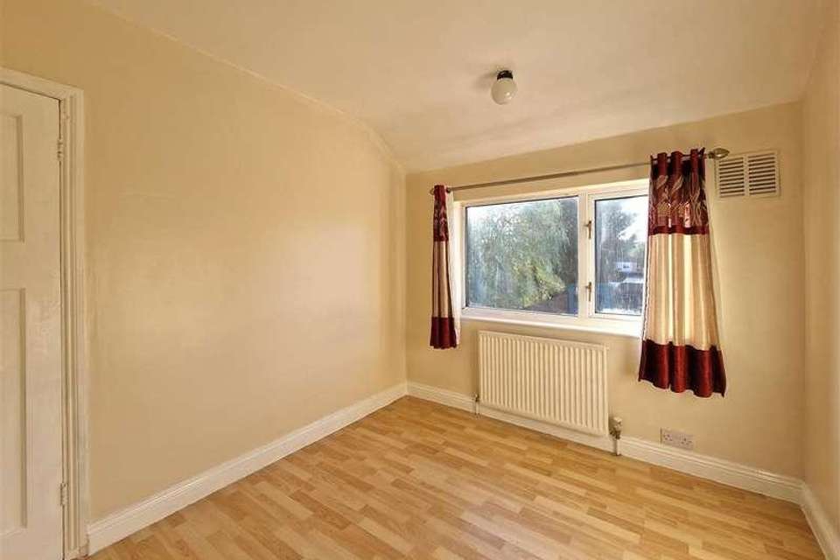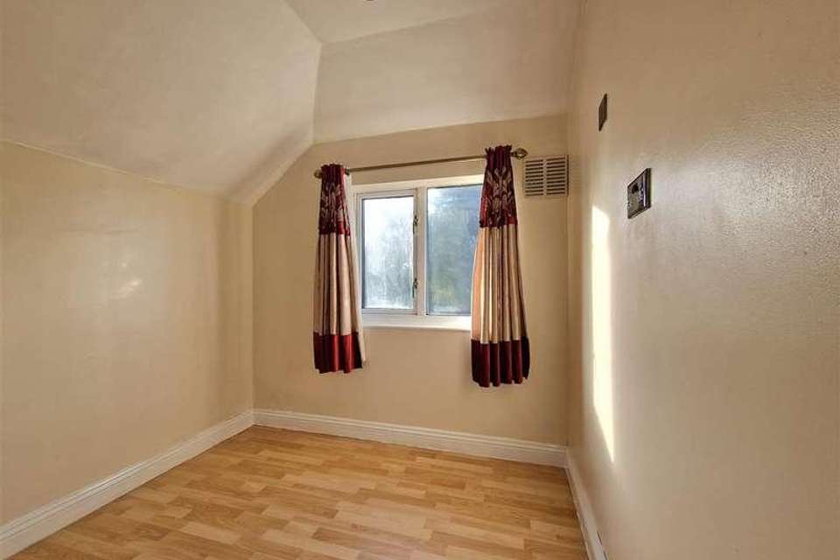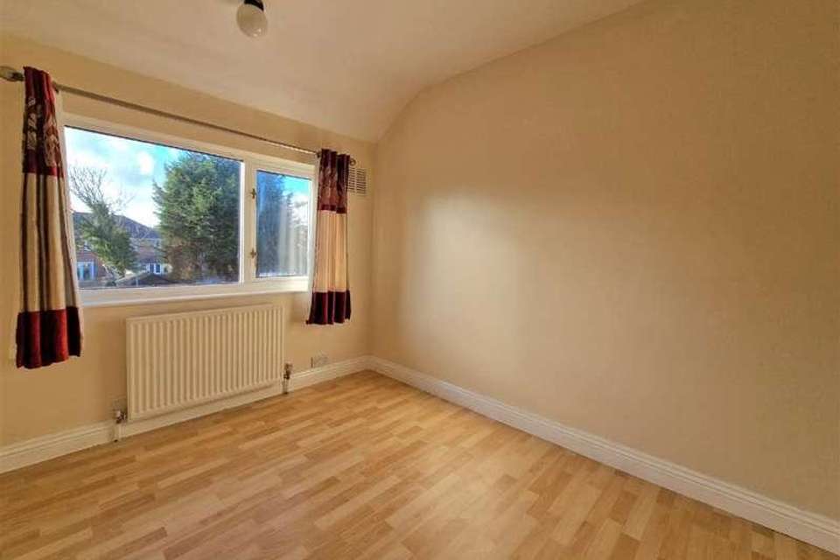3 bedroom semi-detached house for sale
Leicester, LE4semi-detached house
bedrooms
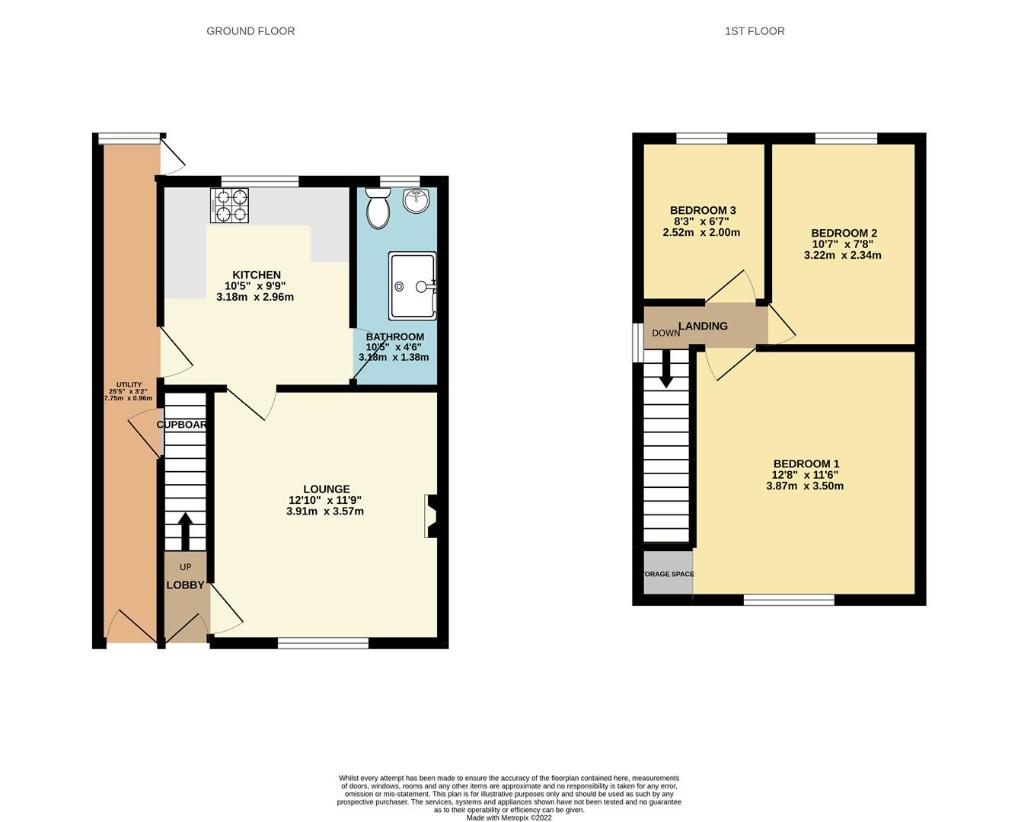
Property photos

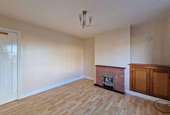
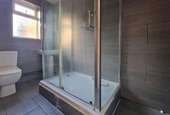

+7
Property description
*** 3-BEDROOM SEMI-DETACHED ON STONEHILL DRIVE, BIRSTALL - IDEAL FAMILY HOME ***Presenting a delightful 3-bedroom semi-detached property on Stonehill Drive, Birstall.As you enter through the entrance hall, a well-appointed lounge seamlessly connects to the kitchen and a convenient downstairs family bathroom. The property features three bedrooms on the first floor. This property is offered with no chain, contact us today to arrange a viewing.LOBBYStairs leading to the first floor and providing access to the loungeLOUNGE3.91 x 3.57 (12'9 x 11'8 )Lino flooring, radiator, gas fireplace, double-glazed window facing the front aspect leading to the kitchen.KITCHEN3.18 x 2.96 (10'5 x 9'8 )Tiled flooring, partially tiled walls, double glazed window facing the rear aspect, uPCV door leading to the utility area, integrated four rings gas burner with extractor over, integrated fridge, plumbing available for a washing machine. base and eye level units.UTILITY ROOMAccess from the front, rear and through the kitchen, double-glazed window facing the rear aspect.BATHROOMTiled flooring, tiled walls, toilet, wash hand basin, standing shower cubicle with mixer function, standing radiator, double glazed window facing the rear aspect.FIRST FLOORLANDINGBEDROOM 13.87 x 3.50 (12'8 x 11'5 )Lino flooring, radiator, double-glazed window facing the front aspect,BEDROOM 2Lino flooring, radiator. double-glazed window facing the rear aspect.BEDROOM 3Lino flooring, radiator. double-glazed window facing the rear aspect.OUTSIDEAt the front, there is a driveway spacious enough for one vehicle, secluded by wooden fencing. Access to a utility area is available through a wooden door and entrance hall. The rear of the property showcases a combination of a grass lawn and a paved pathway, along with a wooden shed. The garden is enclosed by wooden fencing around its perimeter.FREEHOLDCOUNCIL TAX BAND - BADDITIONAL INFOTenure: FreeholdEPC rating: ECouncil Tax Band: BCouncil Tax Rate: ?1651.5Mains Gas: YesMains Electricity: YesMains Water: YesMains Drainage: YesBroadband availability: Fibre
Interested in this property?
Council tax
First listed
Over a month agoLeicester, LE4
Marketed by
Seths Estate Agents 20 Loughborough Road,Leicester,Leicestershire,LE4 5LDCall agent on 0116 266 9977
Placebuzz mortgage repayment calculator
Monthly repayment
The Est. Mortgage is for a 25 years repayment mortgage based on a 10% deposit and a 5.5% annual interest. It is only intended as a guide. Make sure you obtain accurate figures from your lender before committing to any mortgage. Your home may be repossessed if you do not keep up repayments on a mortgage.
Leicester, LE4 - Streetview
DISCLAIMER: Property descriptions and related information displayed on this page are marketing materials provided by Seths Estate Agents. Placebuzz does not warrant or accept any responsibility for the accuracy or completeness of the property descriptions or related information provided here and they do not constitute property particulars. Please contact Seths Estate Agents for full details and further information.




