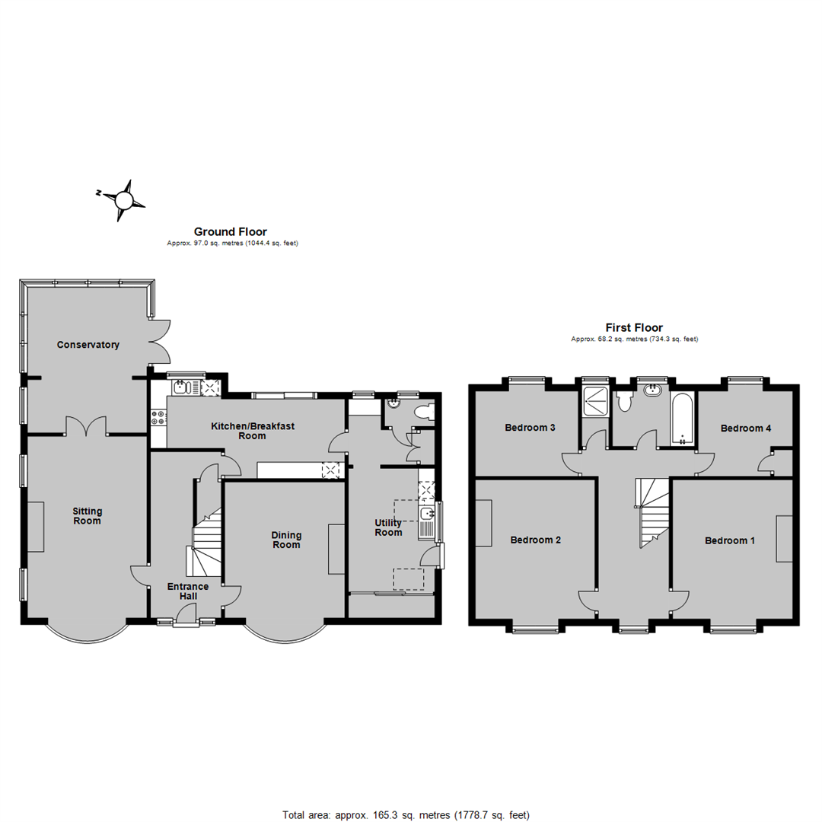4 bedroom detached house for sale
Canterbury, CT2detached house
bedrooms

Property photos




+18
Property description
A substantial 1930 s detached house set back from the road and conveniently positioned with access to shops and amenities, doctors surgery, bus routes and within short walking distance to local schools and Sturry station (0.3 mile). The surrounding countryside offers a variety of pleasant walks including walks along the Great Stour River and through Stodmarsh National Nature Reserve. The historic Cathedral City of Canterbury is 3 miles distant, and its mainline stations provides High Speed services to London.The generously proportioned accommodation extends to 1778 sq ft (165 sq m) and is arranged to provide an entrance hall, sitting room and dining room, both with bay windows to the front, a garden room, fully fitted kitchen, spacious utility room and cloakroom. To the first floor there are four good sized bedrooms, a family bathroom and a separate shower room. The landscaped rear garden extends to 90ft (55m) and incorporates a stone terrace, lawn and mature shrub borders. To the front of the property is an in and out driveway which provides parking for several vehicles.LOCATIONSturry Hill is conveniently located in Sturry, close to bus services and an excellent range of local amenities including a railway station, local shops and post office with a wider range of facilities in Canterbury which is approximately 3 miles away. The Cathedral City offers a wealth of cultural and leisure amenities including theatres, bars, restaurants and a major shopping centre enjoying a range of mainstream retail outlets as well as many individual and designer shops. The City also benefits from excellent educational facilities including both public and state schools and higher education institutions. There are train services from Sturry to London St Pancras via Canterbury West (approximately 76 minutes). Communication links are strong with the A2/M2 giving access to the channel ports and connecting motorway network.ACCOMMODATIONThe accommodation and approximate measurements (taken at maximum points) are:GROUND FLOOR Entrance Hall Sitting Room5.51m x 3.63m (18'1 x 11'11 ) Dining Room4.13m x 3.65m (13'7 x 12'0 ) Conservatory4.80m x 3.80m (15'8 x 12'5 ) Kitchen/Breakfast Room5.90m x 2.42m (19'4 x 7'11 ) Utility Room3.75m x 2.63m (12'4 x 8'8 ) Utility Area2.08m x 2.01m (6'10 x 6'7) Cloakroom1.53m x 0.83m (5'0 x 2'8 )FIRST FLOOR Bedroom 14.23m x 3.65m (13'11 x 12'0 ) Bedroom 24.23m x 3.63m (13'11 x 11'11 ) Bedroom 33.12m x 2.54m (10'3 x 8'4 ) Bedroom 42.88m x 2.59m (9'5 x 8'5 ) Bathroom2.49m x 1.68m (8'2 x 5'6 ) Shower Room1.89m x 0.8m (6'2 x 2'7 )OUTSIDE Garden27.43m x 16.76m (90' x 55')VIDEO TOURPlease view the video tour for this property, and contact us to discuss arranging a viewing.
Interested in this property?
Council tax
First listed
Over a month agoCanterbury, CT2
Marketed by
Christopher Hodgson 95-97 Tankerton Road,Whitstable,Kent,CT5 2AJCall agent on 01227 266 441
Placebuzz mortgage repayment calculator
Monthly repayment
The Est. Mortgage is for a 25 years repayment mortgage based on a 10% deposit and a 5.5% annual interest. It is only intended as a guide. Make sure you obtain accurate figures from your lender before committing to any mortgage. Your home may be repossessed if you do not keep up repayments on a mortgage.
Canterbury, CT2 - Streetview
DISCLAIMER: Property descriptions and related information displayed on this page are marketing materials provided by Christopher Hodgson. Placebuzz does not warrant or accept any responsibility for the accuracy or completeness of the property descriptions or related information provided here and they do not constitute property particulars. Please contact Christopher Hodgson for full details and further information.






















