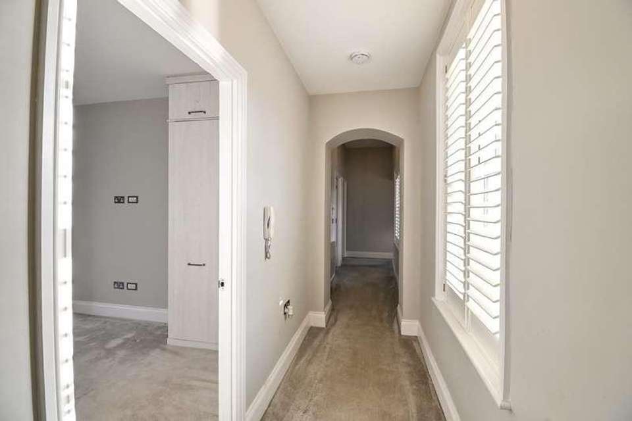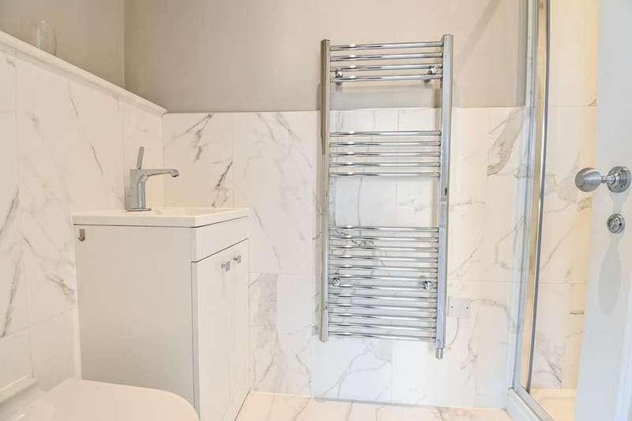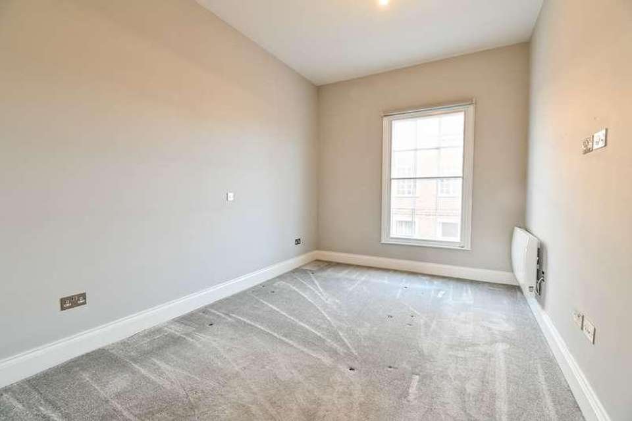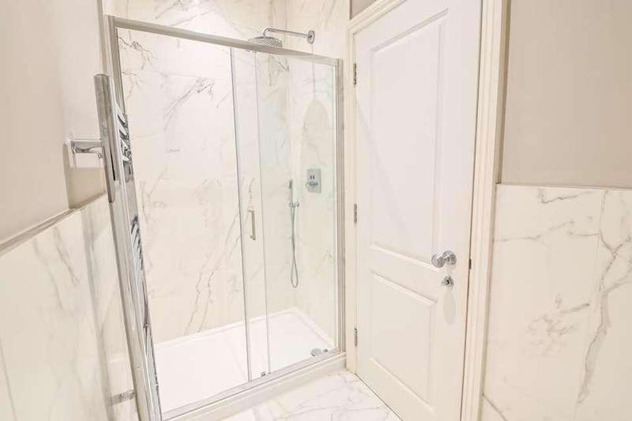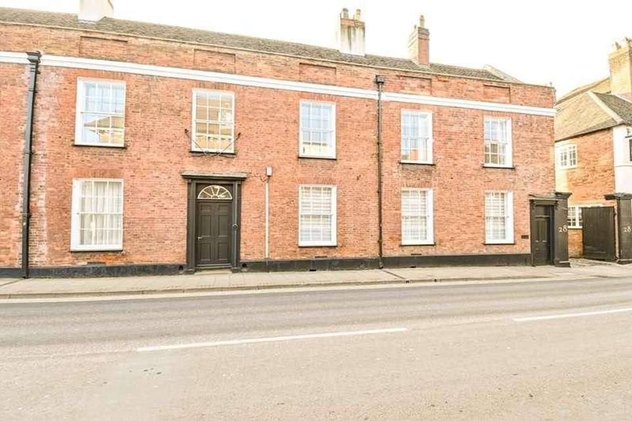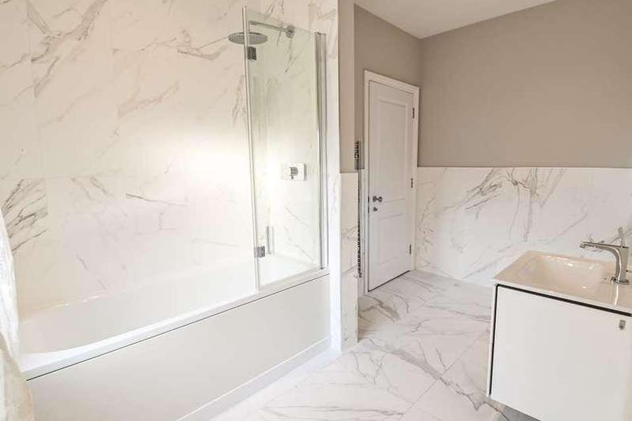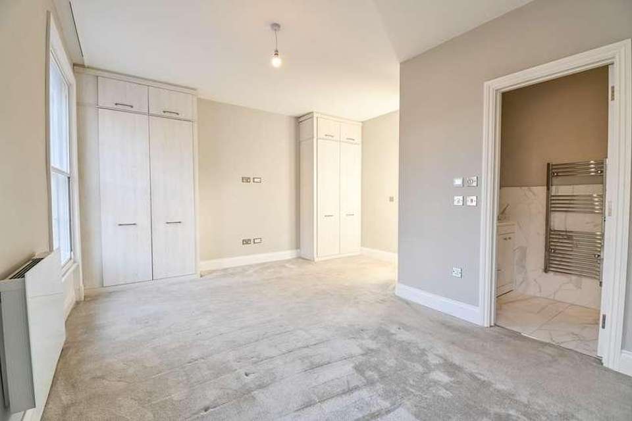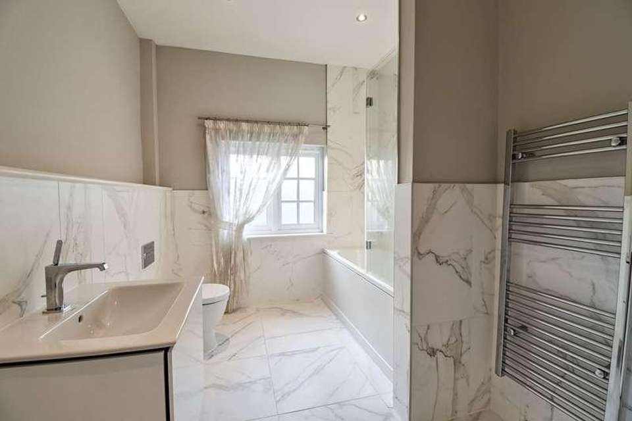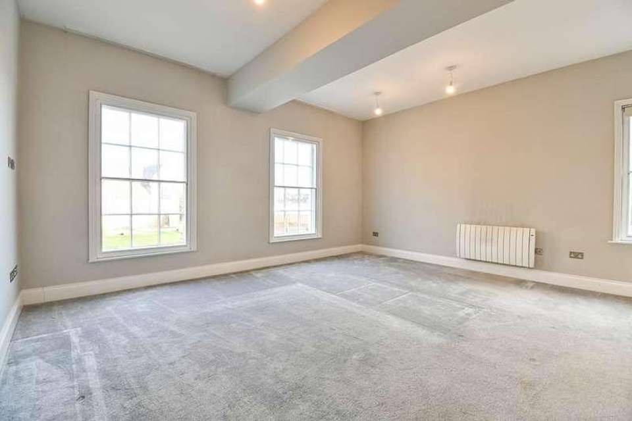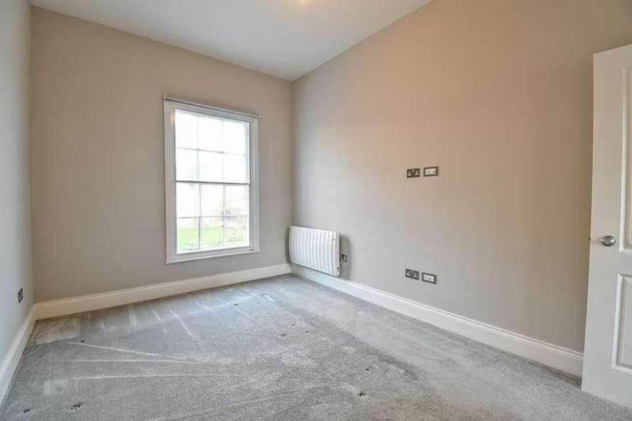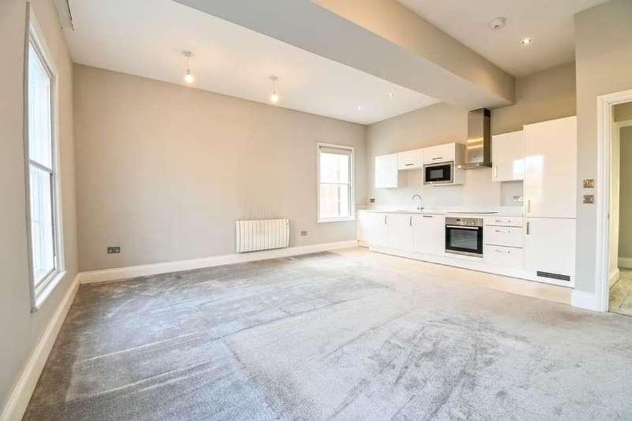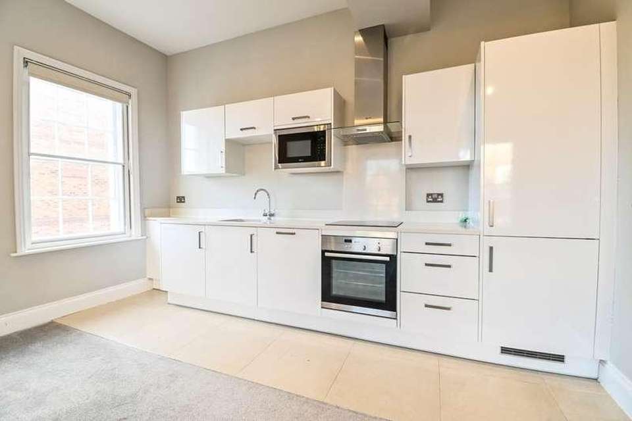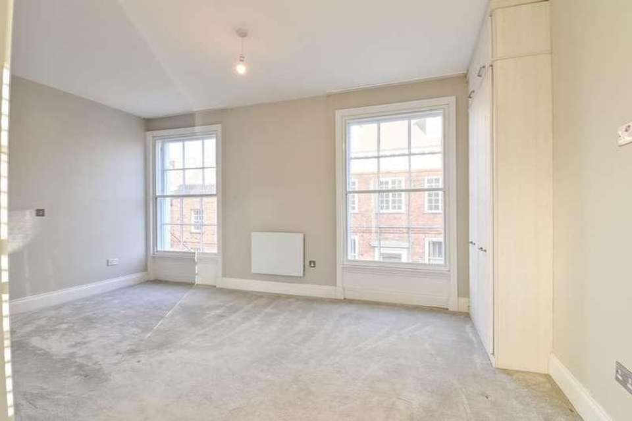2 bedroom flat for sale
Lichfield, WS13flat
bedrooms
Property photos
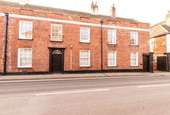
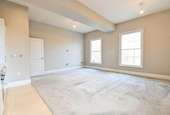
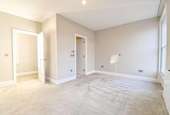
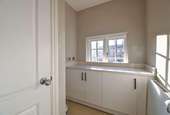
+15
Property description
Enjoying a lovely setting at the historic Conservation Area gateway into the cathedral city, this very stylish Grade 2 Listed first floor apartment offers some unique facilities and natural character and charm throughout. With the benefit of high ceilings and being converted to a very high specification throughout, the property is perfectly positioned to take advantage of all that Lichfield has to offer. With the extensive facilities on your doorstep the location could not be more convenient, and is perfect for a busy professional or retired purchaser, with Lichfield City railway station and bus station both within moments walk. The apartment is finished to a very high specification and available with the benefit of no upward chain and potential for a quick completion, and an early viewing would be strongly recommended.COMMUNAL ENTRANCE HALLapproached via a secure entrance door from the parking courtyard and having stairs rising to serve just flats 37 and 38. A personal entrance door opens to:PRIVATE SPACIOUS RECEPTION HALLhaving PVC sash style and shuttered windows to rear, electric radiator with timer and thermostat, entry'phone system and door to:IMPRESSIVE OPEN PLAN LIVING KITCHEN5.68m max x 5.52m (18' 8" max x 18' 1") a huge room with the Living Room area having two secondary glazed sash windows to front, further secondary glazed sash window to side, electric radiator, brushed chrome switches, sockets and media points and downlighters. The KItchen Area has quartz work surfaces with white high gloss base cupboards and drawers, one and a half bowl sink unit with swan neck mixer tap, matching wall mounted storage cupboards, built-in Neff electric oven and grill with four ring induction hob, integrated fridge, freezer and dishwasher each with matching fascia and a built-in eye level Neff microwave.UTILITY ROOMhaving further work surface space, integrated washer/dryer with matching fascia, two storage cupboards, electric radiator, tiled flooring, double glazed window and cupboard housing the Gledhill hot water boiler system with timer.BEDROOM ONE5.05m x 4.43m max (3.03m min) (16' 7" x 14' 6" max 9'11 min) a delightful 'L' shaped room having two double fitted wardrobes with overhead storage cupboards, electric radiator, two secondary glazed sash windows to front, brushed chrome switches, sockets and media points and door to: LUXURY EN SUITE SHOWER ROOMhaving a tiled shower cubicle with Axor thermostatic shower fitment with hose and drencher shower, vanity unit with wash hand basin with mono bloc mixer tap and useful cupboard space beneath, Duravit W.C with concealed cistern, chrome electric heated towel rail, electric shaver point, downlighters, extractor fan and quality ceramic tiling.BEDROOM TWO4.40m x 3.00m (14' 5" x 9' 10") another generous double room having secondary glazed sash window to front, electric radiator and brushed chrome switches, sockets and media points.LUXURY BATHROOMsuperbly fitted with panelled bath with concealed filler tap and Axor thermostatic shower fitment fitted over with hose and drencher shower and folding glazed screen, W.C. with concealed cistern, vanity unit with inset wash hand basin with mono bloc mixer tap and useful drawer space beneath, dual aspect obscure double glazed windows, quality co-ordinated floor and wall tiling, downlighters, extractor fan, electric shaver point and chrome electric heated towel rail.OUTSIDEThere is a parking courtyard to the rear of the property where there is one allocated parking space, together with additional visitor parking.COUNCIL TAXBand E.LEASE TERMSWe understand the property is held on a 125 year lease from 1 January 2017 with 118 years remaining, and is subject to a Ground Rent of ?300.00 per annum and a Service Charge of ?3058.47 per annum. Should you proceed with the purchase of the property these details must be verified by your solicitor.FURTHER INFORMATION/SUPPLIERSMains drainage- South Staffs Water. Electricity supply - Octopus Energy. For broadband and mobile phone speeds and coverage, please refer to the website below: https://checker.ofcom.org.uk/
Interested in this property?
Council tax
First listed
Over a month agoLichfield, WS13
Marketed by
Bill Tandy & Company 3 Bore Street,Lichfield,Staffordshire,WS13 6LJCall agent on 01543 419400
Placebuzz mortgage repayment calculator
Monthly repayment
The Est. Mortgage is for a 25 years repayment mortgage based on a 10% deposit and a 5.5% annual interest. It is only intended as a guide. Make sure you obtain accurate figures from your lender before committing to any mortgage. Your home may be repossessed if you do not keep up repayments on a mortgage.
Lichfield, WS13 - Streetview
DISCLAIMER: Property descriptions and related information displayed on this page are marketing materials provided by Bill Tandy & Company. Placebuzz does not warrant or accept any responsibility for the accuracy or completeness of the property descriptions or related information provided here and they do not constitute property particulars. Please contact Bill Tandy & Company for full details and further information.






