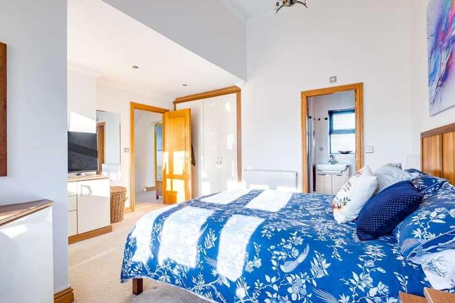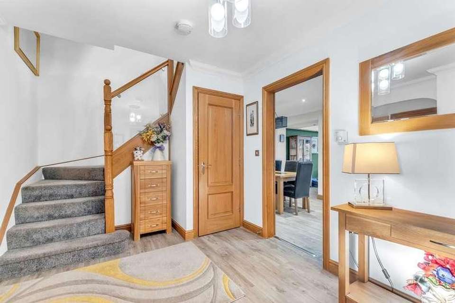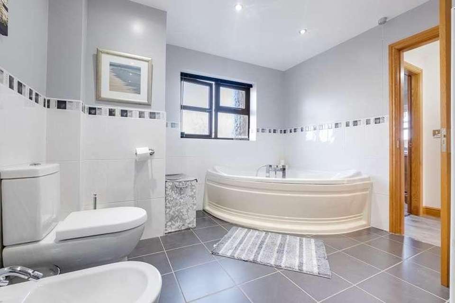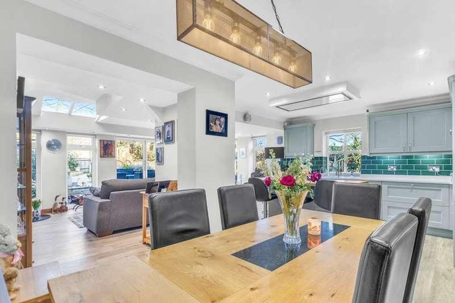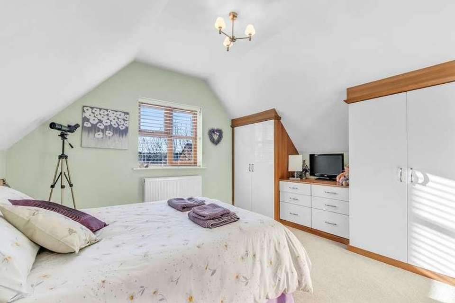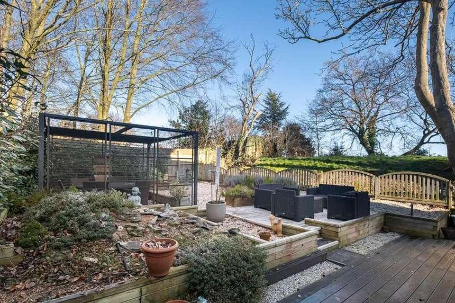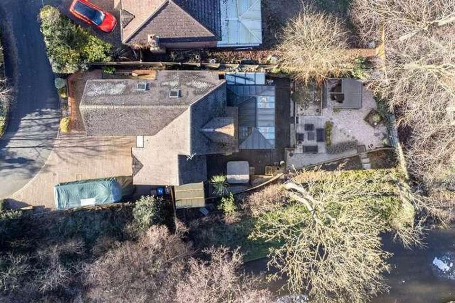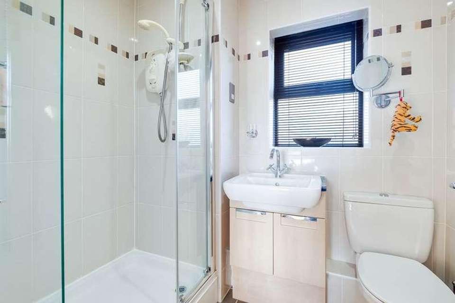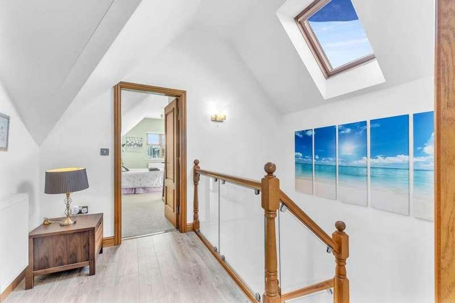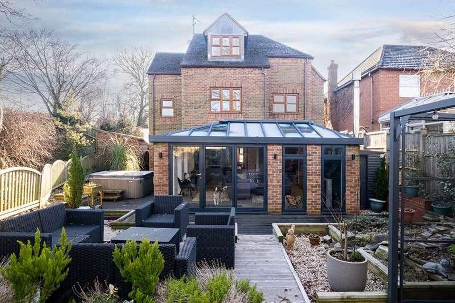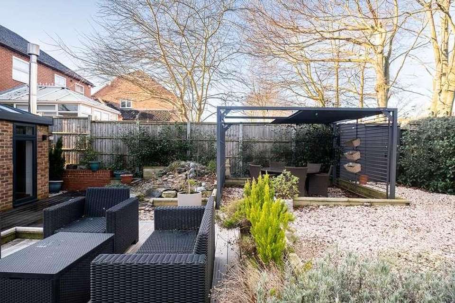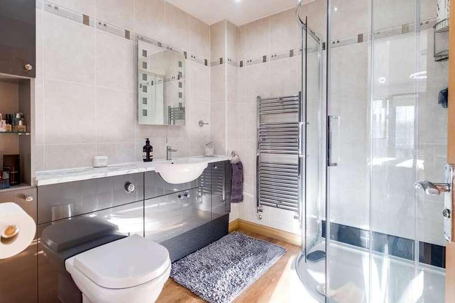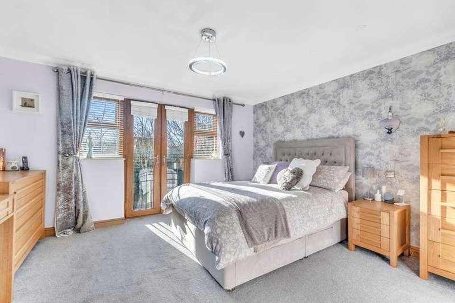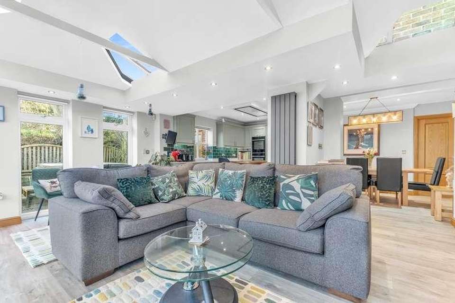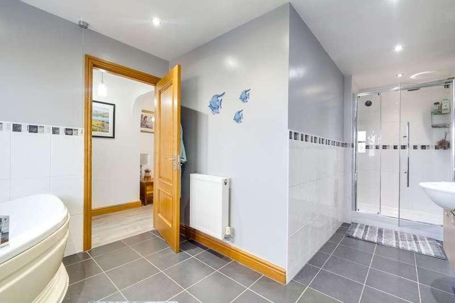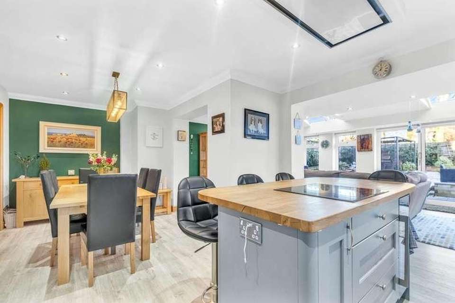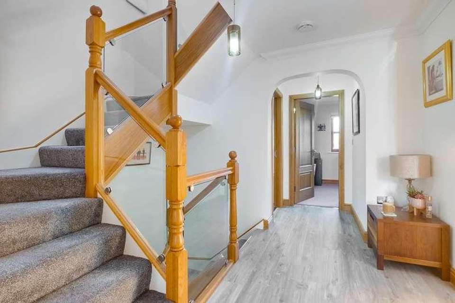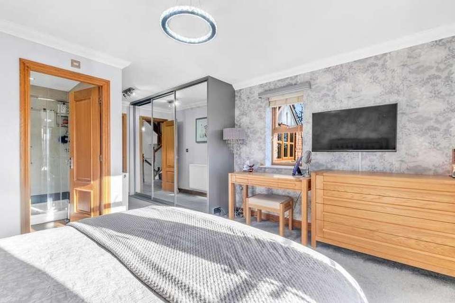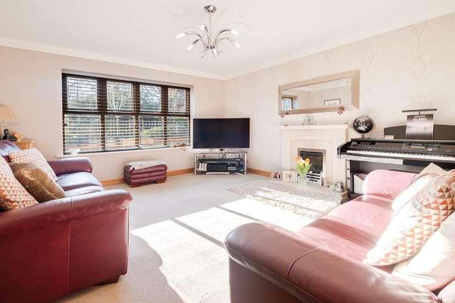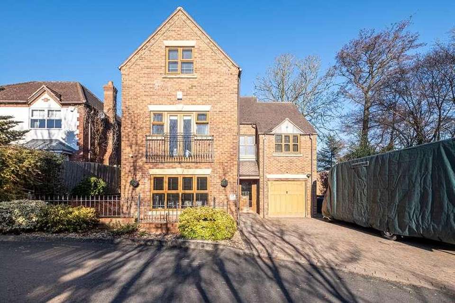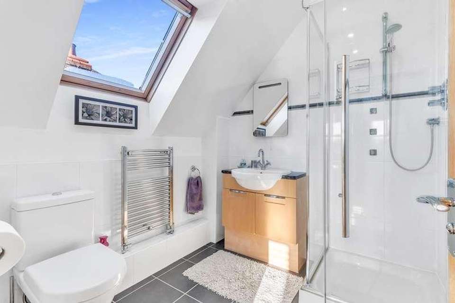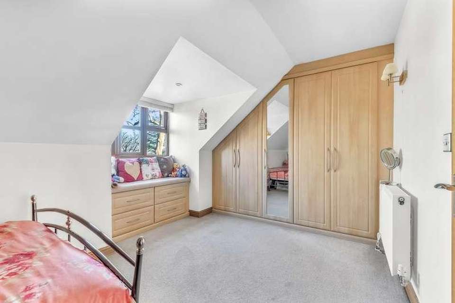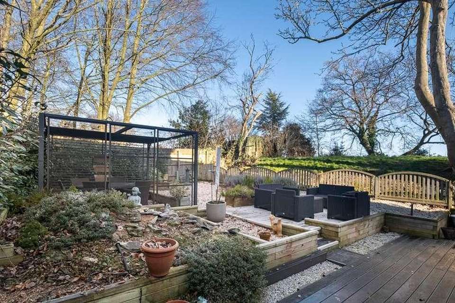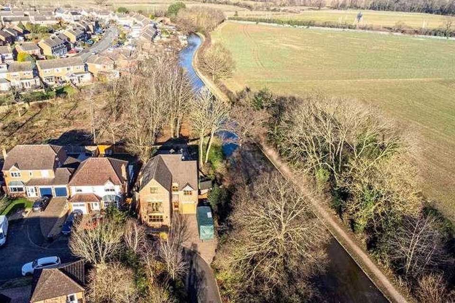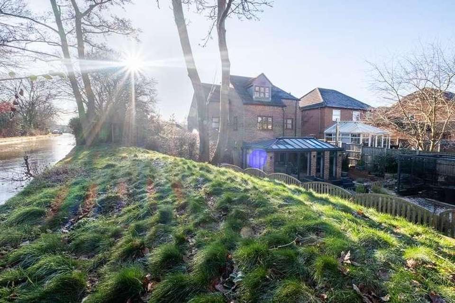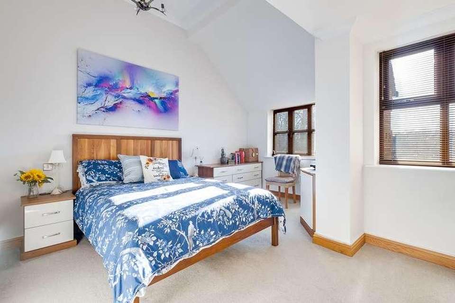5 bedroom detached house for sale
Lichfield, WS14detached house
bedrooms
Property photos
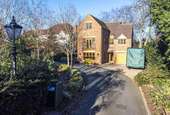
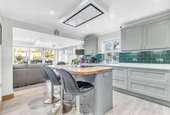
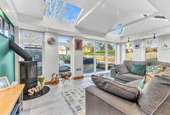
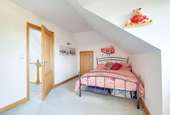
+27
Property description
Bill Tandy and Company, Lichfield, are delighted to offer for sale this highly impressive detached family home arranged on three floors, located on this secluded and select development of just four homes constructed by Chetwynd Developments circa 2007, and adjacent to the Coventry canal. The current owners have substantially improved the house with a stunning addition to the rear providing an open plan entertaining family dining kitchen. Its superb commanding position is enhanced by the canal set to the side leading from the superbly landscaped rear garden. The property itself provides generous sized accommodation which briefly comprises porch, reception hall, guests cloakroom, lounge, utility room, superbly appointed family dining kitchen with additional sitting area with bi-fold doors to the rear garden, five generous sized bedrooms located on the first and second floors, three en suite facilities and main family bathroom. There is generous parking space to the front leading to the partially converted garage now ideal for storage and superbly landscaped rear garden. One of the distinct features of the property its its use of the canal lawned embankment, rented for a nominal fee. The property is located in the heart of this sought after village of Whittington with an abundance of facilities within walking distance including a range of pubs and shops, and the village is in the catchment area for Whittington primary school and King Edward VI secondary school.PORCHapproached via a UPVC double glazed entrance door and having tiled floor and an internal double glazed door opens to:RECEPTION HALLhaving LVC click flooring, oak and glass staircase rising to the first floor accommodation with useful under stairs storage cupboard, radiator and doors open to:GUESTS CLOAKROOMhaving radiator, LVT flooring, suite comprising wall mounted wash hand basin with tiled surround and low flush W.C.LOUNGE4.78m x 3.98m (15' 8" x 13' 1") having UPVC double glazed windows to front and side, radiator and feature fireplace with limestone style hearth, inset, surround and mantel above housing an inset gas fire.RE-FITTED DINING KITCHENthis stunning open plan space has LVT flooring, designer radiator, ceiling spotlighting, double glazed window to side, open access to family sitting room to the rear, base cupboards and drawers surmounted by quartz and wooden preparation work tops, wall mounted cupboards, tiled splashback surround, under-unit lighting, inset stainless steel one and a half bowl Franke sick with swan neck mixer tap, built-in Neff oven and built-in Neff grill, integrated fridge and freezer, integrated dishwasher and wine cooler. WALK-IN PANTRY2.74m x 1.35m (9' 0" x 4' 5") Having window to front, ceiling spotlighting and LVT flooring.FAMILY SITTING ROOM5.62m x 3.65m (18' 5" x 12' 0") having LVT flooring flowing through from the dining kitchen, orangery style features with vaulted ceiling and partial glass roof, a range of double glazed windows to rear and side, bi-fold doors open to the patio area, ceiling spotlighting and contemporary corner positioned log burner.UTILITY ROOM3.23m x 2.34m (10' 7" x 7' 8") having double glazed door to rear garden, base cupboards with wooden preparation tops above, larder cupboards, space for an American style fridge/freezer, space for washing machine, Ideal wall mounted boiler and courtesy door to store room.FIRST FLOOR LANDINGapproached via the oak and glass staircase from the reception hall and having additional stairs rising to the second floor accommodation, radiator and doors open to:MASTER BEDROOM5.80m max (3.55m min) x 4.01m (19' 0" max 11'8" min x 13' 2") having double glazed French doors opening to a Juliette balcony, double glazed windows to front and side, radiator, fitted wardrobes with sliding mirrored doors and door to:MASTER EN SUITE SHOWER ROOM2.16m x 2.14m (7' 1" x 7' 0") having a contemporary suite comprising vanity unit with inset wash hand basin, low flush W.C., shower enclosure with shower appliance over, storage cupboards, chrome towel rail, full ceiling height tiled splashback surround and spotlighting.BEDROOM TWO4.36m max x 4.30m (14' 4" max x 14' 1") having double glazed windows to front, radiator, range of bedroom furniture comprising wardrobes, chest of drawers and bedside cabinets, spotlighting, feature vaulted ceiling and door to:EN SUITE SHOWER ROOM2.20m x 1.51m (7' 3" x 4' 11") having obscure double glazed window to rear, radiator, contemporary suite comprising vanity unit with base storage and wash hand basin above, low flush W.C., shower enclosure with shower appliance over, full ceiling height tiled splashback surround and tiled floor.BEDROOM FIVE/OFFICE3.77m x 3.32m (12' 4" x 10' 11") having double glazed windows to rear and side overlooking the canal, radiator and built-in fitted furniture with drawers and display alcoves.FAMILY BATHROOM5.53m max x 3.12m (18' 2" max x 10' 3") having obscure double glazed window to rear, radiator, tiled flooring, ceiling spotlighting, wall mounted vanity unit with inset wash hand basin, low flush W.C., bidet, corner bath with centrally positioned taps and shower head attachment, separate shower enclosure with shower over and chrome towel rail.SECOND FLOOR LANDINGapproached via an oak and glass staircase rising from the first floor landing and having click LVT flooring, Velux skylight window, radiator and airing cupboard housing hot water cylinder and shelving.BEDROOM THREE5.86m max (3.57m min) x 1.71m (19' 3" max 11'9" min x 5' 7") having double glazed window to front, radiator, superb range of fitted bedroom furniture comprising twin wardrobes, chest of drawers and bedside cabinets. Door to:EN SUITEhaving Velux skylight window to side, chrome towel rail, modern suite comprising vanity unit with inset wash hand basin and tiled surround, low flush W.C., shower enclosure with shower over and ceiling spotlighting.BEDROOM FOUR5.07m x 3.41m into recess (16' 8" x 11' 2" into recess) having double glazed window to rear with stunning views of the canal and fitted window seat with storage drawers, fitted wardrobes, radiator and door to useful eaves storage.OUTSIDEThe property is superbly positioned towards the end of the cul de sac of Peregrine Close with a commanding position and enjoying the adjacent canal. To the front of the property is a block paved driveway providing parking for numerous vehicles and there is side access to the rear. One of the distinct features of the property is its superbly landscaped and generous rear and side garden, with the rear garden having decked patio areas, feature waterfall and gravelled garden beyond with additional seating area. To the side is space ideal for a hot tub. There is a side lawned area leading to the canal itself providing feature views, and we understand from the vendors is rented from British Waterways for a small annual fee. Further details should be checked by your solicitor before legal commitment to the property.STORE ROOM2.87m x 2.60m (9' 5" x 8' 6") (formed from part of the original garage) now provides ideal storage space having up and over entrance door and light and power supply.COUNCIL TAXBand F.FURTHER INFORMATION/SUPPLIERSDrainage - shared with 4 properties and emptied by South Staffs Water. Electric and Gas supplier - Scottish Power. T.V and Broadband ? Vodafone. The Vendor informs us the private road is shared responsibility with the 4 properties. For broadband and mobile phone speeds and coverage, please refer to the website below: https://checker.ofcom.org.uk/
Council tax
First listed
Over a month agoLichfield, WS14
Placebuzz mortgage repayment calculator
Monthly repayment
The Est. Mortgage is for a 25 years repayment mortgage based on a 10% deposit and a 5.5% annual interest. It is only intended as a guide. Make sure you obtain accurate figures from your lender before committing to any mortgage. Your home may be repossessed if you do not keep up repayments on a mortgage.
Lichfield, WS14 - Streetview
DISCLAIMER: Property descriptions and related information displayed on this page are marketing materials provided by Bill Tandy & Company. Placebuzz does not warrant or accept any responsibility for the accuracy or completeness of the property descriptions or related information provided here and they do not constitute property particulars. Please contact Bill Tandy & Company for full details and further information.





