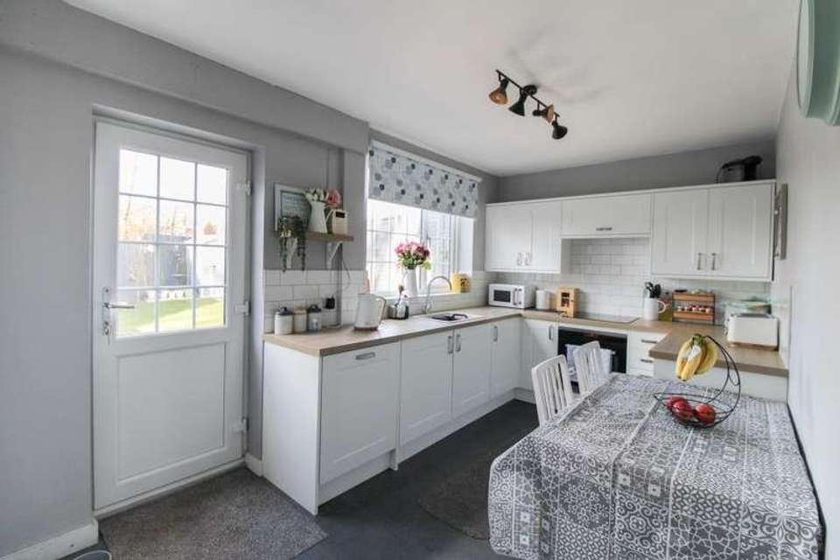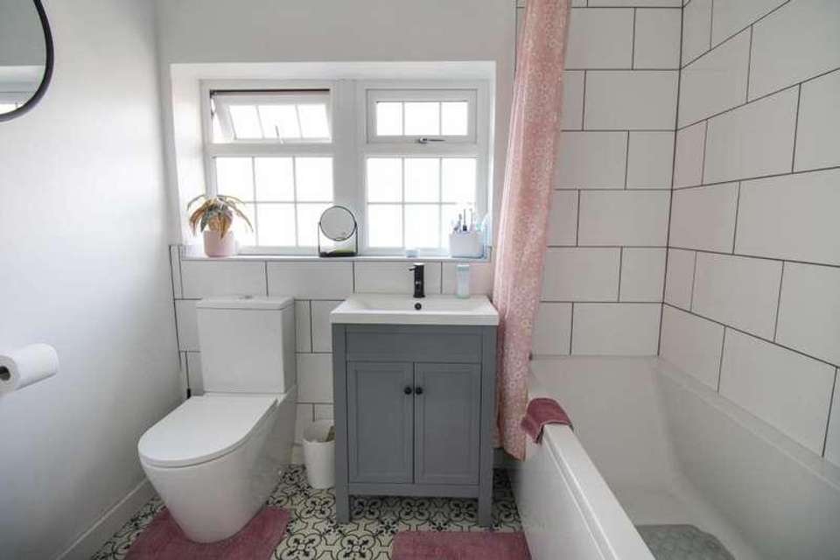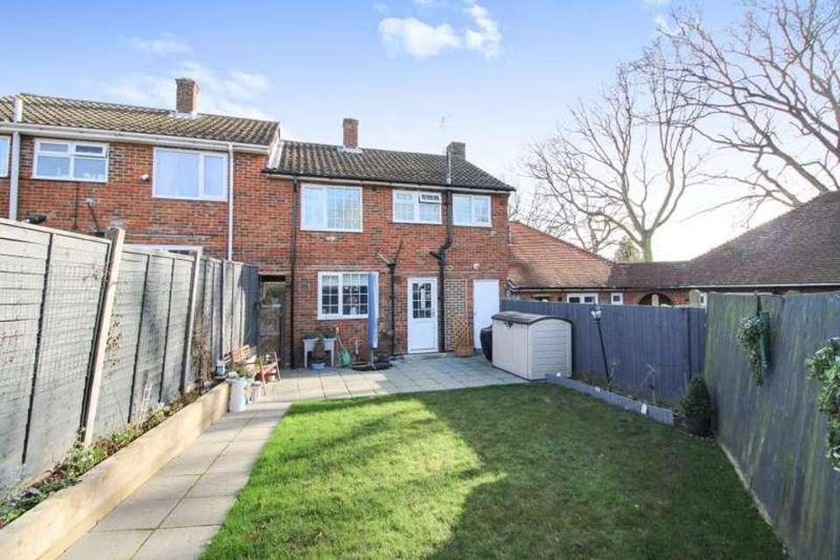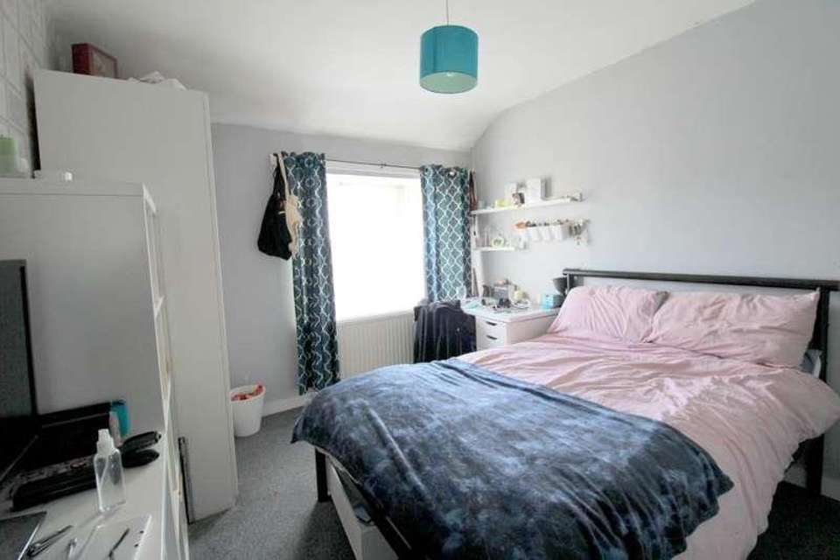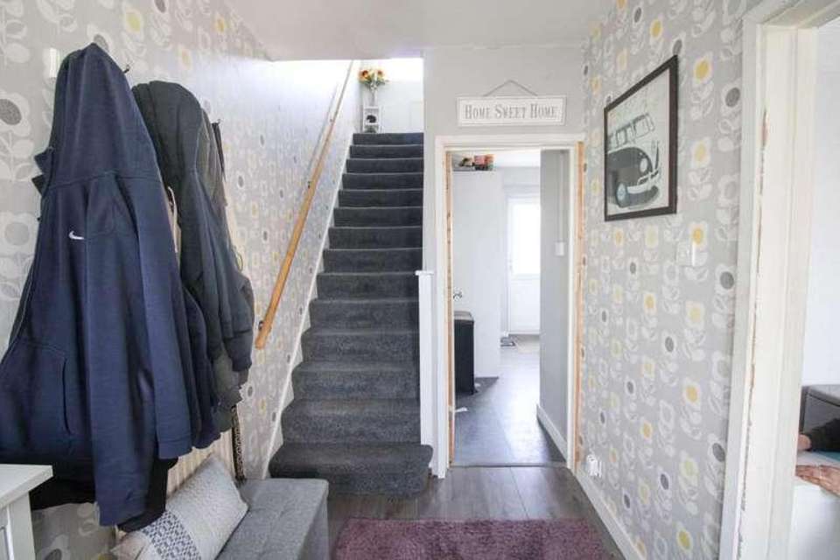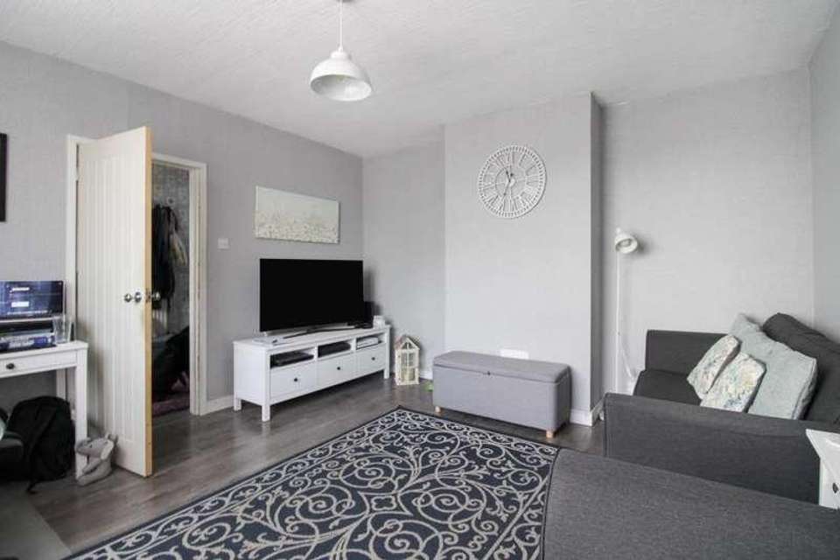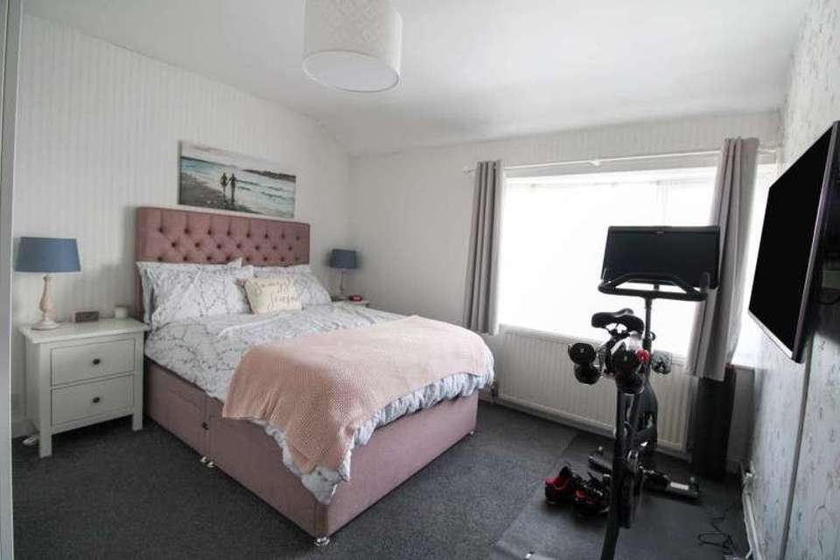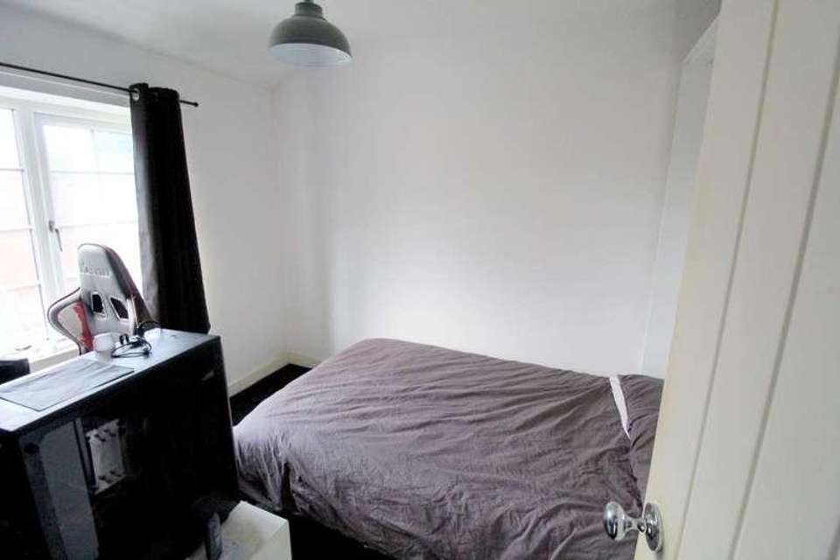3 bedroom terraced house for sale
Slough, SL2terraced house
bedrooms
Property photos
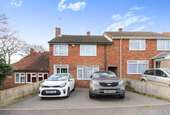
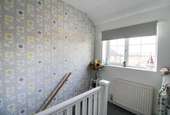
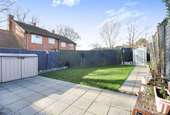
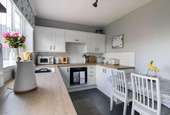
+8
Property description
A superb three bedroom family house with a good sized West facing garden for sale, presented in excellent condition throughout, having been tastefully updated by the current owners. The property is situated in a popular residential location, convenient for sought after local schools and shops. The accommodation comprises a welcoming entrance hallway, living room, spacious modern fitted kitchen/dining room, three good sized bedrooms and modern family bathroom. The house also benefits from a good sized well maintained West facing rear garden and a private driveway with off street parking for at least two cars to the front. Other benefits include double glazing and gas central heating. A viewing is highly recommended, please contact us to arrange a viewing. ENTRANCE HALLWAY Front door with double glazed opaque panels and a double glazed opaque window to the side of the door. Wooden flooring. Radiator. Carpeted stairs leading to the first floor. Doors to the living room and kitchen. LIVING ROOM 13' 1'' x 13' 0'' (3.98m x 3.95m) Double glazed front aspect window. Wooden flooring. Radiator. KITCHEN / DINING ROOM 16' 0'' x 8' 5'' (4.88m x 2.56m) Double glazed rear aspect window. Rear aspect door with double glazed panels leading to the garden. Good range of wall and base units. Built in cooker and induction hob. Built in fridge/freezer, dishwasher and washing machine. Sink unit. Part 'Metro' tiled walls. FIRST FLOOR HALLWAY Double glazed rear aspect window. Carpet and radiator. Loft access hatch. Built in storage cupboard. Doors to the bedrooms and family bathroom. BEDROOM ONE 11' 5'' x 11' 5'' (3.49m x 3.48m) Double glazed front aspect window. Carpet and radiator. BEDROOM TWO 12' 10'' x 9' 10'' (3.92m x 2.99m) Double glazed rear aspect window. Carpet and radiator. BEDROOM THREE 10' 4'' x 7' 8'' (3.14m x 2.34m) Double glazed rear aspect window. Carpet and radiator. FAMILY BATHROOM Double glazed rear aspect opaque window. Panel enclosed bath with built in shower above. Hand wash basin with storage underneath. Low level WC. Part tiled walls. Radiator. REAR GARDEN Good sized well maintained West facing rear garden. Lawn and paved patio areas including pathway. Secure side access gate leading to the front of the property. Built in storage shed housing the boiler. PRIVATE DRIVEWAY & PARKING The house also benefits from a block paved private driveway with off street parking for at least two cars to the front. COUNCIL TAX The property is council tax band C, Slough borough council.
Interested in this property?
Council tax
First listed
2 weeks agoSlough, SL2
Marketed by
Glenn Flegg & Co 234 Trelawney Avenue,Langley, Slough,Berkshire,SL3 7UDCall agent on 01753 546655
Placebuzz mortgage repayment calculator
Monthly repayment
The Est. Mortgage is for a 25 years repayment mortgage based on a 10% deposit and a 5.5% annual interest. It is only intended as a guide. Make sure you obtain accurate figures from your lender before committing to any mortgage. Your home may be repossessed if you do not keep up repayments on a mortgage.
Slough, SL2 - Streetview
DISCLAIMER: Property descriptions and related information displayed on this page are marketing materials provided by Glenn Flegg & Co. Placebuzz does not warrant or accept any responsibility for the accuracy or completeness of the property descriptions or related information provided here and they do not constitute property particulars. Please contact Glenn Flegg & Co for full details and further information.





