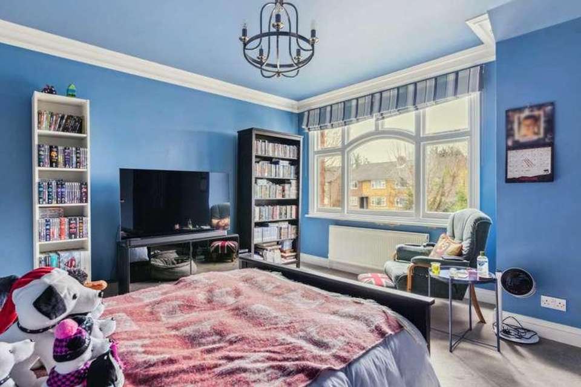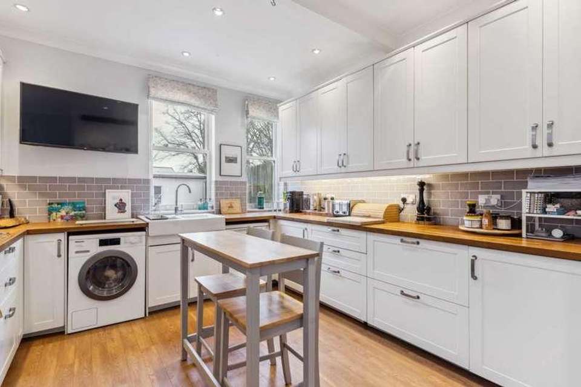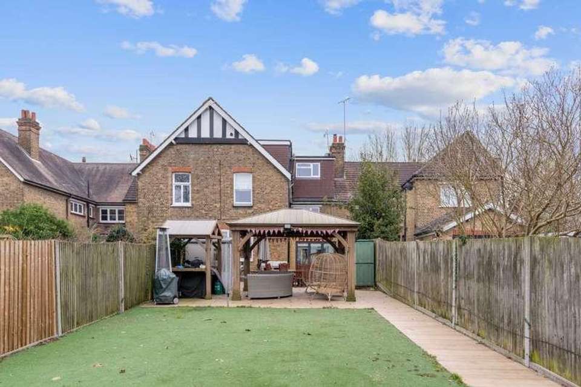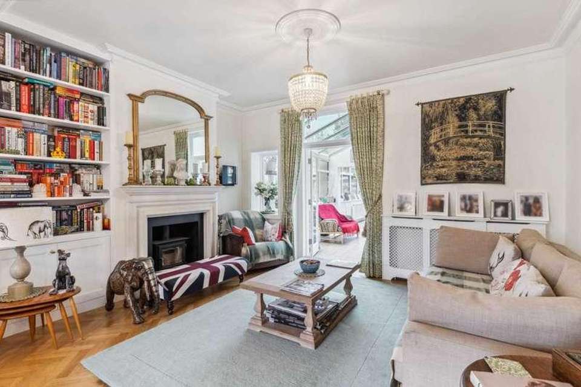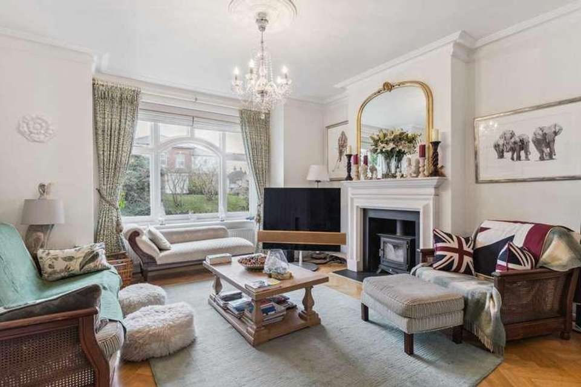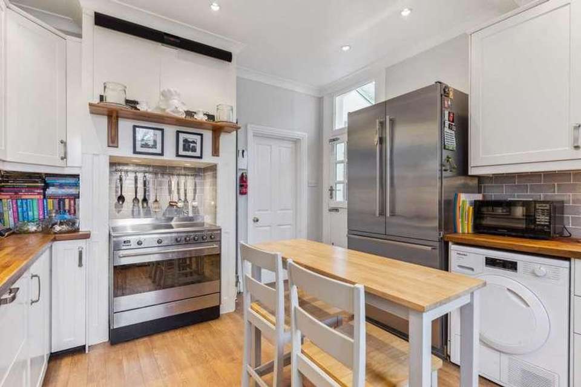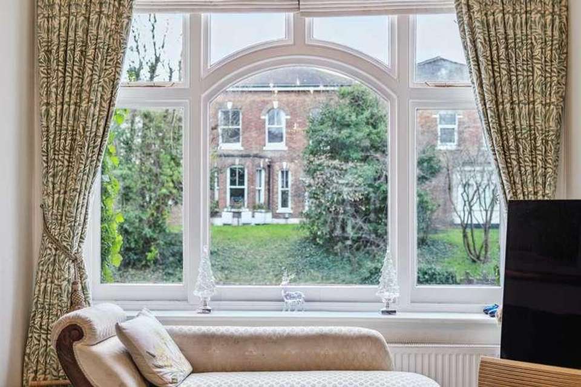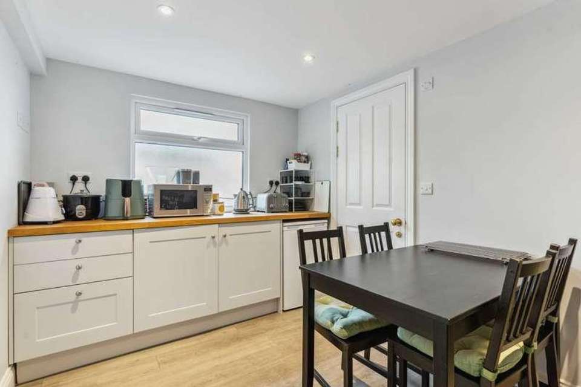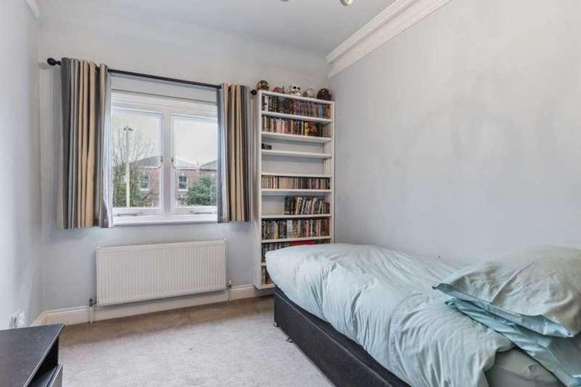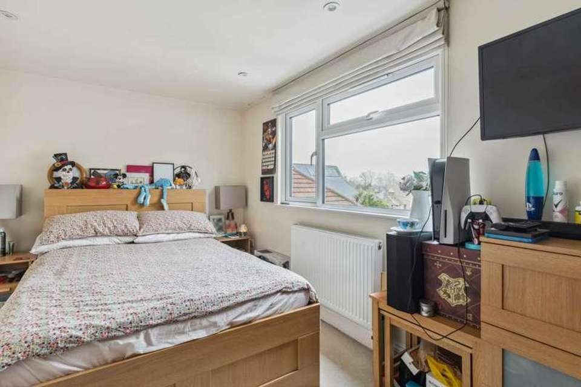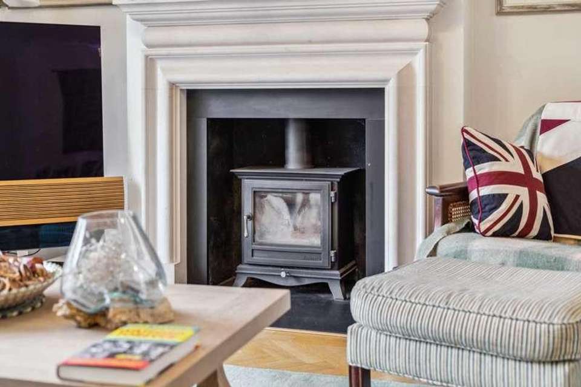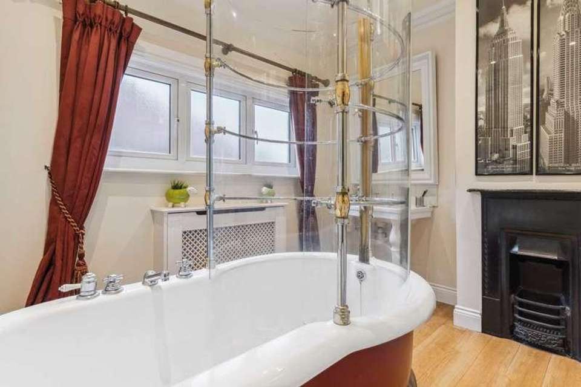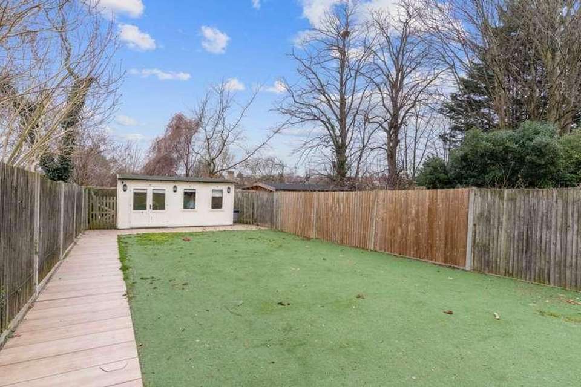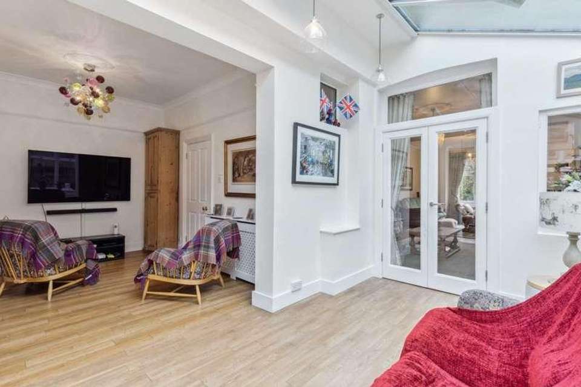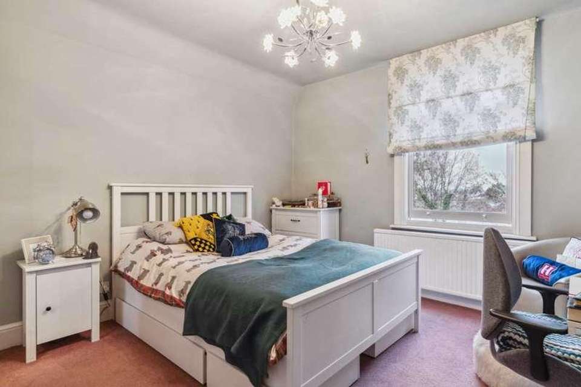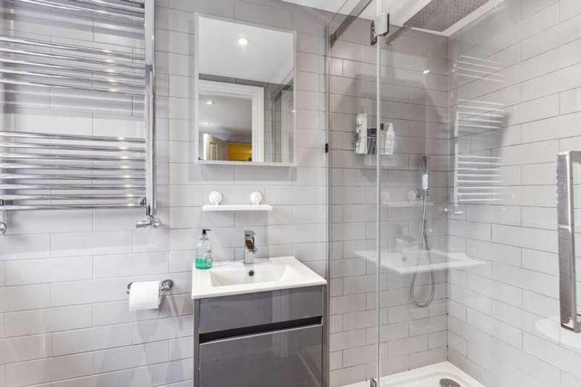6 bedroom terraced house for sale
Oxhey, WD19terraced house
bedrooms
Property photos
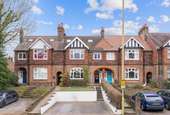
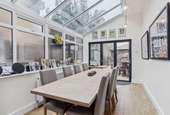
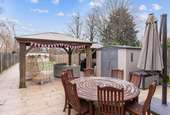
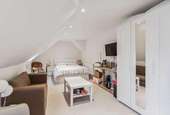
+18
Property description
A SPACIOUS 6 BEDROOM 2/3 BATHROOM EDWARDIAN FAMILY HOME,RETAINING MANY ORIGINAL FEATURES INCLUDING HIGH CEILINGS & FIREPLACES,TASTEFULLY DECORATED THROUGHOUT,ENTRANCE HALL, CLOAKROOM, 26FT SITTING ROOM,FAMILY ROOM, DINING ROOM, KITCHEN, BREAKFAST ROOM,4 BEDROOMS & BATHROOM WITH SEPARATE WC ON FIRST FLOOR,2 FURTHER BEDROOMS, KITCHENETTE, SHOWER ROOM & EAVES STORE ROOM ON SECOND FLOOR,GAS CENTRAL HEATING, PART DOUBLE GLAZING/ ORIGINAL WINDOWS,ATTRACTIVE REAR GARDEN WITH STUDIO/HOME OFFICE AT REAR,OFF STREET PARKING FOR 2 CARS,SITUATED WITHIN WALKING DISTANCE OF BUSHEY MAIN LINE STATION,CLOSE TO LOCAL SHOPS AND SCHOOLS ENTRANCE HALLWith original front door and decorative leaded light windows to the front, solid wood parquet flooring, staircase to the first floor with a selection of custom made cupboards underSITTING ROOM - 26'4" (8.03m) x 15'4" (4.67m)Originally 2 separate reception rooms, original window to the front aspect, solid wood parquet flooring, two attractive fire place features both with a fitted log burner, single glazed window and double doors leading on to Reception 2CLOAKROOMLow flush wc, wash hand basin with cupboard under, chrome ladder radiator, part tiled walls, tiled floor, double glazed window to the side aspect,FAMILY ROOM - 12'10" (3.91m) x 8'9" (2.67m)Double glazed windows to the side aspect, open plan to breakfast room and dining roomBREAKFAST ROOM - 11'9" (3.58m) x 10'5" (3.18m)Feature open fire place, picture rail, wood flooring, storage cupboard, open plan to family roomDINING ROOM - 14'10" (4.52m) x 8'6" (2.59m)Double glazed windows to the side aspect, double glazed bifolding doors leading on to the garden, pendant lightingKITCHEN - 14'0" (4.27m) x 12'1" (3.68m)Range of wall and base units, wooden working surfaces, butler sink, space for range cooker, plumbing for washing machine and dishwasher, space for tumble dryer, 2 double glazed sash windows to the rear aspect, inset spot lights, wood flooring, stable door leading on to dining roomFIRST FLOOR LANDINGBEDROOM 1 - 19'5" (5.92m) x 12'7" (3.84m)Double glazed window to the rear, large shower cubicle , wash hand basin with pedestal, chrome ladder radiator, wood flooring, inset spotlightsBEDROOM 2 - 16'4" (4.98m) x 14'8" (4.47m)Feature fireplace, original single glazed windows to the front bayBEDROOM 3 - 14'2" (4.32m) x 12'0" (3.66m)Double glazed window to the rear aspectBEDROOM 4 - 12'4" (3.76m) x 9'0" (2.74m)Original single glazed window to the front aspect, storage cupboardBATHROOMRoll top bath with Calvari rain shower, wash hand basin, chrome ladder radiator, attractive fireplace feature, storage cabinet, part tiled walls, inset spot lights, double glazed window to the side aspect, wood flooringSEPARATE WCLow flush wc, wash hand basin with cupboard under, chrome ladder radiator, part tiled walls, tiled floor, double glazed window to the side aspect,SECOND FLOOR LANDINGBEDROOM 5 - 25'8" (7.82m) x 9'6" (2.9m)Two Velux windows to the front aspect with fitted blinds, eaves storage, inset spotlightsBEDROOM 6 - 14'11" (4.55m) x 8'7" (2.62m)Double glazed window to the rear aspect, inset spot lightsKITCHENETTE - 11'10" (3.61m) x 8'0" (2.44m)Base units with wooden working surfaces, space for under counter fridge, wood flooring, double glazed window to the side aspect, space for tableSHOWER ROOMFully tiled. Large shower cubicle, wash hand basin with drawer under, fitted wall mirror, back to wall wc, chrome ladder radiator, inset spot lights, double glazed window to the side aspectEAVES STORE ROOMWith wall mounted gas fired central heating boiler, Megaflo, light and powerOUTSIDEREAR GARDENIdeal for outside entertaining with large wood effect porcelain tiled patio, large gazebo with feature lighting, artificial lawn, large garden store, outside tap and power, gated shared side accessOFF STREET PARKINGVia block paved driveway to the front of the property for 2 carsHOME OFFICE/ STUDIO - 17'6" (5.33m) x 14'2" (4.32m)To the rear of the garden, with double glazed doors and windows to the front, light and power, storage heaters, internet connectionCOUNCIL TAXWatford Borough Council, Tax Band D, ?2134.48 2023/2024what3words /// herb.bumpy.defendNoticeWe have prepared these particulars as a general guide of the property and they are not intended to constitute part of an offer or contract. We have not carried out a detailed survey of the property and we have not tested any apparatus, fixtures, fittings, or services. All measurements and floorplans are approximate, and photographs are for guidance only, and these should not be relied upon for the purchase of carpets or any other fixtures or fittings. Lease details, service charges and ground rent (where applicable) have been provided by the client and should be checked and confimed by your solicitor prior to exchange of contracts.
Interested in this property?
Council tax
First listed
Over a month agoOxhey, WD19
Marketed by
ChurchillsBushey 72 High Street,Bushey,Hertfordshire,WD23 3HECall agent on 0208 950 0033
Placebuzz mortgage repayment calculator
Monthly repayment
The Est. Mortgage is for a 25 years repayment mortgage based on a 10% deposit and a 5.5% annual interest. It is only intended as a guide. Make sure you obtain accurate figures from your lender before committing to any mortgage. Your home may be repossessed if you do not keep up repayments on a mortgage.
Oxhey, WD19 - Streetview
DISCLAIMER: Property descriptions and related information displayed on this page are marketing materials provided by ChurchillsBushey. Placebuzz does not warrant or accept any responsibility for the accuracy or completeness of the property descriptions or related information provided here and they do not constitute property particulars. Please contact ChurchillsBushey for full details and further information.





