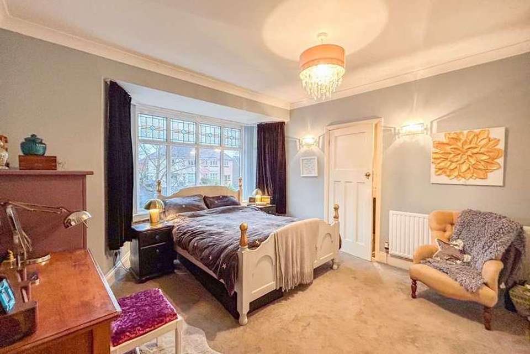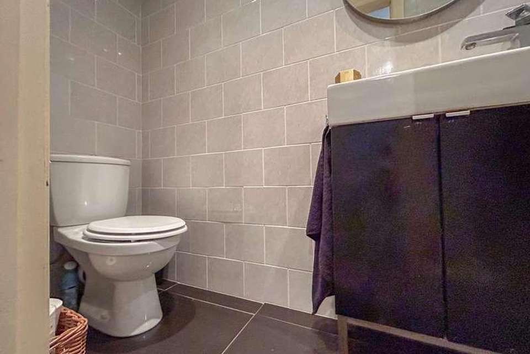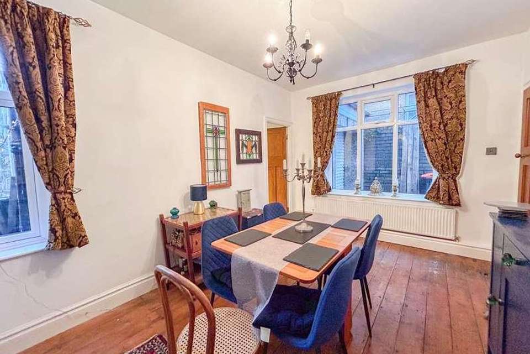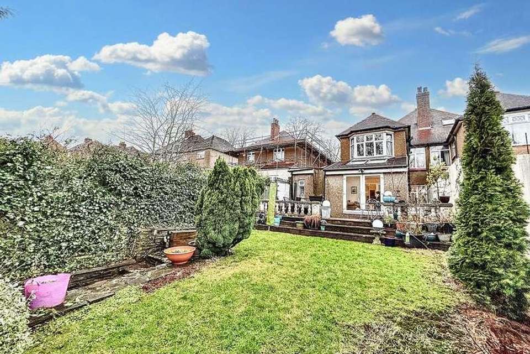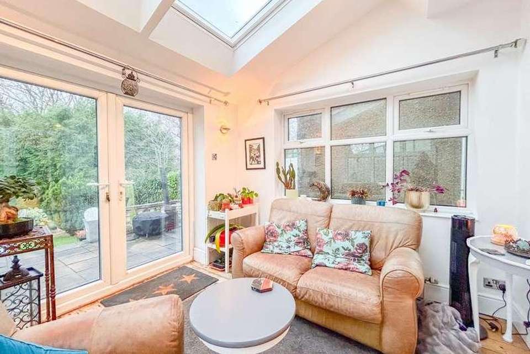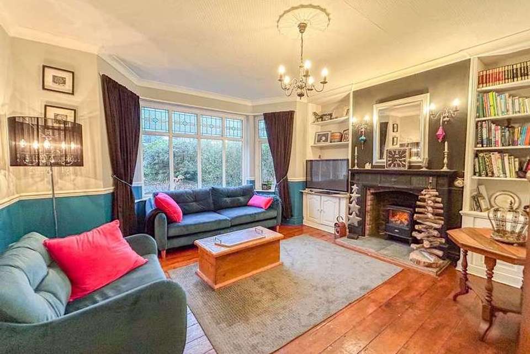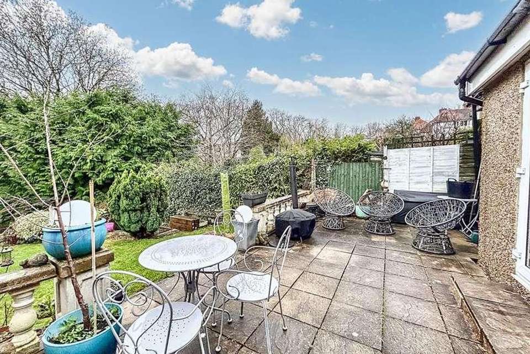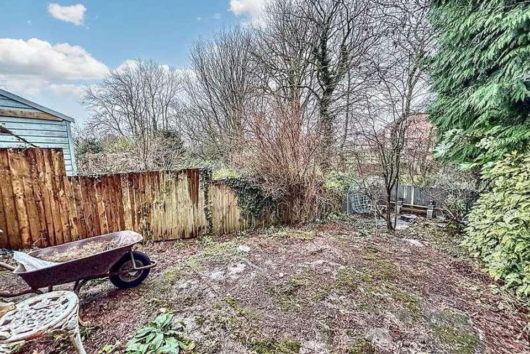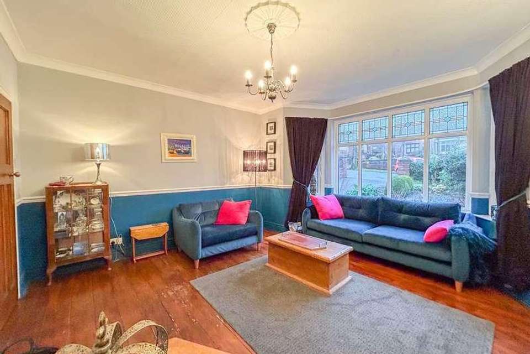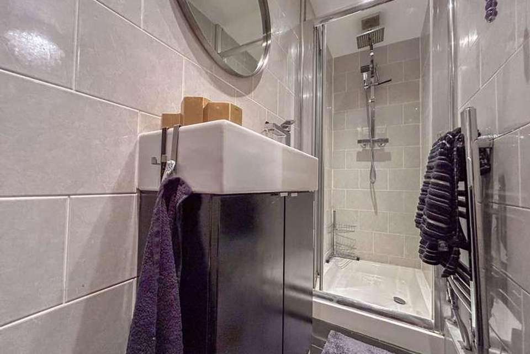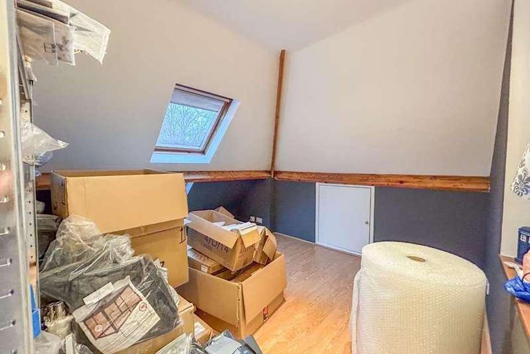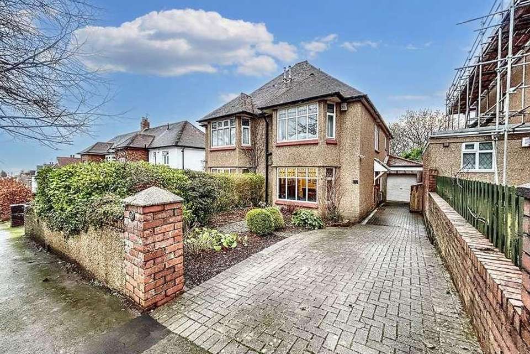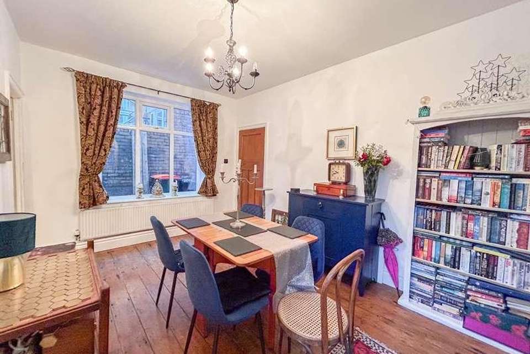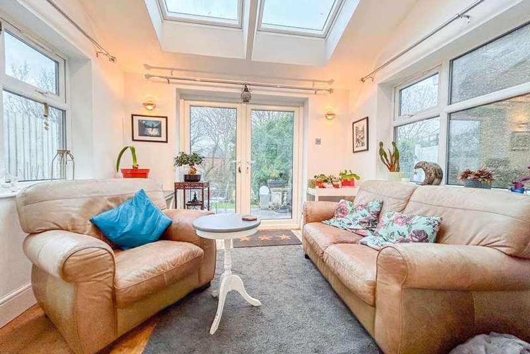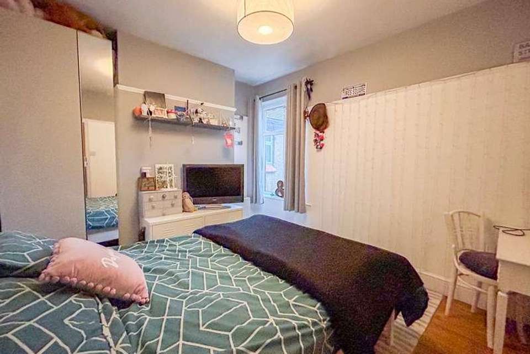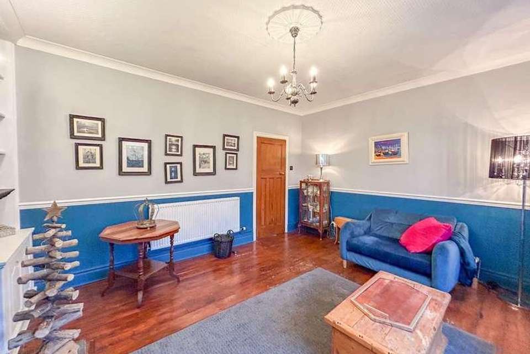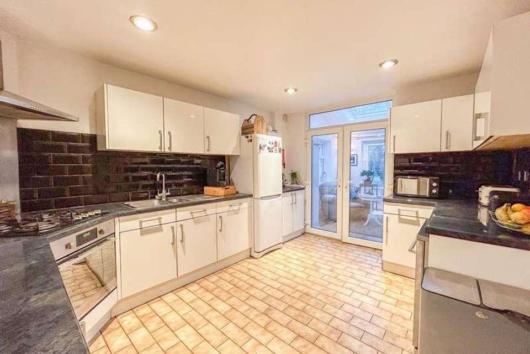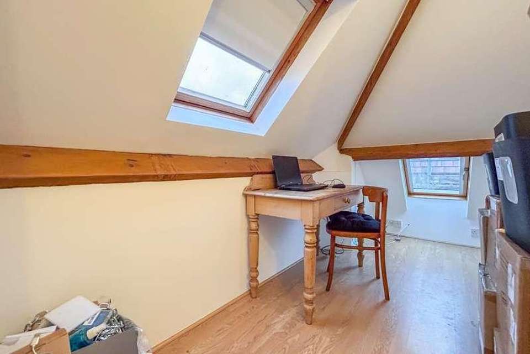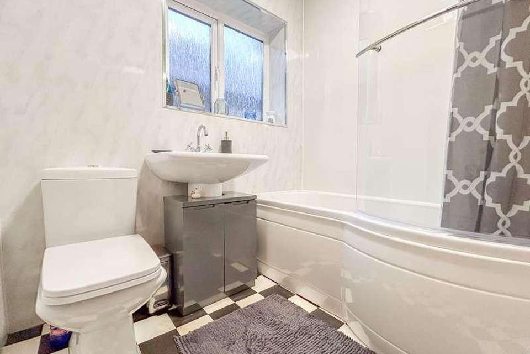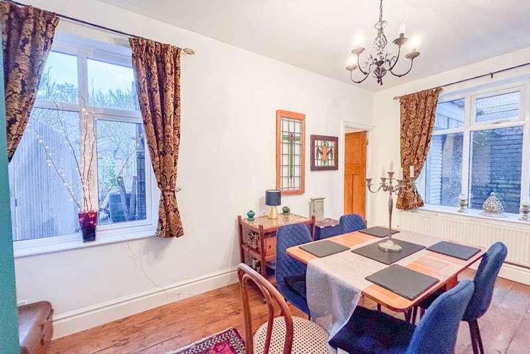5 bedroom semi-detached house for sale
Newport, NP20semi-detached house
bedrooms
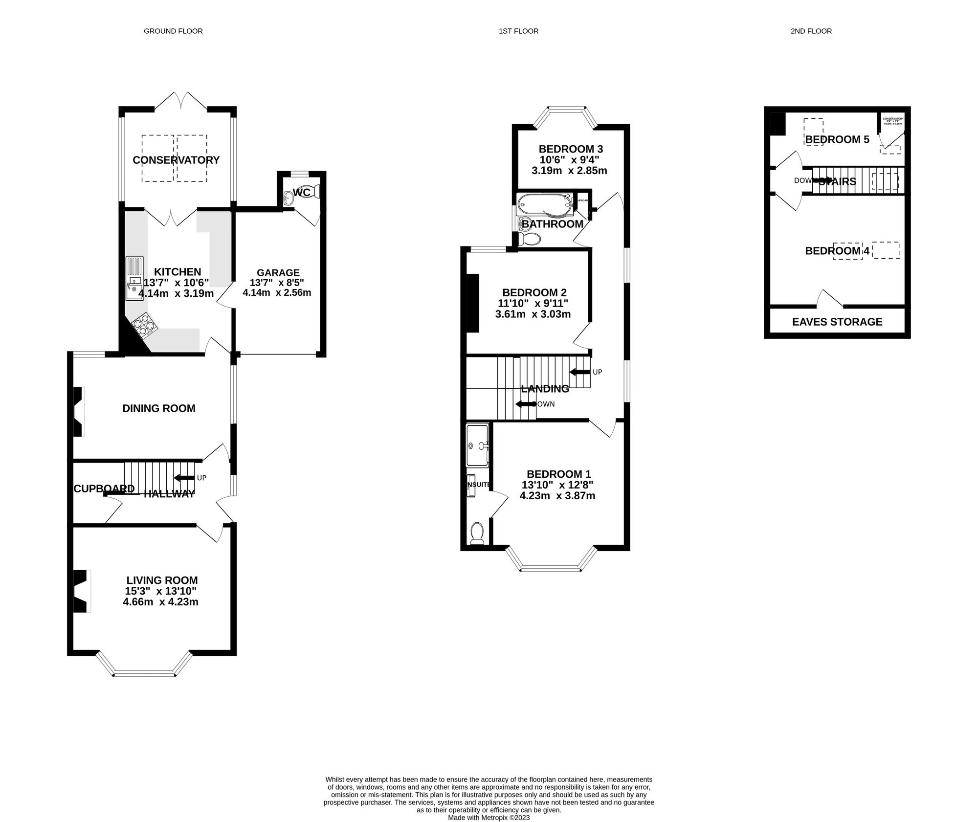
Property photos

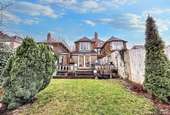
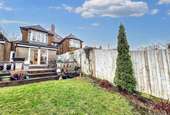
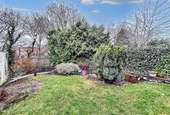
+20
Property description
Guide Price - 400,000 - 425,000Number One Agents, Brunee McCarthy and Harrison Cole are delighted to offer this five bedroom, three storey semi-detached property for sale in Newport.Located just outside Newport City Centre, this property is ideal for commuting to Cardiff, Bristol or London with fantastic road and rail links. Newport City Centre has a bustling high street with Friars Walk Shopping Centre offering several restaurants and retail stores, in addition to Newport Market. There is surrounding Primary and Secondary schooling, making this a great option for a family.Welcomed into a spacious hallway with wonderful original features to include hard wood flooring, stained glass windows and generous ceiling height, on the ground floor there is a bay-aspect living room to the front of the property and dining room to the rear, with the kitchen and bright conservatory beyond. The kitchen benefits from a range of wall and base units, with integrated appliances to include an oven and four-ring gas hob. There is integral access from the kitchen to the garage, where there is a convenient cloakroom. Double doors from the orangery open to the patio and extensive lawned garden. A driveway provides off road parking to the fore.To the first floor there are three bedrooms, two of which are double and the third a comfortable single. The principal bedroom benefits from a bay-frontage, mirroring the living room below. Similarly, the single bedroom has a bay-outlook over the garden, adding wonderful character to this smaller room. The principal bedroom enjoys an en suite shower room, while the family bathroom can be found from the landing with a bath suite.On the second floor, there are two further bedrooms, one a double and the other a single, making an ideal home office. The fourth bedroom offers useful eaves storage.Council Tax Band FAll services and mains water are connected to the property.Measurements:Living Room: 4.6m x 4.2mDining Room: 4.6m x 3.0mKitchen: 3.1m x 4.1mGarage: 2.5m x 4.1Conservatory: 3.1m x 2.8mBedroom 1: 3.8m x 4.2mEn suite: 0.7m x 3.6mBedroom 2: 3.6m x 3.0mBedroom 3: 3.1m x 2.8mBathroom: 2.1m x 1.6mBedroom 4: 4.0m x 3.2mBedroom 5: 4.0m x 1.6mThe property has been altered for which building regulations and approval documents are available.
Interested in this property?
Council tax
First listed
Over a month agoNewport, NP20
Marketed by
Number One Real Estate 76 Bridge St,,Newport,Wales,NP20 4AQCall agent on 01633 492777
Placebuzz mortgage repayment calculator
Monthly repayment
The Est. Mortgage is for a 25 years repayment mortgage based on a 10% deposit and a 5.5% annual interest. It is only intended as a guide. Make sure you obtain accurate figures from your lender before committing to any mortgage. Your home may be repossessed if you do not keep up repayments on a mortgage.
Newport, NP20 - Streetview
DISCLAIMER: Property descriptions and related information displayed on this page are marketing materials provided by Number One Real Estate. Placebuzz does not warrant or accept any responsibility for the accuracy or completeness of the property descriptions or related information provided here and they do not constitute property particulars. Please contact Number One Real Estate for full details and further information.





