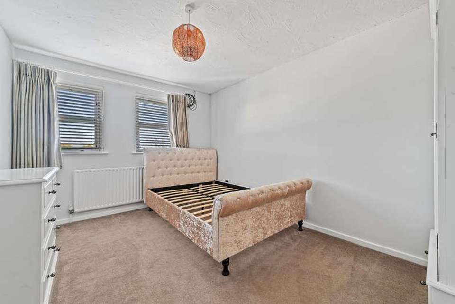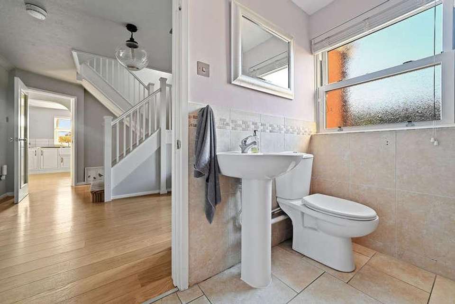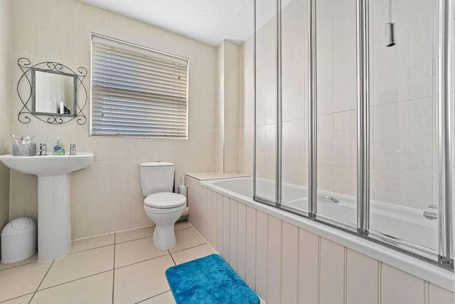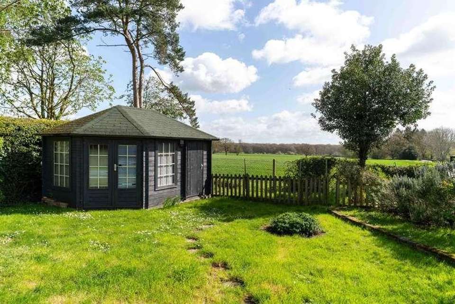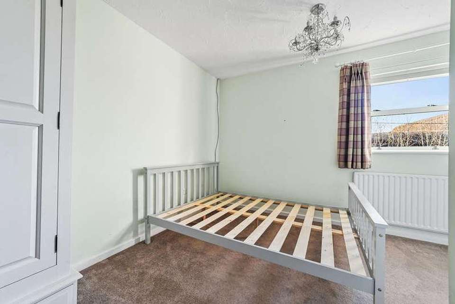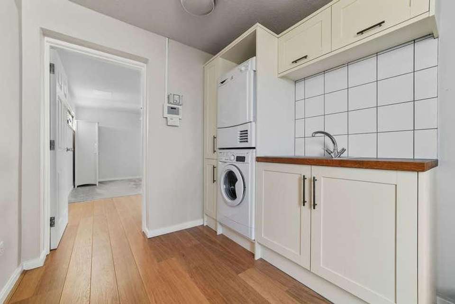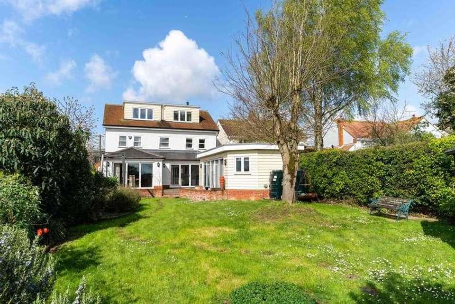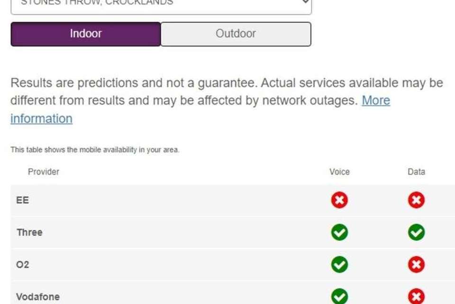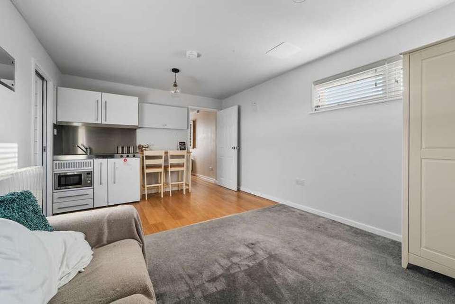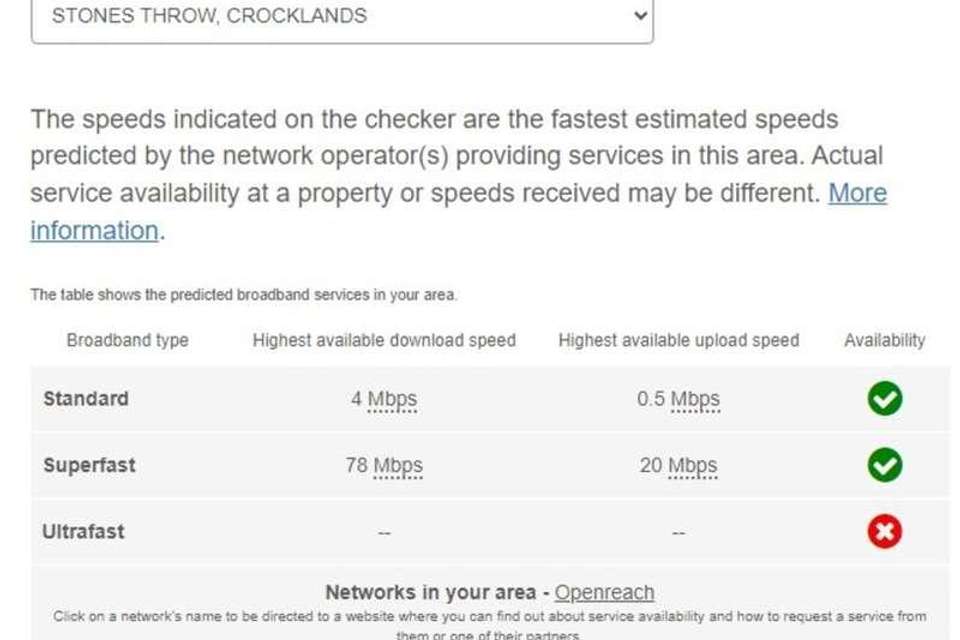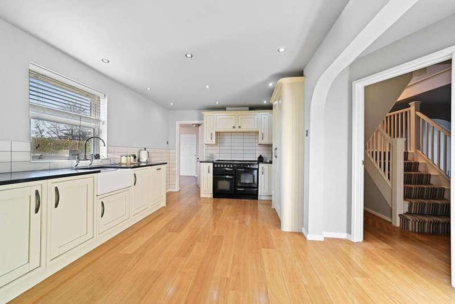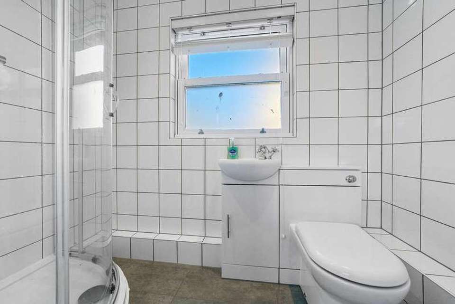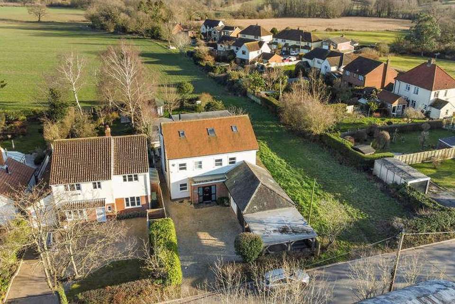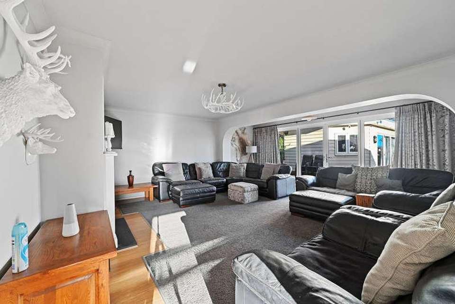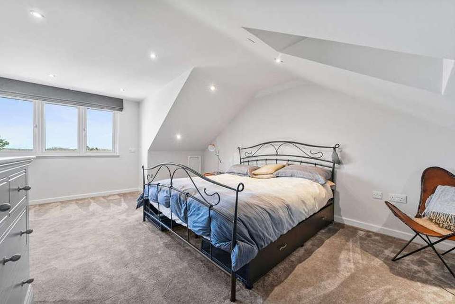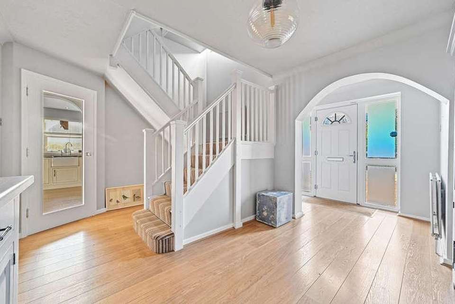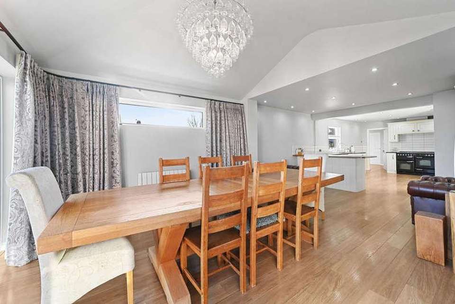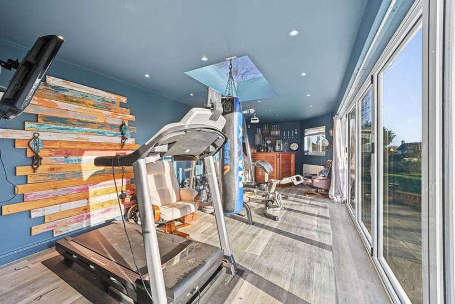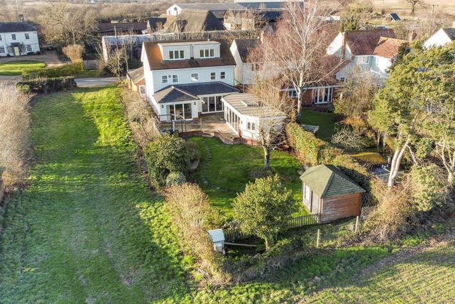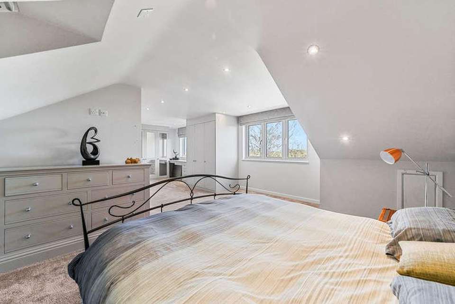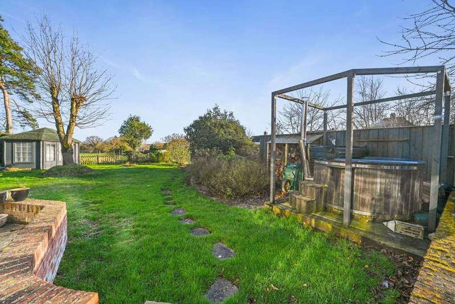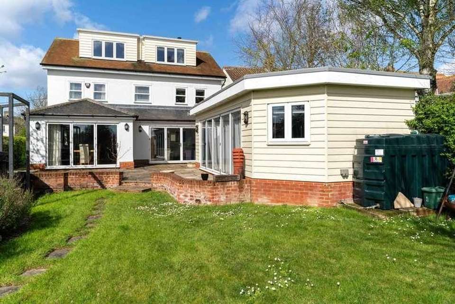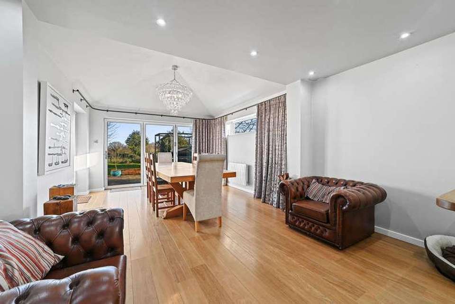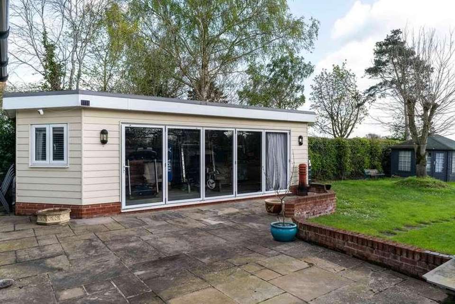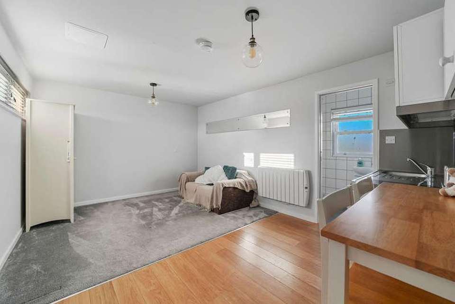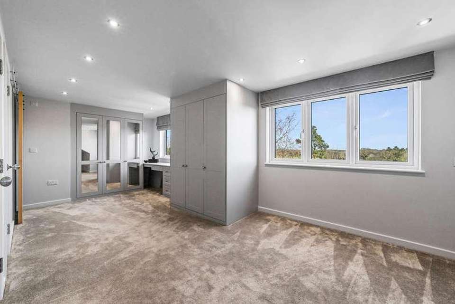6 bedroom detached house for sale
Halstead, CO9detached house
bedrooms
Property photos
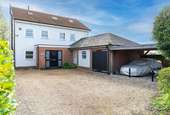
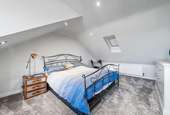
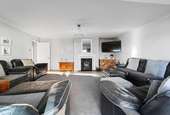
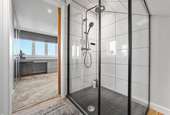
+26
Property description
Stonesthrow is an exceptionally well proportioned (approx. 3,000sqft), versatile five/six bedroom detached house incorporating guest accommodation, occupying a semi rural position within the popular village of Greenstead Green. The property features high quality fittings, a generous amount of parking, rear garden abutting agricultural land and large adaptive entertaining outbuilding, suitable for a number of purposes. UPVC replacement entrance door and matching side lights opening to spacious 'L' shaped reception hall, fitted cloaks cupboard, radiator, and stairs rising to first floor. Doors opening to study, cloakroom, and kitchen/dining room. The study is located in a quiet corner of the house, the cloakroom features a two piece white suite and cupboard housing oil fired boiler, water softener and water cylinder. The kitchen/dining room is an extremely spacious combined area incorporating a comprehensively fitted kitchen, space for a large banquet size dining table and additional seating area. The kitchen area is fitted with shaker style units in cream with chrome effect handles, granite preparation surfaces, fluted drainer and butler style sink with chrome mixer tap above. The kitchen also comprises a range of cutlery drawers, fitted appliances including dishwasher, wine rack, larder storage units, space for gas cooker range with extractor hood above and space for American style fridge freezer. The flooring which extends through from the entrance hall, is of timber effect in light oak. The dining area is a light filled and spacious room with bi-folding doors to the side and bi-folding doors opening to the rear patio. The room is illuminated via chrome effect downlights and features a partly vaulted ceiling. The sitting room which is accessed via the kitchen is a large reception room incorporating bi-folding doors overlooking the patio and rear garden. The focal point of the room is the fireplace with inset solid fuel burner and hearth. From the kitchen there is a further door to the front of the house leading to the utility room with a continuation of the wood effect light oak floor covering. Timber counter top with inset sink with mixer tap above, space and plumbing for washing and tumble dryer, base and wall mounted cupboards, door to side passage and further doorway through to the annexe.The annexe comprises a living/dining room incorporating a kitchenette; sink top and integrated two plate cooker hob, microwave below and refrigerator, double wall unit. Access is provided to the en-suite shower room with quadrant style shower cubicle, fully tiled, wash hand basin and WC. From the first floor landing there is access to four double bedrooms, family bathroom, airing cupboard and staircase rising to the second floor. The largest bedroom features windows overlooking the garden and surrounding countryside. Sliding door opening to the fully tiled EN-suite which features shower cubicle, wash hand basin, high level WC and heated towel radiator. There are two further double bedrooms to the rear of the property, both enjoying far reaching views and an additional bedroom to the front of the property. Family bathroom with white three piece suite, wall mounted heated towel radiator and shower over the bath. On the second floor, there is access to the principal suite which comprises an extremely spacious bedroom incorporating a dressing area and large windows affording far reaching views over the immediate environs and surrounding countryside. Door to useful storage cupboard with fitted shelving, fitted wardrobes and vanity unit and drawers. Access via a timber sliding door to the large contemporary en-suite. The en-suite comprises of a double ended bath with mixer tap above, low level WC, wash hand basin and shower cubicle in black with both matching handheld and mounted shower attachments. OutsideThe property is approached via a pea shingle covered driveway providing space for approximately five vehicles (subject to size). Timber frame carport exterior storage cupboard (former garage) accessed via double timber doors. Side gate to rear garden. The rear gardens comprise of a large patio terrace retained by low brick walls, steps down to lawned area with various flower and shrub borders. At the foot of the garden is a well-proportioned timber summerhouse with pitched roof. There is also a raised platform and space for an exterior hot tub, adjacent to a solid timber fuel store. The large outbuilding is a wonderful, adaptive space currently utilised as a gym with en-suite facilities comprising of a wet room, low level WC and wash hand basin. Electric wall mounted heater, large glazed overhead roof lantern and windows and substantial bi-folding doors. There is also a modern oil storage tank (1225ltrs), power supply, outside water tap and access to the utility room. The garden enjoys an open expansive feel and abuts agricultural land with far reaching views. RECEPTION HALL 14' 4" x 7' 6" (4.39m x 2.29m) CLOAKROOM 10' 8" x 5' 6" (3.27m x 1.69m) STUDY 9' 9" x 6' 10" (2.98m x 2.10m) KITCHEN 24' 6" x 13' 2" (7.49m x 4.02m) DINING AREA 12' 2" x 12' 9" (3.71m x 3.90m) SITTING ROOM 19' 5" x 18' 2" (5.92m x 5.56m) UTILITY ROOM 9' 9" x 7' 4" (2.99m x 2.25m) LANDING BEDROOM TWO 18' 1" x 11' 3" (5.53m x 3.44m) ENSUITE SHOWER ROOM 5' 8" x 5' 5" (1.73m x 1.67m) BEDROOM THREE 13' 4" x 10' 2" (4.08m x 3.10m) BEDROOM FOUR 13' 1" x 9' 9" (4.00m x 2.98m) BEDROOM FIVE 12' 7" x 8' 0" (3.85m x 2.44m) BATHROOM PRINCIPAL SUITE 27' 0" x 17' 1" (8.25m x 5.21m) ENSUITE BATHROOM 16' 10" x 13' 5" (5.14m x 4.09m) ANNEXE 15' 5" x 11' 0" (4.70m x 3.37m) ANNEXE ENSUITE HOME OFFICE/GYM/ENTERTAINMENT BUILDING 29' 11" x 10' 7" (9.13m x 3.24m) ENSUITE
Interested in this property?
Council tax
First listed
Over a month agoHalstead, CO9
Marketed by
David Burr Estate Agents 12 St James Street,Castle,Hedingham,CO9 3EJCall agent on 01787 463404
Placebuzz mortgage repayment calculator
Monthly repayment
The Est. Mortgage is for a 25 years repayment mortgage based on a 10% deposit and a 5.5% annual interest. It is only intended as a guide. Make sure you obtain accurate figures from your lender before committing to any mortgage. Your home may be repossessed if you do not keep up repayments on a mortgage.
Halstead, CO9 - Streetview
DISCLAIMER: Property descriptions and related information displayed on this page are marketing materials provided by David Burr Estate Agents. Placebuzz does not warrant or accept any responsibility for the accuracy or completeness of the property descriptions or related information provided here and they do not constitute property particulars. Please contact David Burr Estate Agents for full details and further information.





